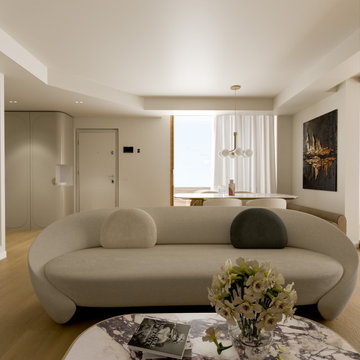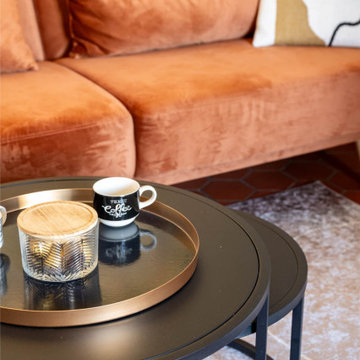Soggiorni - Foto e idee per arredare
Filtra anche per:
Budget
Ordina per:Popolari oggi
1 - 20 di 16.626 foto
1 di 3

La parete che divide la stanza da letto con il soggiorno diventa una libreria attrezzata. I pannelli scorrevoli a listelli creano diverse configurazioni: nascondono il televisore, aprono o chiudono l'accesso al ripostiglio ed alla zona notte.

Immagine di un soggiorno design con pareti multicolore, parquet chiaro, TV a parete, pavimento beige e carta da parati

Liadesign
Esempio di un grande soggiorno design aperto con pareti grigie, parquet chiaro, TV a parete, carta da parati e con abbinamento di mobili antichi e moderni
Esempio di un grande soggiorno design aperto con pareti grigie, parquet chiaro, TV a parete, carta da parati e con abbinamento di mobili antichi e moderni

Idee per un grande soggiorno tradizionale aperto con pareti bianche, parquet chiaro, camino classico, cornice del camino in pietra, TV a parete, travi a vista e carta da parati

Immagine di un soggiorno tradizionale aperto con pareti bianche, pavimento in legno massello medio, nessun camino, TV a parete, pavimento marrone e pannellatura

Foto di un soggiorno classico aperto con pareti grigie, parquet scuro, camino classico, cornice del camino in pietra, TV a parete e pavimento marrone

Modern Living Room
Immagine di un soggiorno minimal di medie dimensioni e aperto con pareti bianche, TV a parete, pavimento grigio e pareti in legno
Immagine di un soggiorno minimal di medie dimensioni e aperto con pareti bianche, TV a parete, pavimento grigio e pareti in legno

This 1910 West Highlands home was so compartmentalized that you couldn't help to notice you were constantly entering a new room every 8-10 feet. There was also a 500 SF addition put on the back of the home to accommodate a living room, 3/4 bath, laundry room and back foyer - 350 SF of that was for the living room. Needless to say, the house needed to be gutted and replanned.
Kitchen+Dining+Laundry-Like most of these early 1900's homes, the kitchen was not the heartbeat of the home like they are today. This kitchen was tucked away in the back and smaller than any other social rooms in the house. We knocked out the walls of the dining room to expand and created an open floor plan suitable for any type of gathering. As a nod to the history of the home, we used butcherblock for all the countertops and shelving which was accented by tones of brass, dusty blues and light-warm greys. This room had no storage before so creating ample storage and a variety of storage types was a critical ask for the client. One of my favorite details is the blue crown that draws from one end of the space to the other, accenting a ceiling that was otherwise forgotten.
Primary Bath-This did not exist prior to the remodel and the client wanted a more neutral space with strong visual details. We split the walls in half with a datum line that transitions from penny gap molding to the tile in the shower. To provide some more visual drama, we did a chevron tile arrangement on the floor, gridded the shower enclosure for some deep contrast an array of brass and quartz to elevate the finishes.
Powder Bath-This is always a fun place to let your vision get out of the box a bit. All the elements were familiar to the space but modernized and more playful. The floor has a wood look tile in a herringbone arrangement, a navy vanity, gold fixtures that are all servants to the star of the room - the blue and white deco wall tile behind the vanity.
Full Bath-This was a quirky little bathroom that you'd always keep the door closed when guests are over. Now we have brought the blue tones into the space and accented it with bronze fixtures and a playful southwestern floor tile.
Living Room & Office-This room was too big for its own good and now serves multiple purposes. We condensed the space to provide a living area for the whole family plus other guests and left enough room to explain the space with floor cushions. The office was a bonus to the project as it provided privacy to a room that otherwise had none before.

Immagine di un soggiorno minimalista aperto e di medie dimensioni con pareti bianche, parquet chiaro, camino classico, cornice del camino in intonaco, parete attrezzata e pareti in legno

Idee per un soggiorno tradizionale di medie dimensioni e chiuso con libreria, pareti nere, pavimento in legno massello medio, nessun camino, TV a parete, pavimento marrone e boiserie

Idee per un soggiorno classico chiuso con pareti bianche, parquet scuro, camino classico, TV a parete, pavimento marrone e boiserie

Soggiorno con carta da parati prospettica e specchiata divisa da un pilastro centrale. Per esaltarne la grafica e dare ancora più profondità al soggetto abbiamo incorniciato le due pareti partendo dallo spessore del pilastro centrale ed utilizzando un coloro scuro. Color block sulla parete attrezzata e divano della stessa tinta.
Foto Simone Marulli

Second floor main living room open to kitchen and dining area. Sliding doors open to the second floor patio and screened in dining porch.
Idee per un grande soggiorno stile marinaro aperto con pareti bianche, parquet chiaro, camino classico, cornice del camino in mattoni, TV a parete, soffitto in legno e pareti in perlinato
Idee per un grande soggiorno stile marinaro aperto con pareti bianche, parquet chiaro, camino classico, cornice del camino in mattoni, TV a parete, soffitto in legno e pareti in perlinato

soggiorno classico contemporaneo
Esempio di un grande soggiorno minimal con pareti beige, parquet chiaro, TV a parete e boiserie
Esempio di un grande soggiorno minimal con pareti beige, parquet chiaro, TV a parete e boiserie

Foto di un grande soggiorno eclettico chiuso con nessun camino, pareti multicolore, pavimento in legno massello medio, TV autoportante, pavimento marrone e carta da parati

Aménagement d'un appartement pour la location saisonnière. Réalisation et suivi de A à Z en 1 mois (choix et achats des mobiliers, pose de papier peints etc).

blue ceiling, blue cinema room, blue room, built in cabinetry, built in storage, library lights, picture lights, royal navy, shelving, storage, tv room,

Immagine di un soggiorno chic con pareti beige, parquet chiaro, camino lineare Ribbon, cornice del camino in pietra, TV a parete, pavimento beige e pannellatura

Immagine di un grande soggiorno con pavimento in gres porcellanato, camino lineare Ribbon, cornice del camino in pietra, TV a parete, pavimento beige, travi a vista e pareti in legno

Fall in love with this Beautiful Modern Country Farmhouse nestled in Cobble Hill BC.
This Farmhouse has an ideal design for a family home, sprawled on 2 levels that are perfect for daily family living a well as entertaining guests and hosting special celebrations.
This gorgeous kitchen boasts beautiful fir beams with herringbone floors.
Soggiorni - Foto e idee per arredare
1