Soggiorni con pavimento in cemento - Foto e idee per arredare
Filtra anche per:
Budget
Ordina per:Popolari oggi
1 - 20 di 6.786 foto

Esempio di un grande soggiorno contemporaneo stile loft con pareti blu, pavimento in cemento, TV a parete e pavimento grigio

Jamie Bezemer, Zoon Media
Immagine di un ampio soggiorno stile rurale aperto con pareti bianche, pavimento in cemento e TV a parete
Immagine di un ampio soggiorno stile rurale aperto con pareti bianche, pavimento in cemento e TV a parete

Living Room | Custom home Studio of LS3P ASSOCIATES LTD. | Photo by Inspiro8 Studio.
Foto di un grande soggiorno rustico aperto con libreria, pareti grigie, pavimento in cemento, camino classico, cornice del camino in pietra, TV a parete e pavimento grigio
Foto di un grande soggiorno rustico aperto con libreria, pareti grigie, pavimento in cemento, camino classico, cornice del camino in pietra, TV a parete e pavimento grigio

Immagine di un grande soggiorno chic con pareti grigie, camino classico, cornice del camino in pietra, TV a parete, pavimento in cemento e pavimento multicolore

Studio Kiva Photographer
Idee per un grande soggiorno classico aperto con angolo bar, pavimento in cemento, camino classico, cornice del camino in pietra e TV a parete
Idee per un grande soggiorno classico aperto con angolo bar, pavimento in cemento, camino classico, cornice del camino in pietra e TV a parete

Lower level family room with stained concrete floors, bookcases with ladder, stone fireplace, douglass fir beams, bar, kitchen, and jukebox
Foto di un grande soggiorno stile rurale aperto con libreria, pareti grigie, pavimento in cemento, camino classico, cornice del camino in pietra e TV a parete
Foto di un grande soggiorno stile rurale aperto con libreria, pareti grigie, pavimento in cemento, camino classico, cornice del camino in pietra e TV a parete

Siggi Ragnar
Esempio di un grande soggiorno mediterraneo aperto con pareti beige, pavimento in cemento, camino ad angolo, cornice del camino in pietra e TV autoportante
Esempio di un grande soggiorno mediterraneo aperto con pareti beige, pavimento in cemento, camino ad angolo, cornice del camino in pietra e TV autoportante

ADU or Granny Flats are supposed to create a living space that is comfortable and that doesn’t sacrifice any necessary amenity. The best ADUs also have a style or theme that makes it feel like its own separate house. This ADU located in Studio City is an example of just that. It creates a cozy Sunday ambiance that fits the LA lifestyle perfectly. Call us today @1-888-977-9490

Foto di un soggiorno moderno con pareti bianche, pavimento in cemento, nessun camino, TV a parete e pavimento grigio

After the second fallout of the Delta Variant amidst the COVID-19 Pandemic in mid 2021, our team working from home, and our client in quarantine, SDA Architects conceived Japandi Home.
The initial brief for the renovation of this pool house was for its interior to have an "immediate sense of serenity" that roused the feeling of being peaceful. Influenced by loneliness and angst during quarantine, SDA Architects explored themes of escapism and empathy which led to a “Japandi” style concept design – the nexus between “Scandinavian functionality” and “Japanese rustic minimalism” to invoke feelings of “art, nature and simplicity.” This merging of styles forms the perfect amalgamation of both function and form, centred on clean lines, bright spaces and light colours.
Grounded by its emotional weight, poetic lyricism, and relaxed atmosphere; Japandi Home aesthetics focus on simplicity, natural elements, and comfort; minimalism that is both aesthetically pleasing yet highly functional.
Japandi Home places special emphasis on sustainability through use of raw furnishings and a rejection of the one-time-use culture we have embraced for numerous decades. A plethora of natural materials, muted colours, clean lines and minimal, yet-well-curated furnishings have been employed to showcase beautiful craftsmanship – quality handmade pieces over quantitative throwaway items.
A neutral colour palette compliments the soft and hard furnishings within, allowing the timeless pieces to breath and speak for themselves. These calming, tranquil and peaceful colours have been chosen so when accent colours are incorporated, they are done so in a meaningful yet subtle way. Japandi home isn’t sparse – it’s intentional.
The integrated storage throughout – from the kitchen, to dining buffet, linen cupboard, window seat, entertainment unit, bed ensemble and walk-in wardrobe are key to reducing clutter and maintaining the zen-like sense of calm created by these clean lines and open spaces.
The Scandinavian concept of “hygge” refers to the idea that ones home is your cosy sanctuary. Similarly, this ideology has been fused with the Japanese notion of “wabi-sabi”; the idea that there is beauty in imperfection. Hence, the marriage of these design styles is both founded on minimalism and comfort; easy-going yet sophisticated. Conversely, whilst Japanese styles can be considered “sleek” and Scandinavian, “rustic”, the richness of the Japanese neutral colour palette aids in preventing the stark, crisp palette of Scandinavian styles from feeling cold and clinical.
Japandi Home’s introspective essence can ultimately be considered quite timely for the pandemic and was the quintessential lockdown project our team needed.

Ispirazione per un grande soggiorno design aperto con pareti bianche, pavimento in cemento, camino lineare Ribbon, cornice del camino in cemento, TV a parete, pavimento grigio e soffitto in legno
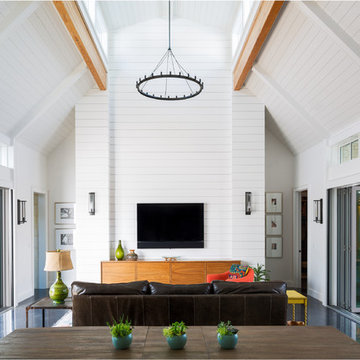
Immagine di un soggiorno country aperto con pareti bianche, pavimento in cemento, TV a parete e pavimento grigio
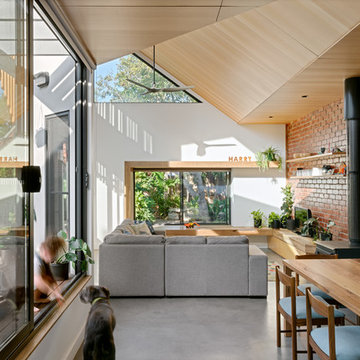
Renovation of existing victorian and modern extension to rear creating amazing light with splayed vaulted ceiling in select grade ply. Kitchen comprises combination of stone and recycled timber giving a warm feel with black butt flooring through out.
Photos by Emma Cross

Open great room with a large motorized door opening the space to the outdoor patio and pool area / Builder - Platinum Custom Homes / Photo by ©Thompson Photographic.com 2018 / Tate Studio Architects
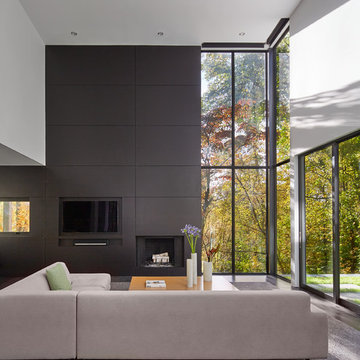
Foto di un soggiorno minimal con pareti nere, pavimento in cemento, camino classico, TV a parete e pavimento nero

Ispirazione per un grande soggiorno moderno aperto con pavimento in cemento, camino lineare Ribbon, TV a parete, pavimento grigio e tappeto
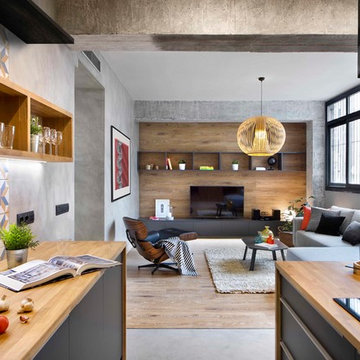
Idee per un soggiorno industriale di medie dimensioni e aperto con pavimento in cemento, nessun camino, pavimento grigio, TV autoportante e tappeto

Lindsay Long Photography
Immagine di un grande soggiorno industriale aperto con sala giochi, pareti bianche, pavimento in cemento, nessun camino, TV a parete, pavimento grigio e tappeto
Immagine di un grande soggiorno industriale aperto con sala giochi, pareti bianche, pavimento in cemento, nessun camino, TV a parete, pavimento grigio e tappeto
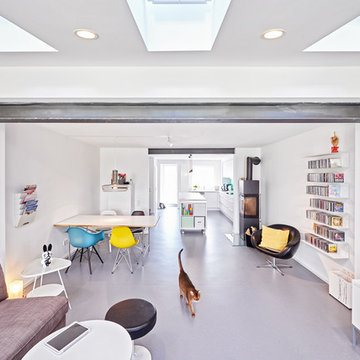
UMBAU UND SANIERUNG EINES REIHENMITTELHAUSES
Ein winzig kleines Reihenmittelhaus, komplett überarbeitet und erweitert. Daraus entwickelte sich ein schlichtes, modernes Wohnhaus mit unkonventionellen Details im Innenbereich!

Ispirazione per un ampio soggiorno minimal aperto con pareti beige, pavimento in cemento, camino bifacciale, cornice del camino in pietra, TV autoportante e tappeto
Soggiorni con pavimento in cemento - Foto e idee per arredare
1