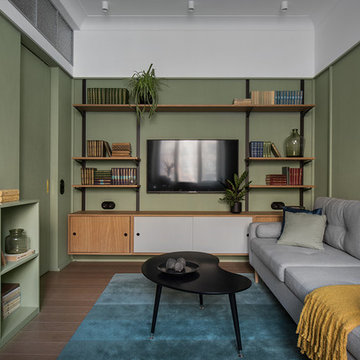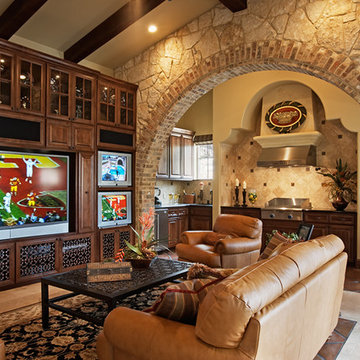Soggiorni verdi - Foto e idee per arredare
Filtra anche per:
Budget
Ordina per:Popolari oggi
1 - 20 di 2.526 foto

Vista del salone con in primo piano la libreria e la volta affrescata
Immagine di un grande soggiorno minimal con libreria, pavimento con piastrelle in ceramica, parete attrezzata, pavimento grigio e soffitto a volta
Immagine di un grande soggiorno minimal con libreria, pavimento con piastrelle in ceramica, parete attrezzata, pavimento grigio e soffitto a volta

Builder: John Kraemer & Sons | Building Architecture: Charlie & Co. Design | Interiors: Martha O'Hara Interiors | Photography: Landmark Photography
Foto di un soggiorno chic aperto e di medie dimensioni con pareti grigie, parquet chiaro, camino classico, cornice del camino in pietra, TV a parete e pavimento marrone
Foto di un soggiorno chic aperto e di medie dimensioni con pareti grigie, parquet chiaro, camino classico, cornice del camino in pietra, TV a parete e pavimento marrone

The family room, including the kitchen and breakfast area, features stunning indirect lighting, a fire feature, stacked stone wall, art shelves and a comfortable place to relax and watch TV.
Photography: Mark Boisclair

Idee per un grande soggiorno stile marino con parquet scuro, pareti bianche, camino classico, cornice del camino in legno, TV nascosta e pavimento marrone

Natural light exposes the beautiful details of this great room. Coffered ceiling encompasses a majestic old world feeling of this stone and shiplap fireplace. Comfort and beauty combo.

sanjay choWith a view of sun set from Hall, master bed room and sons bedroom. With gypsum ceiling, vitrified flooring, long snug L shaped sofa, a huge airy terrace , muted colours and quirky accents, the living room is an epitome of contemporary luxury, use of Indian art and craft, the terrace with gorgeous view of endless greenery, is a perfect indulgence! Our client says ‘’ sipping on a cup of coffee surrounded by lush greenery is the best way to recoup our energies and get ready to face another day’’.The terrace is also a family favourite on holidays, as all gather here for impromptu dinners under the stars. Since the dining area requires some intimate space.ugale

Living Room
Idee per un soggiorno chic con cornice del camino in pietra, pareti beige, pavimento in legno massello medio, TV a parete e pavimento marrone
Idee per un soggiorno chic con cornice del camino in pietra, pareti beige, pavimento in legno massello medio, TV a parete e pavimento marrone

Idee per un grande soggiorno contemporaneo con pareti bianche, pavimento in compensato, camino classico, cornice del camino in intonaco, TV a parete e pavimento marrone

Stacking doors roll entirely away, blending the open floor plan with outdoor living areas // Image : John Granen Photography, Inc.
Ispirazione per un soggiorno design aperto con pareti nere, camino lineare Ribbon, cornice del camino in metallo, parete attrezzata e soffitto in legno
Ispirazione per un soggiorno design aperto con pareti nere, camino lineare Ribbon, cornice del camino in metallo, parete attrezzata e soffitto in legno

This new house is located in a quiet residential neighborhood developed in the 1920’s, that is in transition, with new larger homes replacing the original modest-sized homes. The house is designed to be harmonious with its traditional neighbors, with divided lite windows, and hip roofs. The roofline of the shingled house steps down with the sloping property, keeping the house in scale with the neighborhood. The interior of the great room is oriented around a massive double-sided chimney, and opens to the south to an outdoor stone terrace and garden. Photo by: Nat Rea Photography

Living room with built-in entertainment cabinet, large sliding doors.
Foto di un soggiorno contemporaneo di medie dimensioni e stile loft con pareti bianche, parquet chiaro, camino lineare Ribbon, pavimento beige, cornice del camino in pietra e parete attrezzata
Foto di un soggiorno contemporaneo di medie dimensioni e stile loft con pareti bianche, parquet chiaro, camino lineare Ribbon, pavimento beige, cornice del camino in pietra e parete attrezzata

Дизайнер Татьяна Бо
Фотограф Ольга Мелекесцева
Ispirazione per un piccolo soggiorno minimalista chiuso con pareti verdi, TV a parete e pavimento marrone
Ispirazione per un piccolo soggiorno minimalista chiuso con pareti verdi, TV a parete e pavimento marrone

Esempio di un soggiorno country chiuso con pareti bianche, camino classico, cornice del camino in pietra e TV a parete

A cozy family room with wallpaper on the ceiling and walls. An inviting space that is comfortable and inviting with biophilic colors.
Foto di un soggiorno tradizionale di medie dimensioni e chiuso con pareti verdi, pavimento in legno massello medio, camino classico, cornice del camino in pietra, TV a parete, pavimento beige, soffitto in carta da parati e carta da parati
Foto di un soggiorno tradizionale di medie dimensioni e chiuso con pareti verdi, pavimento in legno massello medio, camino classico, cornice del camino in pietra, TV a parete, pavimento beige, soffitto in carta da parati e carta da parati

Esempio di un soggiorno country di medie dimensioni e chiuso con sala formale, pareti verdi, parquet scuro, camino classico, cornice del camino in intonaco, TV a parete, pavimento marrone e pannellatura

Зона гостиной.
Дизайн проект: Семен Чечулин
Стиль: Наталья Орешкова
Immagine di un soggiorno industriale di medie dimensioni e aperto con libreria, pareti grigie, pavimento in vinile, parete attrezzata, pavimento marrone e soffitto in legno
Immagine di un soggiorno industriale di medie dimensioni e aperto con libreria, pareti grigie, pavimento in vinile, parete attrezzata, pavimento marrone e soffitto in legno

Immagine di un soggiorno moderno di medie dimensioni e aperto con pareti bianche, parquet chiaro, camino classico, cornice del camino in pietra, parete attrezzata e soffitto a volta

We were approached by a Karen, a renowned sculptor, and her husband Tim, a retired MD, to collaborate on a whole-home renovation and furnishings overhaul of their newly purchased and very dated “forever home” with sweeping mountain views in Tigard. Karen and I very quickly found that we shared a genuine love of color, and from day one, this project was artistic and thoughtful, playful, and spirited. We updated tired surfaces and reworked odd angles, designing functional yet beautiful spaces that will serve this family for years to come. Warm, inviting colors surround you in these rooms, and classic lines play with unique pattern and bold scale. Personal touches, including mini versions of Karen’s work, appear throughout, and pages from a vintage book of Audubon paintings that she’d treasured for “ages” absolutely shine displayed framed in the living room.
Partnering with a proficient and dedicated general contractor (LHL Custom Homes & Remodeling) makes all the difference on a project like this. Our clients were patient and understanding, and despite the frustrating delays and extreme challenges of navigating the 2020/2021 pandemic, they couldn’t be happier with the results.
Photography by Christopher Dibble
Soggiorni verdi - Foto e idee per arredare
1

