Soggiorni con pareti bianche - Foto e idee per arredare
Ordina per:Popolari oggi
1 - 20 di 100.179 foto
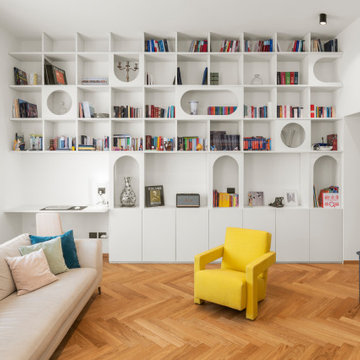
Foto di un soggiorno design di medie dimensioni e chiuso con pareti bianche, pavimento in legno massello medio, TV a parete e pavimento marrone

The villas are part of a master plan conceived by Ferdinando Fagnola in the seventies, defined by semi-underground volumes in exposed concrete: geological objects attacked by green and natural elements. These units were not built as intended: they were domesticated and forced into the imagery of granite coverings and pastel colors, as in most coastal architecture of the tourist boom.
We did restore the radical force of the original concept while introducing a new organization and spatial flow, and custom-designed interiors.
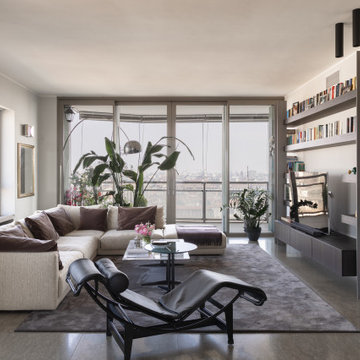
Esempio di un soggiorno minimal con pareti bianche, pavimento in cemento, TV autoportante e pavimento grigio

Immagine di un soggiorno tropicale con pareti bianche, camino classico, cornice del camino piastrellata, TV a parete, pavimento beige, travi a vista e soffitto in legno

Design arredo su misura, libreria occupa intero muro, integrando le porte già esistenti. Insieme con arredo è stato progettato la luce adatta allo spazio. Una parete attrezzata per la tv con i contenitori chiusi ed aperti, realizzati in legno faggio e verniciati bianchi fatti da artigiano.

Foto di un grande soggiorno classico con libreria, pareti bianche, parquet chiaro, nessun camino e parete attrezzata

Chad Holder
Immagine di un soggiorno minimalista di medie dimensioni e aperto con pavimento in cemento, pareti bianche e TV autoportante
Immagine di un soggiorno minimalista di medie dimensioni e aperto con pavimento in cemento, pareti bianche e TV autoportante
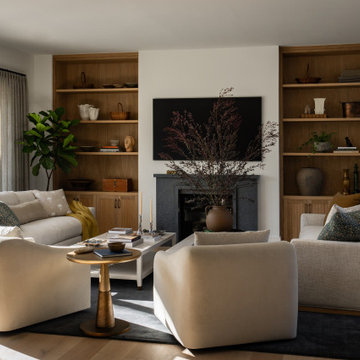
Ispirazione per un soggiorno classico aperto con parquet chiaro, cornice del camino in pietra, pareti bianche, camino classico, TV a parete e pavimento beige

Great room features 14ft vaulted ceiling with stained beams, white built-ins surround fireplace and stacking doors open to indoor/outdoor living.
Immagine di un grande soggiorno tradizionale aperto con pareti bianche, pavimento in legno massello medio, TV a parete, pavimento marrone, camino classico e cornice del camino piastrellata
Immagine di un grande soggiorno tradizionale aperto con pareti bianche, pavimento in legno massello medio, TV a parete, pavimento marrone, camino classico e cornice del camino piastrellata

Idee per un soggiorno classico con pareti bianche, pavimento in legno massello medio, camino classico, cornice del camino in pietra, TV a parete e pavimento marrone

A modern living room with a bookcase and entertainment center wall. This is from the Librerie pensili collection and is a great way to display all your books, decorations and tv in one place. There are many designs and styles available.
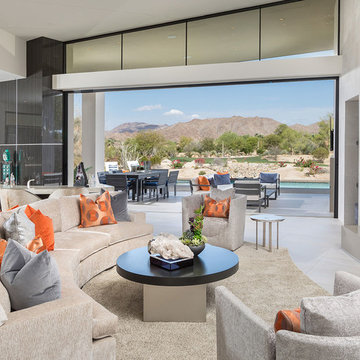
Ispirazione per un soggiorno design aperto con pareti bianche, camino lineare Ribbon, TV a parete e pavimento beige
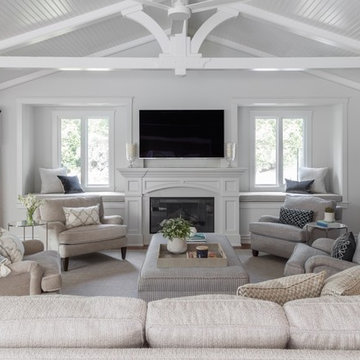
Photography: davidduncanlivingston.com
Immagine di un grande soggiorno chic aperto con pavimento in legno massello medio, camino classico, cornice del camino in legno, TV a parete, pavimento marrone e pareti bianche
Immagine di un grande soggiorno chic aperto con pavimento in legno massello medio, camino classico, cornice del camino in legno, TV a parete, pavimento marrone e pareti bianche

Built on Frank Sinatra’s estate, this custom home was designed to be a fun and relaxing weekend retreat for our clients who live full time in Orange County. As a second home and playing up the mid-century vibe ubiquitous in the desert, we departed from our clients’ more traditional style to create a modern and unique space with the feel of a boutique hotel. Classic mid-century materials were used for the architectural elements and hard surfaces of the home such as walnut flooring and cabinetry, terrazzo stone and straight set brick walls, while the furnishings are a more eclectic take on modern style. We paid homage to “Old Blue Eyes” by hanging a 6’ tall image of his mug shot in the entry.

Justin Krug Photography
Idee per un ampio soggiorno minimal aperto con pareti bianche, parquet chiaro, cornice del camino in pietra, TV a parete, sala formale e camino lineare Ribbon
Idee per un ampio soggiorno minimal aperto con pareti bianche, parquet chiaro, cornice del camino in pietra, TV a parete, sala formale e camino lineare Ribbon

The linear fireplace with stainless trim creates a dramatic focal point in this contemporary family room.
Dave Adams Photography
Foto di un soggiorno minimal di medie dimensioni e chiuso con camino lineare Ribbon, TV a parete, sala formale, pareti bianche, pavimento in legno massello medio e cornice del camino in metallo
Foto di un soggiorno minimal di medie dimensioni e chiuso con camino lineare Ribbon, TV a parete, sala formale, pareti bianche, pavimento in legno massello medio e cornice del camino in metallo
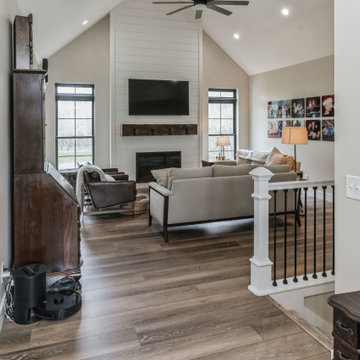
A gorgeous, varied mid-tone brown with wire-brushing to enhance the oak wood grain on every plank. This floor works with nearly every color combination. With the Modin Collection, we have raised the bar on luxury vinyl plank. The result is a new standard in resilient flooring. Modin offers true embossed in register texture, a low sheen level, a rigid SPC core, an industry-leading wear layer, and so much more.

The Kristin Entertainment center has been everyone's favorite at Mallory Park, 15 feet long by 9 feet high, solid wood construction, plenty of storage, white oak shelves, and a shiplap backdrop.

The soaring living room ceilings in this Omaha home showcase custom designed bookcases, while a comfortable modern sectional sofa provides ample space for seating. The expansive windows highlight the beautiful rolling hills and greenery of the exterior. The grid design of the large windows is repeated again in the coffered ceiling design. Wood look tile provides a durable surface for kids and pets and also allows for radiant heat flooring to be installed underneath the tile. The custom designed marble fireplace completes the sophisticated look.

Living room fireplace with floor to ceiling two toned white brick, and custom reclaimed wood mantel. A 90" white couch and tan leather accent chairs surrounds it.
Soggiorni con pareti bianche - Foto e idee per arredare
1