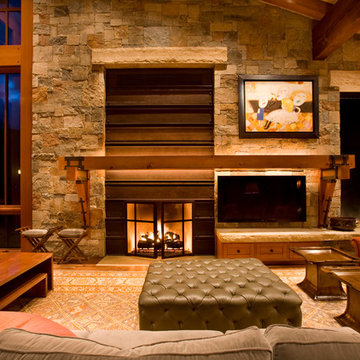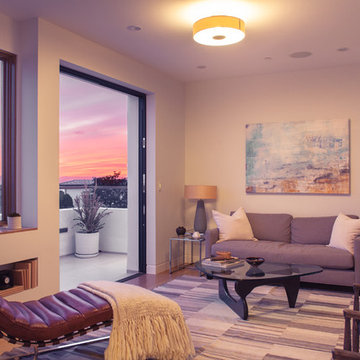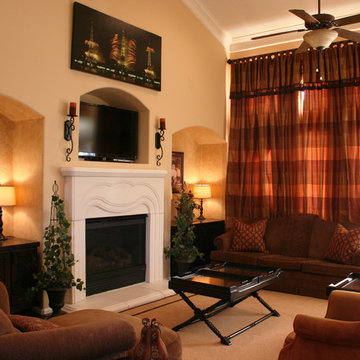Soggiorni arancioni - Foto e idee per arredare
Filtra anche per:
Budget
Ordina per:Popolari oggi
1 - 20 di 2.457 foto
1 di 3

Incorporating bold colors and patterns, this project beautifully reflects our clients' dynamic personalities. Clean lines, modern elements, and abundant natural light enhance the home, resulting in a harmonious fusion of design and personality.
The living room showcases a vibrant color palette, setting the stage for comfortable velvet seating. Thoughtfully curated decor pieces add personality while captivating artwork draws the eye. The modern fireplace not only offers warmth but also serves as a sleek focal point, infusing a touch of contemporary elegance into the space.
---
Project by Wiles Design Group. Their Cedar Rapids-based design studio serves the entire Midwest, including Iowa City, Dubuque, Davenport, and Waterloo, as well as North Missouri and St. Louis.
For more about Wiles Design Group, see here: https://wilesdesigngroup.com/
To learn more about this project, see here: https://wilesdesigngroup.com/cedar-rapids-modern-home-renovation

Esempio di un ampio soggiorno rustico aperto con pareti beige, pavimento in legno massello medio, camino lineare Ribbon, cornice del camino in pietra, TV a parete, pavimento marrone, soffitto a volta e pareti in legno

A relaxing entertainment area becomes a pivot point around an existing two-sided fireplace leading to the stairs to the bedrooms above. A simple walnut mantle was designed to help this transition.

This modern Aspen interior design defined by clean lines, timeless furnishings and neutral color pallet contrast strikingly with the rugged landscape of the Colorado Rockies that create the stunning panoramic view for the full height windows. The large fireplace is built with solid stone giving the room strength while the massive timbers supporting the ceiling give the room a grand feel. The centrally located bar makes a great place to gather while multiple spaces to lounge and relax give you and your guest the option of where to unwind.

The large Lounge/Living Room extension on a total Barn Renovation in collaboration with Llama Property Developments. Complete with: Swiss Canterlevered Sky Frame Doors, M Design Gas Firebox, 65' 3D Plasma TV with surround sound, remote control Veluxes with automatic rain censors, Lutron Lighting, & Crestron Home Automation. Indian Stone Tiles with underfloor Heating, beautiful bespoke wooden elements such as Ash Tree coffee table, Black Poplar waney edged LED lit shelving, Handmade large 3mx3m sofa and beautiful Interior Design with calming colour scheme throughout.
This project has won 4 Awards.
Images by Andy Marshall Architectural & Interiors Photography.

LOFT | Luxury Industrial Loft Makeover Downtown LA | FOUR POINT DESIGN BUILD INC
A gorgeous and glamorous 687 sf Loft Apartment in the Heart of Downtown Los Angeles, CA. Small Spaces...BIG IMPACT is the theme this year: A wide open space and infinite possibilities. The Challenge: Only 3 weeks to design, resource, ship, install, stage and photograph a Downtown LA studio loft for the October 2014 issue of @dwellmagazine and the 2014 @dwellondesign home tour! So #Grateful and #honored to partner with the wonderful folks at #MetLofts and #DwellMagazine for the incredible design project!
Photography by Riley Jamison
#interiordesign #loftliving #StudioLoftLiving #smallspacesBIGideas #loft #DTLA
AS SEEN IN
Dwell Magazine
LA Design Magazine

Photography - Nancy Nolan
Walls are Sherwin Williams Alchemy, sconce is Robert Abbey
Ispirazione per un grande soggiorno tradizionale chiuso con pareti gialle, nessun camino, TV a parete e parquet scuro
Ispirazione per un grande soggiorno tradizionale chiuso con pareti gialle, nessun camino, TV a parete e parquet scuro

Immagine di un grande soggiorno minimal aperto con camino classico, TV a parete, pareti beige, parquet scuro, cornice del camino in metallo e pavimento marrone

Ispirazione per un soggiorno stile marino di medie dimensioni e aperto con pareti bianche, parquet chiaro, camino lineare Ribbon, TV autoportante e pavimento grigio

Rénovation d'un appartement en duplex de 200m2 dans le 17ème arrondissement de Paris.
Design Charlotte Féquet & Laurie Mazit.
Photos Laura Jacques.

Debido a su antigüedad, los diferentes espacios del piso se derriban para articular un proyecto de reforma integral, de 190m2, enfocado a resaltar la presencia del amplio pasillo, crear un salón extenso e independiente del comedor, y organizar el resto de estancias. Desde una espaciosa cocina con isla, dotada de una zona contigua de lavadero, hasta dos habitaciones infantiles, con un baño en común, y un dormitorio principal en formato suite, acompañado también por su propio cuarto de baño y vestidor.
Iluminación general: Arkos Light
Cocina: Santos Bilbao
Suelo cerámico de los baños: Florim
Manillas: Formani
Herrería y carpintería: diseñada a medida

Kopal Jaitly
Ispirazione per un soggiorno boho chic di medie dimensioni e chiuso con pareti blu, camino classico, TV autoportante, pavimento marrone e pavimento in legno massello medio
Ispirazione per un soggiorno boho chic di medie dimensioni e chiuso con pareti blu, camino classico, TV autoportante, pavimento marrone e pavimento in legno massello medio

Danny Piassick
Ispirazione per un ampio soggiorno moderno aperto con pareti beige, pavimento in gres porcellanato, camino bifacciale, cornice del camino in pietra e TV a parete
Ispirazione per un ampio soggiorno moderno aperto con pareti beige, pavimento in gres porcellanato, camino bifacciale, cornice del camino in pietra e TV a parete

Part of a full renovation in a Brooklyn brownstone a modern linear fireplace is surrounded by white stacked stone and contrasting custom built dark wood cabinetry. A limestone mantel separates the stone from a large TV and creates a focal point for the room.

Immagine di un soggiorno industriale di medie dimensioni e chiuso con pareti grigie, pavimento in cemento, nessun camino, TV a parete e pavimento grigio

Thomas Dalhoff
Immagine di un soggiorno design con pareti beige, parquet scuro e TV a parete
Immagine di un soggiorno design con pareti beige, parquet scuro e TV a parete

Sean Airhart
Idee per un soggiorno contemporaneo con cornice del camino in cemento, pavimento in cemento, pareti grigie, camino classico e parete attrezzata
Idee per un soggiorno contemporaneo con cornice del camino in cemento, pavimento in cemento, pareti grigie, camino classico e parete attrezzata

Photo credit: Charles-Ryan Barber
Architect: Nadav Rokach
Interior Design: Eliana Rokach
Staging: Carolyn Greco at Meredith Baer
Contractor: Building Solutions and Design, Inc.
Soggiorni arancioni - Foto e idee per arredare
1

