Soggiorni con TV nascosta - Foto e idee per arredare
Filtra anche per:
Budget
Ordina per:Popolari oggi
1 - 20 di 13.387 foto
1 di 3

La parete che divide la stanza da letto con il soggiorno diventa una libreria attrezzata. I pannelli scorrevoli a listelli creano diverse configurazioni: nascondono il televisore, aprono o chiudono l'accesso al ripostiglio ed alla zona notte.
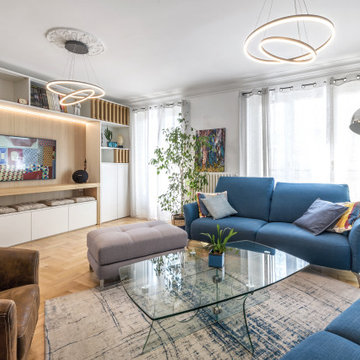
Ispirazione per un soggiorno minimal di medie dimensioni e aperto con sala formale, parquet chiaro e TV nascosta

The lower level of this modern farmhouse features a large game room that connects out to the screen porch, pool terrace and fire pit beyond. One end of the space is a large lounge area for watching TV and the other end has a built-in wet bar and accordion windows that open up to the screen porch. The TV is concealed by barn doors with salvaged barn wood on a shiplap wall.
Photography by Todd Crawford

The great room walls are filled with glass doors and transom windows, providing maximum natural light and views of the pond and the meadow.
Photographer: Daniel Contelmo Jr.
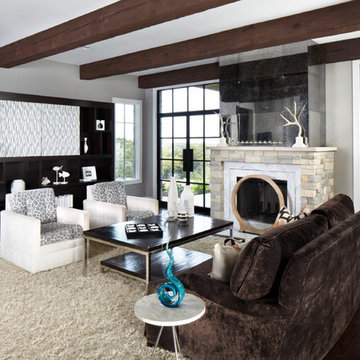
Foto di un grande soggiorno classico chiuso con pareti grigie, parquet scuro, camino classico, TV nascosta e cornice del camino in pietra
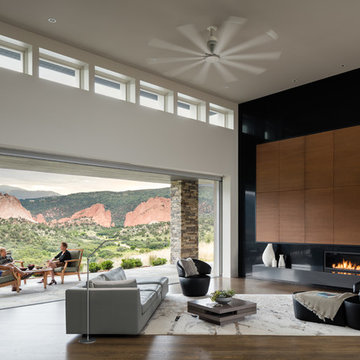
Exquisite views are the focal point of every room, and the expansive great room features a 22-foot sliding NanaWall that opens up to the outdoor living space.
David Lauer Photography

Around the fireplace the existing slate tiles were matched and brought full height to simplify and strengthen the overall fireplace design, and a seven-foot live-edged log of Sycamore was milled, polished and mounted on the slate to create a stunning fireplace mantle and help frame the new art niche created above.
searanchimages.com

The heart of the home is the reception room where deep blues from the Tyrrhenian Seas beautifully coalesce with soft whites and soupçons of antique gold under a bespoke chandelier of 1,800 hand-hung crystal droplets.

Living Room with four custom moveable sofas able to be moved to accommodate large cocktail parties and events. A custom-designed firebox with the television concealed behind eucalyptus pocket doors with a wenge trim. Pendant light mirrors the same fixture which is in the adjoining dining room.
Photographer: Angie Seckinger
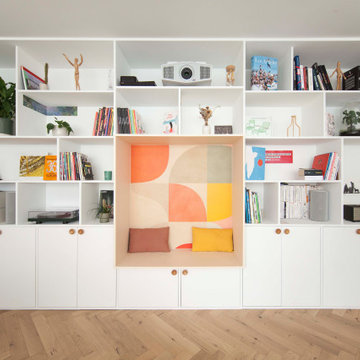
Immagine di un soggiorno moderno di medie dimensioni e chiuso con libreria, parquet chiaro, nessun camino e TV nascosta
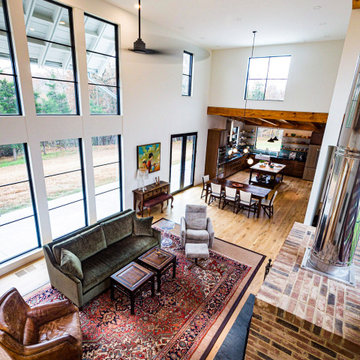
The two-story Great Room is full of natural light, thanks to a bank of windows on the east-west axis. Behind the freestanding fireplace is an open riser staircase with custom railing made by a local blacksmith. Behind the sliding doors is our client's artists studio.

Cozy bright greatroom with coffered ceiling detail. Beautiful south facing light comes through Pella Reserve Windows (screens roll out of bottom of window sash). This room is bright and cheery and very inviting. We even hid a remote shade in the beam closest to the windows for privacy at night and shade if too bright.
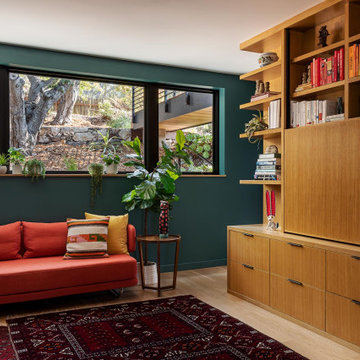
Ispirazione per un soggiorno design chiuso con pareti verdi, parquet chiaro, TV nascosta e pavimento beige

A custom entertainment unit was designed to be a focal point in the Living Room. A centrally placed gas fireplace visually anchors the room, with an generous offering of storage cupboards & shelves above. The large-panel cupboard doors slide across the open shelving to reveal a hidden TV alcove.
Photo by Dave Kulesza.
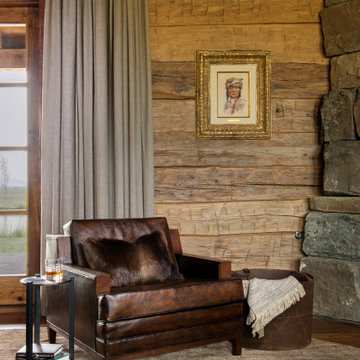
Idee per un soggiorno tradizionale di medie dimensioni e aperto con pareti marroni, camino ad angolo, cornice del camino in pietra, TV nascosta, pavimento beige, travi a vista e pareti in legno

Immagine di un soggiorno tradizionale stile loft con pareti beige, pavimento in legno massello medio, camino classico, cornice del camino in pietra ricostruita, TV nascosta, pavimento marrone e travi a vista

Foto di un grande soggiorno minimalista aperto con sala formale, pareti bianche, parquet chiaro, camino classico, cornice del camino in cemento, TV nascosta, travi a vista e pannellatura

Sorgfältig ausgewählte Materialien wie die heimische Eiche, Lehmputz an den Wänden sowie eine Holzakustikdecke prägen dieses Interior. Hier wurde nichts dem Zufall überlassen, sondern alles integriert sich harmonisch. Die hochwirksame Akustikdecke von Lignotrend sowie die hochwertige Beleuchtung von Erco tragen zum guten Raumgefühl bei. Was halten Sie von dem Tunnelkamin? Er verbindet das Esszimmer mit dem Wohnzimmer.
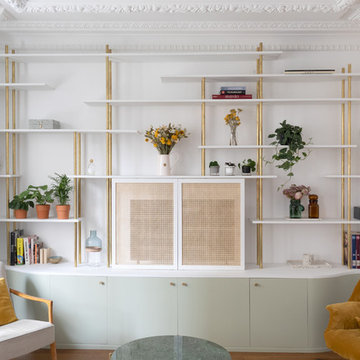
Design Charlotte Féquet Photos Laura Jacques
Ispirazione per un soggiorno minimal di medie dimensioni e aperto con libreria, pareti bianche, parquet scuro, nessun camino, TV nascosta e pavimento marrone
Ispirazione per un soggiorno minimal di medie dimensioni e aperto con libreria, pareti bianche, parquet scuro, nessun camino, TV nascosta e pavimento marrone

Idee per un soggiorno design con pareti beige, camino lineare Ribbon, cornice del camino piastrellata, TV nascosta e pavimento beige
Soggiorni con TV nascosta - Foto e idee per arredare
1