Soggiorni con pavimento con piastrelle in ceramica - Foto e idee per arredare
Filtra anche per:
Budget
Ordina per:Popolari oggi
1 - 20 di 10.167 foto
1 di 3
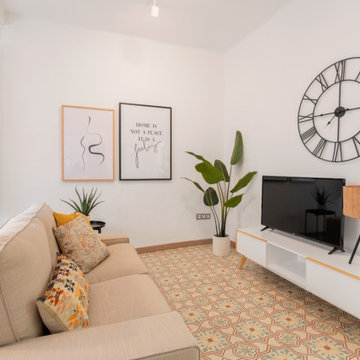
Idee per un soggiorno scandinavo di medie dimensioni e aperto con pareti bianche, pavimento con piastrelle in ceramica, nessun camino, TV autoportante e pavimento multicolore

Ispirazione per un grande soggiorno chic aperto con sala formale, pareti grigie, pavimento con piastrelle in ceramica, camino classico, cornice del camino in pietra, TV nascosta e pavimento marrone

Design and construction of large entertainment unit with electric fireplace, storage cabinets and floating shelves. This remodel also included new tile floor and entire home paint

Гостиная в стиле шале с печкой буржуйкой, отделка за камином натуральный камень сланец
Esempio di un soggiorno boho chic di medie dimensioni con pareti beige, pavimento con piastrelle in ceramica, stufa a legna, cornice del camino in metallo, TV autoportante, pavimento marrone, soffitto in legno e pareti in legno
Esempio di un soggiorno boho chic di medie dimensioni con pareti beige, pavimento con piastrelle in ceramica, stufa a legna, cornice del camino in metallo, TV autoportante, pavimento marrone, soffitto in legno e pareti in legno

The Atherton House is a family compound for a professional couple in the tech industry, and their two teenage children. After living in Singapore, then Hong Kong, and building homes there, they looked forward to continuing their search for a new place to start a life and set down roots.
The site is located on Atherton Avenue on a flat, 1 acre lot. The neighboring lots are of a similar size, and are filled with mature planting and gardens. The brief on this site was to create a house that would comfortably accommodate the busy lives of each of the family members, as well as provide opportunities for wonder and awe. Views on the site are internal. Our goal was to create an indoor- outdoor home that embraced the benign California climate.
The building was conceived as a classic “H” plan with two wings attached by a double height entertaining space. The “H” shape allows for alcoves of the yard to be embraced by the mass of the building, creating different types of exterior space. The two wings of the home provide some sense of enclosure and privacy along the side property lines. The south wing contains three bedroom suites at the second level, as well as laundry. At the first level there is a guest suite facing east, powder room and a Library facing west.
The north wing is entirely given over to the Primary suite at the top level, including the main bedroom, dressing and bathroom. The bedroom opens out to a roof terrace to the west, overlooking a pool and courtyard below. At the ground floor, the north wing contains the family room, kitchen and dining room. The family room and dining room each have pocketing sliding glass doors that dissolve the boundary between inside and outside.
Connecting the wings is a double high living space meant to be comfortable, delightful and awe-inspiring. A custom fabricated two story circular stair of steel and glass connects the upper level to the main level, and down to the basement “lounge” below. An acrylic and steel bridge begins near one end of the stair landing and flies 40 feet to the children’s bedroom wing. People going about their day moving through the stair and bridge become both observed and observer.
The front (EAST) wall is the all important receiving place for guests and family alike. There the interplay between yin and yang, weathering steel and the mature olive tree, empower the entrance. Most other materials are white and pure.
The mechanical systems are efficiently combined hydronic heating and cooling, with no forced air required.

This ocean side home shares a balance between high style and comfortable living. The neutral color palette helps create the open airy feeling with a sectional that hosts plenty of seating, martini tables, black nickel bar stools with an Italian Moreno glass chandelier for the breakfast room overlooking the ocean
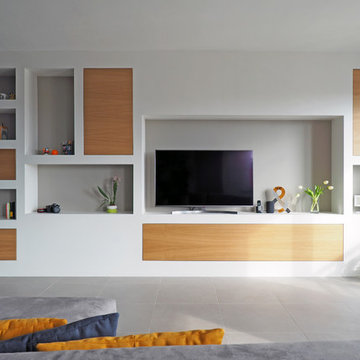
Idee per un soggiorno minimalista di medie dimensioni e aperto con libreria, pareti bianche, pavimento con piastrelle in ceramica, TV a parete e pavimento grigio
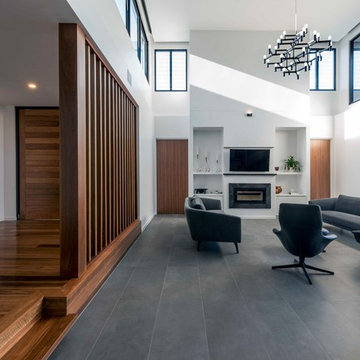
Idee per un soggiorno contemporaneo aperto con pareti bianche, pavimento con piastrelle in ceramica, camino classico, cornice del camino piastrellata, TV a parete e pavimento grigio

The living room has a built-in media niche. The cabinet doors are paneled in white to match the walls while the top is a natural live edge in Monkey Pod wood. The feature wall was highlighted by the use of modular arts in the same color as the walls but with a texture reminiscent of ripples on water. On either side of the TV hang a cluster of wooden pendants. The paneled walls and ceiling are painted white creating a seamless design. The teak glass sliding doors pocket into the walls creating an indoor-outdoor space. The great room is decorated in blues, greens and whites, with a jute rug on the floor, a solid log coffee table, slip covered white sofa, and custom blue and green throw pillows.
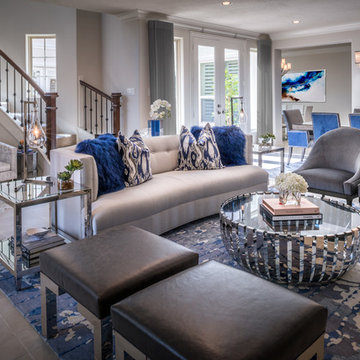
Chuck Williams
Immagine di un soggiorno tradizionale di medie dimensioni e aperto con sala formale, pareti beige, pavimento con piastrelle in ceramica, camino classico, TV a parete e con abbinamento di divani diversi
Immagine di un soggiorno tradizionale di medie dimensioni e aperto con sala formale, pareti beige, pavimento con piastrelle in ceramica, camino classico, TV a parete e con abbinamento di divani diversi
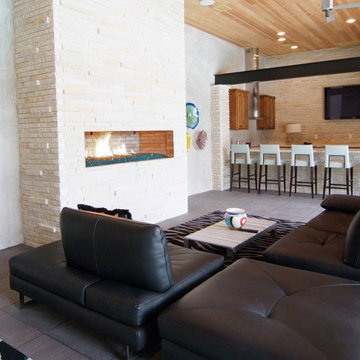
Idee per un grande soggiorno moderno aperto con sala formale, pareti bianche, pavimento con piastrelle in ceramica, camino lineare Ribbon, cornice del camino piastrellata e TV a parete

Immagine di un soggiorno minimal di medie dimensioni e aperto con sala giochi, pareti beige, pavimento con piastrelle in ceramica, camino lineare Ribbon, cornice del camino in cemento, TV a parete e pavimento beige

Vista del salone con in primo piano la libreria e la volta affrescata
Immagine di un grande soggiorno minimal con libreria, pavimento con piastrelle in ceramica, parete attrezzata, pavimento grigio e soffitto a volta
Immagine di un grande soggiorno minimal con libreria, pavimento con piastrelle in ceramica, parete attrezzata, pavimento grigio e soffitto a volta

Le coin salon et le coin dînatoire sont séparés visuellement par le même papier peint entrecoupé de mur peint en blanc. Les meubles participent par leur choix précis et leur envergure à l'ensemble. Les espaces sont aussi notifiés en hauteur, par une grande suspension pour le salon, et par des plantes suspendues pour le coin repas.

Foto di un grande soggiorno minimalista aperto con pareti blu, pavimento con piastrelle in ceramica, camino classico, cornice del camino in pietra, TV a parete, pavimento arancione, soffitto in legno e pareti in perlinato

The family room is cozy with plenty of seating. The light blue pillows correlate with the area rug while also pulling in the blue from the kitchen and the coffered ceiling. A trendy and comfortable family space.

Foto di un grande soggiorno minimal aperto con pareti bianche, camino lineare Ribbon, cornice del camino piastrellata, TV a parete, pavimento grigio e pavimento con piastrelle in ceramica

Brad Montgomery, tym.
Foto di un grande soggiorno mediterraneo aperto con pareti beige, pavimento con piastrelle in ceramica, camino bifacciale, cornice del camino in pietra, TV a parete, pavimento marrone e tappeto
Foto di un grande soggiorno mediterraneo aperto con pareti beige, pavimento con piastrelle in ceramica, camino bifacciale, cornice del camino in pietra, TV a parete, pavimento marrone e tappeto
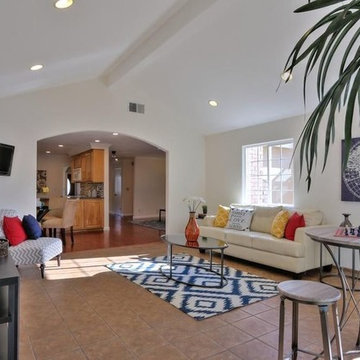
Esempio di un grande soggiorno classico aperto con pareti bianche, pavimento con piastrelle in ceramica, nessun camino, TV a parete e pavimento marrone
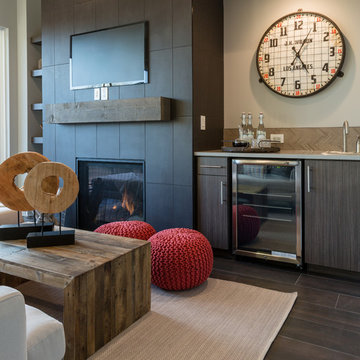
kathy peden photography
Ispirazione per un soggiorno industriale aperto e di medie dimensioni con camino classico, cornice del camino piastrellata, TV a parete, pareti marroni e pavimento con piastrelle in ceramica
Ispirazione per un soggiorno industriale aperto e di medie dimensioni con camino classico, cornice del camino piastrellata, TV a parete, pareti marroni e pavimento con piastrelle in ceramica
Soggiorni con pavimento con piastrelle in ceramica - Foto e idee per arredare
1