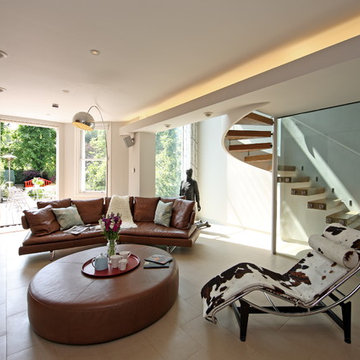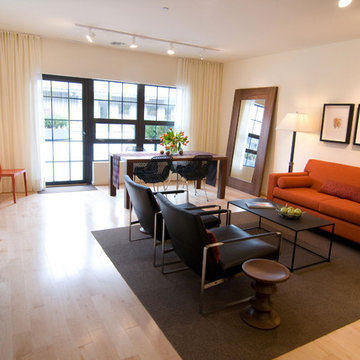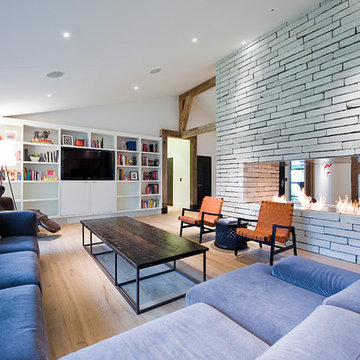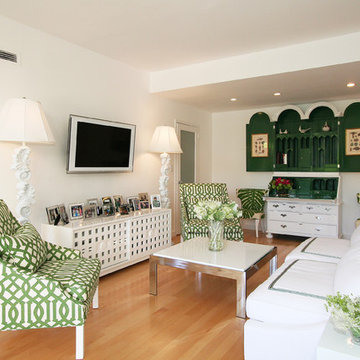Soggiorni - Foto e idee per arredare
Filtra anche per:
Budget
Ordina per:Popolari oggi
2381 - 2400 di 285.476 foto
1 di 2
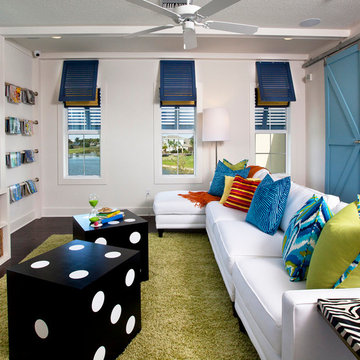
This vibrant space was designed for family game night. The dice ottomans, beadboard wall, and barn door all tie in effortlessly.
Immagine di un soggiorno stile marinaro chiuso con parquet scuro, TV autoportante, pareti multicolore e pannellatura
Immagine di un soggiorno stile marinaro chiuso con parquet scuro, TV autoportante, pareti multicolore e pannellatura

This view shows the added built-in surrounding a flat screen tv. To accomplish necessary non-combustible surfaces surrounding the new wood-burning stove by Rais, I wrapped the right side of the cabinetry with stone tile. This little stove can heat an 1100 SF space.
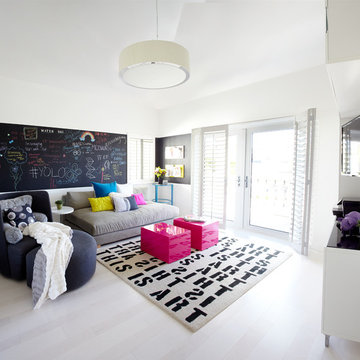
This room used to be one of the teenage girl's room, but they have decided to use this room as their TV and entertainment room. The room is small, the previous bedroom furnitures and the turquoise paint from ceiling to wall and the thick carpet gave the room a very stuffy feeling eventhough it had a very high ceiling. Both the teenagers definitely wanted white walls, space, comfort and a modern feel where they can invite friends and use it as well as a guest room. I opted for white all over, engineered white wood floor (warm to the feel, free from acariens and easy to maintain and clean), suggested the layout and the type of affordable furnitures and rugs from CB2 (they had fun and chose the furnitures and colors themselves - they made a great choice), (they loved the idea of the chalkboard wall in my home) chalkboard paint for fun which I aligned along the window, made better directional lights from the ceiling (led lights), simple suspension from CB2 to provide ambiance lighting at night and white lacquered TV/bookcase furniture from Ikea.
Photo Credit: Coy Gutierrez
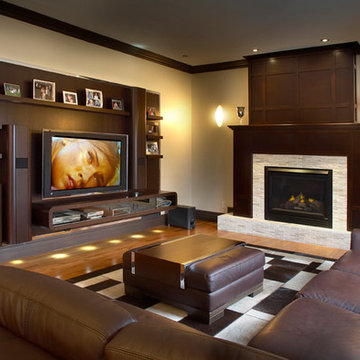
A warm inviting functional family room with a custom designed wall unit for motorized plasma bracket (recessed behind the wall unit) and integrate Bose stereo and speakers. Storage area was designed for DVDs and video games and equipment. The Italian oak custom wall unit is floating with a chrome frame and LED lighting above and below.
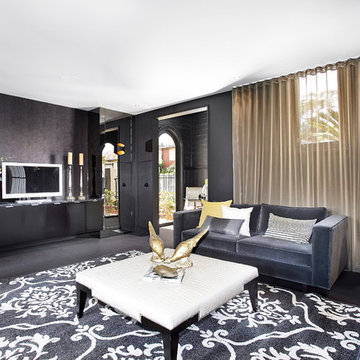
Bagnato Architects
AXIOM PHOTOGRAPHY
Esempio di un soggiorno contemporaneo di medie dimensioni con pareti nere, nessun camino, TV autoportante, moquette e tappeto
Esempio di un soggiorno contemporaneo di medie dimensioni con pareti nere, nessun camino, TV autoportante, moquette e tappeto

Grey Crawford Photography
Foto di un grande soggiorno stile marino con pareti beige, camino classico, pavimento in gres porcellanato, cornice del camino in pietra e TV a parete
Foto di un grande soggiorno stile marino con pareti beige, camino classico, pavimento in gres porcellanato, cornice del camino in pietra e TV a parete
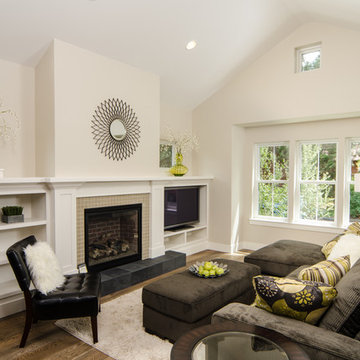
Photo Credit :Chandler Photography
Foto di un soggiorno minimal con pareti beige, camino classico, cornice del camino piastrellata e TV autoportante
Foto di un soggiorno minimal con pareti beige, camino classico, cornice del camino piastrellata e TV autoportante
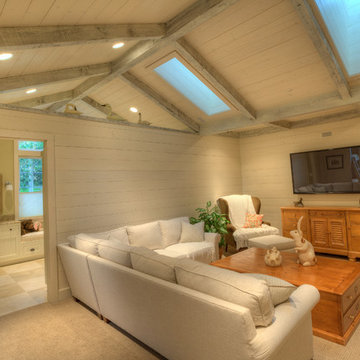
Lucas Henning Photography
Idee per un soggiorno tradizionale con pareti beige e TV a parete
Idee per un soggiorno tradizionale con pareti beige e TV a parete
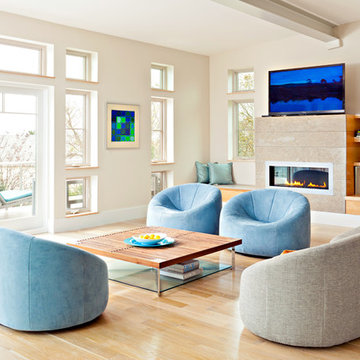
Dan Dutrona Photography
www.dancutrona.com
Immagine di un grande soggiorno minimalista con parquet chiaro, camino lineare Ribbon e TV autoportante
Immagine di un grande soggiorno minimalista con parquet chiaro, camino lineare Ribbon e TV autoportante

This New England farmhouse style+5,000 square foot new custom home is located at The Pinehills in Plymouth MA.
The design of Talcott Pines recalls the simple architecture of the American farmhouse. The massing of the home was designed to appear as though it was built over time. The center section – the “Big House” - is flanked on one side by a three-car garage (“The Barn”) and on the other side by the master suite (”The Tower”).
The building masses are clad with a series of complementary sidings. The body of the main house is clad in horizontal cedar clapboards. The garage – following in the barn theme - is clad in vertical cedar board-and-batten siding. The master suite “tower” is composed of whitewashed clapboards with mitered corners, for a more contemporary look. Lastly, the lower level of the home is sheathed in a unique pattern of alternating white cedar shingles, reinforcing the horizontal nature of the building.
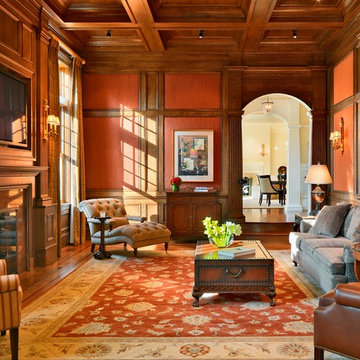
Photography by Richard Mandelkorn
Idee per un soggiorno classico chiuso con pareti arancioni, pavimento in legno massello medio, camino classico e TV a parete
Idee per un soggiorno classico chiuso con pareti arancioni, pavimento in legno massello medio, camino classico e TV a parete
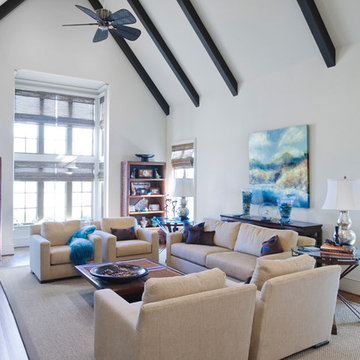
This bright living room is set off by a gentle off-white trim, vaulted ceiling and stained, exposed beams. A wicker ceiling fan and woven wooden blinds pair beautifully with the stained, dark walnut hardwood flooring and sisal rug. In the far left is a bit of the turquoise glass tile fireplace.
At the room’s center is a cocktail table with grass insets, brass side tables and metallic silver lamps. The room’s textures are complemented by rattan bookcases, tweed chairs and matching solid, sand-colored sofa.
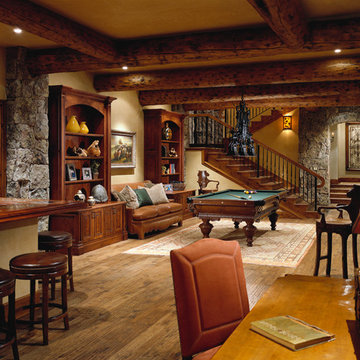
Photo credits: Design Directives, Dino Tonn
Foto di un soggiorno chic di medie dimensioni e chiuso con sala giochi, pareti beige, pavimento in legno massello medio, pavimento marrone, camino classico, cornice del camino in pietra e TV a parete
Foto di un soggiorno chic di medie dimensioni e chiuso con sala giochi, pareti beige, pavimento in legno massello medio, pavimento marrone, camino classico, cornice del camino in pietra e TV a parete
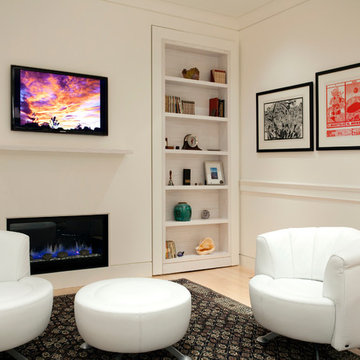
Having been neglected for nearly 50 years, this home was rescued by new owners who sought to restore the home to its original grandeur. Prominently located on the rocky shoreline, its presence welcomes all who enter into Marblehead from the Boston area. The exterior respects tradition; the interior combines tradition with a sparse respect for proportion, scale and unadorned beauty of space and light.
This project was featured in Design New England Magazine.
http://bit.ly/SVResurrection
Photo Credit: Eric Roth
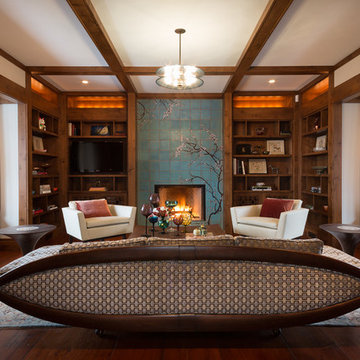
The Ladies Library features Ann Sacks handglazed tiles at the fireplace, and a mid century couch that was saved from a vintage shop and re-covered. The soft curves of the sofa are reflected in the Japanese walnut table and the custom made side chairs. The window seats offer a wonderful perch to gaze out at the lake and the garden.
Tyler Mallory Photography tylermallory.com
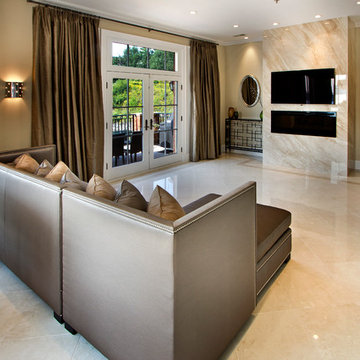
Photos taken by Dan Muro
Esempio di un soggiorno minimal con pareti beige, camino lineare Ribbon e TV a parete
Esempio di un soggiorno minimal con pareti beige, camino lineare Ribbon e TV a parete
Soggiorni - Foto e idee per arredare
120
