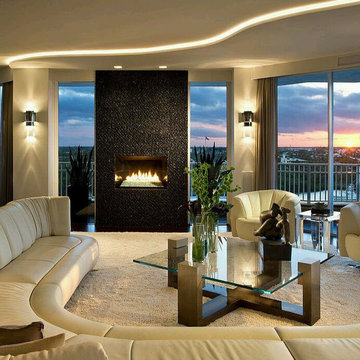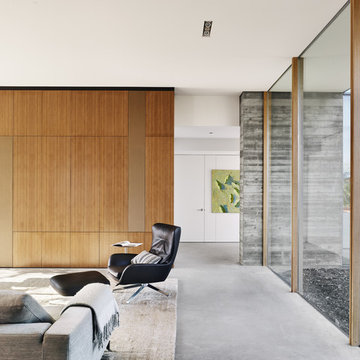Soggiorni - Foto e idee per arredare
Filtra anche per:
Budget
Ordina per:Popolari oggi
1481 - 1500 di 58.686 foto
1 di 2
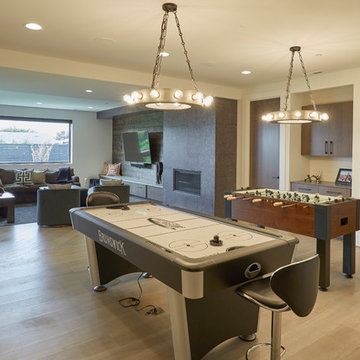
The lower level of the home is dedicated to recreation, including a foosball and air hockey table, media room and wine cellar.
Esempio di un ampio soggiorno contemporaneo aperto con sala giochi, pareti bianche, parquet chiaro, camino classico, cornice del camino in metallo e TV a parete
Esempio di un ampio soggiorno contemporaneo aperto con sala giochi, pareti bianche, parquet chiaro, camino classico, cornice del camino in metallo e TV a parete
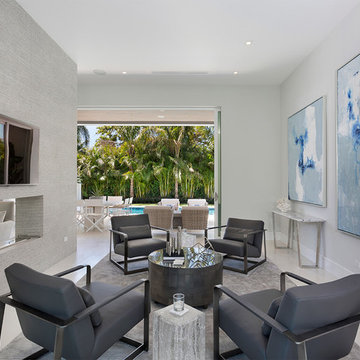
Family Room
Foto di un soggiorno contemporaneo di medie dimensioni e aperto con pareti bianche, camino bifacciale, TV a parete, pavimento beige, pavimento in gres porcellanato e cornice del camino in cemento
Foto di un soggiorno contemporaneo di medie dimensioni e aperto con pareti bianche, camino bifacciale, TV a parete, pavimento beige, pavimento in gres porcellanato e cornice del camino in cemento
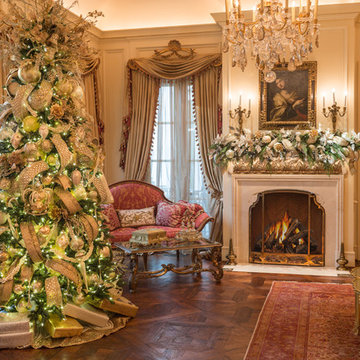
Ivory, cream and gold colors were used in various sizes, patterns and textures to create an elegant, yet understated look in this expansive Dallas home. Handmade ornaments and hand-painted floral stems were used to elevate the design. Garlands of pearls were strung throughout the tree and were paired with triple layered runs of Christmas ribbon by Katherine's Collection and D Stevens. The green faux Christmas tree is by Holiday Warehouse. This look is timeless, classic, and elegant.
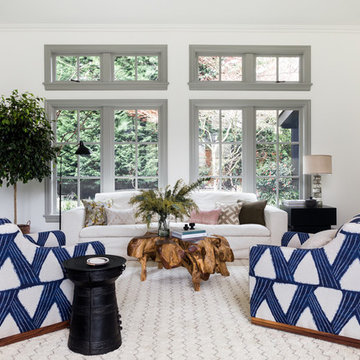
Haris Kenjar
Esempio di un soggiorno stile marinaro con pareti bianche, parquet scuro e pavimento marrone
Esempio di un soggiorno stile marinaro con pareti bianche, parquet scuro e pavimento marrone
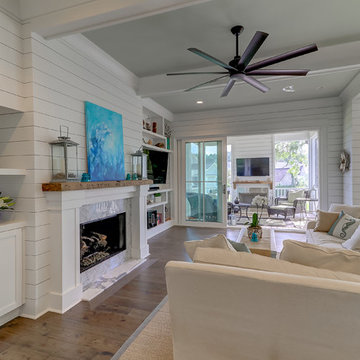
Near the banks of the Stono River sits this custom elevated home on Johns Island. In partnership with Vinyet Architecture and Polish Pop Design, the homeowners chose a coastal look with heavy emphasis on elements like ship lap, white interiors and exteriors and custom elements throughout. The large island and hood directly behind it serve as the focal point of the kitchen. The ship lap for both were custom built. Within this open floor plan, serving the kitchen, dining room and living room sits an enclosed wet bar with live edge solid wood countertop. Custom shelving was installed next to the TV area with a geometric design, mirroring the Master Bedroom ceiling. Enter the adjacent screen porch through a collapsing sliding door, which gives it a true eight-foot wide opening to the outdoors. Reclaimed wooden beams add character to the living room and outdoor fireplace mantels.
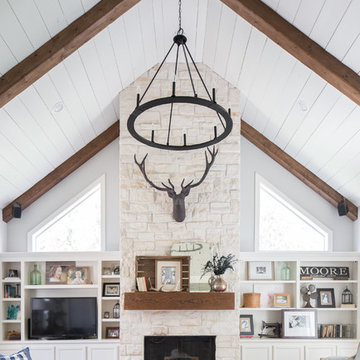
Photography by Grace Laird Photography
Immagine di un grande soggiorno country chiuso
Immagine di un grande soggiorno country chiuso
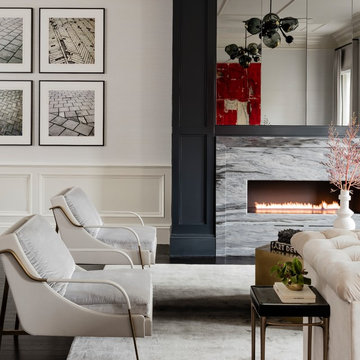
Photography by Michael J. Lee
Foto di un grande soggiorno classico aperto con sala formale, pareti bianche, parquet scuro, camino classico, cornice del camino in pietra, TV nascosta e pavimento marrone
Foto di un grande soggiorno classico aperto con sala formale, pareti bianche, parquet scuro, camino classico, cornice del camino in pietra, TV nascosta e pavimento marrone
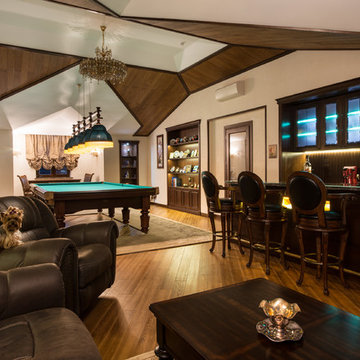
Бильярдная на мансарде. От проекта до полной реализацией выполнено нашей мастерской. Фотограф Александр Камачкин.
Esempio di un ampio soggiorno country
Esempio di un ampio soggiorno country
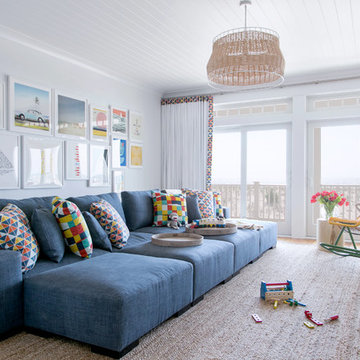
Interior Design, Custom Furniture Design, & Art Curation by Chango & Co.
Photography by Raquel Langworthy
Shop the Beach Haven Waterfront accessories at the Chango Shop!
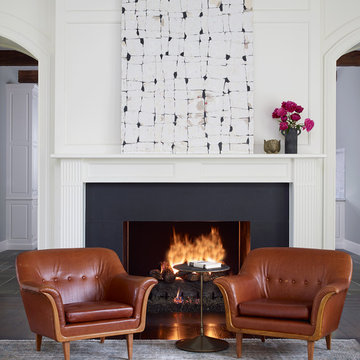
Idee per un ampio soggiorno tradizionale aperto con sala formale, pareti bianche, parquet scuro, camino bifacciale, cornice del camino in pietra, nessuna TV e pavimento marrone

Adrian Gregorutti
Idee per un ampio soggiorno country aperto con sala giochi, pareti bianche, pavimento in ardesia, camino classico, cornice del camino in cemento, TV nascosta, pavimento multicolore e tappeto
Idee per un ampio soggiorno country aperto con sala giochi, pareti bianche, pavimento in ardesia, camino classico, cornice del camino in cemento, TV nascosta, pavimento multicolore e tappeto
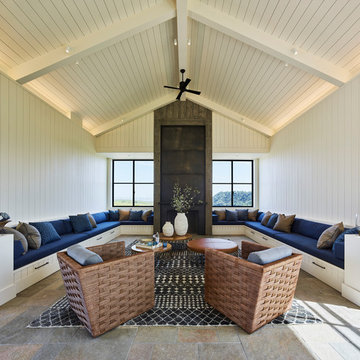
Adrian Gregorutti
Ispirazione per un soggiorno country aperto con sala giochi, pareti bianche, pavimento in ardesia, camino classico, cornice del camino in cemento, TV nascosta e pavimento multicolore
Ispirazione per un soggiorno country aperto con sala giochi, pareti bianche, pavimento in ardesia, camino classico, cornice del camino in cemento, TV nascosta e pavimento multicolore
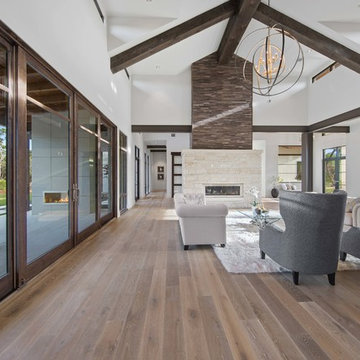
Cordillera Ranch Residence
Builder: Todd Glowka
Designer: Jessica Claiborne, Claiborne & Co too
Photo Credits: Lauren Keller
Materials Used: Macchiato Plank, Vaal 3D Wallboard, Ipe Decking
European Oak Engineered Wood Flooring, Engineered Red Oak 3D wall paneling, Ipe Decking on exterior walls.
This beautiful home, located in Boerne, Tx, utilizes our Macchiato Plank for the flooring, Vaal 3D Wallboard on the chimneys, and Ipe Decking for the exterior walls. The modern luxurious feel of our products are a match made in heaven for this upscale residence.
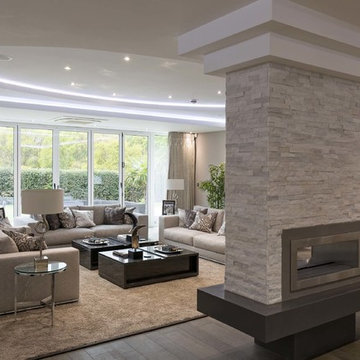
Modern Surrey home living room shot by Ben Tynegate: London based Architectural Photographer
Idee per un grande soggiorno minimalista aperto con sala formale, pareti beige, pavimento in legno massello medio, camino bifacciale, cornice del camino in pietra, TV a parete e pavimento marrone
Idee per un grande soggiorno minimalista aperto con sala formale, pareti beige, pavimento in legno massello medio, camino bifacciale, cornice del camino in pietra, TV a parete e pavimento marrone
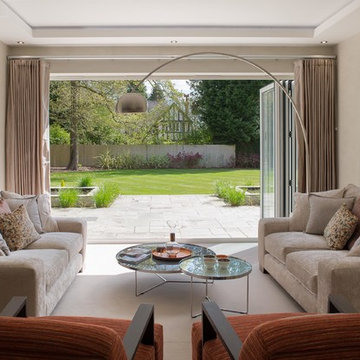
Living Room shot by Ben Tynegate: London based Architectural Photographer
Immagine di un grande soggiorno minimal aperto con sala formale, pareti beige, moquette e pavimento beige
Immagine di un grande soggiorno minimal aperto con sala formale, pareti beige, moquette e pavimento beige
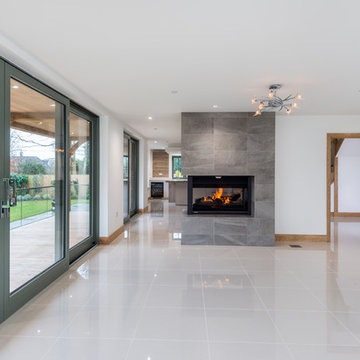
One of 5 award winning new build houses by Junnell Homes in Prinsted, Emsworth, Hampshire. Widespread use of natural materials to fit in with the local vernacular style. Brick & flint, lime render and oak structures. The classical arts & crafts exterior belies the large open plan contemporary interior finishes by At No 19
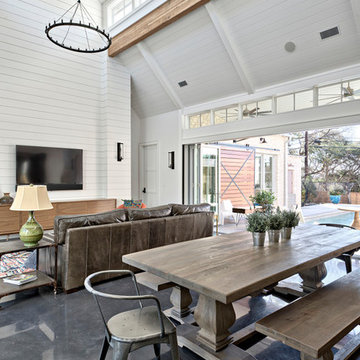
Architect: Tim Brown Architecture. Photographer: Casey Fry
Esempio di un grande soggiorno chic aperto con pareti bianche, pavimento in cemento, nessun camino, pavimento grigio, TV a parete e sala formale
Esempio di un grande soggiorno chic aperto con pareti bianche, pavimento in cemento, nessun camino, pavimento grigio, TV a parete e sala formale
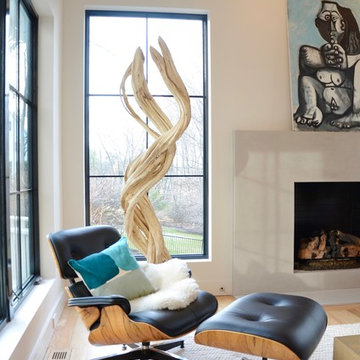
DENISE DAVIES
Esempio di un grande soggiorno minimalista aperto con pareti grigie, parquet chiaro, camino classico, cornice del camino in cemento e pavimento beige
Esempio di un grande soggiorno minimalista aperto con pareti grigie, parquet chiaro, camino classico, cornice del camino in cemento e pavimento beige
Soggiorni - Foto e idee per arredare
75
