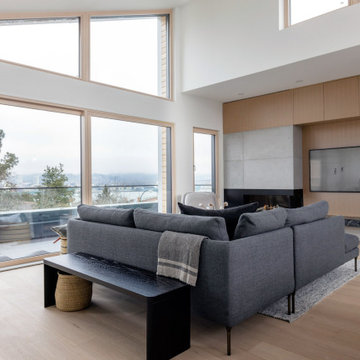Soggiorni - Foto e idee per arredare
Filtra anche per:
Budget
Ordina per:Popolari oggi
1441 - 1460 di 58.685 foto
1 di 2
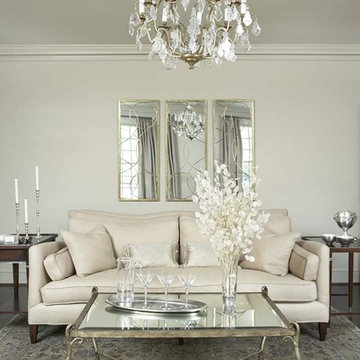
Home to a family of five, this lovely home features an incredible kitchen with a brick archway, custom cabinetry, Wolf and Sub-Zero professional appliances, and Waterworks tile. Heart of pine floors and antique lighting are throughout.
The master bedroom has a gorgeous bed with nickel trim and is marked by a collection of photos of the family. The master bath includes Rohl fixtures, honed travertine countertops, and subway tile.
Rachael Boling Photography

Esempio di un soggiorno industriale di medie dimensioni e aperto con libreria, pareti bianche, pavimento in vinile, camino sospeso, cornice del camino in legno, nessuna TV e pavimento marrone
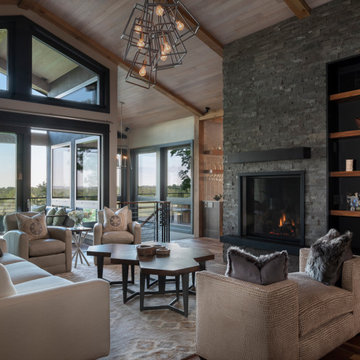
Esempio di un soggiorno american style di medie dimensioni e aperto con pareti bianche, pavimento in legno massello medio, camino classico, cornice del camino in pietra, nessuna TV e pavimento marrone
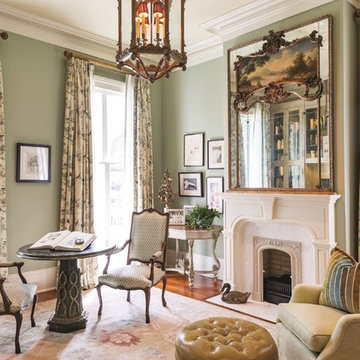
Library sitting room with antique trumeau mirror over custom wood fireplace mantel. Custom drapery panels, antique marble table with antique French armchairs. Lee Industries upholstered chair and leather ottoman.
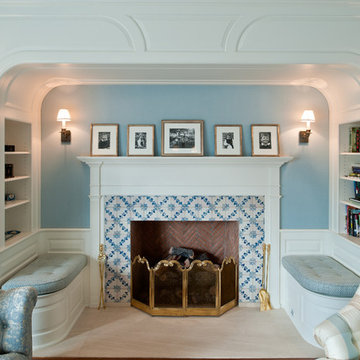
Idee per un grande soggiorno tradizionale aperto con camino classico, sala formale, pareti beige, pavimento in legno massello medio, cornice del camino in mattoni e nessuna TV
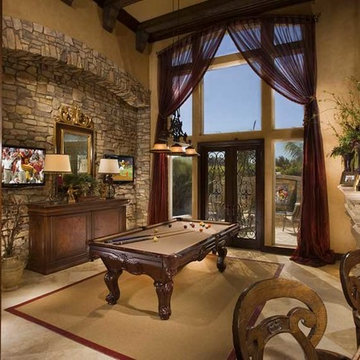
Foto di un soggiorno mediterraneo di medie dimensioni e aperto con sala giochi, pareti beige, pavimento in gres porcellanato, camino classico, cornice del camino in intonaco, nessuna TV e pavimento beige
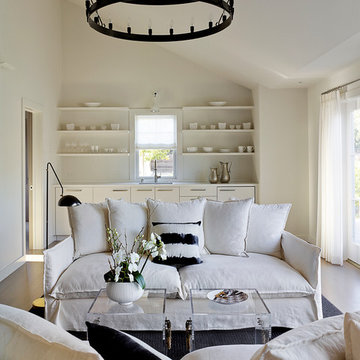
Matthew Millman
Esempio di un soggiorno tradizionale chiuso con pareti bianche
Esempio di un soggiorno tradizionale chiuso con pareti bianche

Great room with 2 story and wood clad ceiling
Ispirazione per un ampio soggiorno minimal aperto con pareti bianche, parquet chiaro, camino classico, TV nascosta e soffitto in legno
Ispirazione per un ampio soggiorno minimal aperto con pareti bianche, parquet chiaro, camino classico, TV nascosta e soffitto in legno
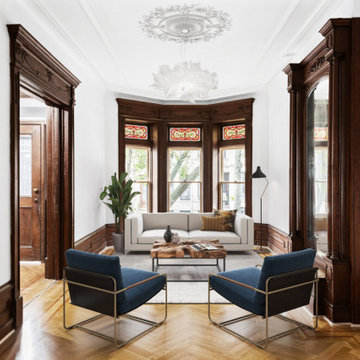
Gut renovation of a 3,600 sq. ft., six bed, three-and-a-half bath landmarked brownstone. The homeowners wanted to retain many of the home's details from its original design and construction in 1903, including pier mirrors and stained glass windows, while making modern updates. The young family prioritized layout changes to better suit their lifestyle; significant and necessary infrastructure updates (including electrical and plumbing); and other upgrades such as new floors and windows, a modern kitchen and dining room, and fresh paint throughout the home.
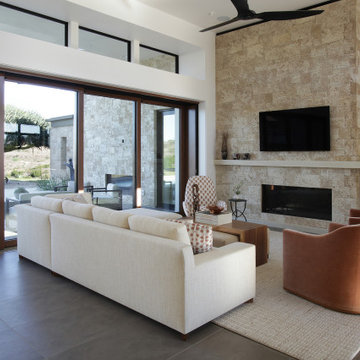
Esempio di un grande soggiorno moderno aperto con pareti bianche, pavimento in gres porcellanato, camino classico, cornice del camino in pietra, TV a parete, pavimento marrone e soffitto a volta
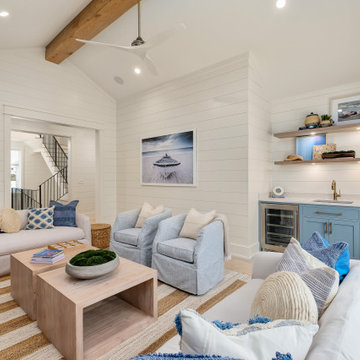
Third Floor gameroom with wet bar.
Idee per un grande soggiorno stile marinaro aperto con sala giochi, pareti bianche, parquet chiaro, TV a parete, pavimento beige, soffitto a volta e pareti in perlinato
Idee per un grande soggiorno stile marinaro aperto con sala giochi, pareti bianche, parquet chiaro, TV a parete, pavimento beige, soffitto a volta e pareti in perlinato

Esempio di un soggiorno minimalista di medie dimensioni e aperto con pavimento marrone, pareti beige e pavimento in legno massello medio

Immagine di un grande soggiorno classico aperto con pareti bianche, parquet chiaro, camino classico, cornice del camino in cemento, TV nascosta, travi a vista e pannellatura

Traditional modern living room, with a wall of windows looking out on a lake. A wood panel wall with an ornate fireplace, fresh greenery, and modern furnishings. An expansive, deep, cozy sectional makes for ultimate relaxation. Uber long wood bench for additional seating.
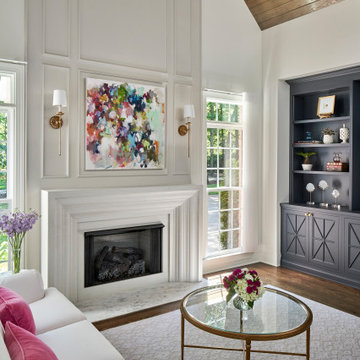
© Lassiter Photography | ReVisionCharlotte.com
Foto di un piccolo soggiorno chic aperto con sala formale, pareti bianche, parquet scuro, camino classico, cornice del camino in pietra, parete attrezzata, pavimento marrone e soffitto a volta
Foto di un piccolo soggiorno chic aperto con sala formale, pareti bianche, parquet scuro, camino classico, cornice del camino in pietra, parete attrezzata, pavimento marrone e soffitto a volta

A dream home in every aspect, we resurfaced the pool and patio and focused on the indoor/outdoor living that makes Palm Beach luxury homes so desirable. This gorgeous 6000-square-foot waterfront estate features innovative design and luxurious details that blend seamlessly alongside comfort, warmth, and a lot of whimsy.
Our clients wanted a home that catered to their gregarious lifestyle which inspired us to make some nontraditional choices.
Opening a wall allowed us to install an eye-catching 360-degree bar that serves as a focal point within the open concept, delivering on the clients' desire for a home designed for fun and relaxation.
The wine cellar in the entryway is as much a bold design statement as it is a high-end lifestyle feature. It now lives where an expected coat closet once resided! Next, we eliminated the dining room entirely, turning it into a pool room while still providing plenty of seating throughout the expansive first floor.
Our clients’ lively personality is shown in many of the details of this complete transformation, inside and out.

A casual family room to relax with the grandkids; the space is filled with natural stone walls, a timeless fireplace, and a built-in bookcase to display the homeowners variety of collectables.

The great room opens out to the beautiful back terrace and pool Much of the furniture in this room was custom designed. We designed the bookcase and fireplace mantel, as well as the trim profile for the coffered ceiling.
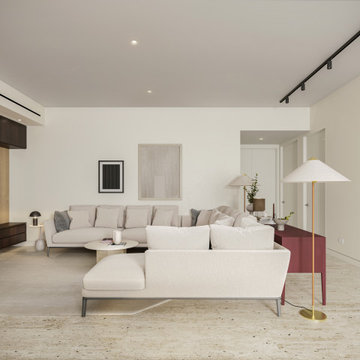
We got to design this open space in a new construction building from scratch. We designed a space that worked with our client's busy family and social life. We created a space that they can comfortably entertain clients, friends, and grandkids.
Soggiorni - Foto e idee per arredare
73
