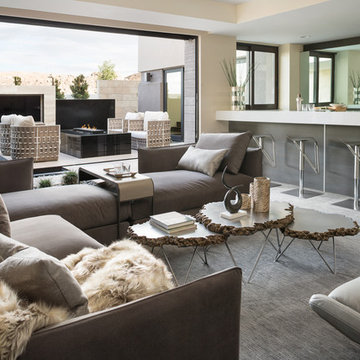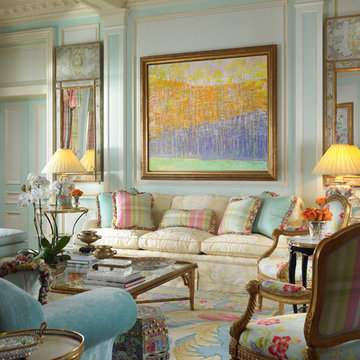Soggiorni - Foto e idee per arredare
Filtra anche per:
Budget
Ordina per:Popolari oggi
1421 - 1440 di 58.685 foto
1 di 2
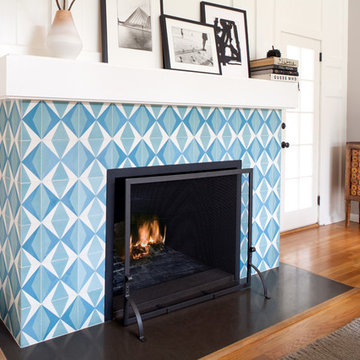
The existing family room was remodeled. We added new wood wall paneling, and new wood beams on the ceiling. The fireplace surround is cement tile with a painted wood mantle. Lee Manning Photography
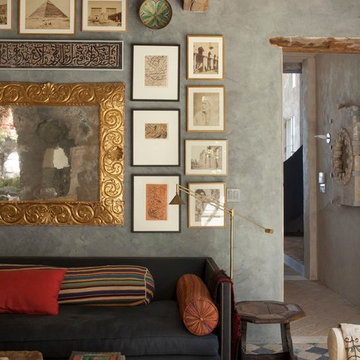
Antique limestone fireplace, architectural element, stone portals, reclaimed limestone floors, and opus sectile inlayes were all supplied by Ancient Surfaces for this one of a kind $20 million Ocean front Malibu estate that sits right on the sand.
For more information and photos of our products please visit us at: www.AncientSurfaces.com
or call us at: (212) 461-0245
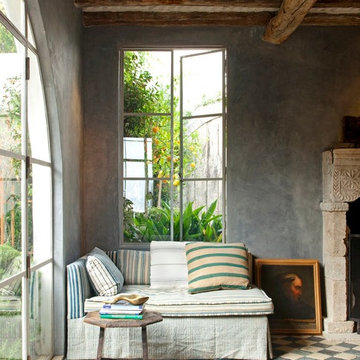
Antique limestone fireplace, architectural element, stone portals, reclaimed limestone floors, and opus sectile inlayes were all supplied by Ancient Surfaces for this one of a kind $20 million Ocean front Malibu estate that sits right on the sand.
For more information and photos of our products please visit us at: www.AncientSurfaces.com
or call us at: (212) 461-0245

Michael Lee
Idee per un grande soggiorno contemporaneo aperto con sala formale, pareti bianche, pavimento in ardesia, camino classico, nessuna TV, cornice del camino in pietra e pavimento grigio
Idee per un grande soggiorno contemporaneo aperto con sala formale, pareti bianche, pavimento in ardesia, camino classico, nessuna TV, cornice del camino in pietra e pavimento grigio
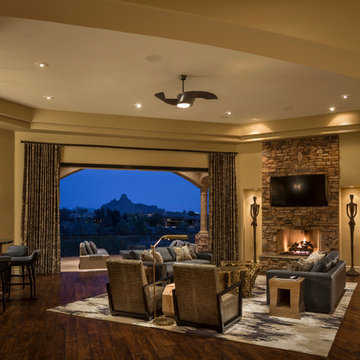
Large Great Room designed by Chris Jovanelly. Drapery fabric: Kelly Wearstler for Groundworks / Lee Jofa. Hardware: Houles. Century Furniture "Soul" Sofas in a Pindler and Pindler charcoal gray velvet. Michael Berman "Cubist" chairs in a custom-designed leather, made by Spa City Leather. Side Tables and coffee tables by Century Furniture. Mandarin side table by Chista. Pillow fabric by Gaston y Daniela. Figurative Sculptures by Phillips Collection. Barstools by Swaim. Pendants by Corbett. Outdoor Furniture: Brown Jordan.
Photography by Jason Roehner

Situated on a three-acre Intracoastal lot with 350 feet of seawall, North Ocean Boulevard is a 9,550 square-foot luxury compound with six bedrooms, six full baths, formal living and dining rooms, gourmet kitchen, great room, library, home gym, covered loggia, summer kitchen, 75-foot lap pool, tennis court and a six-car garage.
A gabled portico entry leads to the core of the home, which was the only portion of the original home, while the living and private areas were all new construction. Coffered ceilings, Carrera marble and Jerusalem Gold limestone contribute a decided elegance throughout, while sweeping water views are appreciated from virtually all areas of the home.
The light-filled living room features one of two original fireplaces in the home which were refurbished and converted to natural gas. The West hallway travels to the dining room, library and home office, opening up to the family room, chef’s kitchen and breakfast area. This great room portrays polished Brazilian cherry hardwood floors and 10-foot French doors. The East wing contains the guest bedrooms and master suite which features a marble spa bathroom with a vast dual-steamer walk-in shower and pedestal tub
The estate boasts a 75-foot lap pool which runs parallel to the Intracoastal and a cabana with summer kitchen and fireplace. A covered loggia is an alfresco entertaining space with architectural columns framing the waterfront vistas.
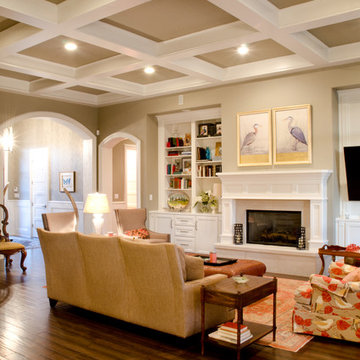
View of Living room from Breakfast nook
Foto di un grande soggiorno tradizionale aperto con libreria, pareti beige, pavimento in legno massello medio, camino classico, cornice del camino in legno e TV a parete
Foto di un grande soggiorno tradizionale aperto con libreria, pareti beige, pavimento in legno massello medio, camino classico, cornice del camino in legno e TV a parete
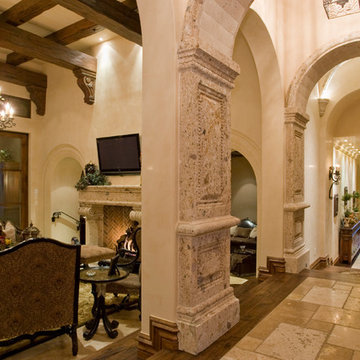
This Italian Villa pillar designs run throughout the property.
Ispirazione per un ampio soggiorno mediterraneo chiuso con sala formale, pareti beige, parquet scuro, camino classico, cornice del camino in pietra, nessuna TV e pavimento marrone
Ispirazione per un ampio soggiorno mediterraneo chiuso con sala formale, pareti beige, parquet scuro, camino classico, cornice del camino in pietra, nessuna TV e pavimento marrone
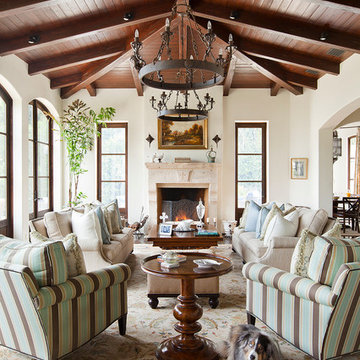
Esempio di un grande soggiorno mediterraneo con sala formale, pareti bianche e pavimento in legno massello medio
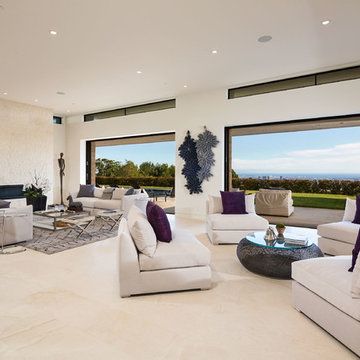
Erhard Pfeiffer
Ispirazione per un grande soggiorno minimal aperto con pareti bianche, camino lineare Ribbon, pavimento in gres porcellanato, cornice del camino in pietra e pavimento beige
Ispirazione per un grande soggiorno minimal aperto con pareti bianche, camino lineare Ribbon, pavimento in gres porcellanato, cornice del camino in pietra e pavimento beige
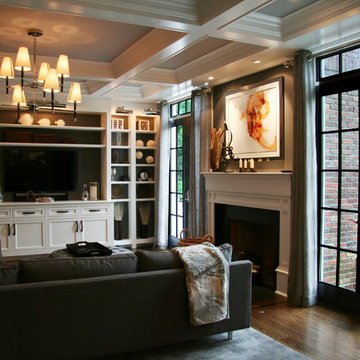
Immagine di un grande soggiorno tradizionale chiuso con parete attrezzata, pareti grigie, parquet scuro, camino classico e cornice del camino in legno
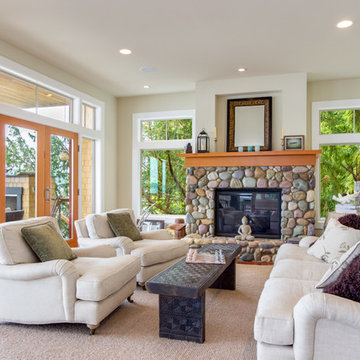
Caleb Melvin, Caleb Melvin Photography
Idee per un grande soggiorno stile marinaro aperto con pareti beige, pavimento in legno massello medio, camino classico, cornice del camino in pietra, sala formale e nessuna TV
Idee per un grande soggiorno stile marinaro aperto con pareti beige, pavimento in legno massello medio, camino classico, cornice del camino in pietra, sala formale e nessuna TV
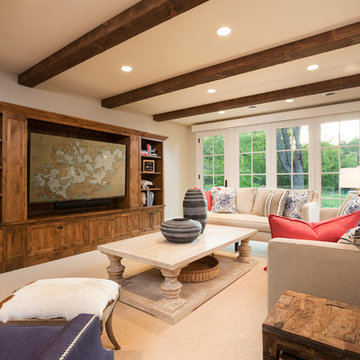
James Kruger, LandMark Photography
Idee per un grande soggiorno classico aperto con pareti beige, moquette, parete attrezzata, nessun camino, pavimento beige e tappeto
Idee per un grande soggiorno classico aperto con pareti beige, moquette, parete attrezzata, nessun camino, pavimento beige e tappeto
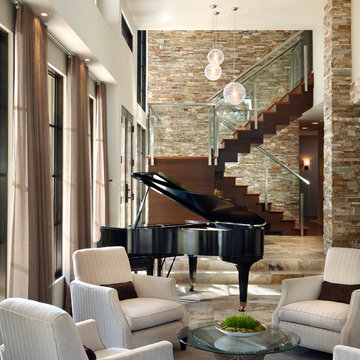
Amaryllis is almost beyond description; the entire back of the home opens seamlessly to a gigantic covered entertainment lanai and can only be described as a visual testament to the indoor/outdoor aesthetic which is commonly a part of our designs. This home includes four bedrooms, six full bathrooms, and two half bathrooms. Additional features include a theatre room, a separate private spa room near the swimming pool, a very large open kitchen, family room, and dining spaces that coupled with a huge master suite with adjacent flex space. The bedrooms and bathrooms upstairs flank a large entertaining space which seamlessly flows out to the second floor lounge balcony terrace. Outdoor entertaining will not be a problem in this home since almost every room on the first floor opens to the lanai and swimming pool. 4,516 square feet of air conditioned space is enveloped in the total square footage of 6,417 under roof area.
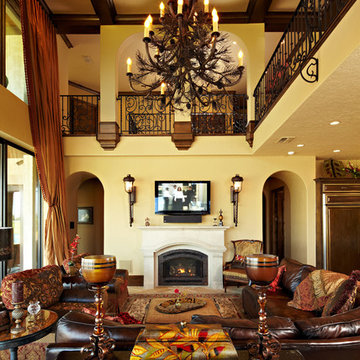
Foto di un ampio soggiorno mediterraneo aperto con sala formale, pareti gialle, pavimento in legno massello medio, camino classico, cornice del camino in pietra e TV a parete
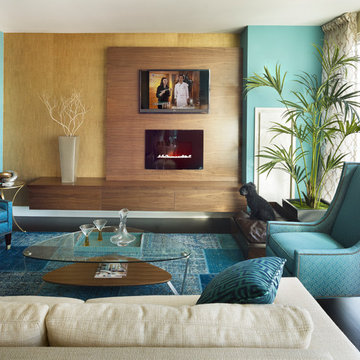
Gacek Design Group - City Living on the Hudson - Living space; Halkin Mason Photography, LLC
Ispirazione per un piccolo soggiorno moderno aperto con pareti blu, pavimento in legno massello medio e TV a parete
Ispirazione per un piccolo soggiorno moderno aperto con pareti blu, pavimento in legno massello medio e TV a parete
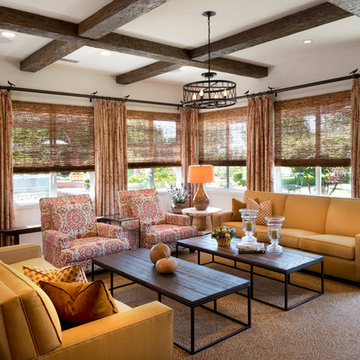
Harrison Photgraphic
Immagine di un grande soggiorno chic aperto con pareti bianche e moquette
Immagine di un grande soggiorno chic aperto con pareti bianche e moquette
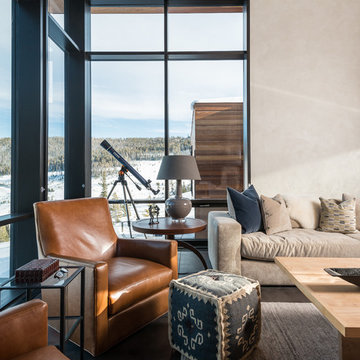
Esempio di un ampio soggiorno design aperto con pareti beige, pavimento in cemento, camino bifacciale, cornice del camino in pietra e TV autoportante
Soggiorni - Foto e idee per arredare
72
