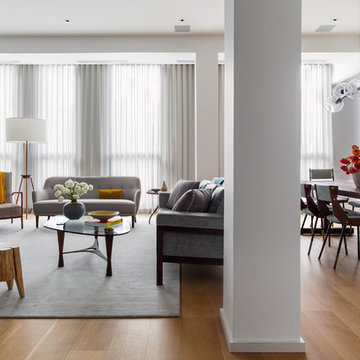Soggiorni - Foto e idee per arredare
Ordina per:Popolari oggi
1501 - 1520 di 58.685 foto

Photos by: Karl Neumann
Foto di un ampio soggiorno stile rurale aperto con parquet scuro, camino classico e cornice del camino in pietra
Foto di un ampio soggiorno stile rurale aperto con parquet scuro, camino classico e cornice del camino in pietra
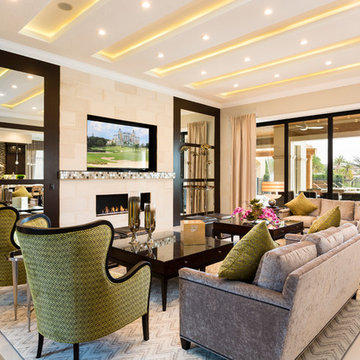
High ceilings make this space feel large and with the addition of this intricate linear ceiling design, this space appears even more grand. The double sofa with coordinating arm chairs fill the space and offer plenty of seating. Two large cocktail tables anchor the space giving it a balanced feel. The gold tones and unique patterns make this neutral space pop!
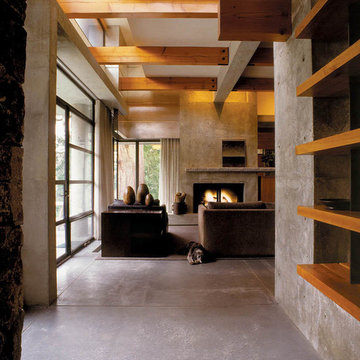
Fred Housel Photographer
Idee per un grande soggiorno minimalista aperto con sala formale, pareti grigie, pavimento in cemento, camino classico e cornice del camino in cemento
Idee per un grande soggiorno minimalista aperto con sala formale, pareti grigie, pavimento in cemento, camino classico e cornice del camino in cemento
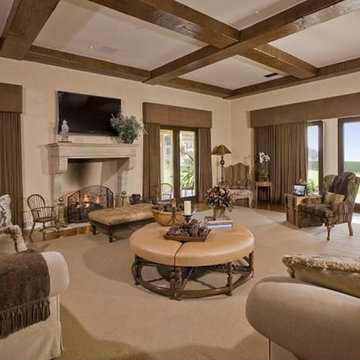
Esempio di un ampio soggiorno mediterraneo aperto con pareti beige, moquette, camino classico, cornice del camino in intonaco, TV a parete e pavimento beige
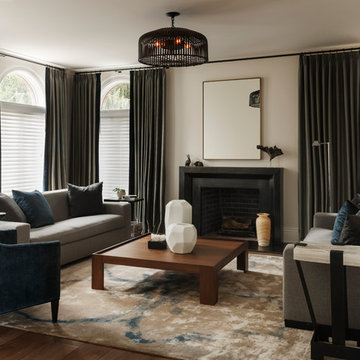
Jason Varney
Esempio di un ampio soggiorno chic aperto con sala formale, pareti beige, pavimento in legno massello medio, camino classico, cornice del camino in pietra e nessuna TV
Esempio di un ampio soggiorno chic aperto con sala formale, pareti beige, pavimento in legno massello medio, camino classico, cornice del camino in pietra e nessuna TV
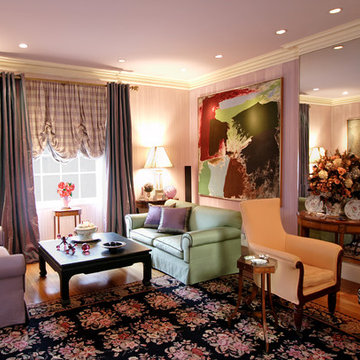
Warm living room with lots of eye candy. Great place for entertaining.
Vandamm Interiors by Victoria Vandamm
Foto di un grande soggiorno chic chiuso con pareti viola, pavimento in legno massello medio, camino classico, cornice del camino in legno, nessuna TV e pavimento beige
Foto di un grande soggiorno chic chiuso con pareti viola, pavimento in legno massello medio, camino classico, cornice del camino in legno, nessuna TV e pavimento beige
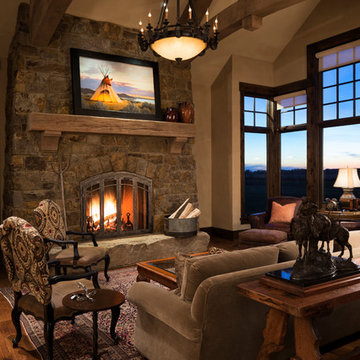
James Kruger, LandMark Photography,
Peter Eskuche, AIA, Eskuche Design,
Sharon Seitz, HISTORIC studio, Interior Design
Immagine di un ampio soggiorno rustico aperto con pareti beige, pavimento in legno massello medio, camino classico, cornice del camino in pietra e nessuna TV
Immagine di un ampio soggiorno rustico aperto con pareti beige, pavimento in legno massello medio, camino classico, cornice del camino in pietra e nessuna TV
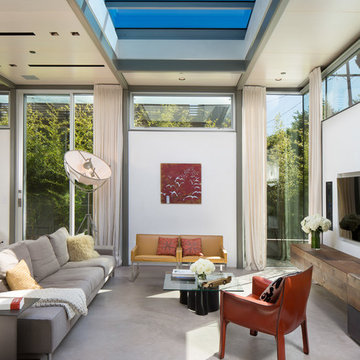
The design for this home in Palo Alto looked to create a union between the interior and exterior, blending the spaces in such a way as to allow residents to move seamlessly between the two environments. Expansive glazing was used throughout the home to complement this union, looking out onto a swimming pool centrally located within the courtyard.
Within the living room, a large operable skylight brings in plentiful sunlight, while utilizing self tinting glass that adjusts to various lighting conditions throughout the day to ensure optimal comfort.
For the exterior, a living wall was added to the garage that continues into the backyard. Extensive landscaping and a gabion wall was also created to provide privacy and contribute to the sense of the home as a tranquil oasis.
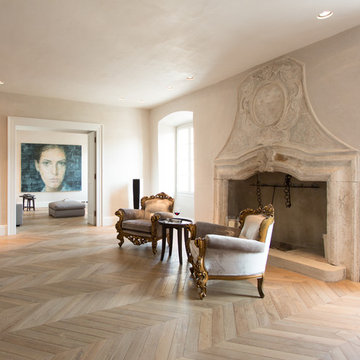
Immagine di un grande soggiorno design aperto con sala formale, pareti beige, pavimento in legno massello medio, camino classico e cornice del camino in pietra
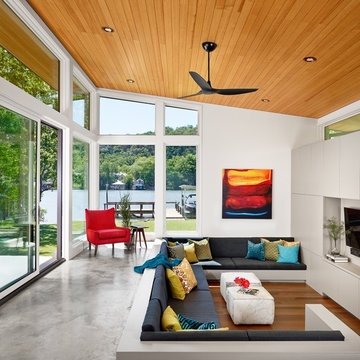
Esempio di un soggiorno moderno di medie dimensioni e aperto con pavimento in cemento e parete attrezzata
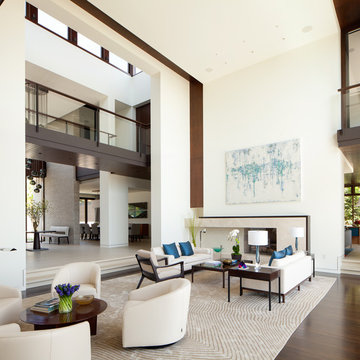
Foto di un ampio soggiorno contemporaneo con sala formale, pareti bianche, parquet scuro, camino classico e cornice del camino in pietra
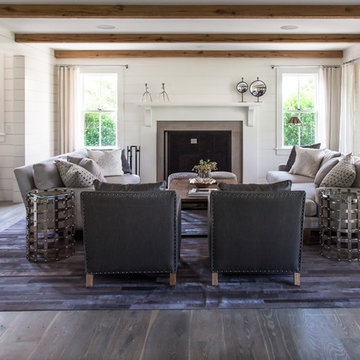
Interior furnishings design - Sophie Metz Design. ,
Nantucket Architectural Photography
Esempio di un soggiorno stile marino di medie dimensioni e aperto con sala formale, pareti bianche, camino classico, cornice del camino in pietra e nessuna TV
Esempio di un soggiorno stile marino di medie dimensioni e aperto con sala formale, pareti bianche, camino classico, cornice del camino in pietra e nessuna TV
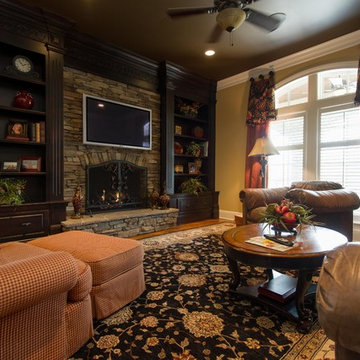
Deborah Stigall, Shaun Ring, Chris Marshall
Idee per un ampio soggiorno classico chiuso con sala formale, pareti beige, pavimento in legno massello medio, camino classico e cornice del camino in pietra
Idee per un ampio soggiorno classico chiuso con sala formale, pareti beige, pavimento in legno massello medio, camino classico e cornice del camino in pietra
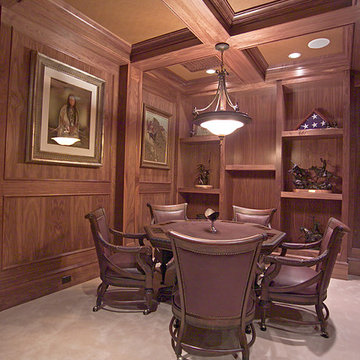
Home built by Arjay Builders Inc.
Idee per un ampio soggiorno mediterraneo chiuso con sala giochi, pareti marroni, moquette, camino ad angolo, cornice del camino in legno e parete attrezzata
Idee per un ampio soggiorno mediterraneo chiuso con sala giochi, pareti marroni, moquette, camino ad angolo, cornice del camino in legno e parete attrezzata
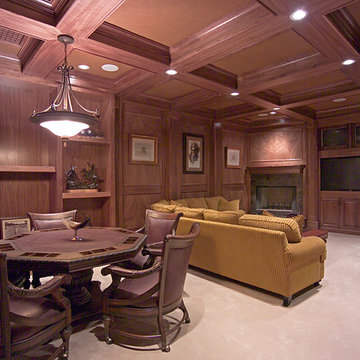
Home built by Arjay Builders Inc.
Immagine di un ampio soggiorno mediterraneo chiuso con sala giochi, pareti marroni, moquette, camino ad angolo, cornice del camino in legno e parete attrezzata
Immagine di un ampio soggiorno mediterraneo chiuso con sala giochi, pareti marroni, moquette, camino ad angolo, cornice del camino in legno e parete attrezzata

This dramatic contemporary residence features extraordinary design with magnificent views of Angel Island, the Golden Gate Bridge, and the ever changing San Francisco Bay. The amazing great room has soaring 36 foot ceilings, a Carnelian granite cascading waterfall flanked by stairways on each side, and an unique patterned sky roof of redwood and cedar. The 57 foyer windows and glass double doors are specifically designed to frame the world class views. Designed by world-renowned architect Angela Danadjieva as her personal residence, this unique architectural masterpiece features intricate woodwork and innovative environmental construction standards offering an ecological sanctuary with the natural granite flooring and planters and a 10 ft. indoor waterfall. The fluctuating light filtering through the sculptured redwood ceilings creates a reflective and varying ambiance. Other features include a reinforced concrete structure, multi-layered slate roof, a natural garden with granite and stone patio leading to a lawn overlooking the San Francisco Bay. Completing the home is a spacious master suite with a granite bath, an office / second bedroom featuring a granite bath, a third guest bedroom suite and a den / 4th bedroom with bath. Other features include an electronic controlled gate with a stone driveway to the two car garage and a dumb waiter from the garage to the granite kitchen.
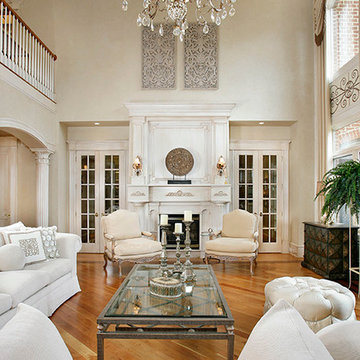
Bruce Nelson Photography
Ispirazione per un ampio soggiorno classico con sala formale, pareti beige, pavimento in legno massello medio e nessuna TV
Ispirazione per un ampio soggiorno classico con sala formale, pareti beige, pavimento in legno massello medio e nessuna TV
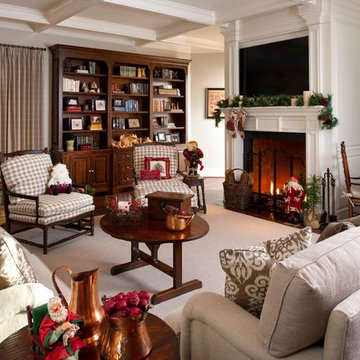
Photography by Dan Piassick
Ispirazione per un ampio soggiorno chic aperto con parquet scuro, camino classico, cornice del camino in legno e TV nascosta
Ispirazione per un ampio soggiorno chic aperto con parquet scuro, camino classico, cornice del camino in legno e TV nascosta
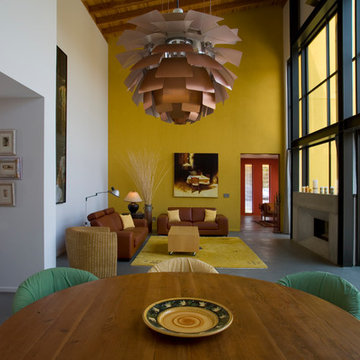
Esempio di un grande soggiorno moderno aperto con pareti gialle, pavimento in cemento, camino classico e cornice del camino in cemento
Soggiorni - Foto e idee per arredare
76
