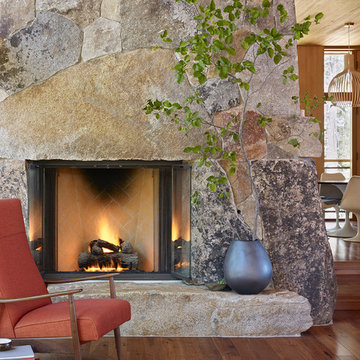Soggiorni - Foto e idee per arredare
Filtra anche per:
Budget
Ordina per:Popolari oggi
421 - 440 di 58.686 foto
1 di 2
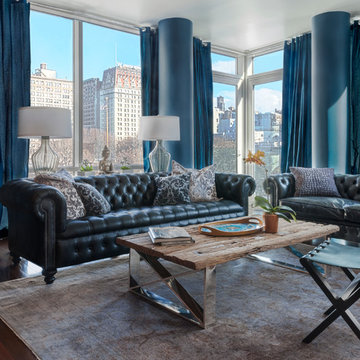
Industrial Chic Decor in the Union Square area in NYC. Photography by Steven Mays
Ispirazione per un soggiorno minimal di medie dimensioni con pareti blu, pavimento in legno massello medio, nessun camino e nessuna TV
Ispirazione per un soggiorno minimal di medie dimensioni con pareti blu, pavimento in legno massello medio, nessun camino e nessuna TV
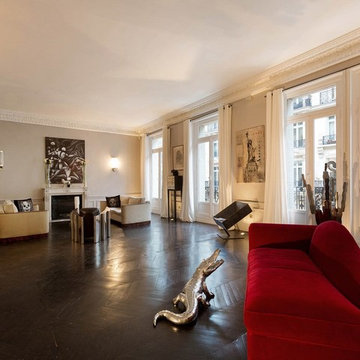
Foto di un ampio soggiorno contemporaneo aperto con pareti beige, parquet scuro, camino classico e cornice del camino in pietra
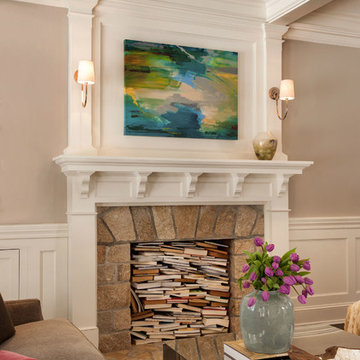
Idee per un soggiorno chic di medie dimensioni e chiuso con pareti beige, parquet scuro, camino classico, cornice del camino in legno e sala formale
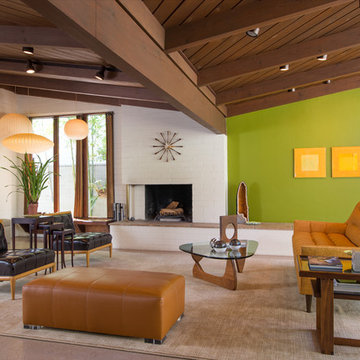
©Scott Basile Photography
Esempio di un grande soggiorno moderno aperto con pareti verdi
Esempio di un grande soggiorno moderno aperto con pareti verdi
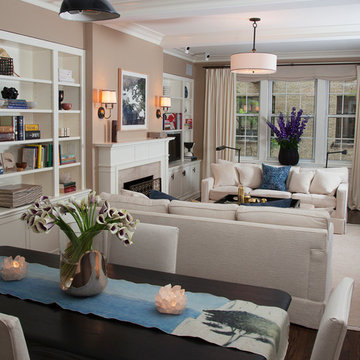
Open Living Room and Dining Area. Custom bookshelves. Don Freeman Studio photography
Ispirazione per un soggiorno tradizionale di medie dimensioni e stile loft con libreria, pareti beige, parquet scuro, camino classico, cornice del camino in pietra e TV a parete
Ispirazione per un soggiorno tradizionale di medie dimensioni e stile loft con libreria, pareti beige, parquet scuro, camino classico, cornice del camino in pietra e TV a parete
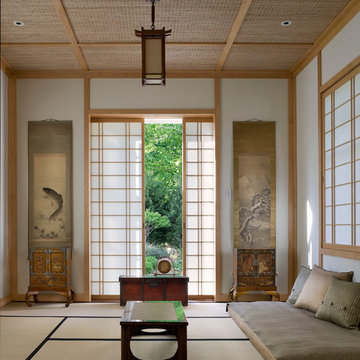
This exceptional private mediation space was inspired by the home owners trip to Japan. Authentic Tatami mats, rare, Asian antiques, Shoji Screens, create a peaceful haven. Photo by Durston Saylor
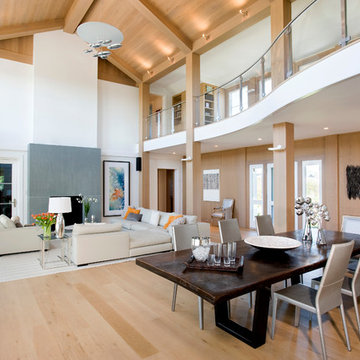
a sofa with sections without a back was used to preserve the open space and encourage a natural flow between the dining area and the sitting area.
Shelly Harrison Photography
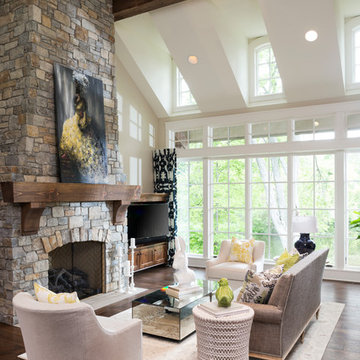
James Kruger, LandMark Photography
Interior Design: Martha O'Hara Interiors
Architect: Sharratt Design & Company
Esempio di un grande soggiorno aperto con pareti beige, camino classico, cornice del camino in pietra, parquet scuro, sala formale e pavimento marrone
Esempio di un grande soggiorno aperto con pareti beige, camino classico, cornice del camino in pietra, parquet scuro, sala formale e pavimento marrone
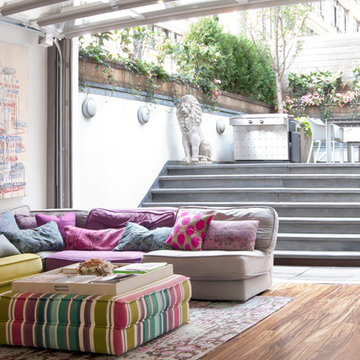
With their current home being their first project designed and built from the ground up, the Novogratzes chose details with an industrial edge. The glass garage door opens up to the back courtyard, abolishing the boundaries between inside and out. "This was our chance to make something truly new, and make everything distinctly ours", Cortney says. "it is the perfect mix of urban living with a relaxed feel."
Photo: Adrienne DeRosa Photography © 2014 Houzz
Design: Cortney and Robert Novogratz
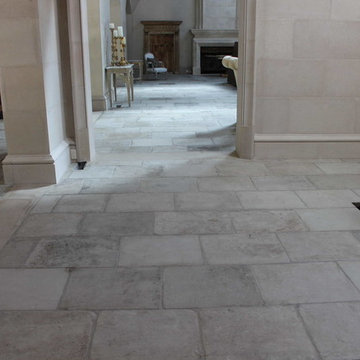
Gray Barr or Barr gris limestone flooring, finished with custom milled limestone baseboard and limestone thresholds.
Immagine di un ampio soggiorno mediterraneo aperto con sala formale, pareti beige, camino classico, cornice del camino in pietra e parete attrezzata
Immagine di un ampio soggiorno mediterraneo aperto con sala formale, pareti beige, camino classico, cornice del camino in pietra e parete attrezzata

The exterior stone on this house is featured inside the home on the fireplace and as architectural accents. This reinforces the feeling that the whole space is a single indoor-outdoor entertaining area, thanks to glass walls that pocket out of site behind the stone. Long distance views over the negative edge pool make the space a magical place to spend time.
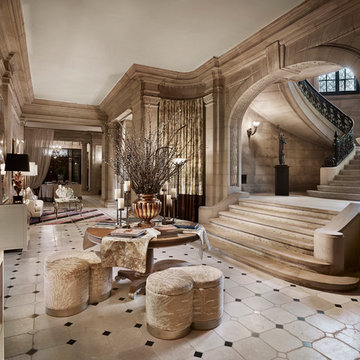
Gacek Design Group - The Blairsden Mansion in Peapack - Gladstone - Long Hall Living
Photos: Halkin Mason Photography, LLC
Immagine di un ampio soggiorno tradizionale chiuso con sala formale, pareti beige e pavimento in marmo
Immagine di un ampio soggiorno tradizionale chiuso con sala formale, pareti beige e pavimento in marmo
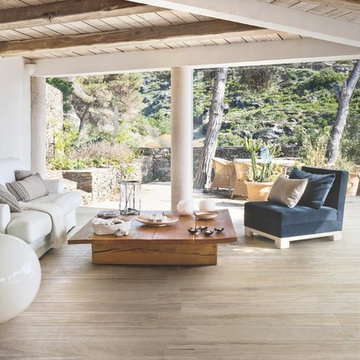
Dom Ceramiche Stone Fusion Cream 12x 24. Country of origin: Italy. Photo courtesy of Dom Ceramiche.
Immagine di un grande soggiorno design aperto con pareti bianche e pavimento in gres porcellanato
Immagine di un grande soggiorno design aperto con pareti bianche e pavimento in gres porcellanato
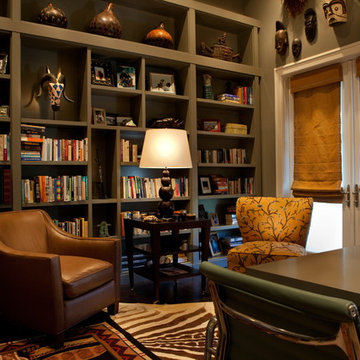
Ispirazione per un soggiorno chic chiuso con libreria, pareti marroni e parquet scuro
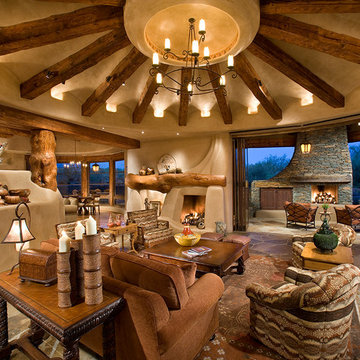
An Organic Southwestern Living Room with Ceiling beams and flagstone floors.
Architect: Urban Design Associates, Lee Hutchison
Interior Designer: Bess Jones Interiors
Builder: R-Net Custom Homes
Photography: Dino Tonn
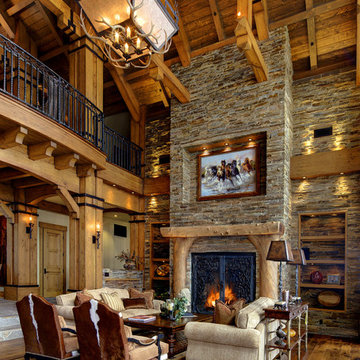
Kasinger-Mastel
Idee per un grande soggiorno rustico chiuso con cornice del camino in pietra, pareti beige e parquet scuro
Idee per un grande soggiorno rustico chiuso con cornice del camino in pietra, pareti beige e parquet scuro
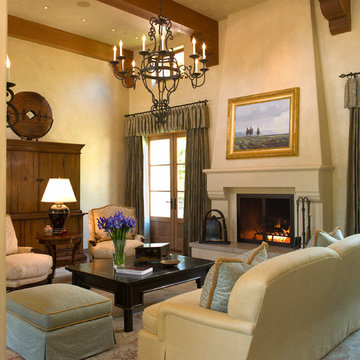
Architect: Walker Warner Architects,
Interior Design: Meagan Lontz Sullivan
Ispirazione per un ampio soggiorno mediterraneo con pareti beige
Ispirazione per un ampio soggiorno mediterraneo con pareti beige

This award-winning and intimate cottage was rebuilt on the site of a deteriorating outbuilding. Doubling as a custom jewelry studio and guest retreat, the cottage’s timeless design was inspired by old National Parks rough-stone shelters that the owners had fallen in love with. A single living space boasts custom built-ins for jewelry work, a Murphy bed for overnight guests, and a stone fireplace for warmth and relaxation. A cozy loft nestles behind rustic timber trusses above. Expansive sliding glass doors open to an outdoor living terrace overlooking a serene wooded meadow.
Photos by: Emily Minton Redfield

Photo: Randall Perry
Idee per un ampio soggiorno contemporaneo aperto con pareti bianche, parquet chiaro, camino classico e cornice del camino in mattoni
Idee per un ampio soggiorno contemporaneo aperto con pareti bianche, parquet chiaro, camino classico e cornice del camino in mattoni
Soggiorni - Foto e idee per arredare
22
