Soggiorni - Foto e idee per arredare
Filtra anche per:
Budget
Ordina per:Popolari oggi
381 - 400 di 58.686 foto
1 di 2

Ric Stovall
Esempio di un grande soggiorno chic stile loft con sala formale, pareti beige, pavimento in legno massello medio, camino classico, cornice del camino in pietra e TV a parete
Esempio di un grande soggiorno chic stile loft con sala formale, pareti beige, pavimento in legno massello medio, camino classico, cornice del camino in pietra e TV a parete

Entry way with view of wet bar from the living space Designed by Bob Chatham Custom Home Designs. Rustic Mediterranean inspired home built in Regatta Bay Golf and Yacht Club.
Phillip Vlahos With Destin Custom Home Builders
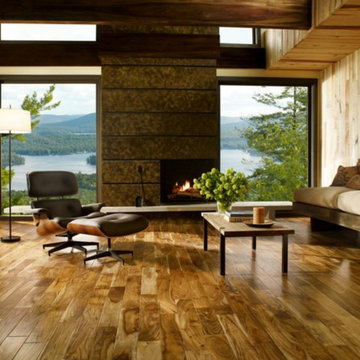
Foto di un soggiorno design di medie dimensioni e aperto con sala formale, pareti beige, pavimento in legno massello medio, camino classico e cornice del camino in cemento
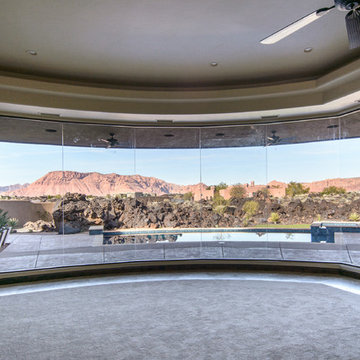
Esempio di un grande soggiorno stile americano aperto con sala formale, pareti beige, moquette, camino classico, cornice del camino in pietra e parete attrezzata
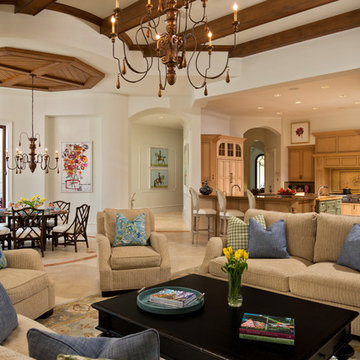
Diane Burgoyne Interiors
Randall Perry Photography
Esempio di un grande soggiorno classico
Esempio di un grande soggiorno classico
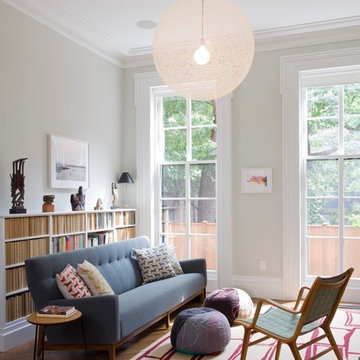
Hulya Kolabas
Ispirazione per un grande soggiorno chic con pareti grigie, camino classico, cornice del camino in pietra e parete attrezzata
Ispirazione per un grande soggiorno chic con pareti grigie, camino classico, cornice del camino in pietra e parete attrezzata
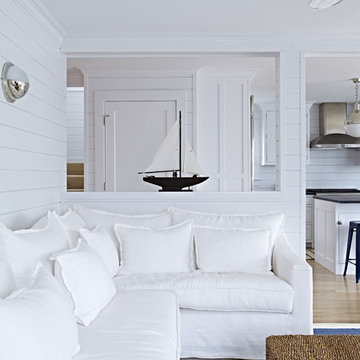
Interior Architecture, Interior Design, Art Curation, and Custom Millwork & Furniture Design by Chango & Co.
Construction by Siano Brothers Contracting
Photography by Jacob Snavely
See the full feature inside Good Housekeeping
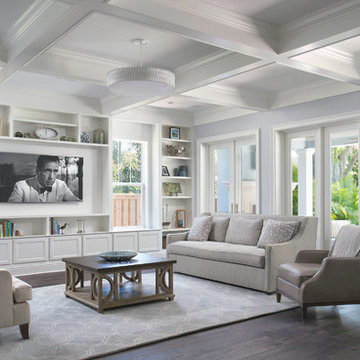
This builder designs custom living rooms with built-in bookshelves and media spaces around windows and TV spaces. Beyond the built-in wall features, a set of french doors lines one wall and a dramatic ceiling covers the entire room. It's the "wow" space of the home, one that showcases the builder's craftsmanship and the home's significance. © Seamus Payne Architectural Photography
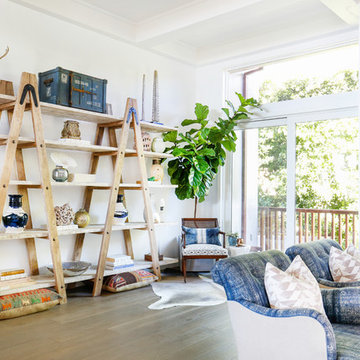
AFTER: LIVING ROOM | Renovations + Design by Blackband Design | Photography by Tessa Neustadt
Immagine di un grande soggiorno stile marinaro aperto con pareti bianche e parquet chiaro
Immagine di un grande soggiorno stile marinaro aperto con pareti bianche e parquet chiaro

Cape Cod Home Builder - Floor plans Designed by CR Watson, Home Building Construction CR Watson, - Cape Cod General Contractor Greek Farmhouse Revival Style Home, Open Concept Floor plan, Coiffered Ceilings, Wainscoting Paneling, Victorian Era Wall Paneling, Built in Media Wall, Built in Fireplace, Bay Windows, Symmetrical Picture Windows, Wood Front Door, JFW Photography for C.R. Watson
JFW Photography for C.R. Watson

This modern Aspen interior design defined by clean lines, timeless furnishings and neutral color pallet contrast strikingly with the rugged landscape of the Colorado Rockies that create the stunning panoramic view for the full height windows. The large fireplace is built with solid stone giving the room strength while the massive timbers supporting the ceiling give the room a grand feel. The centrally located bar makes a great place to gather while multiple spaces to lounge and relax give you and your guest the option of where to unwind.
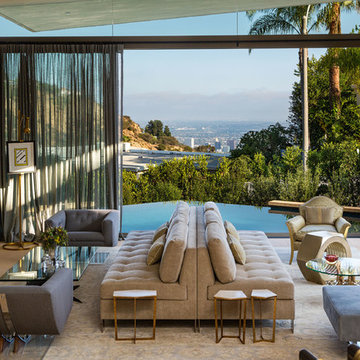
Esempio di un ampio soggiorno contemporaneo aperto con sala formale, pareti beige, camino classico, cornice del camino in pietra e nessuna TV
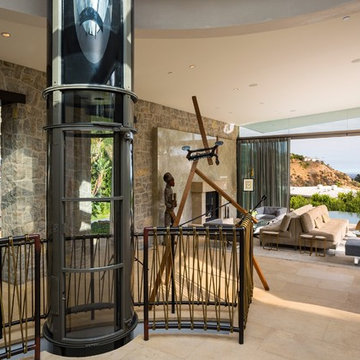
A view of the interior rotunda, looking into the living room with a glimpse of the formal dining room. Highlighted here is our pièce de résistance - a vacuum powered elevator! What you can't see is above the elevator (you can see the reflection of it), is a circular skylight which floods the entry with sun.
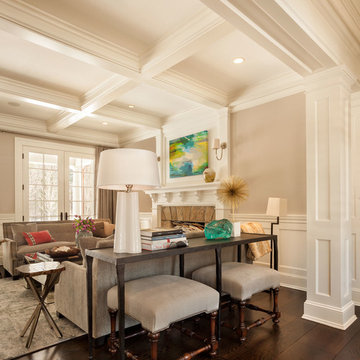
Idee per un soggiorno chic di medie dimensioni e chiuso con sala formale, pareti beige, parquet scuro, camino classico e cornice del camino in legno
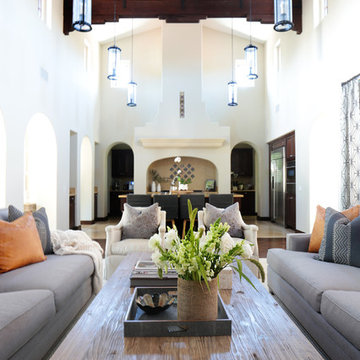
Interior Design by Blackband Design
Photography by Tessa Neustadt
Esempio di un ampio soggiorno mediterraneo aperto con sala formale, pareti bianche e parquet scuro
Esempio di un ampio soggiorno mediterraneo aperto con sala formale, pareti bianche e parquet scuro

Robert Benson For Charles Hilton Architects
From grand estates, to exquisite country homes, to whole house renovations, the quality and attention to detail of a "Significant Homes" custom home is immediately apparent. Full time on-site supervision, a dedicated office staff and hand picked professional craftsmen are the team that take you from groundbreaking to occupancy. Every "Significant Homes" project represents 45 years of luxury homebuilding experience, and a commitment to quality widely recognized by architects, the press and, most of all....thoroughly satisfied homeowners. Our projects have been published in Architectural Digest 6 times along with many other publications and books. Though the lion share of our work has been in Fairfield and Westchester counties, we have built homes in Palm Beach, Aspen, Maine, Nantucket and Long Island.
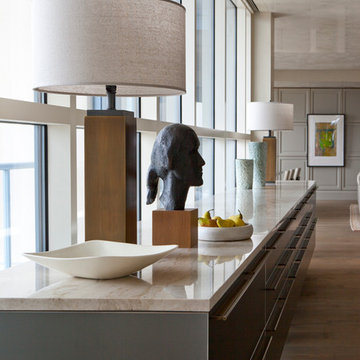
Nick Johnson
Idee per un ampio soggiorno minimal aperto con sala formale, pareti grigie, pavimento in legno massello medio, nessun camino e nessuna TV
Idee per un ampio soggiorno minimal aperto con sala formale, pareti grigie, pavimento in legno massello medio, nessun camino e nessuna TV

A 1980's townhouse located in the Fitler Square neighborhood of Philadelphia was in need of an upgrade. The project that resulted included substantial interior renovation to the four-story townhome overlooking the Schuylkill River.
The Owners desired a fresh interpretation of their existing space, more suited for entertaining and uncluttered modern living. This led to a reinvention of the modern master suite and a refocusing of architectural elements and materials throughout the home.
Originally comprised of a divided master bedroom, bathroom and office, the fourth floor was entirely redesigned to create a contemporary, open-plan master suite. The bedroom, now located in the center of the floor plan, is composed with custom built-in furniture and includes a glass terrarium and a wet bar. It is flanked by a dressing room on one side and a luxurious bathroom on the other, all open to one another both visually and by circulation. The bathroom includes a free-standing tub, glass shower, custom wood vanity, eco-conscious fireplace, and an outdoor terrace. The open plan allows for great breadth and a wealth of natural light, atypical of townhouse living.
The main entertaining floor houses the kitchen, dining area and living room. A sculptural ceiling defines the open dining area, while a long, low concrete hearth connects the new modern fireplace with the concrete stair treads leading up. The bright, neutral color palette of the walls and finishes contrasts against the blackened wood floors. Sleek but comfortable furnishing, dramatic recessed lighting, and a full-home speaker system complete the entertaining space.
Barry Halkin and Todd Mason Photography

Elizabeth Taich Design is a Chicago-based full-service interior architecture and design firm that specializes in sophisticated yet livable environments.
IC360
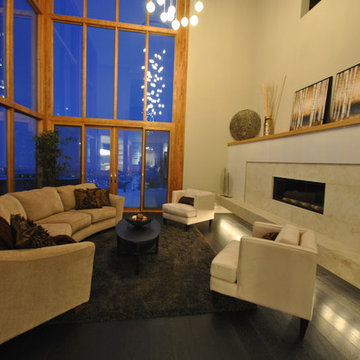
Modern Knox Mountain Home Staging. Center Stage Decorating
Immagine di un ampio soggiorno design aperto con pareti beige, parquet scuro, camino sospeso e cornice del camino piastrellata
Immagine di un ampio soggiorno design aperto con pareti beige, parquet scuro, camino sospeso e cornice del camino piastrellata
Soggiorni - Foto e idee per arredare
20