Soggiorni - Foto e idee per arredare
Filtra anche per:
Budget
Ordina per:Popolari oggi
401 - 420 di 58.686 foto
1 di 2

Robert Benson For Charles Hilton Architects
From grand estates, to exquisite country homes, to whole house renovations, the quality and attention to detail of a "Significant Homes" custom home is immediately apparent. Full time on-site supervision, a dedicated office staff and hand picked professional craftsmen are the team that take you from groundbreaking to occupancy. Every "Significant Homes" project represents 45 years of luxury homebuilding experience, and a commitment to quality widely recognized by architects, the press and, most of all....thoroughly satisfied homeowners. Our projects have been published in Architectural Digest 6 times along with many other publications and books. Though the lion share of our work has been in Fairfield and Westchester counties, we have built homes in Palm Beach, Aspen, Maine, Nantucket and Long Island.
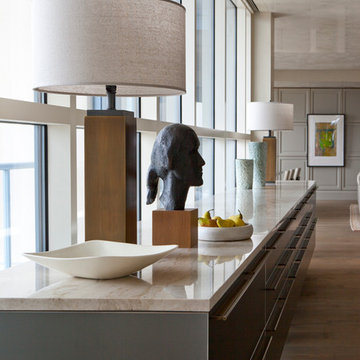
Nick Johnson
Idee per un ampio soggiorno minimal aperto con sala formale, pareti grigie, pavimento in legno massello medio, nessun camino e nessuna TV
Idee per un ampio soggiorno minimal aperto con sala formale, pareti grigie, pavimento in legno massello medio, nessun camino e nessuna TV
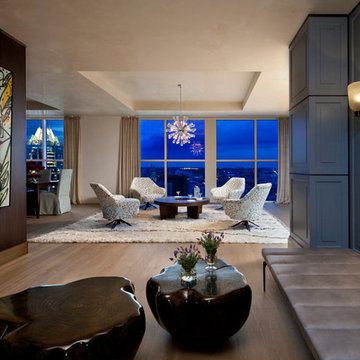
Nick Johnson
Immagine di un ampio soggiorno design aperto con sala formale, pareti grigie, pavimento in legno massello medio, nessun camino e nessuna TV
Immagine di un ampio soggiorno design aperto con sala formale, pareti grigie, pavimento in legno massello medio, nessun camino e nessuna TV

A 1980's townhouse located in the Fitler Square neighborhood of Philadelphia was in need of an upgrade. The project that resulted included substantial interior renovation to the four-story townhome overlooking the Schuylkill River.
The Owners desired a fresh interpretation of their existing space, more suited for entertaining and uncluttered modern living. This led to a reinvention of the modern master suite and a refocusing of architectural elements and materials throughout the home.
Originally comprised of a divided master bedroom, bathroom and office, the fourth floor was entirely redesigned to create a contemporary, open-plan master suite. The bedroom, now located in the center of the floor plan, is composed with custom built-in furniture and includes a glass terrarium and a wet bar. It is flanked by a dressing room on one side and a luxurious bathroom on the other, all open to one another both visually and by circulation. The bathroom includes a free-standing tub, glass shower, custom wood vanity, eco-conscious fireplace, and an outdoor terrace. The open plan allows for great breadth and a wealth of natural light, atypical of townhouse living.
The main entertaining floor houses the kitchen, dining area and living room. A sculptural ceiling defines the open dining area, while a long, low concrete hearth connects the new modern fireplace with the concrete stair treads leading up. The bright, neutral color palette of the walls and finishes contrasts against the blackened wood floors. Sleek but comfortable furnishing, dramatic recessed lighting, and a full-home speaker system complete the entertaining space.
Barry Halkin and Todd Mason Photography

Elizabeth Taich Design is a Chicago-based full-service interior architecture and design firm that specializes in sophisticated yet livable environments.
IC360
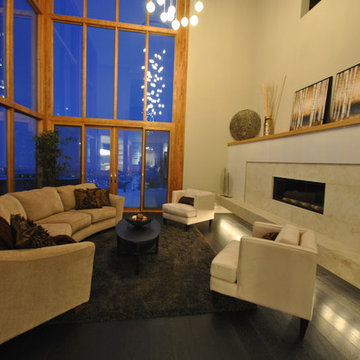
Modern Knox Mountain Home Staging. Center Stage Decorating
Immagine di un ampio soggiorno design aperto con pareti beige, parquet scuro, camino sospeso e cornice del camino piastrellata
Immagine di un ampio soggiorno design aperto con pareti beige, parquet scuro, camino sospeso e cornice del camino piastrellata
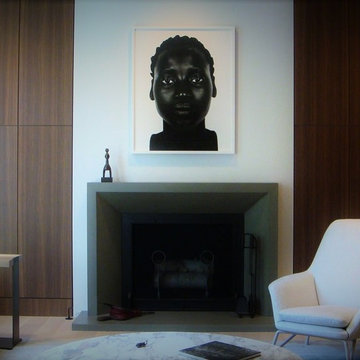
Foto di un ampio soggiorno contemporaneo aperto con pareti bianche, parquet chiaro, camino classico e cornice del camino in cemento

Esempio di un ampio soggiorno minimal aperto con camino classico, cornice del camino piastrellata, pareti marroni, pavimento in gres porcellanato, nessuna TV e pavimento grigio
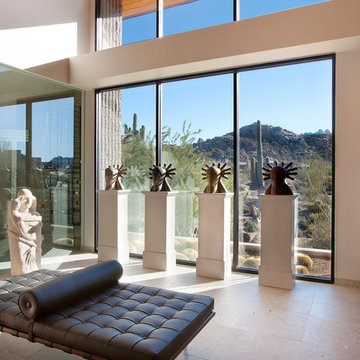
Believe it or not, this award-winning home began as a speculative project. Typically speculative projects involve a rather generic design that would appeal to many in a style that might be loved by the masses. But the project’s developer loved modern architecture and his personal residence was the first project designed by architect C.P. Drewett when Drewett Works launched in 2001. Together, the architect and developer envisioned a fictitious art collector who would one day purchase this stunning piece of desert modern architecture to showcase their magnificent collection.
The primary views from the site were southwest. Therefore, protecting the interior spaces from the southwest sun while making the primary views available was the greatest challenge. The views were very calculated and carefully managed. Every room needed to not only capture the vistas of the surrounding desert, but also provide viewing spaces for the potential collection to be housed within its walls.
The core of the material palette is utilitarian including exposed masonry and locally quarried cantera stone. An organic nature was added to the project through millwork selections including walnut and red gum veneers.
The eventual owners saw immediately that this could indeed become a home for them as well as their magnificent collection, of which pieces are loaned out to museums around the world. Their decision to purchase the home was based on the dimensions of one particular wall in the dining room which was EXACTLY large enough for one particular painting not yet displayed due to its size. The owners and this home were, as the saying goes, a perfect match!
Project Details | Desert Modern for the Magnificent Collection, Estancia, Scottsdale, AZ
Architecture: C.P. Drewett, Jr., AIA, NCARB | Drewett Works, Scottsdale, AZ
Builder: Shannon Construction | Phoenix, AZ
Interior Selections: Janet Bilotti, NCIDQ, ASID | Naples, FL
Custom Millwork: Linear Fine Woodworking | Scottsdale, AZ
Photography: Dino Tonn | Scottsdale, AZ
Awards: 2014 Gold Nugget Award of Merit
Feature Article: Luxe. Interiors and Design. Winter 2015, “Lofty Exposure”

Modern Rustic home inspired by Scandinavian design, architecture & heritage of the home owners.
This particular image shows a family room with plenty of natural light, two way wood burning, floor to ceiling fireplace, custom furniture and exposed beams.
Photo:Martin Tessler

This is a quintessential Colorado home. Massive raw steel beams are juxtaposed with refined fumed larch cabinetry, heavy lashed timber is foiled by the lightness of window walls. Monolithic stone walls lay perpendicular to a curved ridge, organizing the home as they converge in the protected entry courtyard. From here, the walls radiate outwards, both dividing and capturing spacious interior volumes and distinct views to the forest, the meadow, and Rocky Mountain peaks. An exploration in craftmanship and artisanal masonry & timber work, the honesty of organic materials grounds and warms expansive interior spaces.
Collaboration:
Photography
Ron Ruscio
Denver, CO 80202
Interior Design, Furniture, & Artwork:
Fedderly and Associates
Palm Desert, CA 92211
Landscape Architect and Landscape Contractor
Lifescape Associates Inc.
Denver, CO 80205
Kitchen Design
Exquisite Kitchen Design
Denver, CO 80209
Custom Metal Fabrication
Raw Urth Designs
Fort Collins, CO 80524
Contractor
Ebcon, Inc.
Mead, CO 80542
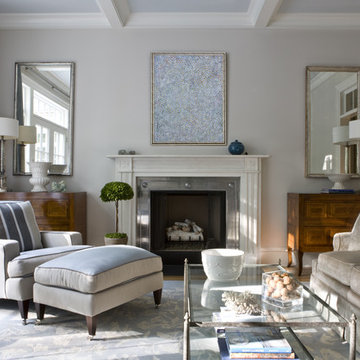
Angie Seckinger
Foto di un soggiorno costiero di medie dimensioni e chiuso con pareti grigie, parquet chiaro, camino classico e cornice del camino in legno
Foto di un soggiorno costiero di medie dimensioni e chiuso con pareti grigie, parquet chiaro, camino classico e cornice del camino in legno

Photo taken by, Bernard Andre
Foto di un ampio soggiorno stile americano aperto con pareti gialle, sala formale, parquet chiaro, nessun camino, nessuna TV e pavimento beige
Foto di un ampio soggiorno stile americano aperto con pareti gialle, sala formale, parquet chiaro, nessun camino, nessuna TV e pavimento beige
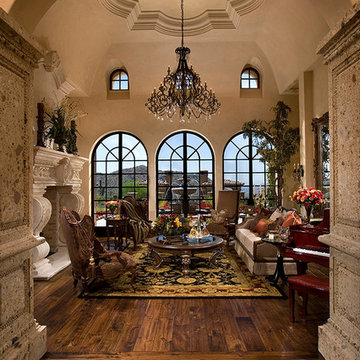
Luxury homes with elegant archways designed by Fratantoni Interior Designers.
Follow us on Pinterest, Twitter, Facebook and Instagram for more inspirational photos with Living Room Decor!
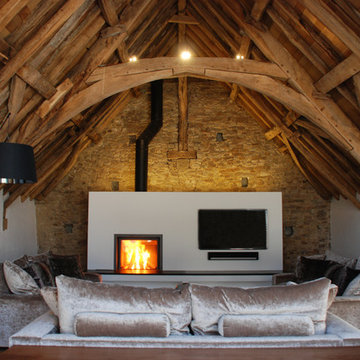
The Stuv 21/75 was installed by Kernow Fires in Cornwall into a bespoke fireplace, complete with a bespoke raised granite hearth.
Architect: Bazeley Group
Photo: Mark Roberts
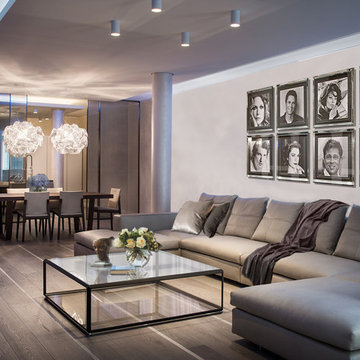
Dining room and living room linked with the kitchen by a beautiful bronzed glass sliding door.
Esempio di un grande soggiorno contemporaneo aperto con pareti beige e parquet chiaro
Esempio di un grande soggiorno contemporaneo aperto con pareti beige e parquet chiaro
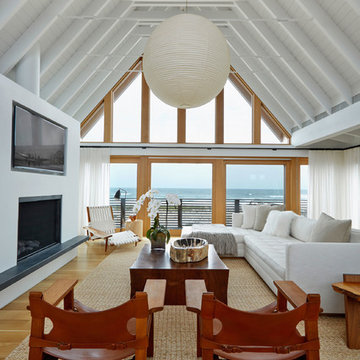
Immagine di un grande soggiorno stile marinaro aperto con pareti bianche, pavimento in legno massello medio, camino classico, cornice del camino in intonaco, TV a parete e pavimento marrone
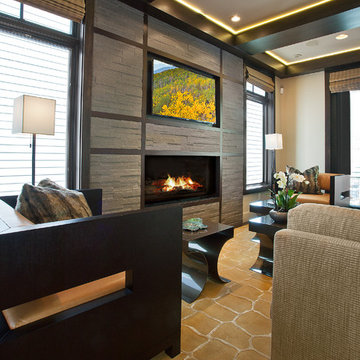
Old Town Park City family room with linear fireplace and recessed tv. Photography by Scott Zimmerman
Ispirazione per un piccolo soggiorno design aperto con pareti beige, moquette, camino classico, cornice del camino piastrellata e TV a parete
Ispirazione per un piccolo soggiorno design aperto con pareti beige, moquette, camino classico, cornice del camino piastrellata e TV a parete

Jimmy White
Idee per un grande soggiorno minimal aperto con pareti beige, parquet scuro, nessun camino e TV nascosta
Idee per un grande soggiorno minimal aperto con pareti beige, parquet scuro, nessun camino e TV nascosta
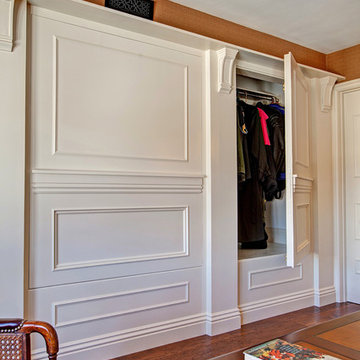
1st Place
Specialty Design
Tatiana Machado-Rosas, Allied Member ASID
Jackson Design and Remodeling
Ispirazione per un soggiorno classico di medie dimensioni e chiuso con sala formale, pareti marroni e pavimento in legno massello medio
Ispirazione per un soggiorno classico di medie dimensioni e chiuso con sala formale, pareti marroni e pavimento in legno massello medio
Soggiorni - Foto e idee per arredare
21