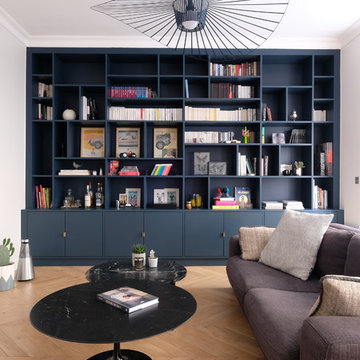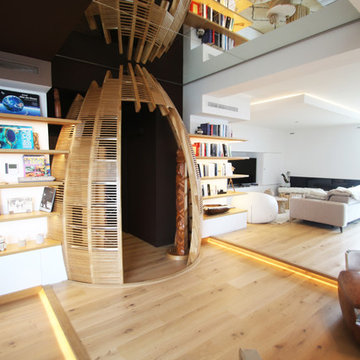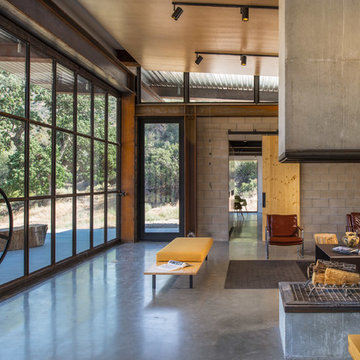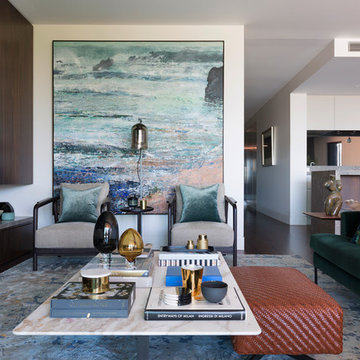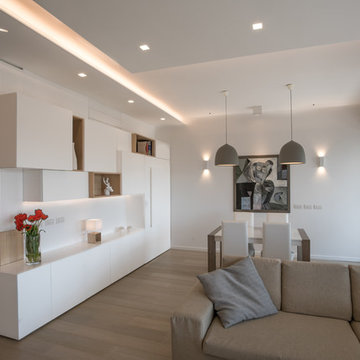Soggiorni contemporanei - Foto e idee per arredare
Filtra anche per:
Budget
Ordina per:Popolari oggi
1421 - 1440 di 628.247 foto
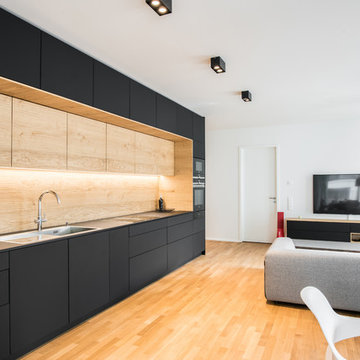
Küche aus anthrazit mit Eiche Hightlights, Oberfläche aus Touchless Fenix
Ispirazione per un grande soggiorno design con pavimento in legno massello medio e pavimento marrone
Ispirazione per un grande soggiorno design con pavimento in legno massello medio e pavimento marrone
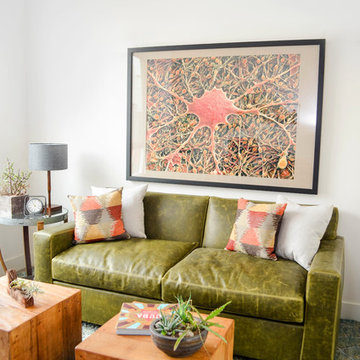
This home office doubles as a guest room when needed, as the ottomans easily move aside and the sofa pulls out to a bed.
By layering a large area rug over wall-to-wall carpet, it makes the space feel warm and inviting, whereas without the rug, the room would appear somewhat empty.
Trova il professionista locale adatto per il tuo progetto

Ispirazione per un soggiorno contemporaneo di medie dimensioni e aperto con sala formale, camino bifacciale, nessuna TV, pavimento in cemento, cornice del camino in cemento e pavimento nero
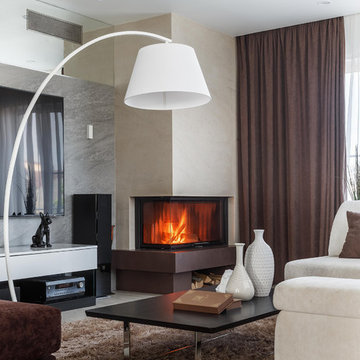
Архитектор Соколов Кирилл
Ispirazione per un grande soggiorno minimal aperto con pareti beige, pavimento in legno massello medio, camino ad angolo, cornice del camino in pietra, TV a parete e pavimento beige
Ispirazione per un grande soggiorno minimal aperto con pareti beige, pavimento in legno massello medio, camino ad angolo, cornice del camino in pietra, TV a parete e pavimento beige

Chantal Vu
Idee per un soggiorno contemporaneo di medie dimensioni e aperto con pareti grigie, pavimento in legno massello medio, camino lineare Ribbon, cornice del camino piastrellata, TV a parete e pavimento marrone
Idee per un soggiorno contemporaneo di medie dimensioni e aperto con pareti grigie, pavimento in legno massello medio, camino lineare Ribbon, cornice del camino piastrellata, TV a parete e pavimento marrone
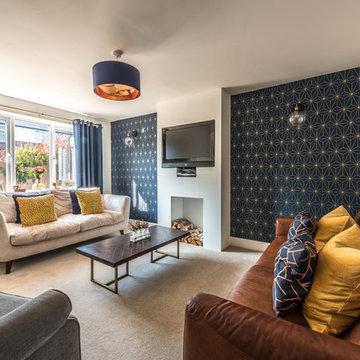
South West Photography Solutions
Idee per un soggiorno minimal di medie dimensioni e chiuso con pareti bianche, moquette, TV a parete e pavimento beige
Idee per un soggiorno minimal di medie dimensioni e chiuso con pareti bianche, moquette, TV a parete e pavimento beige
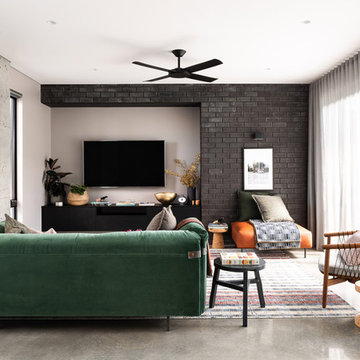
A four bedroom, two bathroom functional design that wraps around a central courtyard. This home embraces Mother Nature's natural light as much as possible. Whatever the season the sun has been embraced in the solar passive home, from the strategically placed north face openings directing light to the thermal mass exposed concrete slab, to the clerestory windows harnessing the sun into the exposed feature brick wall. Feature brickwork and concrete flooring flow from the interior to the exterior, marrying together to create a seamless connection. Rooftop gardens, thoughtful landscaping and cascading plants surrounding the alfresco and balcony further blurs this indoor/outdoor line.
Designer: Dalecki Design
Photographer: Dion Robeson
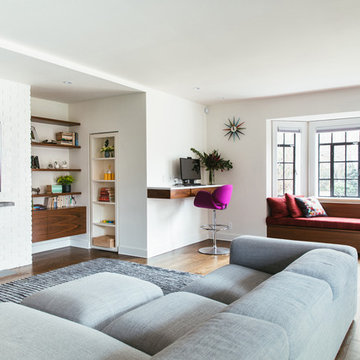
Mark Wickens
Ispirazione per un soggiorno design aperto con pareti bianche, camino classico, cornice del camino in mattoni, pavimento in legno massello medio e pavimento marrone
Ispirazione per un soggiorno design aperto con pareti bianche, camino classico, cornice del camino in mattoni, pavimento in legno massello medio e pavimento marrone
Daniella Cesarei
Esempio di un grande soggiorno design aperto con pareti grigie, pavimento in legno massello medio, stufa a legna e pavimento marrone
Esempio di un grande soggiorno design aperto con pareti grigie, pavimento in legno massello medio, stufa a legna e pavimento marrone
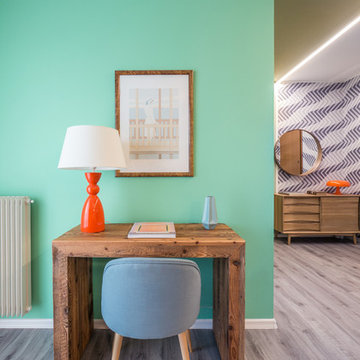
Liadesign
Foto di un soggiorno minimal di medie dimensioni e aperto con libreria, pareti verdi, pavimento in linoleum, parete attrezzata e pavimento grigio
Foto di un soggiorno minimal di medie dimensioni e aperto con libreria, pareti verdi, pavimento in linoleum, parete attrezzata e pavimento grigio
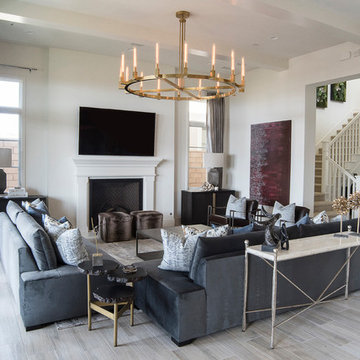
Design by 27 Diamonds Interior Design
www.27diamonds.com
Foto di un soggiorno minimal di medie dimensioni e aperto con sala formale, pareti bianche, parquet chiaro, camino classico, cornice del camino in legno, TV a parete e pavimento grigio
Foto di un soggiorno minimal di medie dimensioni e aperto con sala formale, pareti bianche, parquet chiaro, camino classico, cornice del camino in legno, TV a parete e pavimento grigio
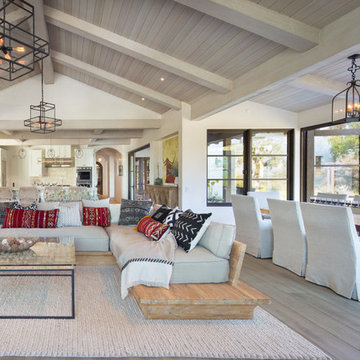
Open floor plan connects living room with vaulted ceiling to dining room and kitchen with bar.
Ispirazione per un grande soggiorno contemporaneo aperto con pareti beige, parquet chiaro e pavimento beige
Ispirazione per un grande soggiorno contemporaneo aperto con pareti beige, parquet chiaro e pavimento beige

From CDK Architects:
This is a new home that replaced an existing 1949 home in Rosedale. The design concept for the new house is “Mid Century Modern Meets Modern.” This is clearly a new home, but we wanted to give reverence to the neighborhood and its roots.
It was important to us to re-purpose the old home. Rather than demolishing it, we worked with our contractor to disassemble the house piece by piece, eventually donating about 80% of the home to Habitat for Humanity. The wood floors were salvaged and reused on the new fireplace wall.
The home contains 3 bedrooms, 2.5 baths, plus a home office and a music studio, totaling 2,650 square feet. One of the home’s most striking features is its large vaulted ceiling in the Living/Dining/Kitchen area. Substantial clerestory windows provide treetop views and bring dappled light into the space from high above. There’s natural light in every room in the house. Balancing the desire for natural light and privacy was very important, as was the connection to nature.
What we hoped to achieve was a fun, flexible home with beautiful light and a nice balance of public and private spaces. We also wanted a home that would adapt to a growing family but would still fit our needs far into the future. The end result is a home with a calming, organic feel to it.
Built by R Builders LLC (General Contractor)
Interior Design by Becca Stephens Interiors
Landscape Design by Seedlings Gardening
Photos by Reagen Taylor Photography
Soggiorni contemporanei - Foto e idee per arredare
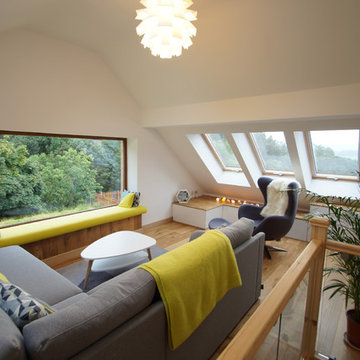
Foto di un soggiorno contemporaneo di medie dimensioni e stile loft con pareti bianche, parquet chiaro e pavimento beige
72
