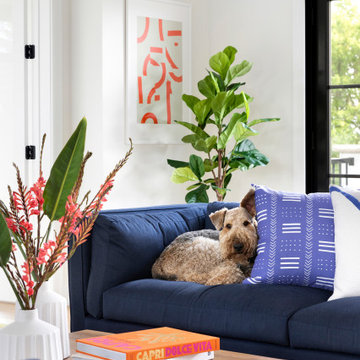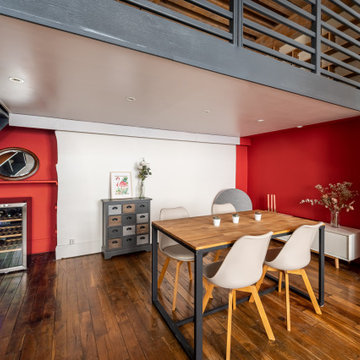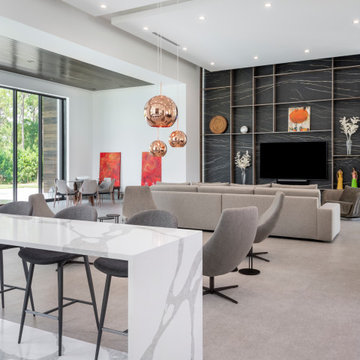Soggiorni contemporanei con soffitto a cassettoni - Foto e idee per arredare
Filtra anche per:
Budget
Ordina per:Popolari oggi
1 - 20 di 933 foto
1 di 3

Practically every aspect of this home was worked on by the time we completed remodeling this Geneva lakefront property. We added an addition on top of the house in order to make space for a lofted bunk room and bathroom with tiled shower, which allowed additional accommodations for visiting guests. This house also boasts five beautiful bedrooms including the redesigned master bedroom on the second level.
The main floor has an open concept floor plan that allows our clients and their guests to see the lake from the moment they walk in the door. It is comprised of a large gourmet kitchen, living room, and home bar area, which share white and gray color tones that provide added brightness to the space. The level is finished with laminated vinyl plank flooring to add a classic feel with modern technology.
When looking at the exterior of the house, the results are evident at a single glance. We changed the siding from yellow to gray, which gave the home a modern, classy feel. The deck was also redone with composite wood decking and cable railings. This completed the classic lake feel our clients were hoping for. When the project was completed, we were thrilled with the results!

The Grand Family Room furniture selection includes a stunning beaded chandelier that is sure to catch anyone’s eye along with bright, metallic chairs that add unique texture to the space. The cocktail table is ideal as the pivoting feature allows for maximum space when lounging or entertaining in the family room. The cabinets will be designed in a versatile grey oak wood with a new slab selected for behind the TV & countertops. The neutral colors and natural black walnut columns allow for the accent teal coffered ceilings to pop.

Esempio di un grande soggiorno minimal aperto con pareti bianche, pavimento in legno massello medio, camino classico, cornice del camino piastrellata, parete attrezzata, pavimento grigio e soffitto a cassettoni

Esempio di un soggiorno minimal di medie dimensioni e stile loft con pareti bianche, parquet scuro, camino classico, cornice del camino in pietra, pavimento marrone, soffitto a cassettoni e TV a parete

Understated luxury and timeless elegance.
Immagine di un piccolo soggiorno minimal aperto con libreria, pareti bianche, parquet chiaro, TV nascosta, pavimento beige, soffitto a cassettoni e carta da parati
Immagine di un piccolo soggiorno minimal aperto con libreria, pareti bianche, parquet chiaro, TV nascosta, pavimento beige, soffitto a cassettoni e carta da parati

This library space, opposite the great room, can serve multiple purposes and still remain beautiful while functioning as a multi-purpose room.
Esempio di un grande soggiorno contemporaneo aperto con libreria, pareti beige, parquet chiaro, camino bifacciale, cornice del camino in pietra, nessuna TV, pavimento marrone e soffitto a cassettoni
Esempio di un grande soggiorno contemporaneo aperto con libreria, pareti beige, parquet chiaro, camino bifacciale, cornice del camino in pietra, nessuna TV, pavimento marrone e soffitto a cassettoni

Ryan Gamma Photography
Foto di un soggiorno minimal aperto e di medie dimensioni con pavimento in cemento, sala formale, pareti bianche, TV a parete, pavimento grigio e soffitto a cassettoni
Foto di un soggiorno minimal aperto e di medie dimensioni con pavimento in cemento, sala formale, pareti bianche, TV a parete, pavimento grigio e soffitto a cassettoni

This expansive living room is very European in feel, with tall ceilings and a mixture of antique pieces and contemporary furniture and art. The curved blue velvet sofas surround a large marble coffee table with highly collectable Art Deco Halabala chairs completing the mix.

The experience was designed to begin as residents approach the development, we were asked to evoke the Art Deco history of local Paddington Station which starts with a contrast chevron patterned floor leading residents through the entrance. This architectural statement becomes a bold focal point, complementing the scale of the lobbies double height spaces. Brass metal work is layered throughout the space, adding touches of luxury, en-keeping with the development. This starts on entry, announcing ‘Paddington Exchange’ inset within the floor. Subtle and contemporary vertical polished plaster detailing also accentuates the double-height arrival points .
A series of black and bronze pendant lights sit in a crossed pattern to mirror the playful flooring. The central concierge desk has curves referencing Art Deco architecture, as well as elements of train and automobile design.
Completed at HLM Architects

Beautiful and interesting are a perfect combination
Esempio di un soggiorno minimal di medie dimensioni e aperto con sala formale, pareti bianche, pavimento in gres porcellanato, pavimento bianco, soffitto a cassettoni e pareti in legno
Esempio di un soggiorno minimal di medie dimensioni e aperto con sala formale, pareti bianche, pavimento in gres porcellanato, pavimento bianco, soffitto a cassettoni e pareti in legno

Condo Remodeling in Westwood CA
Idee per un piccolo soggiorno contemporaneo chiuso con pavimento in marmo, camino bifacciale, cornice del camino in pietra, pavimento beige, soffitto a cassettoni e carta da parati
Idee per un piccolo soggiorno contemporaneo chiuso con pavimento in marmo, camino bifacciale, cornice del camino in pietra, pavimento beige, soffitto a cassettoni e carta da parati

Colors here are black, white, woods, & green. The chesterfield couch adds a touch of sophistication , while the patterned black & white rug maintain an element of fun to the room. Large lamps always a plus.

Immagine di un soggiorno minimal con pareti grigie, pavimento in legno massello medio, camino lineare Ribbon, cornice del camino in metallo e soffitto a cassettoni

Wood Chandelier, 20’ sliding glass wall, poured concrete walls
Ispirazione per un grande soggiorno design aperto con pareti grigie, pavimento in cemento, camino sospeso, cornice del camino in cemento, TV a parete, pavimento grigio, soffitto a cassettoni e pannellatura
Ispirazione per un grande soggiorno design aperto con pareti grigie, pavimento in cemento, camino sospeso, cornice del camino in cemento, TV a parete, pavimento grigio, soffitto a cassettoni e pannellatura

Beautiful all day, stunning by dusk, this luxurious Point Piper renovation is a quintessential ‘Sydney experience’.
An enclave of relaxed understated elegance, the art-filled living level flows seamlessly out to terraces surrounded by lush gardens.

Idee per un grande soggiorno minimal aperto con pareti bianche, parquet chiaro, camino classico, TV a parete e soffitto a cassettoni

The purpose of this living room design was too keep a neutral base to focus on the bold art and vibrant decor elements. On the walls we can notice the cool and flowy lines of Willem de Kooning contrast the abstract Zao Wou Ki that feels like and erupting volcano. George Condo in the back comes to bring some chimerical pastoral landscape matching the pastel-colored Adler console beneath it.
The color palette was chosen to complement the art pieces without overwhelming them. I selected the furniture based on the scale and style of the paintings and placed it to create a focal point that highlights the art. The result is a cohesive space that showcases the artwork while still being functional and comfortable for daily use.

Rénovation totale d'un séjour salle à manger. Mise en peinture selon le nuancier Farrow & Ball avec des produits Seigneurie Gauthier.
Esempio di un grande soggiorno minimal aperto con angolo bar, pareti arancioni, parquet chiaro, nessun camino, pavimento marrone e soffitto a cassettoni
Esempio di un grande soggiorno minimal aperto con angolo bar, pareti arancioni, parquet chiaro, nessun camino, pavimento marrone e soffitto a cassettoni

Designed for comfort and living with calm, this family room is the perfect place for family time.
Immagine di un grande soggiorno design aperto con sala giochi, pareti bianche, pavimento in legno massello medio, TV a parete, pavimento beige, soffitto a cassettoni e carta da parati
Immagine di un grande soggiorno design aperto con sala giochi, pareti bianche, pavimento in legno massello medio, TV a parete, pavimento beige, soffitto a cassettoni e carta da parati

BUILD recently completed this five bedroom, six bath, four-car garage, two-story home designed by Stofft Cooney Architects. The floor to ceiling windows provide a wealth of natural light in to the home. Amazing details in the bathrooms, exceptional wall details, cozy little courtyard, and an open bar top in the kitchen provide a unique experience in this modern style home.
Soggiorni contemporanei con soffitto a cassettoni - Foto e idee per arredare
1