Soggiorni contemporanei chiusi - Foto e idee per arredare
Filtra anche per:
Budget
Ordina per:Popolari oggi
1 - 20 di 28.596 foto
1 di 3
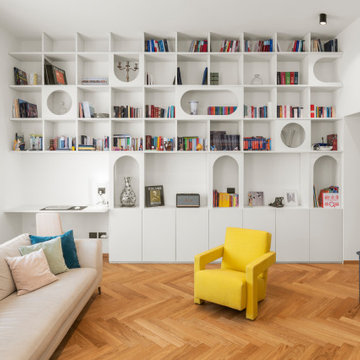
Foto di un soggiorno design di medie dimensioni e chiuso con pareti bianche, pavimento in legno massello medio, TV a parete e pavimento marrone
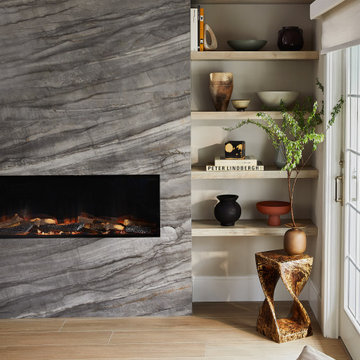
With four bedrooms, three and a half bathrooms, and a revamped family room, this gut renovation of this three-story Westchester home is all about thoughtful design and meticulous attention to detail.
This living room is adorned with plush furnishings and open shelving for décor. A two-sided fireplace, with a double-height stone surround, adds drama and sophistication to the space.
---
Our interior design service area is all of New York City including the Upper East Side and Upper West Side, as well as the Hamptons, Scarsdale, Mamaroneck, Rye, Rye City, Edgemont, Harrison, Bronxville, and Greenwich CT.
For more about Darci Hether, see here: https://darcihether.com/
To learn more about this project, see here: https://darcihether.com/portfolio/hudson-river-view-home-renovation-westchester

The down-to-earth interiors in this Austin home are filled with attractive textures, colors, and wallpapers.
Project designed by Sara Barney’s Austin interior design studio BANDD DESIGN. They serve the entire Austin area and its surrounding towns, with an emphasis on Round Rock, Lake Travis, West Lake Hills, and Tarrytown.
For more about BANDD DESIGN, click here: https://bandddesign.com/
To learn more about this project, click here:
https://bandddesign.com/austin-camelot-interior-design/
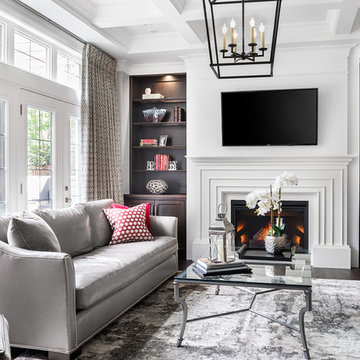
Photo Credit- Jackson Photography
Ispirazione per un soggiorno design di medie dimensioni e chiuso con sala formale, camino classico, cornice del camino in intonaco, TV a parete, pareti bianche e parquet scuro
Ispirazione per un soggiorno design di medie dimensioni e chiuso con sala formale, camino classico, cornice del camino in intonaco, TV a parete, pareti bianche e parquet scuro

High atop a wooded dune, a quarter-mile-long steel boardwalk connects a lavish garage/loft to a 6,500-square-foot modern home with three distinct living spaces. The stunning copper-and-stone exterior complements the multiple balconies, Ipe decking and outdoor entertaining areas, which feature an elaborate grill and large swim spa. In the main structure, which uses radiant floor heat, the enchanting wine grotto has a large, climate-controlled wine cellar. There is also a sauna, elevator, and private master balcony with an outdoor fireplace.

Ispirazione per un grande soggiorno design chiuso con pareti grigie, parquet chiaro, camino classico, cornice del camino in pietra, nessuna TV e soffitto ribassato

Esempio di un soggiorno minimal di medie dimensioni e chiuso con sala della musica, pareti grigie, pavimento in cemento, nessun camino, nessuna TV e pavimento beige
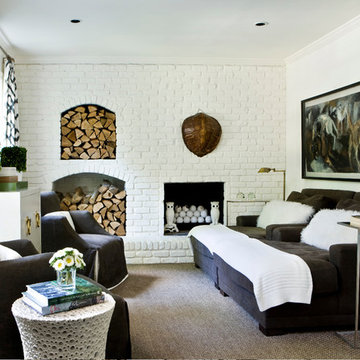
Photo by Erica George Dines
Interior design by Melanie Turner
http://melanieturnerinteriors.com/

Maison Six rug
Idee per un soggiorno contemporaneo di medie dimensioni e chiuso con pareti beige e pavimento beige
Idee per un soggiorno contemporaneo di medie dimensioni e chiuso con pareti beige e pavimento beige

Game Room of Newport Home.
Foto di un grande soggiorno minimal chiuso con sala giochi, pareti bianche, pavimento in legno massello medio, parete attrezzata e soffitto ribassato
Foto di un grande soggiorno minimal chiuso con sala giochi, pareti bianche, pavimento in legno massello medio, parete attrezzata e soffitto ribassato

Photographer: Henry Woide
- www.henrywoide.co.uk
Architecture: 4SArchitecture
Ispirazione per un piccolo soggiorno minimal chiuso con sala formale, pareti blu, parquet chiaro, stufa a legna, cornice del camino in mattoni e porta TV ad angolo
Ispirazione per un piccolo soggiorno minimal chiuso con sala formale, pareti blu, parquet chiaro, stufa a legna, cornice del camino in mattoni e porta TV ad angolo
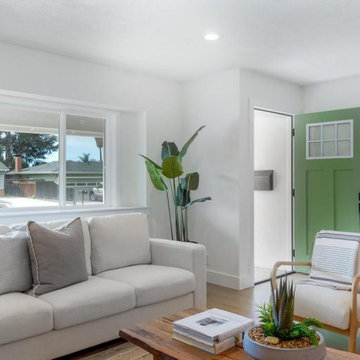
Esempio di un grande soggiorno minimal chiuso con sala formale, pareti bianche, pavimento in laminato, TV a parete e pavimento marrone

Immagine di un grande soggiorno design chiuso con sala formale, pareti bianche, pavimento in legno massello medio, camino lineare Ribbon, cornice del camino in pietra e pareti in legno

Esempio di un soggiorno contemporaneo di medie dimensioni e chiuso con sala della musica, pareti grigie, parquet chiaro, camino classico e cornice del camino in metallo

Immagine di un piccolo soggiorno minimal chiuso con pareti grigie, pavimento con piastrelle in ceramica, TV a parete e pavimento beige
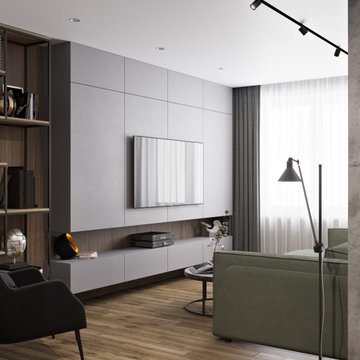
Immagine di un piccolo soggiorno design chiuso con pareti grigie, pavimento in legno massello medio, TV a parete e pavimento marrone
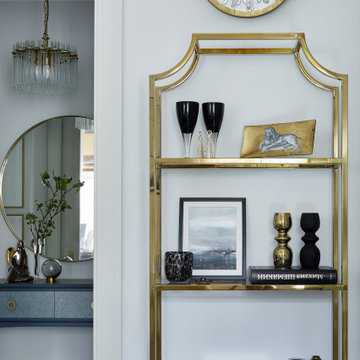
Квартира 43кв.м в сталинском доме. Легкий интерьер в стиле современной классики с элементами midcentury. Хотелось максимально визуально расширить небольшое пространство квартиры, при этом организовать достаточные места хранения. Светлая цветовая палитра, зеркальные и стеклянные поверхности позволили это достичь. Использовались визуально облегченные предметы мебели, для того чтобы сохранить воздух в помещении: тонкие латунные стеллажи, металлическая консоль, диван на тонких латунных ножках. В прихожей так же размещены два вместительных гардеробных шкафа. Консоль и акцентное латунное зеркало. Винтажные светильники
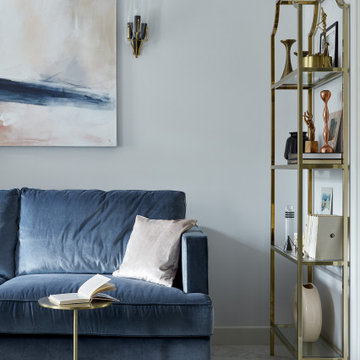
Квартира 43кв.м в сталинском доме. Легкий интерьер в стиле современной классики с элементами midcentury. Хотелось максимально визуально расширить небольшое пространство квартиры, при этом организовать достаточные места хранения. Светлая цветовая палитра, зеркальные и стеклянные поверхности позволили это достичь. Использовались визуально облегченные предметы мебели, для того чтобы сохранить воздух в помещении: тонкие латунные стеллажи, металлическая консоль, диван на тонких латунных ножках. В прихожей так же размещены два вместительных гардеробных шкафа. Консоль и акцентное латунное зеркало. Винтажные светильники
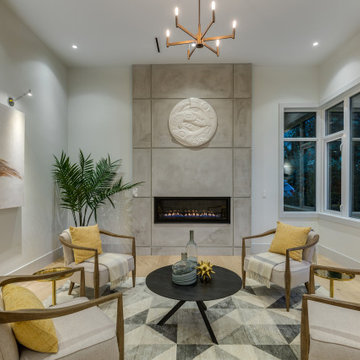
Ispirazione per un soggiorno contemporaneo chiuso con sala formale, pareti bianche, parquet chiaro, camino lineare Ribbon, cornice del camino in cemento, nessuna TV e pavimento beige

LOWELL CUSTOM HOMES, LAKE GENEVA, WI Lower level multi use area. Theater, game room, home bar. Artistic and handcrafted elements are showcased throughout the detailed finishes and furnishings.
Soggiorni contemporanei chiusi - Foto e idee per arredare
1