Soggiorni contemporanei con stufa a legna - Foto e idee per arredare
Filtra anche per:
Budget
Ordina per:Popolari oggi
1 - 20 di 4.309 foto
1 di 3

Foto di un soggiorno minimal di medie dimensioni e aperto con pavimento con piastrelle in ceramica, stufa a legna, cornice del camino piastrellata, pavimento beige, soffitto ribassato e boiserie

Photo by Trent Bell
Foto di un soggiorno minimal aperto con pavimento in cemento, pareti grigie, stufa a legna, pavimento grigio e tappeto
Foto di un soggiorno minimal aperto con pavimento in cemento, pareti grigie, stufa a legna, pavimento grigio e tappeto
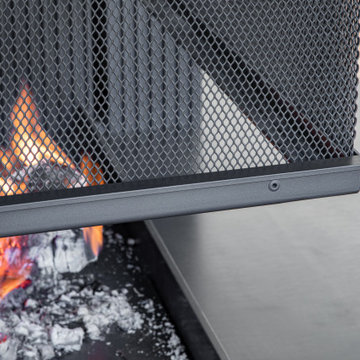
Ein hochschiebbarer Funkenschutzvorhang sorgt für zusätzliche Sicherheit bei einem offenen Kamin.
Immagine di un ampio soggiorno minimal aperto con pareti bianche, pavimento in legno massello medio, stufa a legna e pavimento marrone
Immagine di un ampio soggiorno minimal aperto con pareti bianche, pavimento in legno massello medio, stufa a legna e pavimento marrone

Immagine di un grande soggiorno contemporaneo aperto con sala giochi, pareti grigie, pavimento in marmo, stufa a legna, cornice del camino piastrellata, TV a parete e pavimento beige

Lillie Thompson
Esempio di un grande soggiorno minimal aperto con pareti bianche, pavimento in cemento, stufa a legna, pavimento grigio e tappeto
Esempio di un grande soggiorno minimal aperto con pareti bianche, pavimento in cemento, stufa a legna, pavimento grigio e tappeto
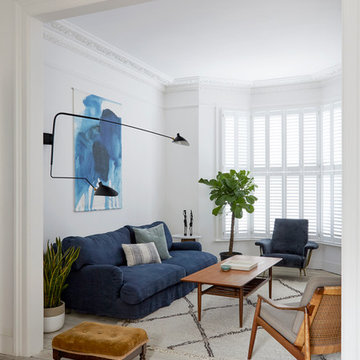
Anna Stathaki
Idee per un soggiorno design di medie dimensioni e aperto con pareti bianche, pavimento in legno verniciato, stufa a legna, cornice del camino piastrellata, TV nascosta e pavimento beige
Idee per un soggiorno design di medie dimensioni e aperto con pareti bianche, pavimento in legno verniciato, stufa a legna, cornice del camino piastrellata, TV nascosta e pavimento beige
Daniella Cesarei
Esempio di un grande soggiorno design aperto con pareti grigie, pavimento in legno massello medio, stufa a legna e pavimento marrone
Esempio di un grande soggiorno design aperto con pareti grigie, pavimento in legno massello medio, stufa a legna e pavimento marrone

The guesthouse of our Green Mountain Getaway follows the same recipe as the main house. With its soaring roof lines and large windows, it feels equally as integrated into the surrounding landscape.
Photo by: Nat Rea Photography
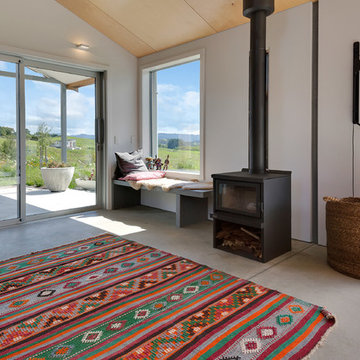
Foto di un soggiorno contemporaneo di medie dimensioni e aperto con pareti bianche, pavimento in cemento, stufa a legna, TV a parete e pavimento grigio

Built from the ground up on 80 acres outside Dallas, Oregon, this new modern ranch house is a balanced blend of natural and industrial elements. The custom home beautifully combines various materials, unique lines and angles, and attractive finishes throughout. The property owners wanted to create a living space with a strong indoor-outdoor connection. We integrated built-in sky lights, floor-to-ceiling windows and vaulted ceilings to attract ample, natural lighting. The master bathroom is spacious and features an open shower room with soaking tub and natural pebble tiling. There is custom-built cabinetry throughout the home, including extensive closet space, library shelving, and floating side tables in the master bedroom. The home flows easily from one room to the next and features a covered walkway between the garage and house. One of our favorite features in the home is the two-sided fireplace – one side facing the living room and the other facing the outdoor space. In addition to the fireplace, the homeowners can enjoy an outdoor living space including a seating area, in-ground fire pit and soaking tub.

Photo Andrew Wuttke
Idee per un grande soggiorno minimal aperto con pareti nere, pavimento in legno massello medio, TV a parete, stufa a legna, cornice del camino in metallo e pavimento arancione
Idee per un grande soggiorno minimal aperto con pareti nere, pavimento in legno massello medio, TV a parete, stufa a legna, cornice del camino in metallo e pavimento arancione

The Ross Peak Great Room Guillotine Fireplace is the perfect focal point for this contemporary room. The guillotine fireplace door consists of a custom formed brass mesh door, providing a geometric element when the door is closed. The fireplace surround is Natural Etched Steel, with a complimenting brass mantle. Shown with custom niche for Fireplace Tools.
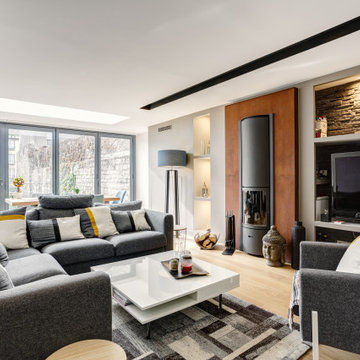
Idee per un grande soggiorno contemporaneo aperto con pareti beige, parquet chiaro, stufa a legna, cornice del camino in metallo, TV autoportante e pavimento marrone
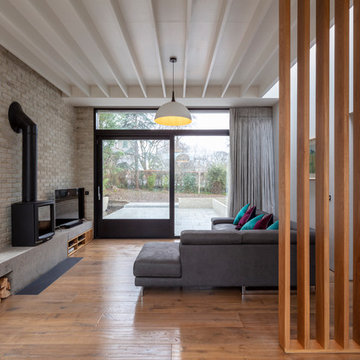
Richard Hatch Photography
Esempio di un soggiorno contemporaneo con pareti bianche, pavimento in legno massello medio, stufa a legna e pavimento marrone
Esempio di un soggiorno contemporaneo con pareti bianche, pavimento in legno massello medio, stufa a legna e pavimento marrone
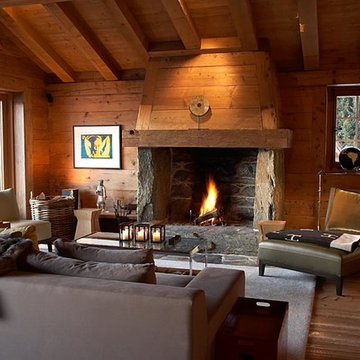
Mark Scott
Foto di un grande soggiorno design stile loft con pavimento in legno massello medio, stufa a legna, cornice del camino in legno e parete attrezzata
Foto di un grande soggiorno design stile loft con pavimento in legno massello medio, stufa a legna, cornice del camino in legno e parete attrezzata
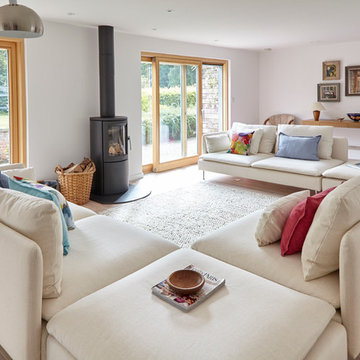
Michael Crockett Photography
Immagine di un grande soggiorno contemporaneo con pareti bianche, parquet chiaro, stufa a legna, cornice del camino in metallo, sala formale, nessuna TV e tappeto
Immagine di un grande soggiorno contemporaneo con pareti bianche, parquet chiaro, stufa a legna, cornice del camino in metallo, sala formale, nessuna TV e tappeto
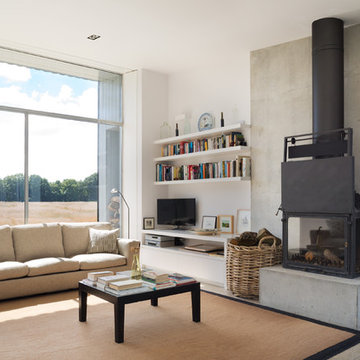
Paul Craig ©Paul Craig 2014 All Rights Reserved. Architect: Charles Barclay Architects
Esempio di un soggiorno contemporaneo di medie dimensioni e aperto con pareti bianche e stufa a legna
Esempio di un soggiorno contemporaneo di medie dimensioni e aperto con pareti bianche e stufa a legna
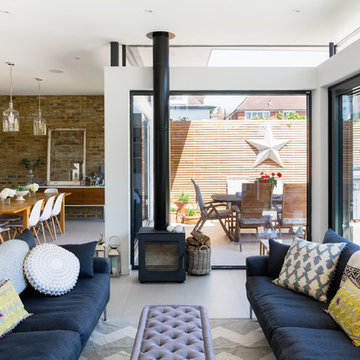
Photo Credit: Andy Beasley
Exposed brick walls, dark joinery and contrasting textures and soft furnishings allows this space to have a lovely homely feel while still being a contemporary family home. A wood burning fire in the sitting area creates a toasty corner, even in an open plan room. A multi use space for entertaining and family life this project is still a hit, and a favourite of ours and the public. The space can be opened up to bring the outside, in. By opening up the huge sliding glazed doors onto the patio you create an even larger space where life can spill out into the garden, and equally lets nature into the home with a breath of fresh air.
The pendant lights above the table from John Lewis – William Bottle Glass Pendants from the Croft collection £130 each. These are such simple lights with a hint of detail and a slightly industrial feel ties in beautifully with the metal star table lamp on the bespoke side table.

View of family room from kitchen
Foto di un ampio soggiorno contemporaneo stile loft con angolo bar, pareti nere, parquet chiaro, stufa a legna, cornice del camino in intonaco, TV a parete, pavimento marrone e soffitto a volta
Foto di un ampio soggiorno contemporaneo stile loft con angolo bar, pareti nere, parquet chiaro, stufa a legna, cornice del camino in intonaco, TV a parete, pavimento marrone e soffitto a volta
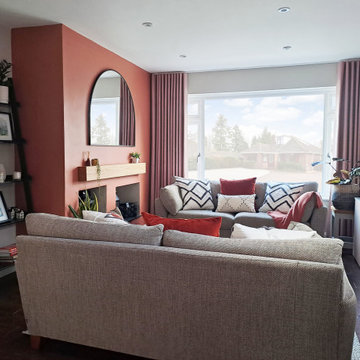
Foto di un piccolo soggiorno design aperto con pareti grigie, stufa a legna, cornice del camino in intonaco e pavimento marrone
Soggiorni contemporanei con stufa a legna - Foto e idee per arredare
1