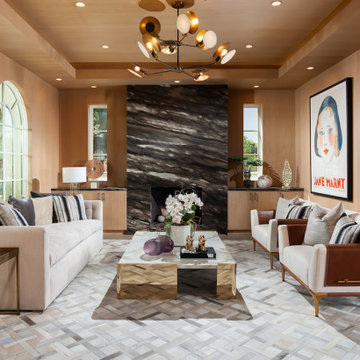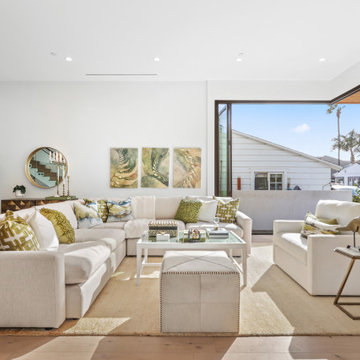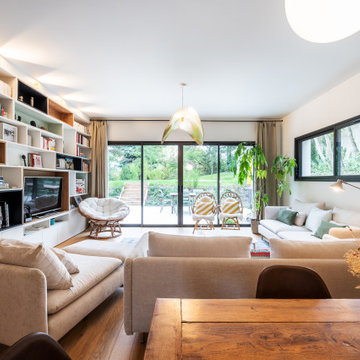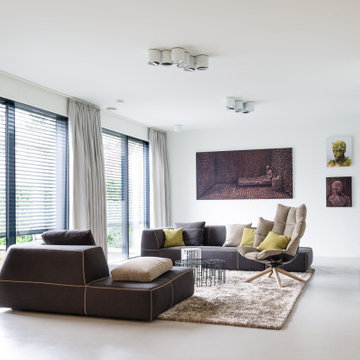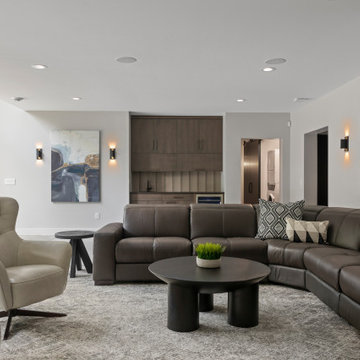Soggiorni contemporanei - Foto e idee per arredare
Filtra anche per:
Budget
Ordina per:Popolari oggi
1381 - 1400 di 628.155 foto
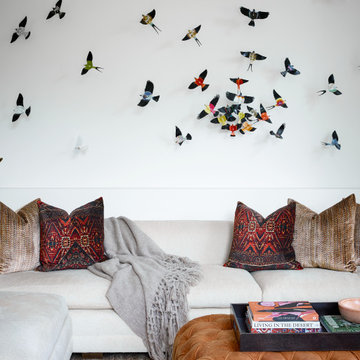
Esempio di un grande soggiorno contemporaneo aperto con pareti bianche, pavimento in legno massello medio e pavimento marrone

Zona salotto: Collegamento con la zona cucina tramite porta in vetro ad arco. Soppalco in legno di larice con scala retrattile in ferro e legno. Divani realizzati con materassi in lana. Travi a vista verniciate bianche. Camino passante con vetro lato sala. Proiettore e biciclette su soppalco. La parete in legno di larice chiude la cabina armadio.
Trova il professionista locale adatto per il tuo progetto

Esempio di un soggiorno design con pareti multicolore, parquet scuro, camino classico, cornice del camino in pietra e pavimento marrone
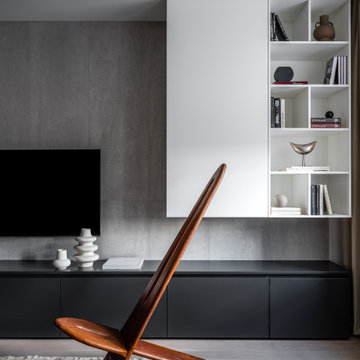
Гостиная. Зона тв сформирована встроенными системами хранения. Стена за телевизором выложена крупноформатным керамогранитом с приятной натуральной фактурой.
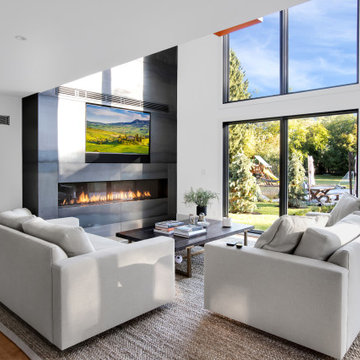
Foto di un grande soggiorno design aperto con parquet chiaro, parete attrezzata, camino lineare Ribbon e cornice del camino in metallo
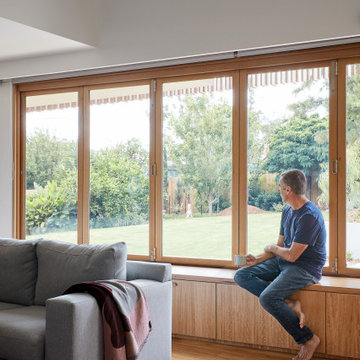
Twin Peaks House is a vibrant extension to a grand Edwardian homestead in Kensington.
Originally built in 1913 for a wealthy family of butchers, when the surrounding landscape was pasture from horizon to horizon, the homestead endured as its acreage was carved up and subdivided into smaller terrace allotments. Our clients discovered the property decades ago during long walks around their neighbourhood, promising themselves that they would buy it should the opportunity ever arise.
Many years later the opportunity did arise, and our clients made the leap. Not long after, they commissioned us to update the home for their family of five. They asked us to replace the pokey rear end of the house, shabbily renovated in the 1980s, with a generous extension that matched the scale of the original home and its voluminous garden.
Our design intervention extends the massing of the original gable-roofed house towards the back garden, accommodating kids’ bedrooms, living areas downstairs and main bedroom suite tucked away upstairs gabled volume to the east earns the project its name, duplicating the main roof pitch at a smaller scale and housing dining, kitchen, laundry and informal entry. This arrangement of rooms supports our clients’ busy lifestyles with zones of communal and individual living, places to be together and places to be alone.
The living area pivots around the kitchen island, positioned carefully to entice our clients' energetic teenaged boys with the aroma of cooking. A sculpted deck runs the length of the garden elevation, facing swimming pool, borrowed landscape and the sun. A first-floor hideout attached to the main bedroom floats above, vertical screening providing prospect and refuge. Neither quite indoors nor out, these spaces act as threshold between both, protected from the rain and flexibly dimensioned for either entertaining or retreat.
Galvanised steel continuously wraps the exterior of the extension, distilling the decorative heritage of the original’s walls, roofs and gables into two cohesive volumes. The masculinity in this form-making is balanced by a light-filled, feminine interior. Its material palette of pale timbers and pastel shades are set against a textured white backdrop, with 2400mm high datum adding a human scale to the raked ceilings. Celebrating the tension between these design moves is a dramatic, top-lit 7m high void that slices through the centre of the house. Another type of threshold, the void bridges the old and the new, the private and the public, the formal and the informal. It acts as a clear spatial marker for each of these transitions and a living relic of the home’s long history.
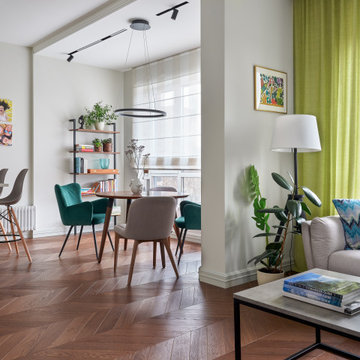
Благодаря светлых стенам, удачно организованному освещению и ярким деталям и предметам интерьера, квартира выглядит гораздо более просторной, чем она есть на самом деле.
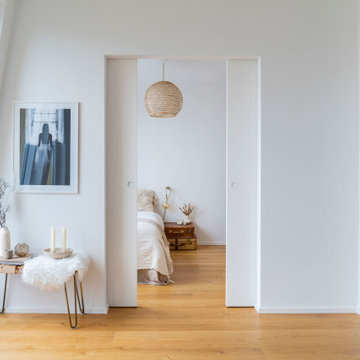
die beiden Räume werden mit einer grosszügigen Öffnung und zwei Schiebetüren sehr geschickt miteinander verbunden
Idee per un soggiorno design
Idee per un soggiorno design
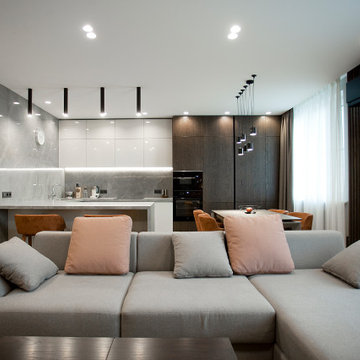
Дизайн проект квартиры площадью 110 кв.м выполнен в современном стиле. В квартире была произведена значительная перепланировка, объединили кухню с гостиной и коридор, благодаря чему пространство выглядит более объемно и выгодно. Расширили ванную комнату в сторону коридора, а из второго санузла сделали прачечную. Имеется также хоз. комната, что очень удобно в быту. Удалось выделить много места в коридоре под шкафы, а в спальне получилось сделать отдельную гардеробную комнату. Утеплили балкон, переделав его в рабочий кабинет. Предусмотрена просторная функциональная детская, которая сейчас используется как гостевая, т.к. ребенок еще маленький. На этом объекте применили встроенные плинтуса вровень со стеной и двери без наличников. На полу используется кварцвиниловая плитка, имитирующая дерево, в том числе на кухне т.к. она не боится воды. Благодаря тому, что мы можем использовать это напольное покрытие целиком мы избавляемся от лишних порожков. А стык в ванной комнате между кварцвинилом и плиткой замаскировали силиконовым герметиком. Потолок тканевый натяжной и используются парные точки, как освещение. Так же имеется зонированное освещение, над столами и светодиодные ленты в нишах. Стены выкрашены высокомоющейся краской теплого, серого цвета. В интерьере так же используются зеркала для придания пространству еще большего объема.
Срок проекта - 4 месяца
Срок реализации – 7 месяцев
Бюджет реализации – 6.900.000 руб.
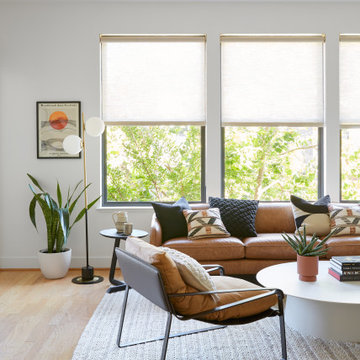
Esempio di un soggiorno minimal aperto con pareti bianche, parquet chiaro e pavimento beige
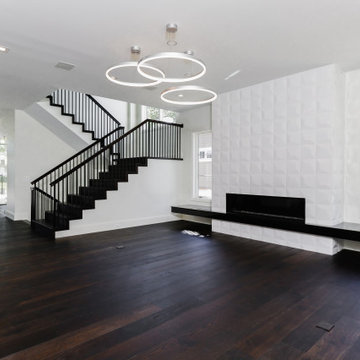
Stylish, contemporary living room.
Idee per un grande soggiorno design aperto con pareti bianche, parquet scuro, camino lineare Ribbon, cornice del camino piastrellata e pavimento marrone
Idee per un grande soggiorno design aperto con pareti bianche, parquet scuro, camino lineare Ribbon, cornice del camino piastrellata e pavimento marrone
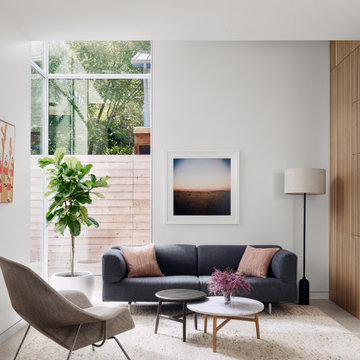
living room with corner window and hidden TV in wooden wall.
Foto di un soggiorno minimal
Foto di un soggiorno minimal

Immagine di un ampio soggiorno minimal aperto con sala formale, pareti grigie, parquet scuro, camino lineare Ribbon, cornice del camino in pietra, TV a parete, pavimento marrone e carta da parati

Wood Panels and pocket Doors divide living from kitchen
Esempio di un soggiorno minimal di medie dimensioni e aperto con angolo bar, pareti bianche, pavimento in gres porcellanato e pannellatura
Esempio di un soggiorno minimal di medie dimensioni e aperto con angolo bar, pareti bianche, pavimento in gres porcellanato e pannellatura
Soggiorni contemporanei - Foto e idee per arredare
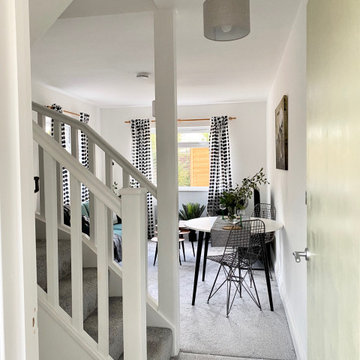
Cool Living Room in this stunning one bedroom home that has undergone full and sympathetic renovation. Perfect for a couple or single professional.See more projects here: https://www.ihinteriors.co.uk/portfolio
70
