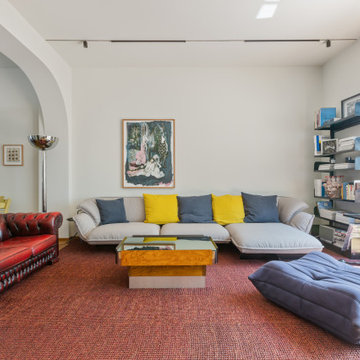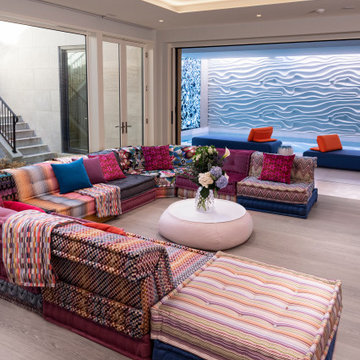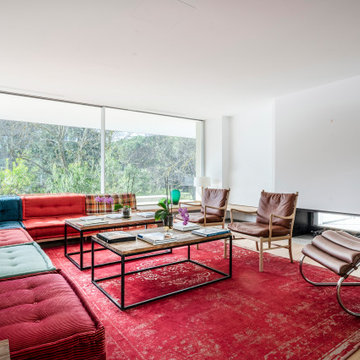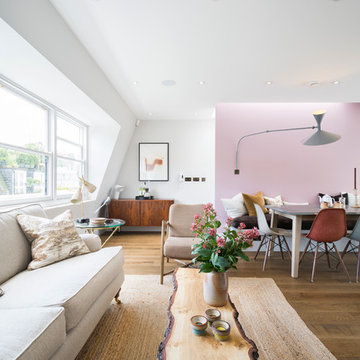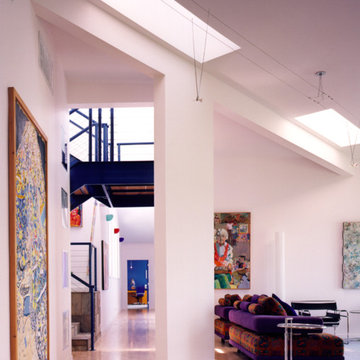Soggiorni contemporanei rosa - Foto e idee per arredare
Filtra anche per:
Budget
Ordina per:Popolari oggi
1 - 20 di 728 foto
1 di 3

Vibrant living room room with tufted velvet sectional, lacquer & marble cocktail table, colorful oriental rug, pink grasscloth wallcovering, black ceiling, and brass accents. Photo by Kyle Born.

Ispirazione per un soggiorno design con pareti beige, camino classico e cornice del camino in pietra

Children's playroom with a wall of storage for toys, books, television and a desk for two. Feature uplighting to top of bookshelves and underside of shelves over desk. Red gloss desktop for a splash of colour. Wall unit in all laminate. Designed to be suitable for all ages from toddlers to teenagers.
Photography by [V] Style+ Imagery

Client wanted to use the space just off the dining area to sit and relax. I arranged for chairs to be re-upholstered with fabric available at Hogan Interiors, the wooden floor compliments the fabric creating a ward comfortable space, added to this was a rug to add comfort and minimise noise levels. Floor lamp created a beautiful space for reading or relaxing near the fire while still in the dining living areas. The shelving allowed for books, and ornaments to be displayed while the closed areas allowed for more private items to be stored.
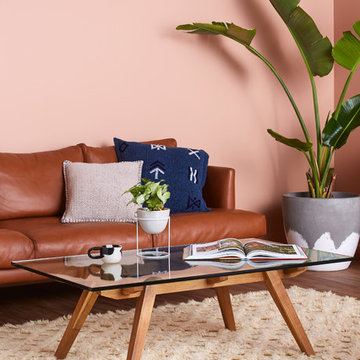
Citizens Of Style
Ispirazione per un piccolo soggiorno minimal aperto con pareti rosa, pavimento in vinile e pavimento marrone
Ispirazione per un piccolo soggiorno minimal aperto con pareti rosa, pavimento in vinile e pavimento marrone
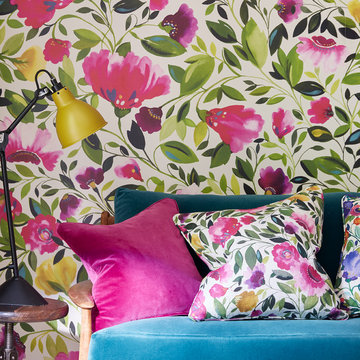
Award winning lifestyle designer, Kim Parker is famous for her bold, exuberant floral style in contemporary colour. From an early age, Kim has dreamt of creating fabrics and wallpapers that transform rooms into lush, exuberant interior gardens. Influenced by beautiful wallpapers of the Arts & Crafts and Bloomsbury movements and rich hues often inspried by the textiles of India and Mexico. Thirteen peices of orignal art have been carefully translated into beautiful printed linen and velvet fabrics and also digital wallpapers.

by andy
Ispirazione per un soggiorno contemporaneo chiuso con sala formale, pareti bianche, parquet chiaro e pavimento beige
Ispirazione per un soggiorno contemporaneo chiuso con sala formale, pareti bianche, parquet chiaro e pavimento beige

A living room with large doors to help open up the space to other areas of the house.
Idee per un soggiorno contemporaneo di medie dimensioni e chiuso con sala formale, pareti bianche, pavimento in legno massello medio, camino classico, cornice del camino in mattoni, porta TV ad angolo e pavimento marrone
Idee per un soggiorno contemporaneo di medie dimensioni e chiuso con sala formale, pareti bianche, pavimento in legno massello medio, camino classico, cornice del camino in mattoni, porta TV ad angolo e pavimento marrone
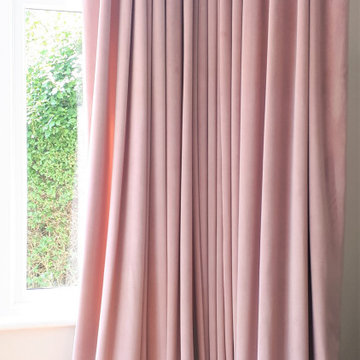
Single (cartridge) pleat made to measure pale pink velvet curtains, fitted into a bay window area on an aluminium track.
Fabric used Clarke and Clarke Alvar velvet in petal with sateen cotton lining.
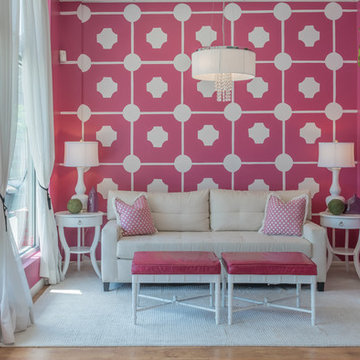
Ispirazione per un soggiorno design di medie dimensioni e chiuso con sala formale, pareti rosa, pavimento in legno massello medio, nessun camino, nessuna TV e pavimento marrone
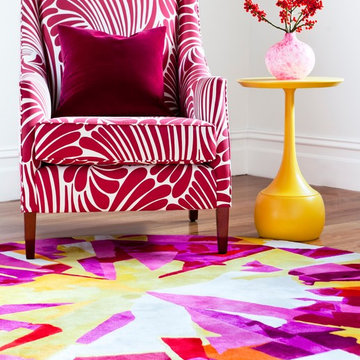
Residential Interior Design & Decoration project by Camilla Molders Design
Idee per un soggiorno contemporaneo di medie dimensioni e chiuso con libreria, pareti bianche e pavimento in legno massello medio
Idee per un soggiorno contemporaneo di medie dimensioni e chiuso con libreria, pareti bianche e pavimento in legno massello medio

Original KAWS sculptures are placed in the corner of this expansive great room / living room of this Sarasota Vue penthouse build-out overlooking Sarasota Bay. The great room's pink sofa is much like a bright garden flower, and the custom-dyed feathers on the dining room chandelier add to the outdoor motif of the Italian garden design.
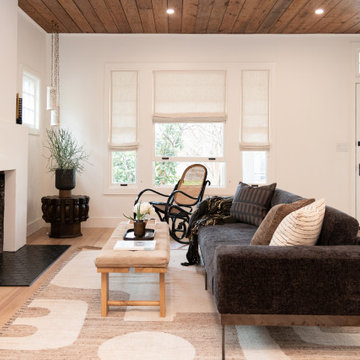
Complete remodel of history bungalow in Austin's Hyde Park. Refinished floors, kept ceiling for contrast and redesigned fireplace here with plaster. All new furnishings to compliment space.
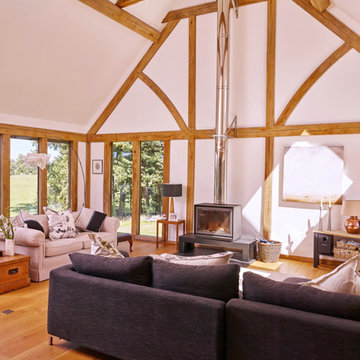
Open-plan living room
Foto di un soggiorno design aperto con pareti bianche, parquet chiaro e stufa a legna
Foto di un soggiorno design aperto con pareti bianche, parquet chiaro e stufa a legna
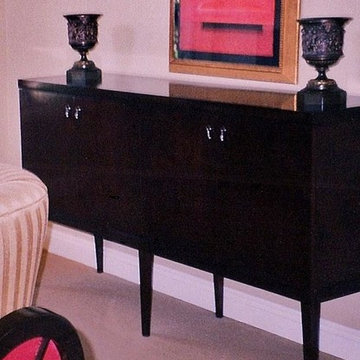
Esempio di un grande soggiorno design chiuso con pareti bianche, moquette, nessun camino e pavimento grigio
Soggiorni contemporanei rosa - Foto e idee per arredare
1
