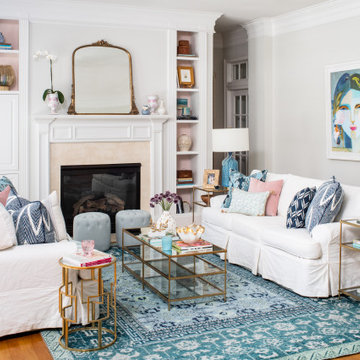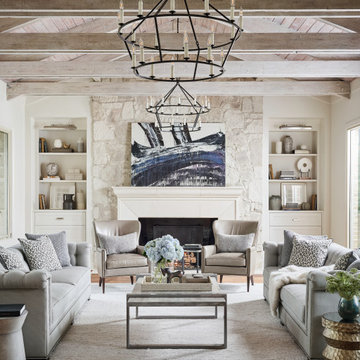Soggiorni classici - Foto e idee per arredare
Filtra anche per:
Budget
Ordina per:Popolari oggi
1321 - 1340 di 676.517 foto
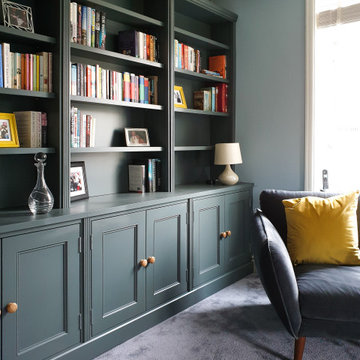
A Traditional style, wall to wall bespoke bookcase.
This feature book case was made for a customer in Macclesfield. This bookcase uses traditional joinery and classic mouldings to create the look. Made from a combination of tulip wood fronts and oak internals, the project was then spray finished with Farrow & Ball No.26 - Down pipe, which gives a sense of drama and complexity to the piece.
A lovely project to be involved with, and one of our personal favourites.
All carefully designed, made and fitted in-house by Davies and Foster.
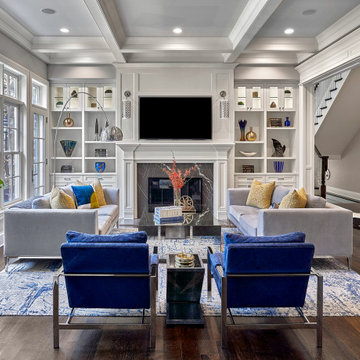
For the family room of this project, our client's wanted an comfortable, yet upscale space where to be used by family members as well as guests. This room boasts a symmetrical floor plan and neutral back drop accented with splashes of blue and gold.
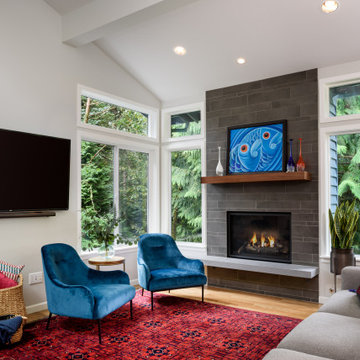
Contemporary open plan
Immagine di un soggiorno tradizionale di medie dimensioni e aperto con pareti grigie, camino classico, cornice del camino piastrellata, TV a parete, pavimento in legno massello medio e pavimento marrone
Immagine di un soggiorno tradizionale di medie dimensioni e aperto con pareti grigie, camino classico, cornice del camino piastrellata, TV a parete, pavimento in legno massello medio e pavimento marrone
Trova il professionista locale adatto per il tuo progetto

New linear fireplace and media wall with custom cabinets
Immagine di un grande soggiorno tradizionale con pareti grigie, moquette, camino lineare Ribbon, cornice del camino in pietra e pavimento grigio
Immagine di un grande soggiorno tradizionale con pareti grigie, moquette, camino lineare Ribbon, cornice del camino in pietra e pavimento grigio
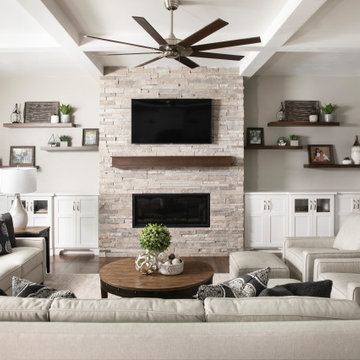
Designer: Aaron Keller | Photographer: Sarah Utech
Ispirazione per un soggiorno chic di medie dimensioni e aperto con pareti grigie, parquet scuro, camino classico, cornice del camino in pietra, TV a parete e pavimento marrone
Ispirazione per un soggiorno chic di medie dimensioni e aperto con pareti grigie, parquet scuro, camino classico, cornice del camino in pietra, TV a parete e pavimento marrone
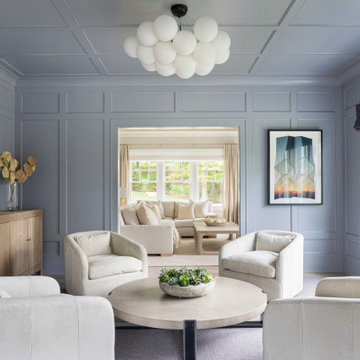
Architecture, Interior Design, Custom Furniture Design & Art Curation by Chango & Co.
Immagine di un grande soggiorno tradizionale chiuso con sala formale, pareti grigie, parquet chiaro, nessun camino, nessuna TV e pavimento bianco
Immagine di un grande soggiorno tradizionale chiuso con sala formale, pareti grigie, parquet chiaro, nessun camino, nessuna TV e pavimento bianco
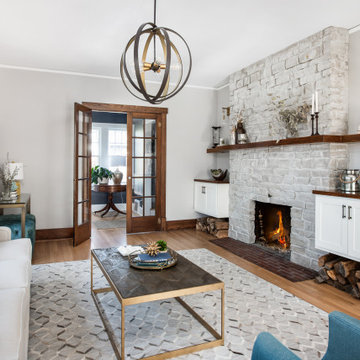
The redesign of the fireplace was the starting point for the project and it was totally reimagined. We started with classic stacked stone. Custom floating cabinets were built to not only accommodate the floor vent but also for firewood storage. The mantel was the final piece of the puzzle and the shape was designed to follow the profile of the wall, then stained to match the home’s original woodwork.
Seating was designed to encourage conversations and board games. Accents in gold, teal, and orange add personality. Unique wall sconces and an overhead pendant are the jewelry of the room.
Photography by Picture Perfect House
Ricarica la pagina per non vedere più questo specifico annuncio
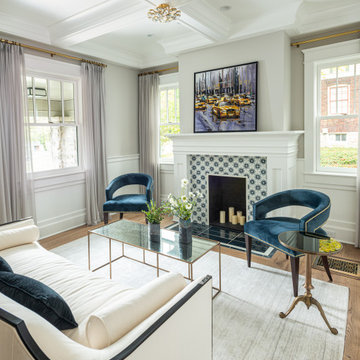
Foto di un soggiorno chic con pareti grigie, pavimento in legno massello medio, camino classico, cornice del camino piastrellata e pavimento marrone
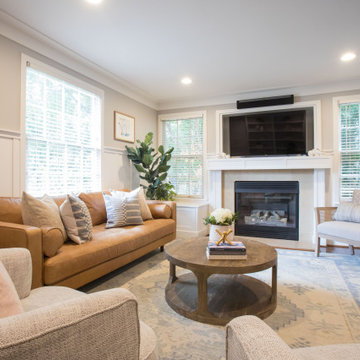
Esempio di un soggiorno classico con pareti grigie, parquet scuro, camino classico, TV a parete e pavimento marrone
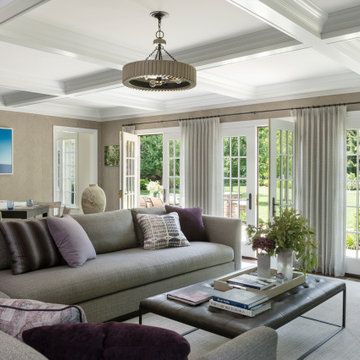
Light filled family room with view of beautiful outdoor garden. Chevron veneer wallpaper, coffered ceilings, high end furnishings with accents of purple and game table make this room a family favorite.
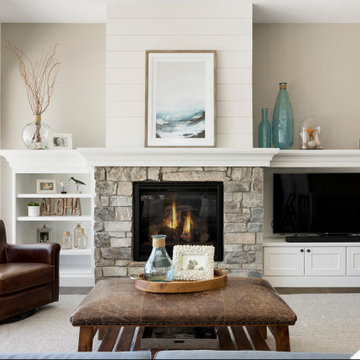
Esempio di un soggiorno tradizionale di medie dimensioni con sala formale, pareti beige, pavimento in legno massello medio, camino classico, cornice del camino in pietra e pavimento marrone
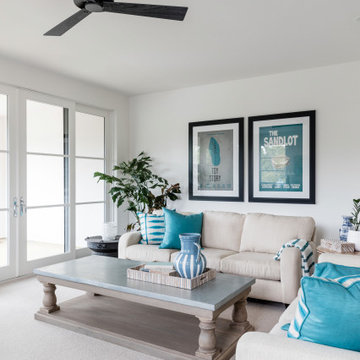
Idee per un soggiorno chic di medie dimensioni con pareti bianche, moquette e pavimento beige
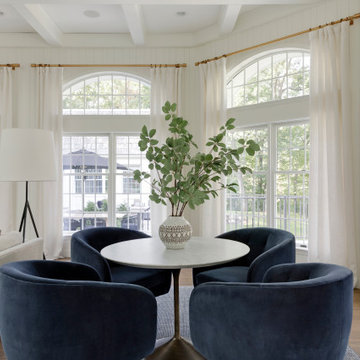
This beautiful French Provincial home is set on 10 acres, nestled perfectly in the oak trees. The original home was built in 1974 and had two large additions added; a great room in 1990 and a main floor master suite in 2001. This was my dream project: a full gut renovation of the entire 4,300 square foot home! I contracted the project myself, and we finished the interior remodel in just six months. The exterior received complete attention as well. The 1970s mottled brown brick went white to completely transform the look from dated to classic French. Inside, walls were removed and doorways widened to create an open floor plan that functions so well for everyday living as well as entertaining. The white walls and white trim make everything new, fresh and bright. It is so rewarding to see something old transformed into something new, more beautiful and more functional.
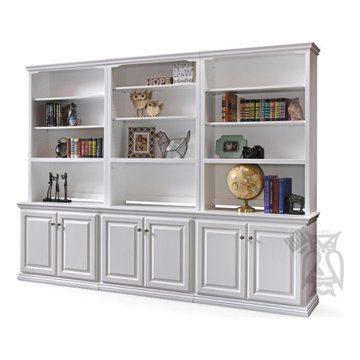
Choose your wood, size, style, and color. Hundreds of style options. Add doors or drawers. Standard and custom sizes and custom colors available. Bring us an idea or dream and we'll build it for you for less money than a contractor.
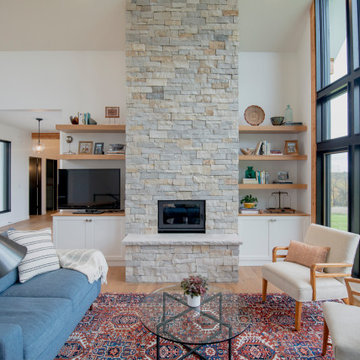
Idee per un grande soggiorno classico aperto con sala formale, pareti bianche, parquet chiaro, camino classico, cornice del camino in pietra e pavimento beige
Soggiorni classici - Foto e idee per arredare

La bibliothèque murale aux facades laquée en blanc occupe la pièce de part et d'autre et reprend la continuité des moulures. Le mobilier sur-mesure est composé de meubles bas fermés aux poignées complètement intégrées et d'un agencement sur mesure de caissons et d'étagères ouverts en haut. Un éclairage composé de corniches avec des bandeaux LED intégrés, lui confère une ambiance élégante, lumineuse et chaleureuse.
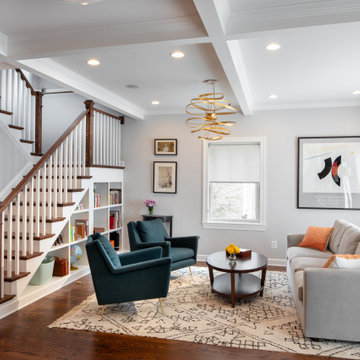
We increased the first floor ceiling height from 8 to 9 feet and added coffers to add architectural interest and carefully planned the location of the recessed lights within the grid. It was important for the family that the stairs to the bedrooms be located near the living areas, so instead of stacking stairs to the new second floor over the existing stairs to the basement, the designer placed them near the family room. The designer took the family’s comfort into consideration and created a landing for the stairway. A new window above the two-story stairwell brings in natural light. The under-stair area is fitted with open shelves for decorations and books.
67

