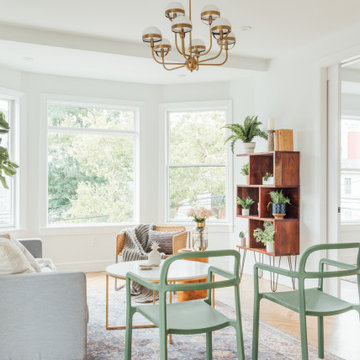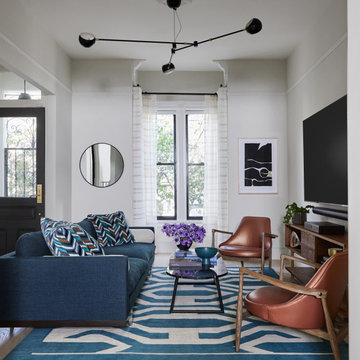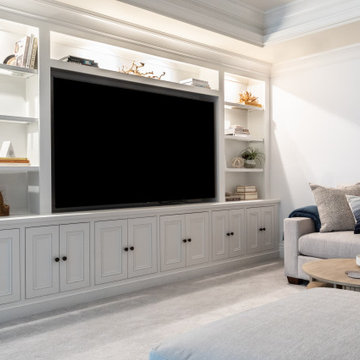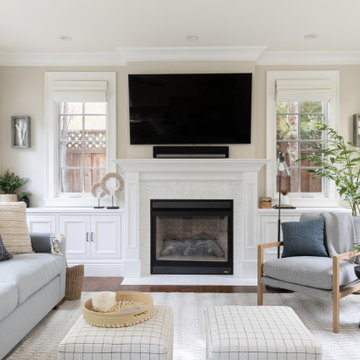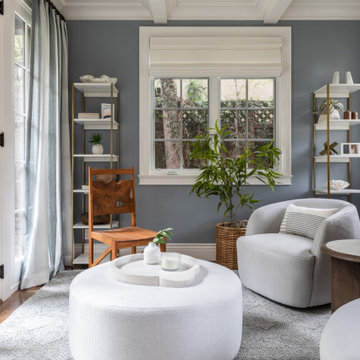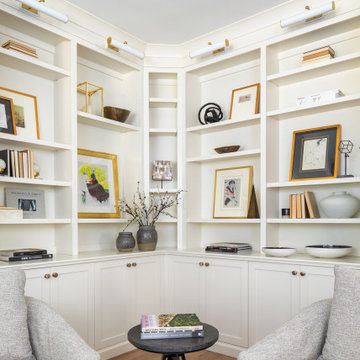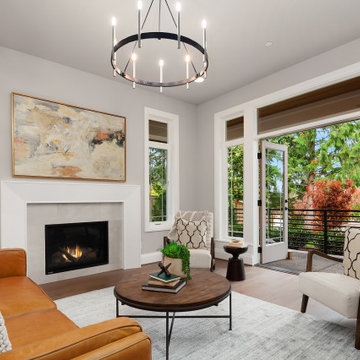Soggiorni classici - Foto e idee per arredare
Filtra anche per:
Budget
Ordina per:Popolari oggi
2841 - 2860 di 675.996 foto

This cozy gathering space in the heart of Davis, CA takes cues from traditional millwork concepts done in a contemporary way.
Accented with light taupe, the grid panel design on the walls adds dimension to the otherwise flat surfaces. A brighter white above celebrates the room’s high ceilings, offering a sense of expanded vertical space and deeper relaxation.
Along the adjacent wall, bench seating wraps around to the front entry, where drawers provide shoe-storage by the front door. A built-in bookcase complements the overall design. A sectional with chaise hides a sleeper sofa. Multiple tables of different sizes and shapes support a variety of activities, whether catching up over coffee, playing a game of chess, or simply enjoying a good book by the fire. Custom drapery wraps around the room, and the curtains between the living room and dining room can be closed for privacy. Petite framed arm-chairs visually divide the living room from the dining room.
In the dining room, a similar arch can be found to the one in the kitchen. A built-in buffet and china cabinet have been finished in a combination of walnut and anegre woods, enriching the space with earthly color. Inspired by the client’s artwork, vibrant hues of teal, emerald, and cobalt were selected for the accessories, uniting the entire gathering space.

Esempio di un grande soggiorno tradizionale aperto con sala giochi, pareti bianche, parquet chiaro, camino classico, cornice del camino in pietra, TV a parete, pavimento beige, soffitto a cassettoni e pannellatura
Trova il professionista locale adatto per il tuo progetto
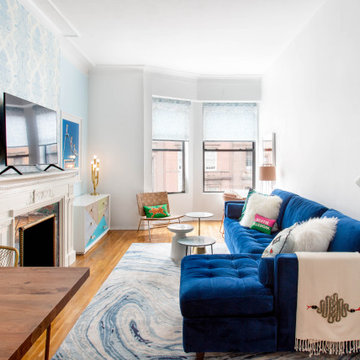
Immagine di un soggiorno chic con pareti blu, pavimento in legno massello medio, camino classico, TV autoportante e pavimento marrone
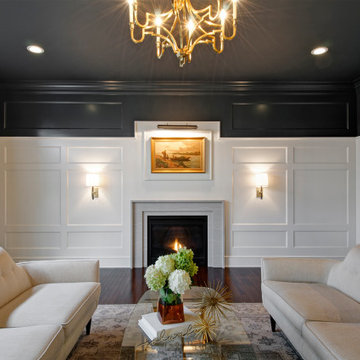
Formal living room with a stone surround fire place as the focal point. A golden chandelier hangs over the seating area.
Idee per un grande soggiorno tradizionale chiuso con sala formale, pareti bianche, parquet scuro, camino classico, cornice del camino in pietra, nessuna TV, pavimento marrone, soffitto a volta e boiserie
Idee per un grande soggiorno tradizionale chiuso con sala formale, pareti bianche, parquet scuro, camino classico, cornice del camino in pietra, nessuna TV, pavimento marrone, soffitto a volta e boiserie
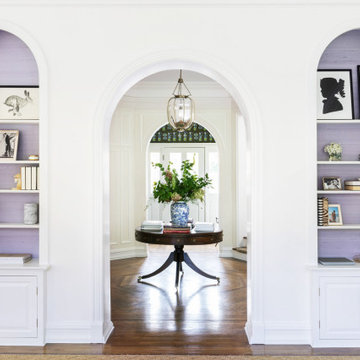
Photography by Kelsey Ann Rose.
Design by Crosby and Co.
Ispirazione per un soggiorno chic con libreria, pareti bianche, parquet scuro e pavimento marrone
Ispirazione per un soggiorno chic con libreria, pareti bianche, parquet scuro e pavimento marrone
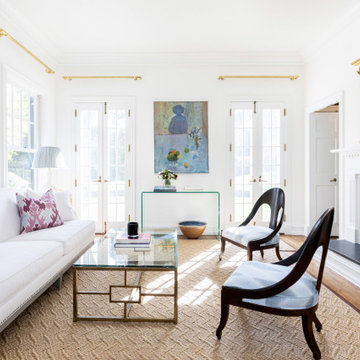
Photography by Kelsey Ann Rose.
Design by Crosby and Co.
Esempio di un grande soggiorno classico aperto con libreria, pareti bianche, parquet scuro e pavimento marrone
Esempio di un grande soggiorno classico aperto con libreria, pareti bianche, parquet scuro e pavimento marrone
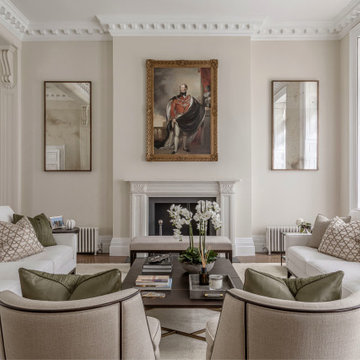
Immagine di un grande soggiorno chic aperto con sala formale, pareti beige, pavimento in legno massello medio, camino classico, cornice del camino in pietra e pavimento marrone
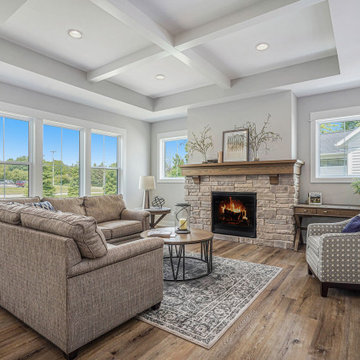
This quiet condo transitions beautifully from indoor living spaces to outdoor. An open concept layout provides the space necessary when family spends time through the holidays! Light gray interiors and transitional elements create a calming space. White beam details in the tray ceiling and stained beams in the vaulted sunroom bring a warm finish to the home.
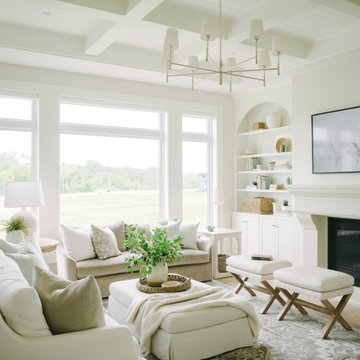
Foto di un soggiorno classico di medie dimensioni e aperto con pareti beige, parquet chiaro, camino classico, cornice del camino in pietra, TV a parete, pavimento beige e soffitto a cassettoni
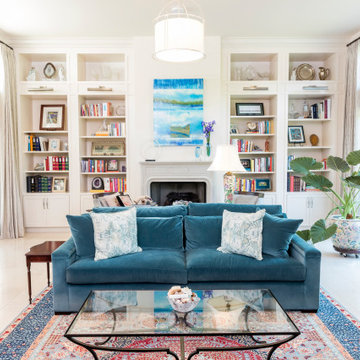
Immagine di un grande soggiorno chic aperto con pareti bianche, pavimento in pietra calcarea, camino classico, cornice del camino in cemento, TV a parete e pavimento bianco
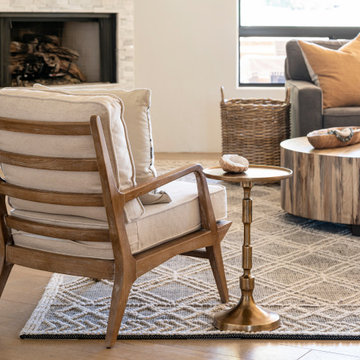
Esempio di un soggiorno chic con parquet chiaro, camino ad angolo e cornice del camino piastrellata

Foto di un soggiorno tradizionale con pareti bianche, pavimento in legno massello medio, nessun camino, TV a parete, pavimento marrone, travi a vista e soffitto in legno
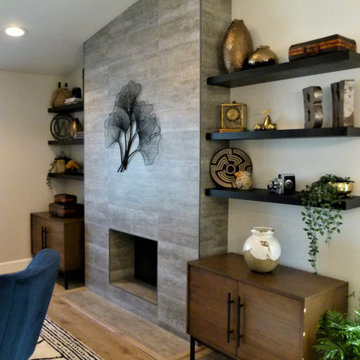
A beautiful upgrade for this cozy living room Going from dated traditional to transitional/modern.
Esempio di un piccolo soggiorno classico aperto con pavimento in vinile, camino classico, cornice del camino in pietra e pavimento marrone
Esempio di un piccolo soggiorno classico aperto con pavimento in vinile, camino classico, cornice del camino in pietra e pavimento marrone
Soggiorni classici - Foto e idee per arredare
143
