Sale da Pranzo - Foto e idee per arredare
Filtra anche per:
Budget
Ordina per:Popolari oggi
2821 - 2840 di 65.307 foto
1 di 2
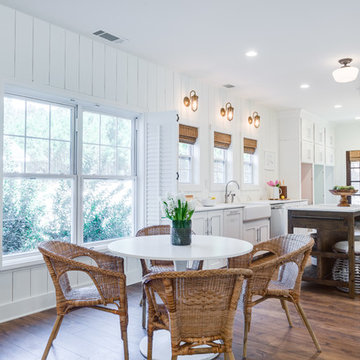
Ispirazione per una sala da pranzo aperta verso la cucina classica di medie dimensioni con pareti bianche, parquet chiaro, nessun camino e pavimento beige
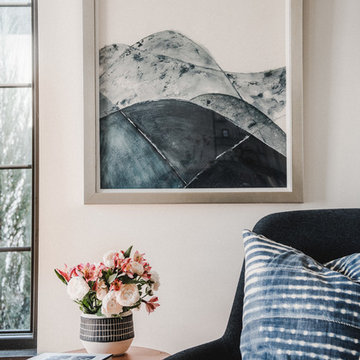
Amanda Marie Studio
Idee per una sala da pranzo aperta verso il soggiorno tradizionale di medie dimensioni con pareti bianche e parquet chiaro
Idee per una sala da pranzo aperta verso il soggiorno tradizionale di medie dimensioni con pareti bianche e parquet chiaro
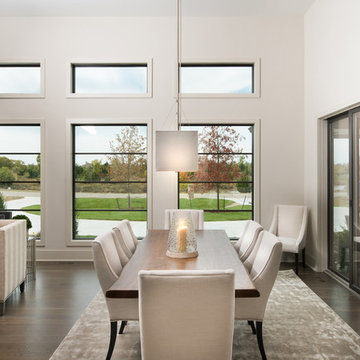
Shane Organ Photo
Ispirazione per una grande sala da pranzo minimal con pareti bianche e pavimento in legno massello medio
Ispirazione per una grande sala da pranzo minimal con pareti bianche e pavimento in legno massello medio
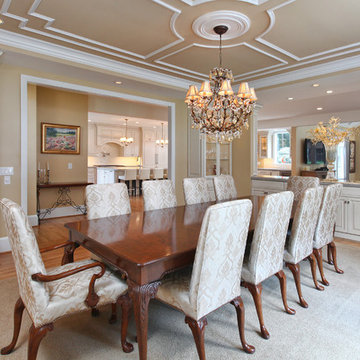
Kitchen Addition & Renovation, First Floor Renovation
Immagine di una grande sala da pranzo classica chiusa con pareti beige, parquet chiaro e nessun camino
Immagine di una grande sala da pranzo classica chiusa con pareti beige, parquet chiaro e nessun camino
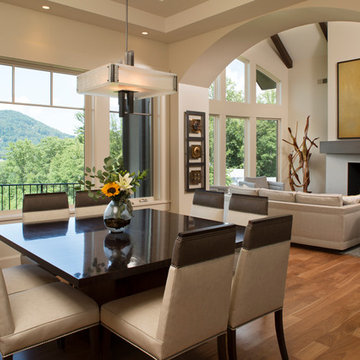
Builder: Thompson Properties,
Interior Designer: Allard & Roberts Interior Design,
Cabinetry: Advance Cabinetry,
Countertops: Mountain Marble & Granite,
Lighting Fixtures: Lux Lighting and Allard & Roberts,
Doors: Sun Mountain Door,
Plumbing & Appliances: Ferguson,
Door & Cabinet Hardware: Bella Hardware & Bath
Photography: David Dietrich Photography
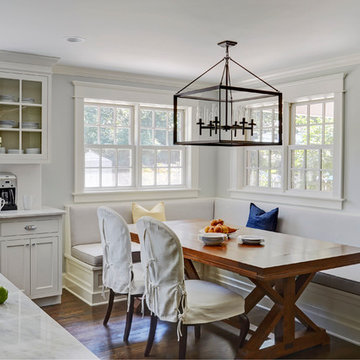
Free ebook, Creating the Ideal Kitchen. DOWNLOAD NOW
Our clients and their three teenage kids had outgrown the footprint of their existing home and felt they needed some space to spread out. They came in with a couple of sets of drawings from different architects that were not quite what they were looking for, so we set out to really listen and try to provide a design that would meet their objectives given what the space could offer.
We started by agreeing that a bump out was the best way to go and then decided on the size and the floor plan locations of the mudroom, powder room and butler pantry which were all part of the project. We also planned for an eat-in banquette that is neatly tucked into the corner and surrounded by windows providing a lovely spot for daily meals.
The kitchen itself is L-shaped with the refrigerator and range along one wall, and the new sink along the exterior wall with a large window overlooking the backyard. A large island, with seating for five, houses a prep sink and microwave. A new opening space between the kitchen and dining room includes a butler pantry/bar in one section and a large kitchen pantry in the other. Through the door to the left of the main sink is access to the new mudroom and powder room and existing attached garage.
White inset cabinets, quartzite countertops, subway tile and nickel accents provide a traditional feel. The gray island is a needed contrast to the dark wood flooring. Last but not least, professional appliances provide the tools of the trade needed to make this one hardworking kitchen.
Designed by: Susan Klimala, CKD, CBD
Photography by: Mike Kaskel
For more information on kitchen and bath design ideas go to: www.kitchenstudio-ge.com
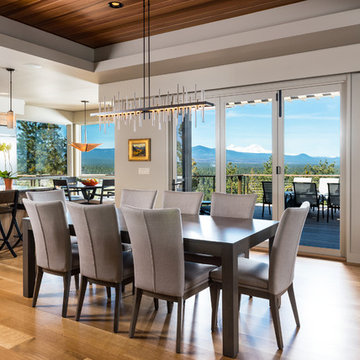
Idee per una grande sala da pranzo chic chiusa con pareti grigie, parquet chiaro, nessun camino e pavimento grigio
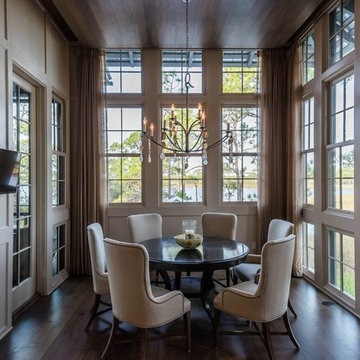
Esempio di una piccola sala da pranzo aperta verso la cucina classica con pareti beige, parquet scuro e nessun camino
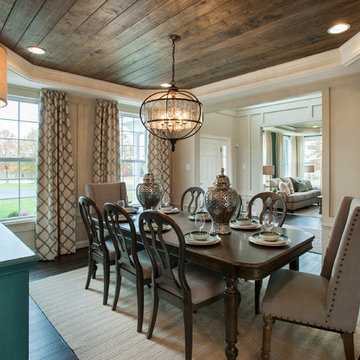
Idee per una sala da pranzo tradizionale chiusa e di medie dimensioni con pareti beige, parquet scuro e nessun camino

On a corner lot in the sought after Preston Hollow area of Dallas, this 4,500sf modern home was designed to connect the indoors to the outdoors while maintaining privacy. Stacked stone, stucco and shiplap mahogany siding adorn the exterior, while a cool neutral palette blends seamlessly to multiple outdoor gardens and patios.
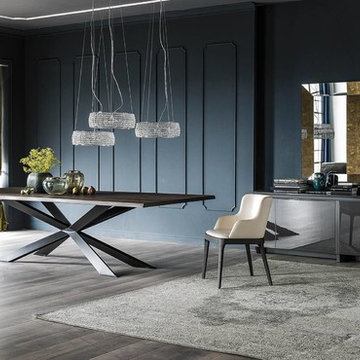
Spyder Wood Dining Table delivers a delightfully original modern design and material combinations. Manufactured in Italy by Cattelan Italia, and designed by Philip Jackson, Spyder Wood Table takes advantage of its stunning base and incorporates it with the more organically inclined top.
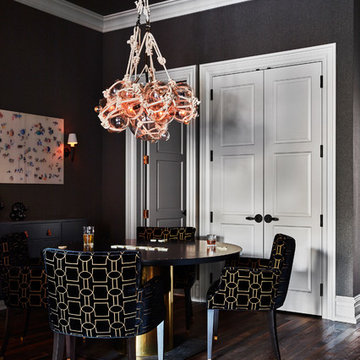
Jason Varney Photography,
Interior Design by Ashli Mizell,
Architecture by Warren Claytor Architects
Foto di una sala da pranzo chic chiusa e di medie dimensioni con pareti grigie e parquet scuro
Foto di una sala da pranzo chic chiusa e di medie dimensioni con pareti grigie e parquet scuro
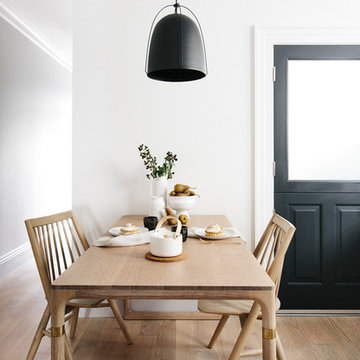
Photography: Colin Price
Interior Architecture: McGriff Architects
Foto di una piccola sala da pranzo nordica
Foto di una piccola sala da pranzo nordica
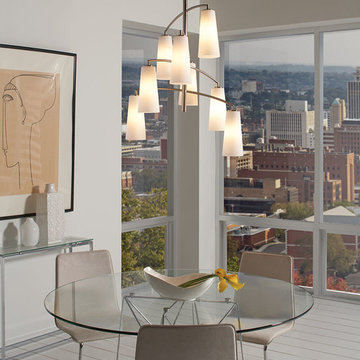
Ispirazione per una sala da pranzo aperta verso il soggiorno minimal di medie dimensioni con pareti grigie, pavimento in legno verniciato e nessun camino
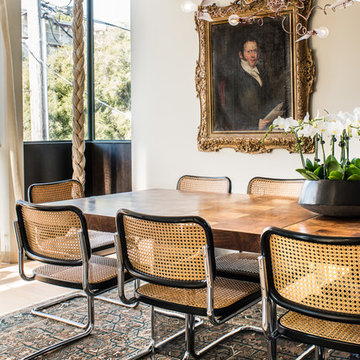
Drew Kelly
Idee per una sala da pranzo aperta verso la cucina bohémian di medie dimensioni con pareti bianche, parquet chiaro e nessun camino
Idee per una sala da pranzo aperta verso la cucina bohémian di medie dimensioni con pareti bianche, parquet chiaro e nessun camino
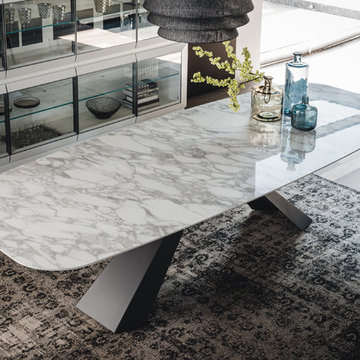
Eliot Keramik Modern Dining Table is a synopsis of original Italian design, offering incredible utility and stylistic dimension. Manufactured in Italy by Cattelan Italia, Eliot Keramik is the latest iteration to the Eliot Dining Collection with familiar edginess and novelty of ceramic surface.
Eliot Keramik Dining Table is available in 3 rectangular and 3 barrel shape sizes and features a Calacatta or Alabastro Marmi ceramic table top. Eliot Keramik base is available in white, black or graphite embossed lacquered steel as well as in satin stainless steel.
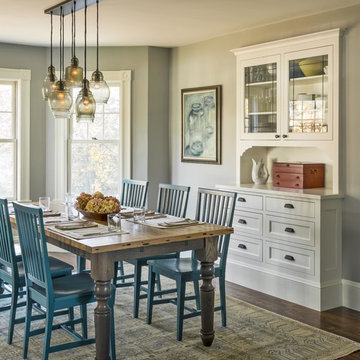
Richard Mandelkorn
The removal of a large, brick chimney and some disjointed structural beams in the original house allowed the dining room to have spacious access to the new open kitchen. A new built-in china hutch added some much needed storage, borrowing space from the mudroom storage behind the wall. This ingenious solution allowed for extra depth without intruding into the dining room.
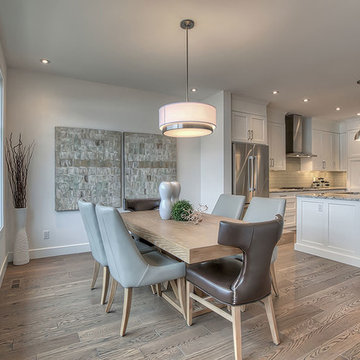
Foto di una sala da pranzo aperta verso il soggiorno tradizionale di medie dimensioni con pareti grigie, pavimento in legno massello medio, nessun camino e pavimento marrone
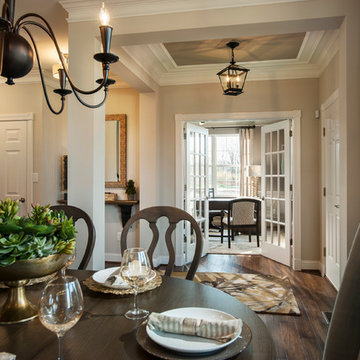
Our beautiful Rittenhouse model home features an open-concept foyer with study to the right and a comfortable dining area to the left. A neutral palette with touches of metallic make this room pop!
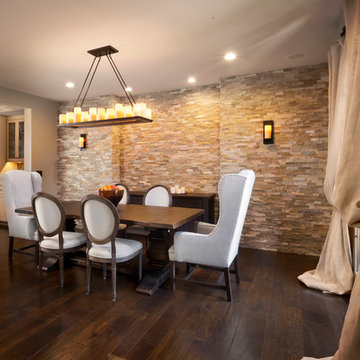
Foto di una grande sala da pranzo stile rurale chiusa con pareti beige, parquet scuro e nessun camino
Sale da Pranzo - Foto e idee per arredare
142