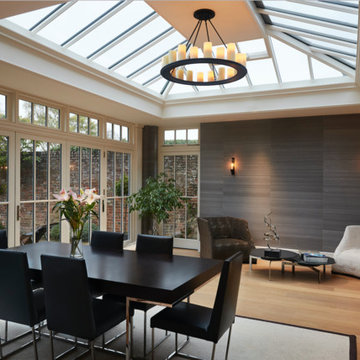Sale da Pranzo - Foto e idee per arredare
Filtra anche per:
Budget
Ordina per:Popolari oggi
2901 - 2920 di 65.307 foto
1 di 2
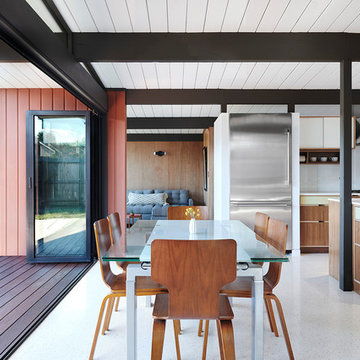
Jean Bai, Konstrukt Photo
Foto di una sala da pranzo aperta verso il soggiorno minimalista con pavimento in vinile, nessun camino e pavimento bianco
Foto di una sala da pranzo aperta verso il soggiorno minimalista con pavimento in vinile, nessun camino e pavimento bianco
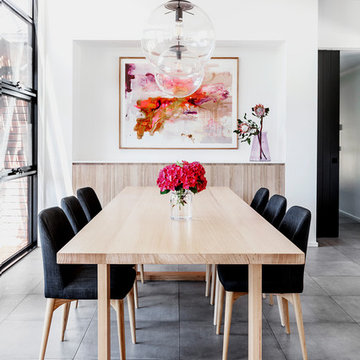
Builder: Clark Homes
Photographer: Chrissie Francis
Stylist: Mel Wilson
Ispirazione per una grande sala da pranzo aperta verso il soggiorno contemporanea con pareti bianche, pavimento con piastrelle in ceramica e pavimento grigio
Ispirazione per una grande sala da pranzo aperta verso il soggiorno contemporanea con pareti bianche, pavimento con piastrelle in ceramica e pavimento grigio
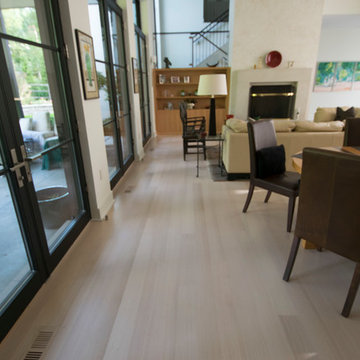
5" Rift Only Clear White Oak. The wood floor is almost too perfect. Finished with Bona White.
Ispirazione per una sala da pranzo con pareti bianche, parquet chiaro, camino classico, cornice del camino in intonaco e pavimento bianco
Ispirazione per una sala da pranzo con pareti bianche, parquet chiaro, camino classico, cornice del camino in intonaco e pavimento bianco
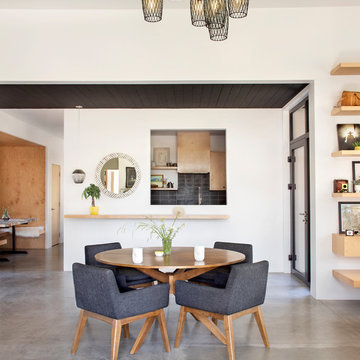
Gibeon Photography
Foto di una grande sala da pranzo aperta verso il soggiorno scandinava con pareti bianche, pavimento in cemento, nessun camino e pavimento grigio
Foto di una grande sala da pranzo aperta verso il soggiorno scandinava con pareti bianche, pavimento in cemento, nessun camino e pavimento grigio
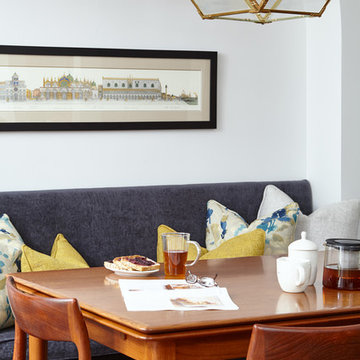
Foto di una grande sala da pranzo aperta verso la cucina tradizionale con pavimento in legno massello medio e pavimento marrone
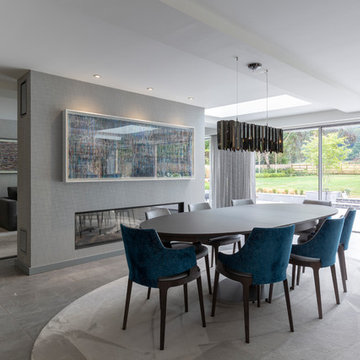
Claire Armitage
Foto di una grande sala da pranzo aperta verso il soggiorno classica con pavimento in gres porcellanato, pavimento grigio, pareti grigie e camino lineare Ribbon
Foto di una grande sala da pranzo aperta verso il soggiorno classica con pavimento in gres porcellanato, pavimento grigio, pareti grigie e camino lineare Ribbon
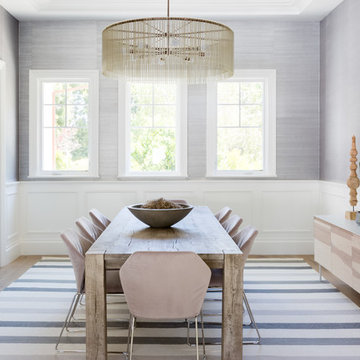
Ispirazione per una grande sala da pranzo stile marinaro chiusa con parquet chiaro, nessun camino e pareti grigie
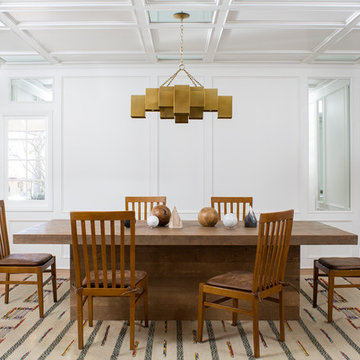
Meghan Bob Photography
Immagine di una sala da pranzo chic chiusa e di medie dimensioni con pareti bianche, parquet chiaro, nessun camino e pavimento marrone
Immagine di una sala da pranzo chic chiusa e di medie dimensioni con pareti bianche, parquet chiaro, nessun camino e pavimento marrone
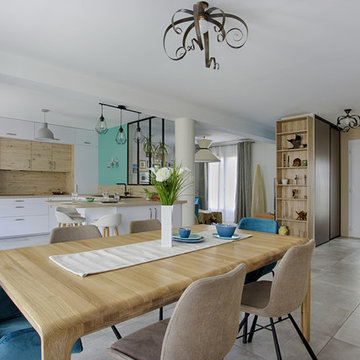
Une maison de famille entièrement rénovée
Dans cette belle maison de Draveil l’espace à vivre a été entièrement rénové. L’entrée est plus claire et accueillante grâce au changement de la porte. Le placard a été agrandi pour ranger les vêtements de toute la famille et coté déco, une console en béton surmontée d’un miroir devant l’escalier mis en valeur par le contraste des couleurs. La cuisine, toute en douceur, entre blanc et bois clair, offre un magnifique espace de travail et de rangement, ainsi qu’un espace dinatoire. La verrière entre la cuisine et le salon permet de séparer les espaces en conservant le mode de vie convivial et ouvert de cette famille. Coté pièces de vie, la salle à manger joue sur la luminosité avec une grange baie vitrée mise en valeur par des rideaux chaleureux et des meubles en chêne qui semblent suspendus. Le salon plus cocooning, plus coloré accueil tout le monde dans ses canapés moelleux et son décor chaleureux.
Des clients satisfaits, cet intérieur leur ressemble vraiment.
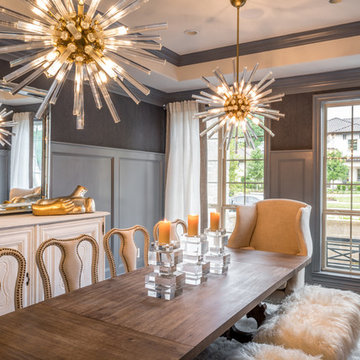
A dining room fit for the queen of the mound, the softball mound that is. We loved working with this client and creating a design that was both simple, elegant and had some WOW factor. Using various angles, textures and a simple color palette, this space comes to life. The wood paneling adds character and takes the room from basic to dramatic. Grass cloth above the paneling provides a little bit of depth and timelessness too! Can we talk about the gorgeous sputnik chandelier?!!! Its contemporary and modern all rolled in to one! Glam!
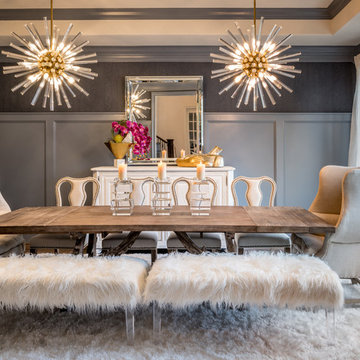
A dining room fit for the queen of the mound, the softball mound that is. We loved working with this client and creating a design that was both simple, elegant and had some WOW factor. Using various angles, textures and a simple color palette, this space comes to life. The wood paneling adds character and takes the room from basic to dramatic. Grass cloth above the paneling provides a little bit of depth and timelessness too! Can we talk about the gorgeous sputnik chandelier?!!! Its contemporary and modern all rolled in to one! Glam!
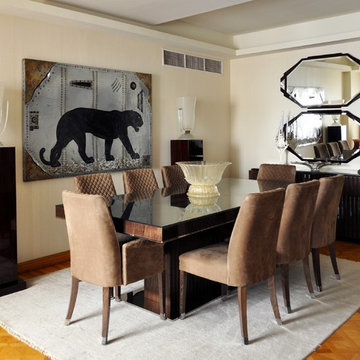
Located in the heart of Alexandria, this newlywed couple emphasized on wanting a home, that’s cozy, with neutral clam colors and at the same time, has it own edge. Originally this home was a Classic/ Modern apartment (go to gallery), the transformation process took 3 months. Achieving what was need along with its own personality.
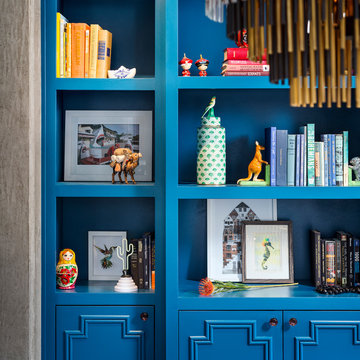
These young hip professional clients love to travel and wanted a home where they could showcase the items that they've collected abroad. Their fun and vibrant personalities are expressed in every inch of the space, which was personalized down to the smallest details. Just like they are up for adventure in life, they were up for for adventure in the design and the outcome was truly one-of-kind.
Photos by Chipper Hatter
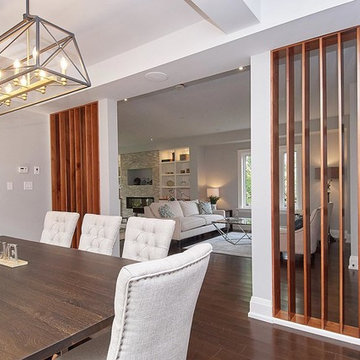
We wanted to make the most of the home's generously sized dining room and gorgeous natural light. We kept the textiles light with tufted upholstered dining chairs in a soft beige. The large dining table, which seats eight, and the artisanal lighting are the focal point in this room. The walls are minimally decorated with the exception of a uniquely designed room divider, made of natural wood panels -- the wooden divider also adds a touch of intimacy to the dining room interior.
Home located in Mississauga, Ontario. Designed by Nicola Interiors who serves the whole Greater Toronto Area.
For more about Nicola Interiors, click here: https://nicolainteriors.com/
To learn more about this project, click here: https://nicolainteriors.com/projects/ruscoe/
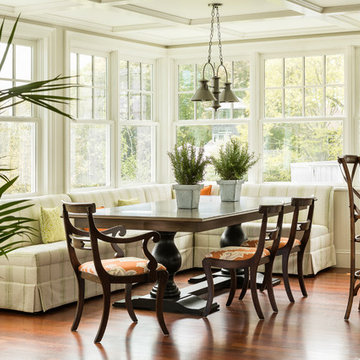
Trent Bell
Esempio di una sala da pranzo aperta verso il soggiorno costiera con pavimento in legno massello medio
Esempio di una sala da pranzo aperta verso il soggiorno costiera con pavimento in legno massello medio
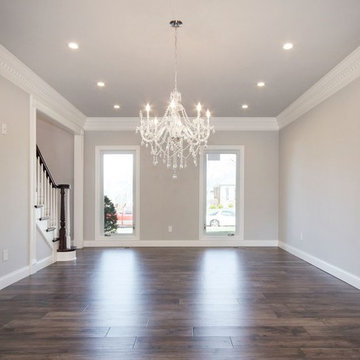
Ispirazione per una sala da pranzo tradizionale chiusa e di medie dimensioni con pareti grigie, pavimento in legno massello medio e pavimento marrone
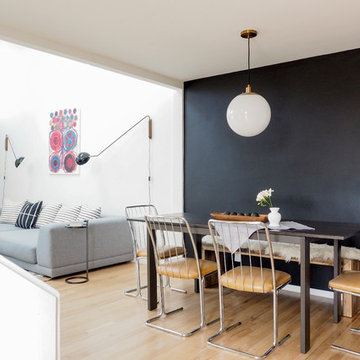
Santa Cruz Surf House: Dining Room
Esempio di una sala da pranzo aperta verso il soggiorno design di medie dimensioni con pareti bianche, nessun camino, pavimento beige e parquet chiaro
Esempio di una sala da pranzo aperta verso il soggiorno design di medie dimensioni con pareti bianche, nessun camino, pavimento beige e parquet chiaro
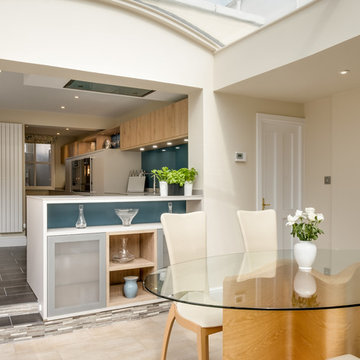
Lisa Lodwig
Ispirazione per una sala da pranzo aperta verso la cucina contemporanea di medie dimensioni con pavimento in gres porcellanato
Ispirazione per una sala da pranzo aperta verso la cucina contemporanea di medie dimensioni con pavimento in gres porcellanato
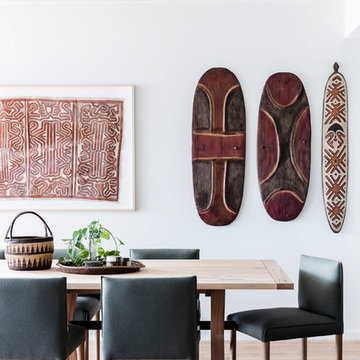
Maree Homer Photography
Ispirazione per una piccola sala da pranzo costiera con pareti bianche, parquet chiaro e pavimento marrone
Ispirazione per una piccola sala da pranzo costiera con pareti bianche, parquet chiaro e pavimento marrone
Sale da Pranzo - Foto e idee per arredare
146
