Sale da Pranzo viola - Foto e idee per arredare
Filtra anche per:
Budget
Ordina per:Popolari oggi
1 - 20 di 50 foto
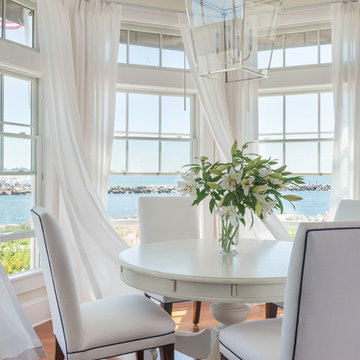
Nat Rea
Ispirazione per una sala da pranzo costiera di medie dimensioni con pareti bianche e pavimento in legno massello medio
Ispirazione per una sala da pranzo costiera di medie dimensioni con pareti bianche e pavimento in legno massello medio
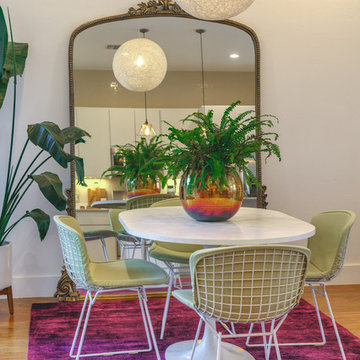
Saarinen Knoll Tulip Table with matching Henry Bertoia Chairs with covers. Extra Large mirror to add more height and light with large palm plant.
Idee per una sala da pranzo aperta verso la cucina eclettica di medie dimensioni con pareti bianche, pavimento in legno massello medio e pavimento marrone
Idee per una sala da pranzo aperta verso la cucina eclettica di medie dimensioni con pareti bianche, pavimento in legno massello medio e pavimento marrone

Idee per una sala da pranzo aperta verso il soggiorno contemporanea di medie dimensioni con pavimento in cemento, pareti bianche, nessun camino e pavimento grigio
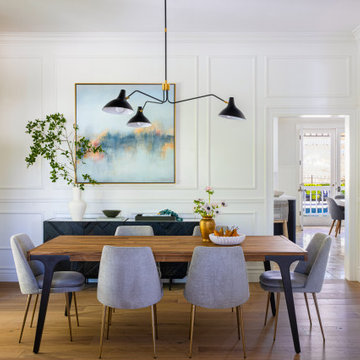
Immagine di una grande sala da pranzo tradizionale chiusa con parquet chiaro e pannellatura

Mocha grass cloth lines the walls, oversized bronze pendant with brass center hangs over custom 7.5 foot square x base dining table, custom faux leather dining chairs.
Meghan Beierle
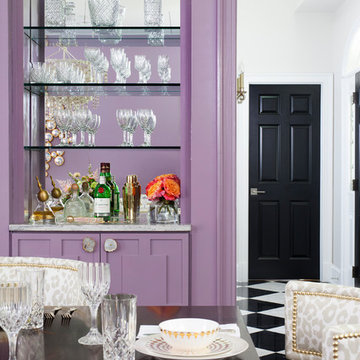
A small built-in bar with a mirrored back wall was added to the Dining Room. Agate door knobs and custom millwork add a glamorous touch.
Immagine di una sala da pranzo aperta verso la cucina classica di medie dimensioni con pareti viola, parquet scuro, nessun camino e pavimento marrone
Immagine di una sala da pranzo aperta verso la cucina classica di medie dimensioni con pareti viola, parquet scuro, nessun camino e pavimento marrone
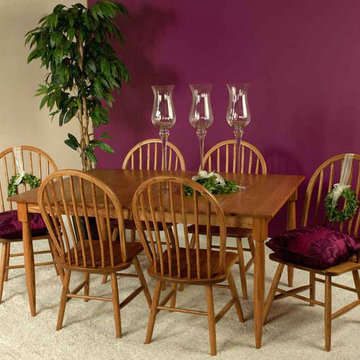
The Rio Table is a traditional set made by fine Amish craftsmen. Its tapered legs and chair with spindles makes this a great family dining set.
Idee per una sala da pranzo aperta verso la cucina chic di medie dimensioni con pareti multicolore, moquette e nessun camino
Idee per una sala da pranzo aperta verso la cucina chic di medie dimensioni con pareti multicolore, moquette e nessun camino

Established in 1895 as a warehouse for the spice trade, 481 Washington was built to last. With its 25-inch-thick base and enchanting Beaux Arts facade, this regal structure later housed a thriving Hudson Square printing company. After an impeccable renovation, the magnificent loft building’s original arched windows and exquisite cornice remain a testament to the grandeur of days past. Perfectly anchored between Soho and Tribeca, Spice Warehouse has been converted into 12 spacious full-floor lofts that seamlessly fuse Old World character with modern convenience. Steps from the Hudson River, Spice Warehouse is within walking distance of renowned restaurants, famed art galleries, specialty shops and boutiques. With its golden sunsets and outstanding facilities, this is the ideal destination for those seeking the tranquil pleasures of the Hudson River waterfront.
Expansive private floor residences were designed to be both versatile and functional, each with 3 to 4 bedrooms, 3 full baths, and a home office. Several residences enjoy dramatic Hudson River views.
This open space has been designed to accommodate a perfect Tribeca city lifestyle for entertaining, relaxing and working.
This living room design reflects a tailored “old world” look, respecting the original features of the Spice Warehouse. With its high ceilings, arched windows, original brick wall and iron columns, this space is a testament of ancient time and old world elegance.
The dining room is a combination of interesting textures and unique pieces which create a inviting space.
The elements are: industrial fabric jute bags framed wall art pieces, an oversized mirror handcrafted from vintage wood planks salvaged from boats, a double crank dining table featuring an industrial aesthetic with a unique blend of iron and distressed mango wood, comfortable host and hostess dining chairs in a tan linen, solid oak chair with Cain seat which combine the rustic charm of an old French Farmhouse with an industrial look. Last, the accents such as the antler candleholders and the industrial pulley double pendant antique light really complete the old world look we were after to honor this property’s past.
Photography: Francis Augustine
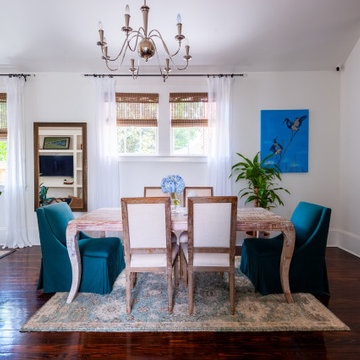
New Orleans uptown home with plenty of natural lighting
Transitional space between living room and dining room separated by large wall mirror and wood flooring
Natural woven shades and white sheer curtains to let the natural light in
Rustic dining room table with green accent chairs and light colored area rug underneath
Blue flowers and blue wall art to compliment the blue decor living room
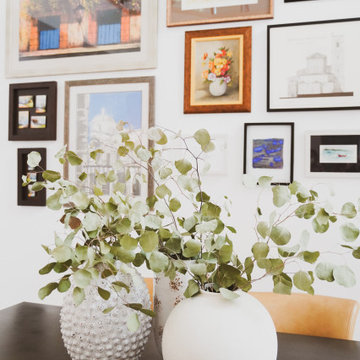
Modern baby girl nursery with soft white and pink textures. The nursery incorporates subtle bohemian elements designed by KJ Design Collective.
Idee per una sala da pranzo minimalista
Idee per una sala da pranzo minimalista
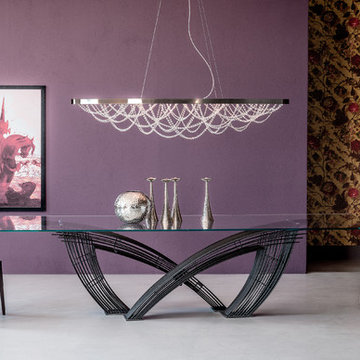
Hystrix Dining Table offers the comforting symmetry of geometric lines while its smart design and style savvy demeanor are arguably the most prominent elements in the realm of modern dining. Manufactured in Italy by Cattelan Italia, Hystrix Dining Table is dramatic, introducing architecturally significant design intricacies that define its unforgettable impression.

Space is defined in the great room through the use of a colorful area rug, defining the living seating area from the contemporary dining room. Gray cork flooring, and the clean lines and simple bold colors of the furniture allow the architecture of the space to soar. A modern take on the sputnik light fixture picks up the angles of the double-gabled post-and-beam roof lines, creating a dramatic, yet cozy space.
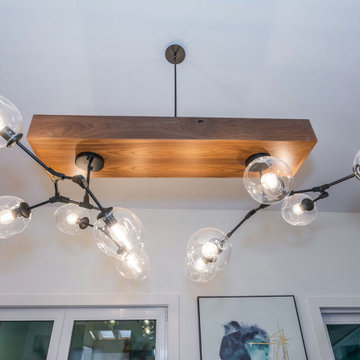
A modern walnut beam chandelier adorned with ten exposed bulbs surrounded by glass globes
Ispirazione per una sala da pranzo design con pareti bianche
Ispirazione per una sala da pranzo design con pareti bianche
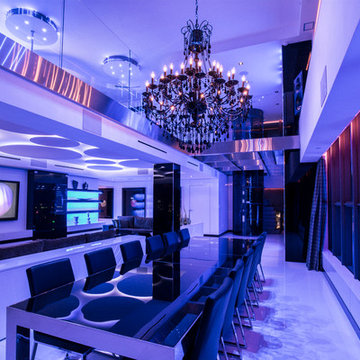
Idee per una grande sala da pranzo aperta verso il soggiorno minimalista con pareti bianche e pavimento in gres porcellanato
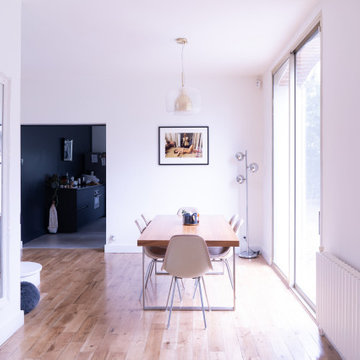
Foto di una sala da pranzo aperta verso il soggiorno minimal di medie dimensioni con pareti bianche, parquet chiaro, nessun camino e pavimento beige
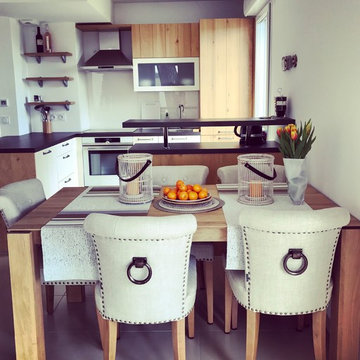
Натуральное дерево на фасадах кухни, приятные оттенки, стильный стол из массива ясеня и стильные стулья создают уютную и гармоничную атмосферу.
Immagine di una piccola sala da pranzo aperta verso la cucina chic con pareti bianche e pavimento in gres porcellanato
Immagine di una piccola sala da pranzo aperta verso la cucina chic con pareti bianche e pavimento in gres porcellanato
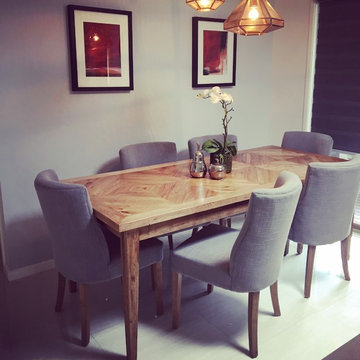
Ispirazione per una piccola sala da pranzo aperta verso la cucina con pareti grigie e pavimento in gres porcellanato
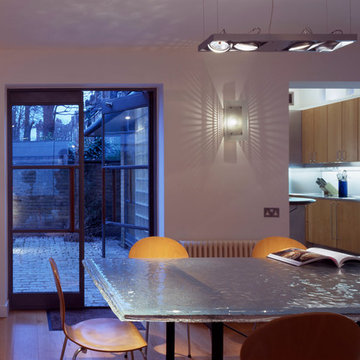
Foto di una sala da pranzo aperta verso il soggiorno mediterranea di medie dimensioni con pareti bianche, pavimento in legno massello medio, camino bifacciale e cornice del camino in legno
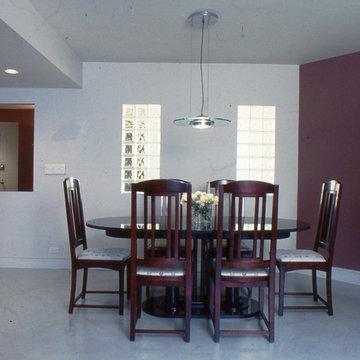
Furniture in the dining room consists of an oval gray table and a set of high back "Ora" chairs, designed by David Estreich. The chairs are finished in a mahogany, relating to the colored walls surrounding the area. Two glass block windows provide additional visual interest while giving borrowed light to the adjacent corridor.
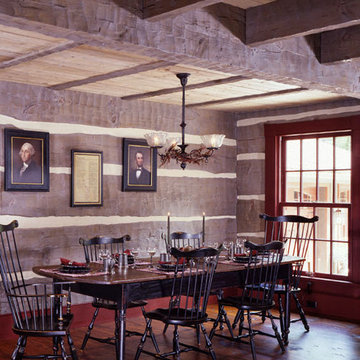
Scott and Deneen Knisely built their handcrafted log home in Lock Haven Pennsylvania with hope to preserve a piece of their community’s history.
In 2002, the Kniselys lived near a 20-acre property that included the Rocky Point Lodge, a locally known log house dating back more than 70 years. The building was serving as a restaurant at the time, but had taken on many roles over the years—first, and most notably, as a Boy Scout camp. When Scott heard a rumor that the property might be going on the market, he had a word with the owner, expressing his interest in buying it. Six weeks later, the acreage was his.
“We loved the property and the building,” says Deneen, “but it was too damaged to be saved.” So they got to work researching companies to build the new home that would replace the old one. Since so many local people have fond childhood memories of time spent at the lodge, the Kniselys decided that the new structure should resemble the old one as closely as possible, so they looked for a design that would use the same footprint as the original. After a quick trip to Virginia to look at an existing house, they chose a modified version of the “Robinson,” a 3,750-square-foot plan by Hearthstone Inc.
“When the house was being built, I researched things such as period molding depth, wainscoting height and the look of the floors,” says Deneen. Hearthstone even had the logs sandblasted to give them a weathered look. “We just love the rustic, warm feeling of a log home,” Deneen adds. “No other home compares.”
The home is made from large-diameter eastern white pine in a profile from the Bob Timberlake series. “The log is sawn on two sides, then hand-hewn to a 6-inch thickness with varying heights,” says Ernie. To top off the home’s vintage look, Pat Woody of Lynchburg, Virginia, got to work on the chinking. Pat specializes in period reproductions and historical homes. The variations in the chinking are the perfect finishing touch to bring home the 19th-century flavor the Kniselys desired.
Sale da Pranzo viola - Foto e idee per arredare
1