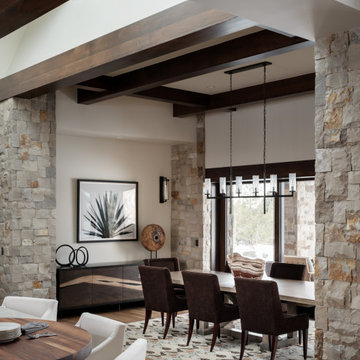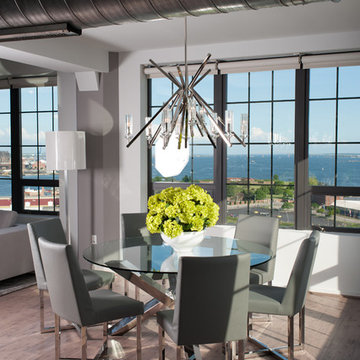Sale da Pranzo - Foto e idee per arredare
Filtra anche per:
Budget
Ordina per:Popolari oggi
1 - 20 di 3.665 foto
1 di 3

Vista sala da pranzo
Ispirazione per una sala da pranzo aperta verso la cucina minimalista di medie dimensioni con pareti marroni, pavimento in legno massello medio, nessun camino, pavimento marrone, soffitto in legno e pareti in legno
Ispirazione per una sala da pranzo aperta verso la cucina minimalista di medie dimensioni con pareti marroni, pavimento in legno massello medio, nessun camino, pavimento marrone, soffitto in legno e pareti in legno

This mid century modern home boasted irreplaceable features including original wood cabinets, wood ceiling, and a wall of floor to ceiling windows. C&R developed a design that incorporated the existing details with additional custom cabinets that matched perfectly. A new lighting plan, quartz counter tops, plumbing fixtures, tile backsplash and floors, and new appliances transformed this kitchen while retaining all the mid century flavor.

Idee per una grande sala da pranzo country chiusa con pareti grigie, pavimento in legno massello medio, pavimento marrone, soffitto a cassettoni e boiserie

Breakfast nook
Foto di un angolo colazione costiero di medie dimensioni con pareti bianche, pavimento in gres porcellanato, pavimento grigio e travi a vista
Foto di un angolo colazione costiero di medie dimensioni con pareti bianche, pavimento in gres porcellanato, pavimento grigio e travi a vista

Darren Setlow Photography
Immagine di un grande angolo colazione country con pareti beige, parquet chiaro e travi a vista
Immagine di un grande angolo colazione country con pareti beige, parquet chiaro e travi a vista

Experience urban sophistication meets artistic flair in this unique Chicago residence. Combining urban loft vibes with Beaux Arts elegance, it offers 7000 sq ft of modern luxury. Serene interiors, vibrant patterns, and panoramic views of Lake Michigan define this dreamy lakeside haven.
The dining room features a portion of the original ornately paneled ceiling, now recessed in a mirrored and lit alcove, contrasted with bright white walls and modern rift oak millwork. The custom elliptical table was designed by Radutny.
---
Joe McGuire Design is an Aspen and Boulder interior design firm bringing a uniquely holistic approach to home interiors since 2005.
For more about Joe McGuire Design, see here: https://www.joemcguiredesign.com/
To learn more about this project, see here:
https://www.joemcguiredesign.com/lake-shore-drive

Idee per una sala da pranzo moderna con pareti bianche, parquet chiaro e soffitto a volta

Immagine di una grande sala da pranzo boho chic chiusa con pareti blu, pavimento in legno massello medio, camino classico, cornice del camino piastrellata, pavimento marrone, soffitto a cassettoni e carta da parati

Modern Dining Room in an open floor plan, sits between the Living Room, Kitchen and Backyard Patio. The modern electric fireplace wall is finished in distressed grey plaster. Modern Dining Room Furniture in Black and white is paired with a sculptural glass chandelier. Floor to ceiling windows and modern sliding glass doors expand the living space to the outdoors.

This beautiful custom home built by Bowlin Built and designed by Boxwood Avenue in the Reno Tahoe area features creamy walls painted with Benjamin Moore's Swiss Coffee and white oak custom cabinetry. This dining room design is complete with a custom floating brass bistro bar and gorgeous brass light fixture.

Esempio di una sala da pranzo contemporanea chiusa e di medie dimensioni con pavimento grigio, soffitto ribassato, pavimento con piastrelle in ceramica e pareti bianche

Esempio di una grande sala da pranzo aperta verso la cucina minimalista con pareti beige, pavimento in legno massello medio e travi a vista

***Winner of International Property Award 2016-2017***
This luxurious model home in Silo Point, Baltimore, MD, showcases a Modern Bling aesthetic. The warm, light wood floors and wood panel accent walls complement the coolness of stainless steel and chrome accented furniture, lighting, and accessories. Modern Bling combines reflective metals and sleek, minimalist lines that create an indulgent atmosphere.

Formal style dining room off the kitchen and butlers pantry. A large bay window and contemporary chandelier finish it off!
Foto di una grande sala da pranzo stile americano chiusa con pareti grigie, pavimento in legno massello medio, pavimento marrone, soffitto a cassettoni e boiserie
Foto di una grande sala da pranzo stile americano chiusa con pareti grigie, pavimento in legno massello medio, pavimento marrone, soffitto a cassettoni e boiserie

Esempio di una grande sala da pranzo chiusa con pareti beige, parquet scuro, pavimento marrone, travi a vista e boiserie

Esempio di una grande sala da pranzo aperta verso il soggiorno mediterranea con pareti bianche, pavimento in travertino, camino classico, cornice del camino in pietra, pavimento beige e travi a vista

Foto di una grande sala da pranzo design chiusa con pareti grigie, pavimento in legno massello medio, pavimento rosso, soffitto ribassato e boiserie

A whimsical English garden was the foundation and driving force for the design inspiration. A lingering garden mural wraps all the walls floor to ceiling, while a union jack wood detail adorns the existing tray ceiling, as a nod to the client’s English roots. Custom heritage blue base cabinets and antiqued white glass front uppers create a beautifully balanced built-in buffet that stretches the east wall providing display and storage for the client's extensive inherited China collection.

Foto di una grande sala da pranzo aperta verso il soggiorno country con pareti grigie, parquet chiaro, camino classico, cornice del camino in pietra ricostruita, pavimento marrone e soffitto a volta

Foto di una grande sala da pranzo aperta verso il soggiorno moderna con parquet chiaro, camino bifacciale, cornice del camino in mattoni e soffitto in legno
Sale da Pranzo - Foto e idee per arredare
1