Sale da Pranzo - Foto e idee per arredare
Filtra anche per:
Budget
Ordina per:Popolari oggi
2841 - 2860 di 65.307 foto
1 di 2

On a corner lot in the sought after Preston Hollow area of Dallas, this 4,500sf modern home was designed to connect the indoors to the outdoors while maintaining privacy. Stacked stone, stucco and shiplap mahogany siding adorn the exterior, while a cool neutral palette blends seamlessly to multiple outdoor gardens and patios.
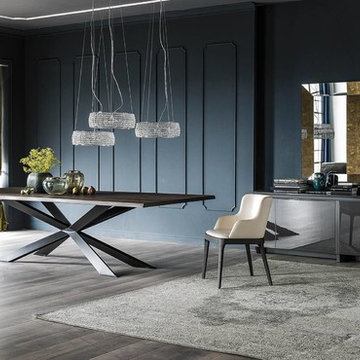
Spyder Wood Dining Table delivers a delightfully original modern design and material combinations. Manufactured in Italy by Cattelan Italia, and designed by Philip Jackson, Spyder Wood Table takes advantage of its stunning base and incorporates it with the more organically inclined top.
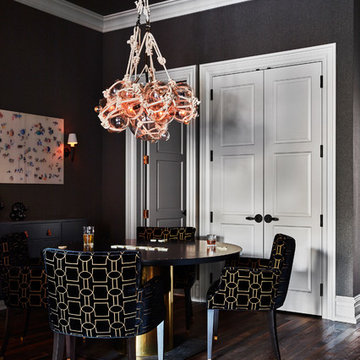
Jason Varney Photography,
Interior Design by Ashli Mizell,
Architecture by Warren Claytor Architects
Foto di una sala da pranzo chic chiusa e di medie dimensioni con pareti grigie e parquet scuro
Foto di una sala da pranzo chic chiusa e di medie dimensioni con pareti grigie e parquet scuro
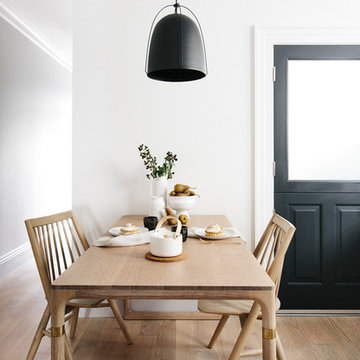
Photography: Colin Price
Interior Architecture: McGriff Architects
Foto di una piccola sala da pranzo nordica
Foto di una piccola sala da pranzo nordica
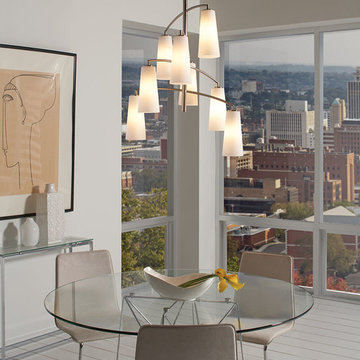
Ispirazione per una sala da pranzo aperta verso il soggiorno minimal di medie dimensioni con pareti grigie, pavimento in legno verniciato e nessun camino
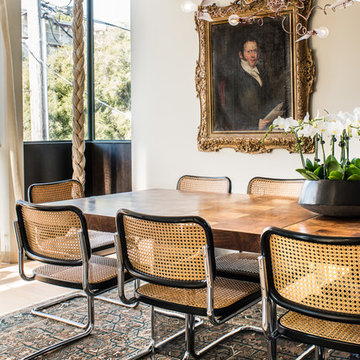
Drew Kelly
Idee per una sala da pranzo aperta verso la cucina bohémian di medie dimensioni con pareti bianche, parquet chiaro e nessun camino
Idee per una sala da pranzo aperta verso la cucina bohémian di medie dimensioni con pareti bianche, parquet chiaro e nessun camino
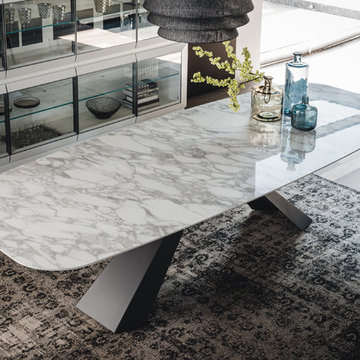
Eliot Keramik Modern Dining Table is a synopsis of original Italian design, offering incredible utility and stylistic dimension. Manufactured in Italy by Cattelan Italia, Eliot Keramik is the latest iteration to the Eliot Dining Collection with familiar edginess and novelty of ceramic surface.
Eliot Keramik Dining Table is available in 3 rectangular and 3 barrel shape sizes and features a Calacatta or Alabastro Marmi ceramic table top. Eliot Keramik base is available in white, black or graphite embossed lacquered steel as well as in satin stainless steel.
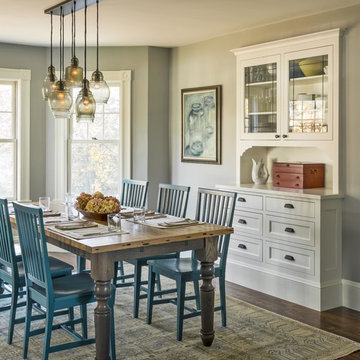
Richard Mandelkorn
The removal of a large, brick chimney and some disjointed structural beams in the original house allowed the dining room to have spacious access to the new open kitchen. A new built-in china hutch added some much needed storage, borrowing space from the mudroom storage behind the wall. This ingenious solution allowed for extra depth without intruding into the dining room.
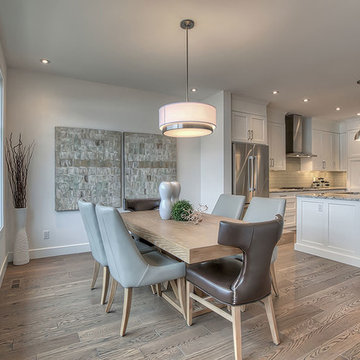
Foto di una sala da pranzo aperta verso il soggiorno tradizionale di medie dimensioni con pareti grigie, pavimento in legno massello medio, nessun camino e pavimento marrone
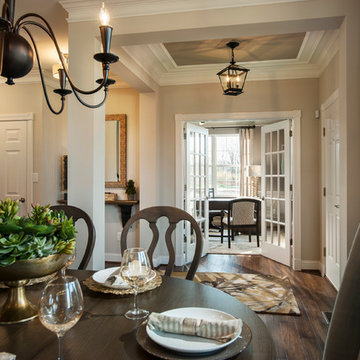
Our beautiful Rittenhouse model home features an open-concept foyer with study to the right and a comfortable dining area to the left. A neutral palette with touches of metallic make this room pop!
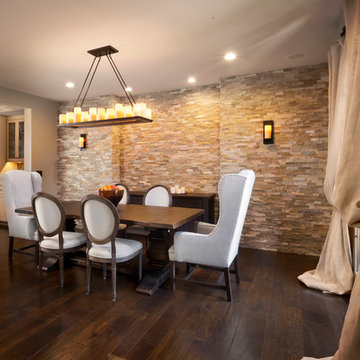
Foto di una grande sala da pranzo stile rurale chiusa con pareti beige, parquet scuro e nessun camino
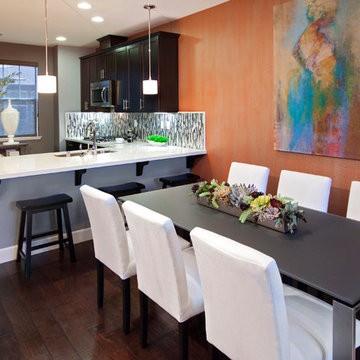
The hand-scraped hardwood floors dramatically contrast against the crisp white textures of the quartz countertop and microfiber dining chairs. Softly surrounded by subtle tones of grey this open floor plan has been the perfect template for our clients entertaining and every day use.
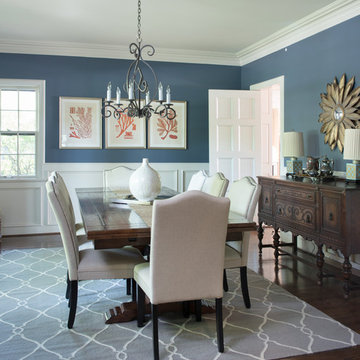
Matt Koucerek
Idee per una grande sala da pranzo american style chiusa con pareti blu, pavimento in legno massello medio e nessun camino
Idee per una grande sala da pranzo american style chiusa con pareti blu, pavimento in legno massello medio e nessun camino
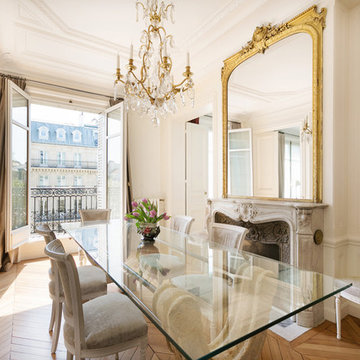
Ispirazione per una sala da pranzo tradizionale chiusa e di medie dimensioni con pareti bianche, pavimento in legno massello medio, camino classico e cornice del camino in pietra
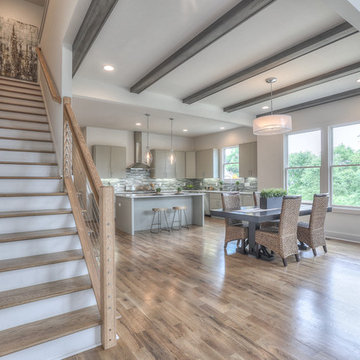
Ispirazione per una sala da pranzo aperta verso il soggiorno chic di medie dimensioni con pareti bianche e pavimento in legno massello medio
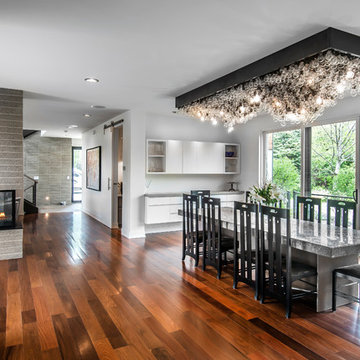
Immagine di una sala da pranzo moderna chiusa e di medie dimensioni con pareti bianche, parquet scuro, cornice del camino in cemento, camino bifacciale e pavimento marrone
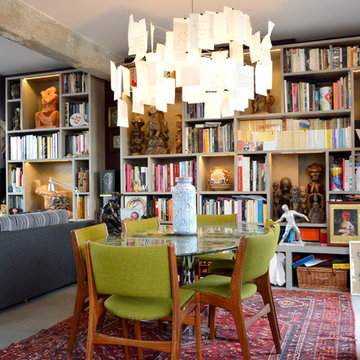
@S+D
Esempio di una sala da pranzo aperta verso il soggiorno eclettica di medie dimensioni con pareti grigie
Esempio di una sala da pranzo aperta verso il soggiorno eclettica di medie dimensioni con pareti grigie
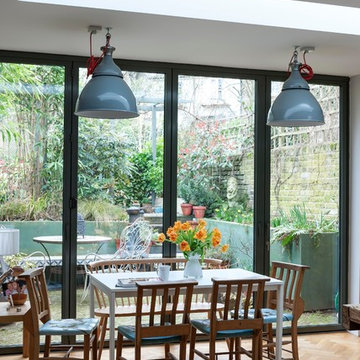
Immagine di una sala da pranzo aperta verso il soggiorno eclettica di medie dimensioni con pavimento in legno massello medio
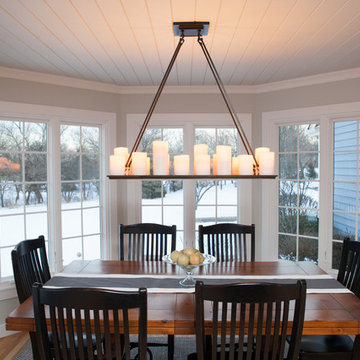
When this suburban family decided to renovate their kitchen, they knew that they wanted a little more space. Advance Design worked together with the homeowner to design a kitchen that would work for a large family who loved to gather regularly and always ended up in the kitchen! So the project began with extending out an exterior wall to accommodate a larger island and more moving-around space between the island and the perimeter cabinetry.
Style was important to the cook, who began collecting accessories and photos of the look she loved for months prior to the project design. She was drawn to the brightness of whites and grays, and the design accentuated this color palette brilliantly with the incorporation of a warm shade of brown woods that originated from a dining room table that was a family favorite. Classic gray and white cabinetry from Dura Supreme hits the mark creating a perfect balance between bright and subdued. Hints of gray appear in the bead board detail peeking just behind glass doors, and in the application of the handsome floating wood shelves between cabinets. White subway tile is made extra interesting with the application of dark gray grout lines causing it to be a subtle but noticeable detail worthy of attention.
Suede quartz Silestone graces the countertops with a soft matte hint of color that contrasts nicely with the presence of white painted cabinetry finished smartly with the brightness of a milky white farm sink. Old melds nicely with new, as antique bronze accents are sprinkled throughout hardware and fixtures, and work together unassumingly with the sleekness of stainless steel appliances.
The grace and timelessness of this sparkling new kitchen maintains the charm and character of a space that has seen generations past. And now this family will enjoy this new space for many more generations to come in the future with the help of the team at Advance Design Studio.
Dura Supreme Cabinetry
Photographer: Joe Nowak
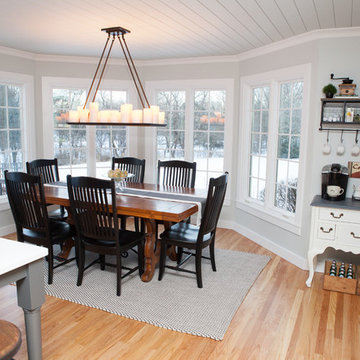
When this suburban family decided to renovate their kitchen, they knew that they wanted a little more space. Advance Design worked together with the homeowner to design a kitchen that would work for a large family who loved to gather regularly and always ended up in the kitchen! So the project began with extending out an exterior wall to accommodate a larger island and more moving-around space between the island and the perimeter cabinetry.
Style was important to the cook, who began collecting accessories and photos of the look she loved for months prior to the project design. She was drawn to the brightness of whites and grays, and the design accentuated this color palette brilliantly with the incorporation of a warm shade of brown woods that originated from a dining room table that was a family favorite. Classic gray and white cabinetry from Dura Supreme hits the mark creating a perfect balance between bright and subdued. Hints of gray appear in the bead board detail peeking just behind glass doors, and in the application of the handsome floating wood shelves between cabinets. White subway tile is made extra interesting with the application of dark gray grout lines causing it to be a subtle but noticeable detail worthy of attention.
Suede quartz Silestone graces the countertops with a soft matte hint of color that contrasts nicely with the presence of white painted cabinetry finished smartly with the brightness of a milky white farm sink. Old melds nicely with new, as antique bronze accents are sprinkled throughout hardware and fixtures, and work together unassumingly with the sleekness of stainless steel appliances.
The grace and timelessness of this sparkling new kitchen maintains the charm and character of a space that has seen generations past. And now this family will enjoy this new space for many more generations to come in the future with the help of the team at Advance Design Studio.
Dura Supreme Cabinetry
Photographer: Joe Nowak
Sale da Pranzo - Foto e idee per arredare
143