Sale da Pranzo aperte verso il Soggiorno - Foto e idee per arredare
Ordina per:Popolari oggi
1 - 20 di 17.650 foto

Foto di una grande sala da pranzo aperta verso il soggiorno design con pareti bianche, pavimento con piastrelle in ceramica, nessun camino, pavimento beige e carta da parati
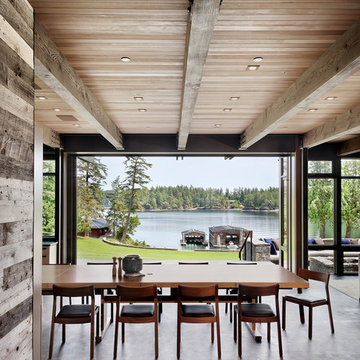
Mid Century Dining Set Floats in Open Floor Plan. Nanawall System connects inside to outdoors.
Foto di una grande sala da pranzo aperta verso il soggiorno rustica con parquet scuro, nessun camino e pavimento nero
Foto di una grande sala da pranzo aperta verso il soggiorno rustica con parquet scuro, nessun camino e pavimento nero
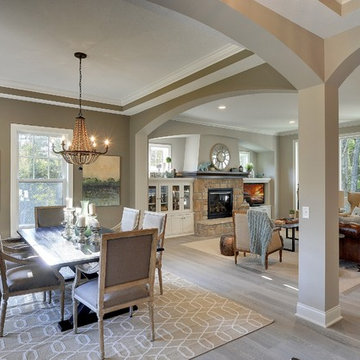
Elegant archways frame the formal dining room at the front of the house. Sophisticated beaded chandelier hangs from the box vault ceiling with crown moulding. Living flows from room to room in this open floor plan. Photography by Spacecrafting

Esempio di una sala da pranzo aperta verso il soggiorno industriale di medie dimensioni con pareti bianche, parquet chiaro, camino classico, cornice del camino in cemento, pavimento marrone, travi a vista e pareti in mattoni

Esempio di una grande sala da pranzo aperta verso il soggiorno mediterranea con pareti bianche, pavimento in travertino, camino classico, cornice del camino in pietra, pavimento beige e travi a vista

La salle à manger, entre ambiance "mad men" et esprit vacances, avec son immense placard en noyer qui permet de ranger l'équivalent d'un container ;-) Placard d'entrée, penderie, bar, bibliothèque, placard à vinyles, vaisselier, tout y est !

Esempio di una grande sala da pranzo aperta verso il soggiorno chic con pareti bianche, pavimento in laminato, pavimento grigio e soffitto ribassato
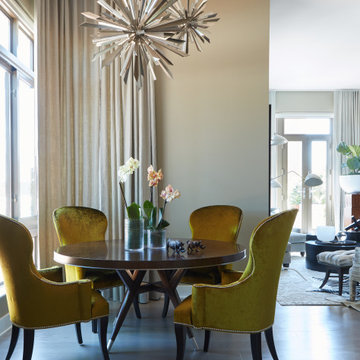
Idee per una piccola sala da pranzo aperta verso il soggiorno contemporanea con parquet chiaro, nessun camino, pavimento grigio e pareti beige
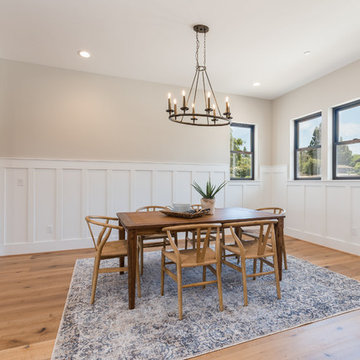
Designer: Honeycomb Home Design
Photographer: Marcel Alain
This new home features open beam ceilings and a ranch style feel with contemporary elements.

Our client had been living in her beautiful lakeside retreat for about 3 years. All around were stunning views of the lake and mountains, but the view from inside was minimal. It felt dark and closed off from the gorgeous waterfront mere feet away. She desired a bigger kitchen, natural light, and a contemporary look. Referred to JRP by a subcontractor our client walked into the showroom one day, took one look at the modern kitchen in our design center, and was inspired!
After talking about the frustrations of dark spaces and limitations when entertaining groups of friends, the homeowner and the JRP design team emerged with a new vision. Two walls between the living room and kitchen would be eliminated and structural revisions were needed for a common wall shared a wall with a neighbor. With the wall removals and the addition of multiple slider doors, the main level now has an open layout.
Everything in the home went from dark to luminous as sunlight could now bounce off white walls to illuminate both spaces. Our aim was to create a beautiful modern kitchen which fused the necessities of a functional space with the elegant form of the contemporary aesthetic. The kitchen playfully mixes frameless white upper with horizontal grain oak lower cabinets and a fun diagonal white tile backsplash. Gorgeous grey Cambria quartz with white veining meets them both in the middle. The large island with integrated barstool area makes it functional and a great entertaining space.
The master bedroom received a mini facelift as well. White never fails to give your bedroom a timeless look. The beautiful, bright marble shower shows what's possible when mixing tile shape, size, and color. The marble mosaic tiles in the shower pan are especially bold paired with black matte plumbing fixtures and gives the shower a striking visual.
Layers, light, consistent intention, and fun! - paired with beautiful, unique designs and a personal touch created this beautiful home that does not go unnoticed.
PROJECT DETAILS:
• Style: Contemporary
• Colors: Neutrals
• Countertops: Cambria Quartz, Luxury Series, Queen Anne
• Kitchen Cabinets: Slab, Overlay Frameless
Uppers: Blanco
Base: Horizontal Grain Oak
• Hardware/Plumbing Fixture Finish: Kitchen – Stainless Steel
• Lighting Fixtures:
• Flooring:
Hardwood: Siberian Oak with Fossil Stone finish
• Tile/Backsplash:
Kitchen Backsplash: White/Clear Glass
Master Bath Floor: Ann Sacks Benton Mosaics Marble
Master Bath Surround: Ann Sacks White Thassos Marble
Photographer: Andrew – Open House VC

Thomas Leclerc
Ispirazione per una sala da pranzo aperta verso il soggiorno scandinava di medie dimensioni con pareti bianche, pavimento marrone, parquet chiaro e nessun camino
Ispirazione per una sala da pranzo aperta verso il soggiorno scandinava di medie dimensioni con pareti bianche, pavimento marrone, parquet chiaro e nessun camino
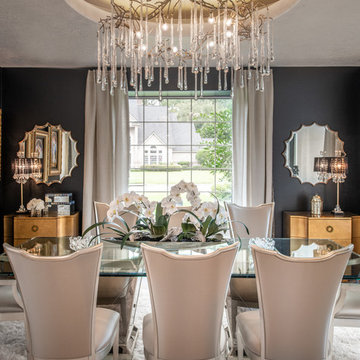
Idee per una sala da pranzo aperta verso il soggiorno contemporanea di medie dimensioni con pareti nere, pavimento in gres porcellanato e pavimento bianco

Foto di una grande sala da pranzo aperta verso il soggiorno contemporanea con pareti bianche, parquet scuro e pavimento marrone

The Stunning Dining Room of this Llama Group Lake View House project. With a stunning 48,000 year old certified wood and resin table which is part of the Janey Butler Interiors collections. Stunning leather and bronze dining chairs. Bronze B3 Bulthaup wine fridge and hidden bar area with ice drawers and fridges. All alongside the 16 metres of Crestron automated Sky-Frame which over looks the amazing lake and grounds beyond. All furniture seen is from the Design Studio at Janey Butler Interiors.
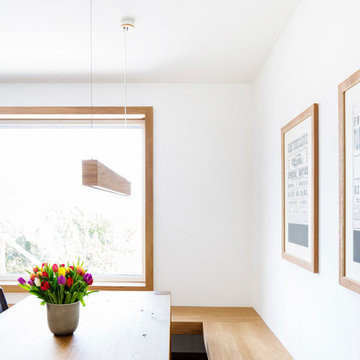
Foto di una piccola sala da pranzo aperta verso il soggiorno nordica con pareti bianche, pavimento in legno massello medio, nessun camino e pavimento marrone

Foto di una grande sala da pranzo aperta verso il soggiorno moderna con pareti grigie, parquet chiaro e camino bifacciale
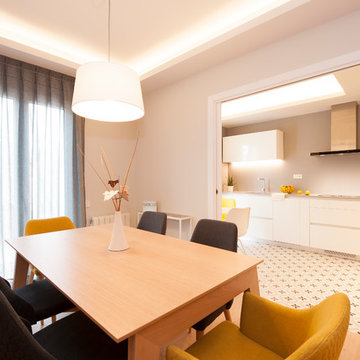
Sincro reformas integrales
Ispirazione per una grande sala da pranzo aperta verso il soggiorno moderna con pareti bianche, pavimento in legno massello medio e pavimento marrone
Ispirazione per una grande sala da pranzo aperta verso il soggiorno moderna con pareti bianche, pavimento in legno massello medio e pavimento marrone

Idee per una sala da pranzo aperta verso il soggiorno tradizionale di medie dimensioni con pareti beige, pavimento in vinile e pavimento marrone
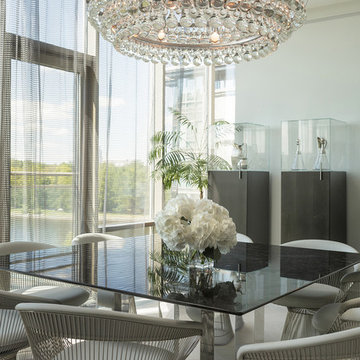
Стол с гранитной столешницей и видом на Неву
Антон Базалийский
Immagine di una sala da pranzo aperta verso il soggiorno design con pareti bianche, pavimento in legno massello medio e pavimento beige
Immagine di una sala da pranzo aperta verso il soggiorno design con pareti bianche, pavimento in legno massello medio e pavimento beige
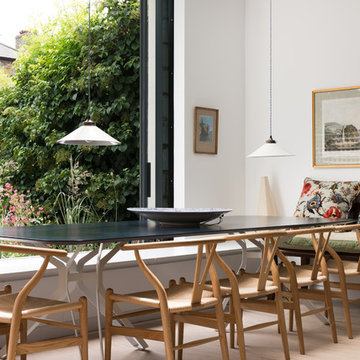
The dining table has been positioned so that you look directly out across the garden.
Immagine di una sala da pranzo aperta verso il soggiorno design di medie dimensioni con pareti bianche, parquet chiaro e pavimento beige
Immagine di una sala da pranzo aperta verso il soggiorno design di medie dimensioni con pareti bianche, parquet chiaro e pavimento beige
Sale da Pranzo aperte verso il Soggiorno - Foto e idee per arredare
1