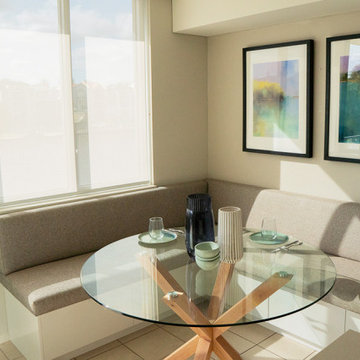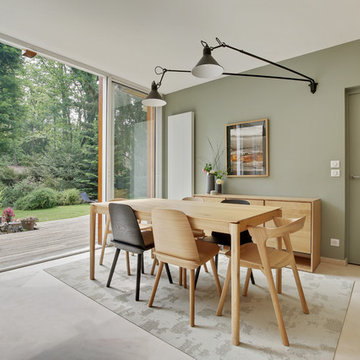Sale da Pranzo verdi - Foto e idee per arredare
Filtra anche per:
Budget
Ordina per:Popolari oggi
1 - 20 di 787 foto

Our homeowners approached us for design help shortly after purchasing a fixer upper. They wanted to redesign the home into an open concept plan. Their goal was something that would serve multiple functions: allow them to entertain small groups while accommodating their two small children not only now but into the future as they grow up and have social lives of their own. They wanted the kitchen opened up to the living room to create a Great Room. The living room was also in need of an update including the bulky, existing brick fireplace. They were interested in an aesthetic that would have a mid-century flair with a modern layout. We added built-in cabinetry on either side of the fireplace mimicking the wood and stain color true to the era. The adjacent Family Room, needed minor updates to carry the mid-century flavor throughout.
A fresh reinterpretation of historic influences is at the center of our design philosophy; we’ve combined innovative materials and traditional architecture with modern finishes such as generous floor plans, open living concepts, gracious window placements, and superior finishes.
With personalized interior detailing and gracious proportions filled with natural light, Fairview Row offers residents an intimate place to call home. It’s a unique community where traditional elegance speaks to the nature of the neighborhood in a way that feels fresh and relevant for today.
Smith Hardy Photos
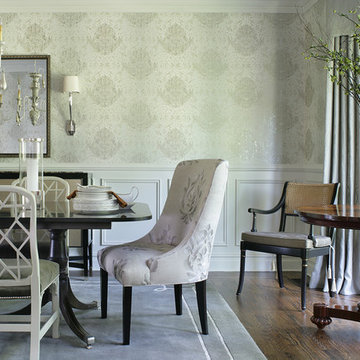
Peter Rymwid
Esempio di una grande sala da pranzo tradizionale chiusa con parquet scuro, nessun camino e pareti beige
Esempio di una grande sala da pranzo tradizionale chiusa con parquet scuro, nessun camino e pareti beige
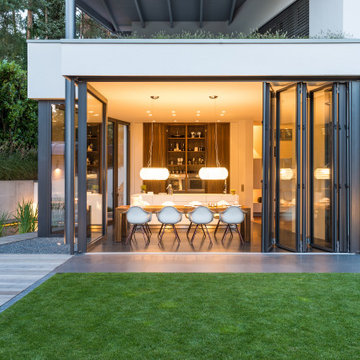
Die maßgefertigten Glas-Faltwände von Solarlux öffnen Küche und Essbereich auf voller Breite.
Idee per una sala da pranzo minimal
Idee per una sala da pranzo minimal
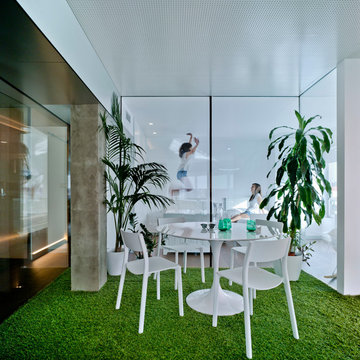
David Frutos
Immagine di una sala da pranzo aperta verso il soggiorno design di medie dimensioni con pareti bianche e nessun camino
Immagine di una sala da pranzo aperta verso il soggiorno design di medie dimensioni con pareti bianche e nessun camino
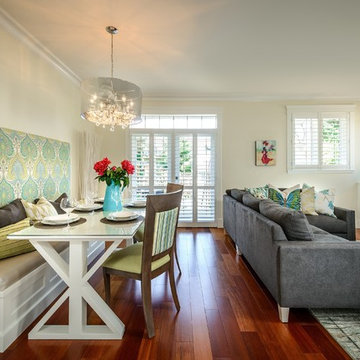
Immagine di una sala da pranzo aperta verso il soggiorno design di medie dimensioni con pareti bianche, parquet scuro, nessun camino e pavimento marrone
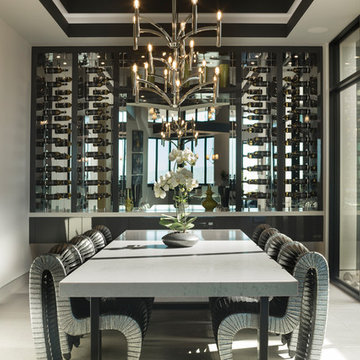
Photo by Jeffrey Davis Photography
Esempio di una sala da pranzo aperta verso il soggiorno minimal di medie dimensioni con pareti bianche, nessun camino e pavimento bianco
Esempio di una sala da pranzo aperta verso il soggiorno minimal di medie dimensioni con pareti bianche, nessun camino e pavimento bianco
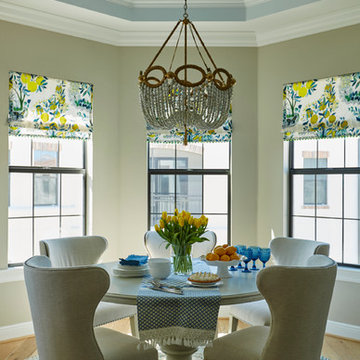
Casual Dining area in open kitchen - great round table can seat up to 7 comfortable. We accented the ceiling with blue paint.
Ispirazione per una sala da pranzo aperta verso la cucina classica di medie dimensioni con pareti beige
Ispirazione per una sala da pranzo aperta verso la cucina classica di medie dimensioni con pareti beige

Ispirazione per un angolo colazione country con pareti beige, parquet chiaro, travi a vista e pareti in legno
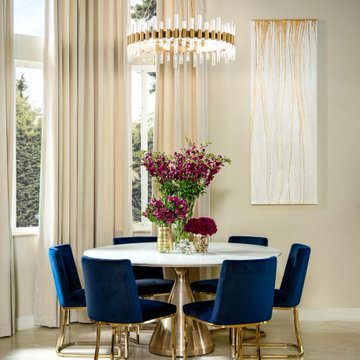
Stunning breakfast nook in this open concept South Florida home.
Immagine di una grande sala da pranzo design
Immagine di una grande sala da pranzo design
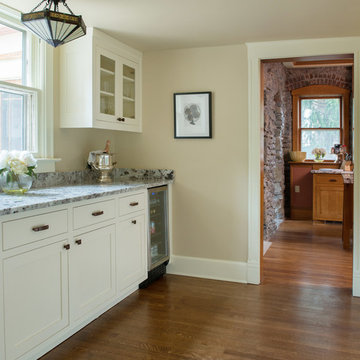
Matt Koucerek
Foto di una sala da pranzo american style chiusa e di medie dimensioni con pareti beige, pavimento in legno massello medio e nessun camino
Foto di una sala da pranzo american style chiusa e di medie dimensioni con pareti beige, pavimento in legno massello medio e nessun camino

For the Richmond Symphony Showhouse in 2018. This room was designed by David Barden Designs, photographed by Ansel Olsen. The Mural is "Bel Aire" in the "Emerald" colorway. Installed above a chair rail that was painted to match.
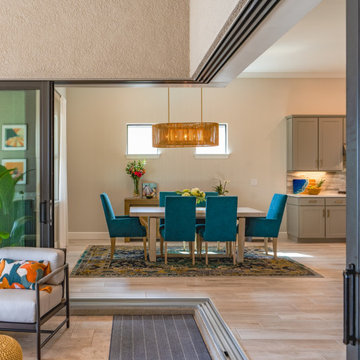
We transformed this Florida home into a modern beach-themed second home with thoughtful designs for entertaining and family time.
In the dining space, a wooden dining table takes center stage, surrounded by chairs upholstered in vibrant green, perfectly complementing the beach theme. Elegant lighting and a beautiful carpet add a touch of sophistication to this inviting space.
---Project by Wiles Design Group. Their Cedar Rapids-based design studio serves the entire Midwest, including Iowa City, Dubuque, Davenport, and Waterloo, as well as North Missouri and St. Louis.
For more about Wiles Design Group, see here: https://wilesdesigngroup.com/
To learn more about this project, see here: https://wilesdesigngroup.com/florida-coastal-home-transformation

Stylish study area with engineered wood flooring from Chaunceys Timber Flooring
Esempio di una piccola sala da pranzo aperta verso la cucina country con parquet chiaro e pannellatura
Esempio di una piccola sala da pranzo aperta verso la cucina country con parquet chiaro e pannellatura
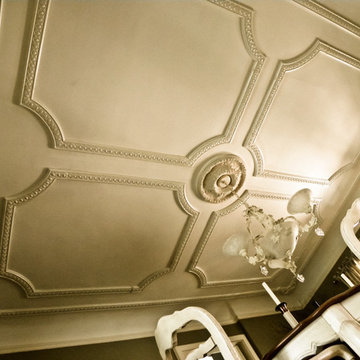
Ispirazione per una sala da pranzo vittoriana chiusa e di medie dimensioni con pareti beige

Mocha grass cloth lines the walls, oversized bronze pendant with brass center hangs over custom 7.5 foot square x base dining table, custom faux leather dining chairs.
Meghan Beierle

The Breakfast Room leading onto the kitchen through pockets doors using reclaimed Victorian pine doors. A dining area on one side and a seating area around the wood burner create a very cosy atmosphere.
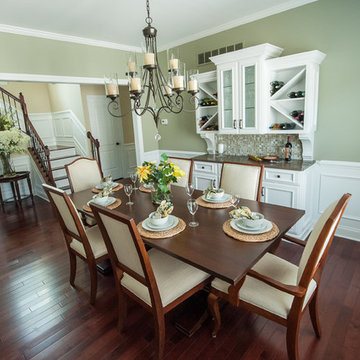
Besek Photography
Esempio di una grande sala da pranzo aperta verso la cucina classica con pareti verdi e parquet scuro
Esempio di una grande sala da pranzo aperta verso la cucina classica con pareti verdi e parquet scuro
Sale da Pranzo verdi - Foto e idee per arredare
1
