Sale da Pranzo - Foto e idee per arredare
Filtra anche per:
Budget
Ordina per:Popolari oggi
2861 - 2880 di 65.307 foto
1 di 2
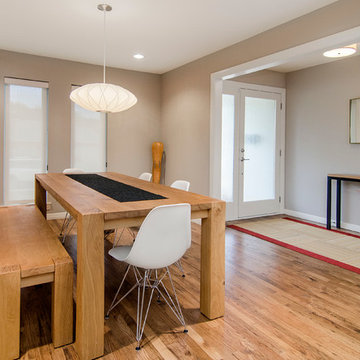
Built in 1969, this home had not been updated since its original owners. The new homeowners desired a complete revamp of the home so the house was gutted to the studs, opened up and completely redesigned to create a distinctly modern contemporary feel in this one story ranch style North Dallas home. To create the sleek gray-toned look, gray paint and subway tiles were used throughout, Galaxy White granite in kitchen and Lennon granite in a very unique Leather finish was used in the bathrooms. Light colored wood flooring to keep a traditional element still intact made this once old style home a modern and trendy abode. Design and Build by Hatfield Builders & Remodelers, photography by Versatile Imaging.
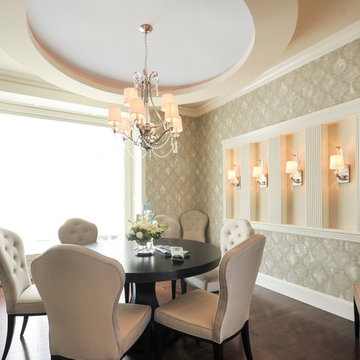
Immagine di una sala da pranzo chic di medie dimensioni con pareti beige, parquet scuro e nessun camino
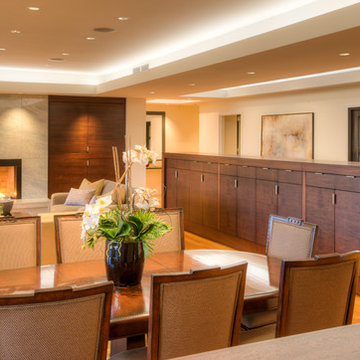
View to great room and entry. Photography by Lucas Henning.
Esempio di una sala da pranzo aperta verso il soggiorno moderna di medie dimensioni con pareti beige, pavimento in legno massello medio, camino classico, cornice del camino in pietra e pavimento marrone
Esempio di una sala da pranzo aperta verso il soggiorno moderna di medie dimensioni con pareti beige, pavimento in legno massello medio, camino classico, cornice del camino in pietra e pavimento marrone
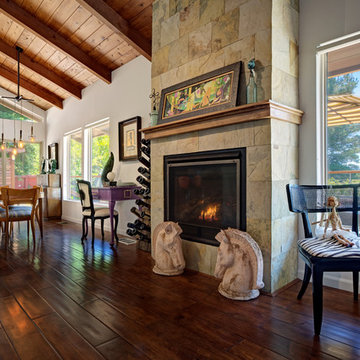
Mitchell Shenker
Ispirazione per una grande sala da pranzo aperta verso il soggiorno stile rurale con pareti bianche, parquet scuro, camino classico, cornice del camino in pietra e pavimento marrone
Ispirazione per una grande sala da pranzo aperta verso il soggiorno stile rurale con pareti bianche, parquet scuro, camino classico, cornice del camino in pietra e pavimento marrone
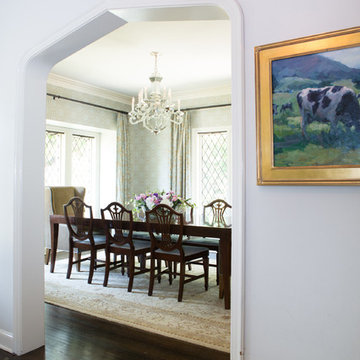
This cottage tudor home in the heart of Pasadena showcases original details and traditional elegance for a busy family of four.
Photography by Erika Bierman
www.erikabiermanphotography.com

Richard Leo Johnson
Wall Color: Gray Owl - Regal Wall Satin, Latex Flat (Benjamin Moore)
Trim Color: Super White - Oil, Semi Gloss (Benjamin Moore)
Wallpaper: Trove
Chandelier: Old Plank
Wall Plaques: Lazy Susan Gazelle Horns - J Douglas
Mirror: Prescott Gold Leaf Round Mirror - Arteriors
Dining Table: Oval Dining Table - DWR
Dining Chairs: Eames Molded Plastic Wood Dowel Chairs - DWR
Dining Chairs (Captain): Antique (reupholstered)
Bar Cart: Ponce Iron Bar Cart - Arteriors
Stools: Suite NY
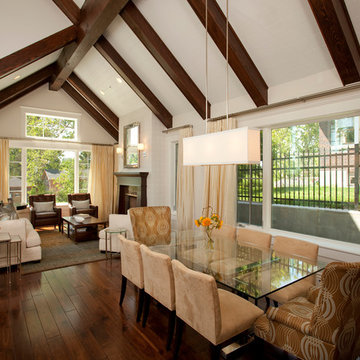
Joshua Caldwell
Esempio di una sala da pranzo aperta verso il soggiorno tradizionale di medie dimensioni con pareti bianche, parquet scuro e camino classico
Esempio di una sala da pranzo aperta verso il soggiorno tradizionale di medie dimensioni con pareti bianche, parquet scuro e camino classico
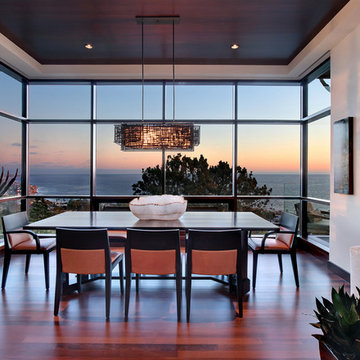
Jeri Koegal Photography
Foto di una grande sala da pranzo aperta verso il soggiorno contemporanea con pareti bianche, parquet scuro, nessun camino e pavimento marrone
Foto di una grande sala da pranzo aperta verso il soggiorno contemporanea con pareti bianche, parquet scuro, nessun camino e pavimento marrone
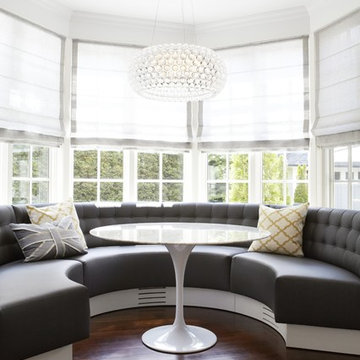
Photo: Stacy Vazquez-Abrams
Circular Bench: Ideal Sofa
Idee per una sala da pranzo aperta verso la cucina classica di medie dimensioni con parquet scuro, pareti bianche e nessun camino
Idee per una sala da pranzo aperta verso la cucina classica di medie dimensioni con parquet scuro, pareti bianche e nessun camino
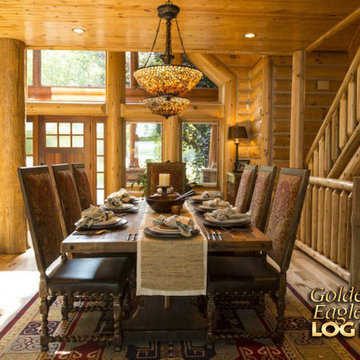
For more info on this home such as prices, floor plan, go to www.goldeneagleloghomes.com
Foto di una grande sala da pranzo stile rurale
Foto di una grande sala da pranzo stile rurale
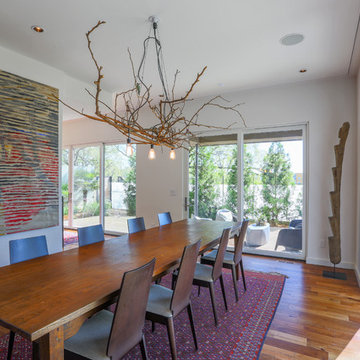
The dining room has view to the pool and to the koi pond
Michael Tavel Photographer
Idee per una sala da pranzo design di medie dimensioni con pareti bianche, pavimento in legno massello medio e nessun camino
Idee per una sala da pranzo design di medie dimensioni con pareti bianche, pavimento in legno massello medio e nessun camino
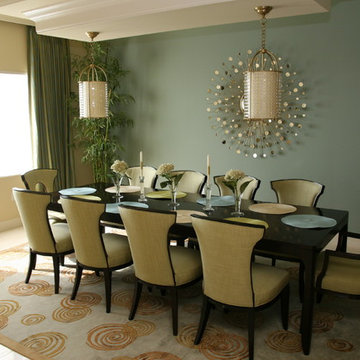
http://www.casabellaproductions.com/
Ispirazione per una grande sala da pranzo contemporanea chiusa con pareti beige, pavimento in gres porcellanato e nessun camino
Ispirazione per una grande sala da pranzo contemporanea chiusa con pareti beige, pavimento in gres porcellanato e nessun camino
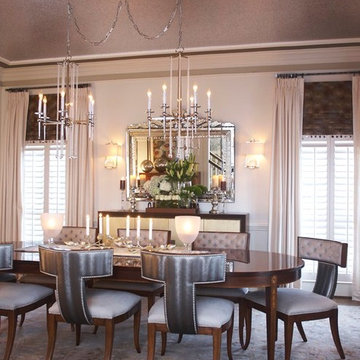
Dual chandeliers and metallic wallcovering on the ceiling create a light quality that is nothing short of sublime. photography by Mayuko Ishikawa
Idee per una sala da pranzo aperta verso il soggiorno eclettica di medie dimensioni con pareti bianche e parquet scuro
Idee per una sala da pranzo aperta verso il soggiorno eclettica di medie dimensioni con pareti bianche e parquet scuro
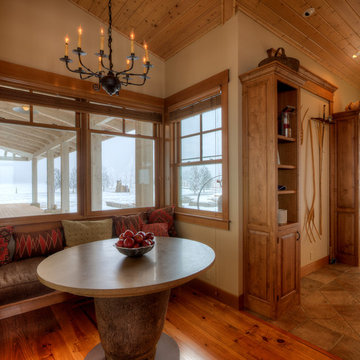
View of breakfast nook looking toward back entry. Photography by Lucas Henning.
Esempio di una sala da pranzo aperta verso la cucina country di medie dimensioni con pareti beige, parquet scuro, nessun camino e pavimento beige
Esempio di una sala da pranzo aperta verso la cucina country di medie dimensioni con pareti beige, parquet scuro, nessun camino e pavimento beige
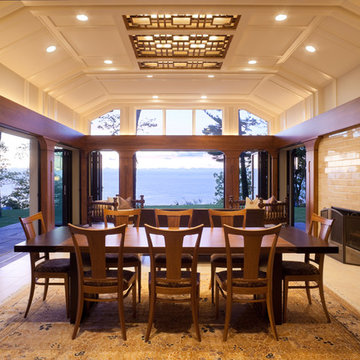
The Lake Room was conceived as a screened porch - with NanaWalls that fold away, the room can be open all summer and snug and cozy throughout the winter. The table is handmade from Washington state, and the chairs were custom made, using a vintage Danish chair for inspiration but adding heft. The shaped ceiling, backlit screen and glazed tile fireplace all add glamorous touches to the room. 3Form resin panels diffuse the LED lighting into a soft glow.
Tyler Mallory Photography tylermallory.com
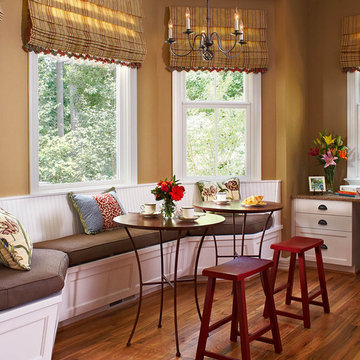
Laura Redd Interiors, removed wall and expanded the living area, created a new look for the kitchen, and created a great outdoor living space.
Esempio di una sala da pranzo aperta verso la cucina classica di medie dimensioni con pavimento in legno massello medio
Esempio di una sala da pranzo aperta verso la cucina classica di medie dimensioni con pavimento in legno massello medio
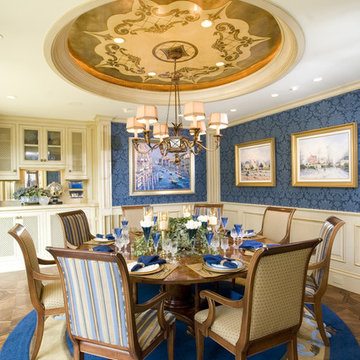
Every detail has been thought through in this ornate and elegant dining room. The artwork is highlighted by custom art lighting. Deep blues combine with neutral colors, including a custom made round area rug beneath the formal dining table that is surrounded by upholstered chairs. From the cut out ceiling detail to the parquet wood floor this room is elegance at its finest.
Interior Design by:
Details a Design Firm
22549 B East Bluff Dr. #425
Newport Beach, Ca
Phone: 949-716-1880
Construction by:
Spinnaker Development
428 32nd Street
Newport Beach, CA
(949) 544-5800
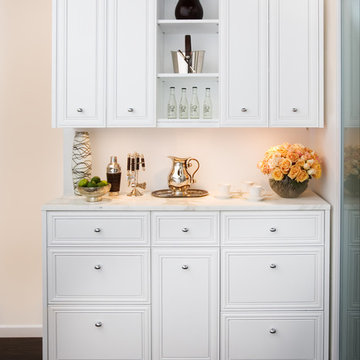
Keep yourself or your household staff well appointed with a convenient Butler's Pantry. This MDF unit is painted in a bright white that’s highlighted with under-cabinet halogen lighting. The drawer fronts and cabinet doors are painted solid wood and offer storage for precious glassware, china or bar utensils. We offer a selection of over 2,000 colors for custom painted units.
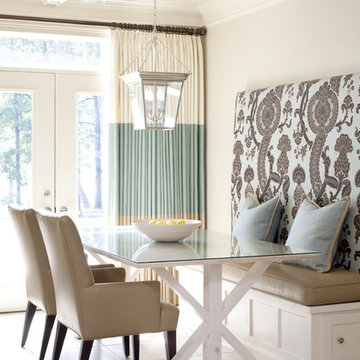
Walls are Sherwin Williams Wool Skein. Lantern from Visual Comfort. Dining chairs from Lee Industries. Table fromHickory Chair. Custom banquette with F. Schumacher upholstered back.
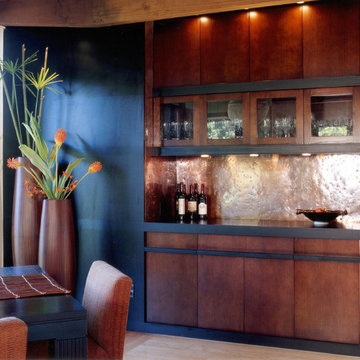
This dining room cabinet replaced an existing sliding door cabinet. The client wanted an open storage solution that would highlight their glass ware and bae a focal point for the room. The copper backsplash reflected copper touches in other parts of the home.
Sale da Pranzo - Foto e idee per arredare
144