Sale da Pranzo color legno - Foto e idee per arredare
Filtra anche per:
Budget
Ordina per:Popolari oggi
1 - 20 di 599 foto
1 di 3

Rikki Snyder
Ispirazione per un'ampia sala da pranzo country con pareti bianche, parquet chiaro e pavimento multicolore
Ispirazione per un'ampia sala da pranzo country con pareti bianche, parquet chiaro e pavimento multicolore

Immagine di una grande sala da pranzo aperta verso il soggiorno mediterranea con pareti arancioni, pavimento in terracotta, camino classico e cornice del camino piastrellata

Formal Dining with Butler's Pantry that connects this space to the Kitchen beyond.
Immagine di una sala da pranzo chiusa e di medie dimensioni con pareti bianche, parquet scuro e nessun camino
Immagine di una sala da pranzo chiusa e di medie dimensioni con pareti bianche, parquet scuro e nessun camino

Esempio di una grande sala da pranzo aperta verso il soggiorno tradizionale con pareti verdi, pavimento in legno massello medio, camino classico, cornice del camino in pietra, pavimento marrone, travi a vista e pannellatura

Esempio di una grande sala da pranzo aperta verso la cucina minimalista con pareti grigie, parquet chiaro e pavimento multicolore

Ispirazione per un angolo colazione country con pareti beige, parquet chiaro, travi a vista e pareti in legno

This project's final result exceeded even our vision for the space! This kitchen is part of a stunning traditional log home in Evergreen, CO. The original kitchen had some unique touches, but was dated and not a true reflection of our client. The existing kitchen felt dark despite an amazing amount of natural light, and the colors and textures of the cabinetry felt heavy and expired. The client wanted to keep with the traditional rustic aesthetic that is present throughout the rest of the home, but wanted a much brighter space and slightly more elegant appeal. Our scope included upgrades to just about everything: new semi-custom cabinetry, new quartz countertops, new paint, new light fixtures, new backsplash tile, and even a custom flue over the range. We kept the original flooring in tact, retained the original copper range hood, and maintained the same layout while optimizing light and function. The space is made brighter by a light cream primary cabinetry color, and additional feature lighting everywhere including in cabinets, under cabinets, and in toe kicks. The new kitchen island is made of knotty alder cabinetry and topped by Cambria quartz in Oakmoor. The dining table shares this same style of quartz and is surrounded by custom upholstered benches in Kravet's Cowhide suede. We introduced a new dramatic antler chandelier at the end of the island as well as Restoration Hardware accent lighting over the dining area and sconce lighting over the sink area open shelves. We utilized composite sinks in both the primary and bar locations, and accented these with farmhouse style bronze faucets. Stacked stone covers the backsplash, and a handmade elk mosaic adorns the space above the range for a custom look that is hard to ignore. We finished the space with a light copper paint color to add extra warmth and finished cabinetry with rustic bronze hardware. This project is breathtaking and we are so thrilled our client can enjoy this kitchen for many years to come!

Ispirazione per una grande sala da pranzo classica chiusa con pareti nere, cornice del camino in mattoni, parquet scuro e nessun camino
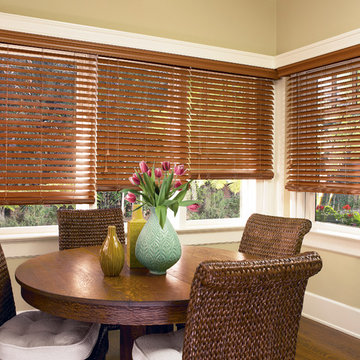
Foto di una piccola sala da pranzo aperta verso la cucina stile marinaro con pareti beige, pavimento in legno massello medio, nessun camino e pavimento marrone
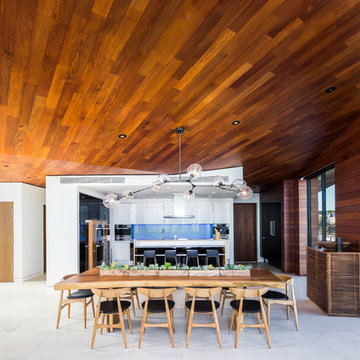
Santos Mahogany Natal is one of the hardest and most resilient hardwood flooring products. Complimented by its unique grain and reddish tone, the Natal is one of a kind!
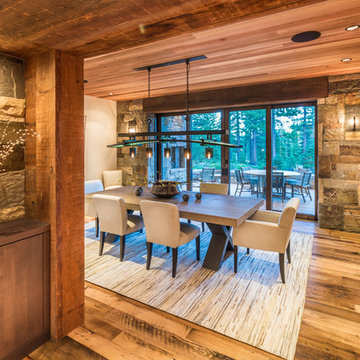
Martis camp realtors
Esempio di una sala da pranzo moderna di medie dimensioni
Esempio di una sala da pranzo moderna di medie dimensioni
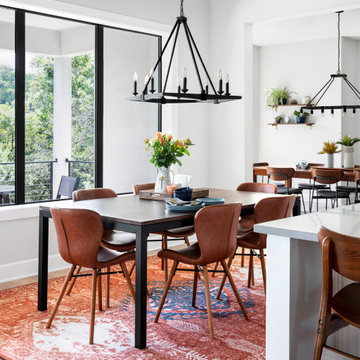
Modern Dining Room
Esempio di una grande sala da pranzo aperta verso la cucina minimalista con parquet chiaro, pavimento marrone e pareti bianche
Esempio di una grande sala da pranzo aperta verso la cucina minimalista con parquet chiaro, pavimento marrone e pareti bianche

la stube in legno
Immagine di una grande sala da pranzo aperta verso la cucina stile rurale con pareti marroni, pavimento in legno verniciato, stufa a legna, pavimento beige, soffitto in legno e pareti in legno
Immagine di una grande sala da pranzo aperta verso la cucina stile rurale con pareti marroni, pavimento in legno verniciato, stufa a legna, pavimento beige, soffitto in legno e pareti in legno
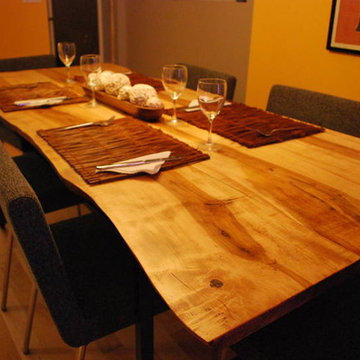
TREEGREENTEAM.COM
100% Salvaged Trees Brought To LIfe in the form of Custom High-End Furniture. Visit our website www.treegreenteam.com to learn about our unique story and to view our extensive photo library.
Text or call to receive a quote 705.607.0787
treegreenteam@gmail.com
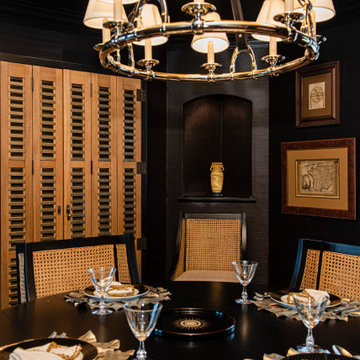
Every detail of this European villa-style home exudes a uniquely finished feel. Our design goals were to invoke a sense of travel while simultaneously cultivating a homely and inviting ambience. This project reflects our commitment to crafting spaces seamlessly blending luxury with functionality.
This once-underused, bland formal dining room was transformed into an evening retreat, evoking the ambience of a Tangiers cigar bar. Texture was introduced through grasscloth wallpaper, shuttered cabinet doors, rattan chairs, and knotty pine ceilings.
---
Project completed by Wendy Langston's Everything Home interior design firm, which serves Carmel, Zionsville, Fishers, Westfield, Noblesville, and Indianapolis.
For more about Everything Home, see here: https://everythinghomedesigns.com/

A contemporary holiday home located on Victoria's Mornington Peninsula featuring rammed earth walls, timber lined ceilings and flagstone floors. This home incorporates strong, natural elements and the joinery throughout features custom, stained oak timber cabinetry and natural limestone benchtops. With a nod to the mid century modern era and a balance of natural, warm elements this home displays a uniquely Australian design style. This home is a cocoon like sanctuary for rejuvenation and relaxation with all the modern conveniences one could wish for thoughtfully integrated.
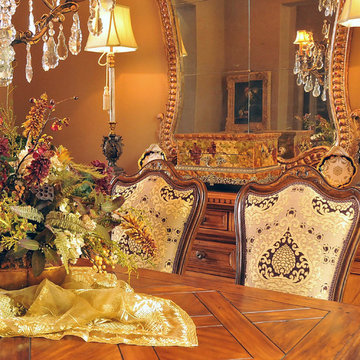
Idee per una sala da pranzo vittoriana chiusa e di medie dimensioni con pareti beige, parquet scuro, nessun camino e pavimento marrone
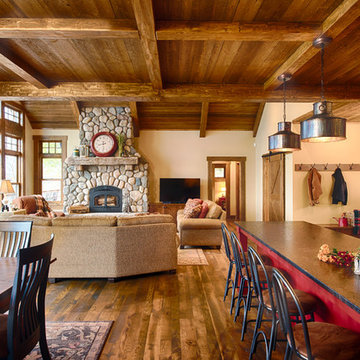
Dining, kitchen and great room.
Ispirazione per una sala da pranzo stile rurale con parquet chiaro, camino classico e cornice del camino in pietra
Ispirazione per una sala da pranzo stile rurale con parquet chiaro, camino classico e cornice del camino in pietra
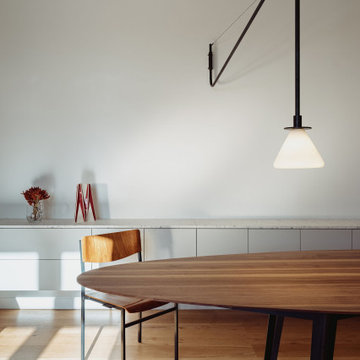
3,5m langer Esstisch aus durchlaufender Wallnuss auf brüniertem Stahlgestell, ein 26m langes sideboard verbindet die unterschiedlichen Bereiche der Wohnung, Leuchte als Unikat
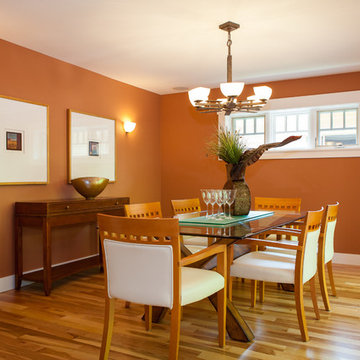
Home Staging & Interior Styling: Property Staging Services Photography: Katie Hedrick of 3rd Eye Studios
Immagine di una sala da pranzo design chiusa e di medie dimensioni con pareti arancioni, pavimento in legno massello medio, nessun camino e pavimento marrone
Immagine di una sala da pranzo design chiusa e di medie dimensioni con pareti arancioni, pavimento in legno massello medio, nessun camino e pavimento marrone
Sale da Pranzo color legno - Foto e idee per arredare
1