Sale da Pranzo con pareti in perlinato - Foto e idee per arredare
Filtra anche per:
Budget
Ordina per:Popolari oggi
1 - 20 di 139 foto
1 di 3

Built in banquette seating in open style dining. Featuring beautiful pendant light and seat upholstery with decorative scatter cushions.
Idee per un piccolo angolo colazione costiero con pareti bianche, parquet chiaro, pavimento marrone, soffitto a volta e pareti in perlinato
Idee per un piccolo angolo colazione costiero con pareti bianche, parquet chiaro, pavimento marrone, soffitto a volta e pareti in perlinato
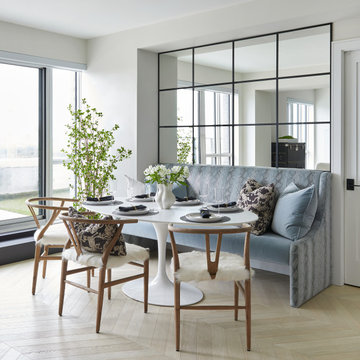
banquette, white oak hardwood, hardwood, chevron, dining chairs, mirror, white table, oval table, animal print fabric, modern
Foto di una sala da pranzo aperta verso la cucina stile marinaro di medie dimensioni con pareti bianche, pavimento bianco e pareti in perlinato
Foto di una sala da pranzo aperta verso la cucina stile marinaro di medie dimensioni con pareti bianche, pavimento bianco e pareti in perlinato

Immagine di una grande sala da pranzo aperta verso la cucina stile marino con pareti bianche, pavimento in gres porcellanato, pavimento grigio, soffitto a cassettoni e pareti in perlinato
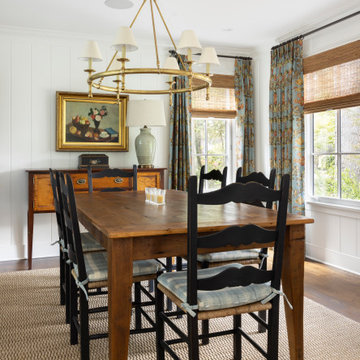
ATIID collaborated with these homeowners to curate new furnishings throughout the home while their down-to-the studs, raise-the-roof renovation, designed by Chambers Design, was underway. Pattern and color were everything to the owners, and classic “Americana” colors with a modern twist appear in the formal dining room, great room with gorgeous new screen porch, and the primary bedroom. Custom bedding that marries not-so-traditional checks and florals invites guests into each sumptuously layered bed. Vintage and contemporary area rugs in wool and jute provide color and warmth, grounding each space. Bold wallpapers were introduced in the powder and guest bathrooms, and custom draperies layered with natural fiber roman shades ala Cindy’s Window Fashions inspire the palettes and draw the eye out to the natural beauty beyond. Luxury abounds in each bathroom with gleaming chrome fixtures and classic finishes. A magnetic shade of blue paint envelops the gourmet kitchen and a buttery yellow creates a happy basement laundry room. No detail was overlooked in this stately home - down to the mudroom’s delightful dutch door and hard-wearing brick floor.
Photography by Meagan Larsen Photography

Immagine di una sala da pranzo aperta verso il soggiorno country di medie dimensioni con pareti bianche, pavimento in laminato, pavimento marrone, soffitto in perlinato e pareti in perlinato

breakfast area in kitchen with exposed wood slat ceiling and painted paneled tongue and groove fir wall finish. Custom concrete and glass dining table.

Idee per una grande sala da pranzo aperta verso il soggiorno minimal con pareti nere, pavimento in gres porcellanato, pavimento grigio, soffitto in legno e pareti in perlinato

This full basement renovation included adding a mudroom area, media room, a bedroom, a full bathroom, a game room, a kitchen, a gym and a beautiful custom wine cellar. Our clients are a family that is growing, and with a new baby, they wanted a comfortable place for family to stay when they visited, as well as space to spend time themselves. They also wanted an area that was easy to access from the pool for entertaining, grabbing snacks and using a new full pool bath.We never treat a basement as a second-class area of the house. Wood beams, customized details, moldings, built-ins, beadboard and wainscoting give the lower level main-floor style. There’s just as much custom millwork as you’d see in the formal spaces upstairs. We’re especially proud of the wine cellar, the media built-ins, the customized details on the island, the custom cubbies in the mudroom and the relaxing flow throughout the entire space.
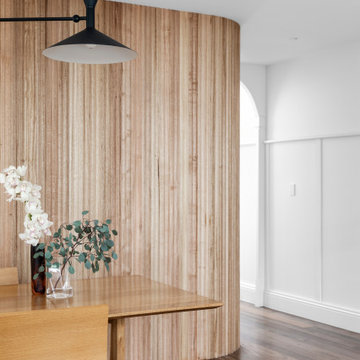
Immagine di una piccola sala da pranzo aperta verso il soggiorno design con pareti bianche, pavimento in legno massello medio, pavimento marrone e pareti in perlinato
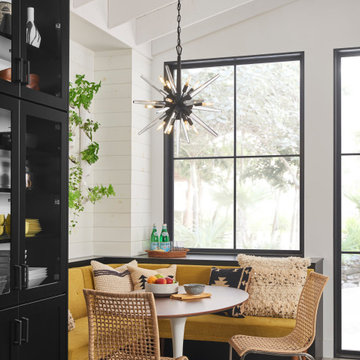
The Ariel pendant takes a fresh approach to the classic mid-century modern starburst shape. Reinterpreted with a sleek, minimalist profile in a jet-Black finish, Ariel adds an unexpected dash of elegance with the addition of sophisticated crystal spires.

Esempio di una grande sala da pranzo stile marino chiusa con pareti bianche, parquet chiaro, camino classico, cornice del camino piastrellata, pavimento marrone e pareti in perlinato
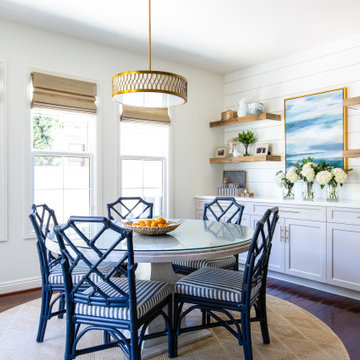
Idee per una sala da pranzo costiera di medie dimensioni con pareti bianche, parquet scuro, pavimento marrone e pareti in perlinato

Esempio di un piccolo angolo colazione contemporaneo con pareti bianche, pavimento con piastrelle in ceramica, nessun camino, pavimento beige, soffitto ribassato e pareti in perlinato
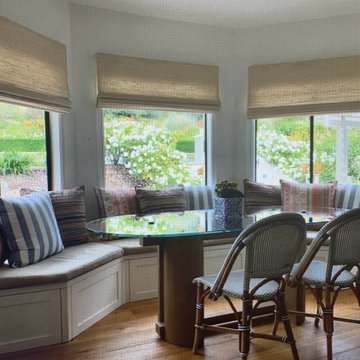
This casual breakfast room is open to the kitchen for convenience. The glass top table in a racetrack shape with a built in seating can seat 8.
Idee per un piccolo angolo colazione con pareti grigie, pavimento in legno massello medio, nessun camino, pavimento marrone e pareti in perlinato
Idee per un piccolo angolo colazione con pareti grigie, pavimento in legno massello medio, nessun camino, pavimento marrone e pareti in perlinato
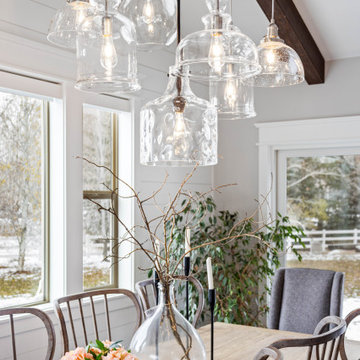
Dining Room
Ispirazione per una grande sala da pranzo aperta verso la cucina classica con pareti bianche, pavimento in legno massello medio, nessun camino, pavimento marrone, travi a vista e pareti in perlinato
Ispirazione per una grande sala da pranzo aperta verso la cucina classica con pareti bianche, pavimento in legno massello medio, nessun camino, pavimento marrone, travi a vista e pareti in perlinato
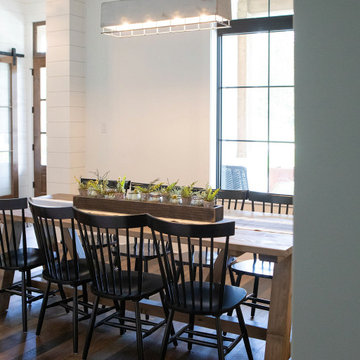
Ispirazione per una grande sala da pranzo country chiusa con pareti bianche, pavimento in legno massello medio, pavimento marrone, soffitto in legno e pareti in perlinato
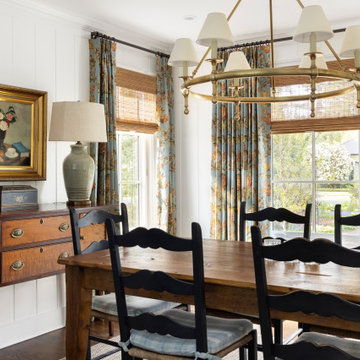
ATIID collaborated with these homeowners to curate new furnishings throughout the home while their down-to-the studs, raise-the-roof renovation, designed by Chambers Design, was underway. Pattern and color were everything to the owners, and classic “Americana” colors with a modern twist appear in the formal dining room, great room with gorgeous new screen porch, and the primary bedroom. Custom bedding that marries not-so-traditional checks and florals invites guests into each sumptuously layered bed. Vintage and contemporary area rugs in wool and jute provide color and warmth, grounding each space. Bold wallpapers were introduced in the powder and guest bathrooms, and custom draperies layered with natural fiber roman shades ala Cindy’s Window Fashions inspire the palettes and draw the eye out to the natural beauty beyond. Luxury abounds in each bathroom with gleaming chrome fixtures and classic finishes. A magnetic shade of blue paint envelops the gourmet kitchen and a buttery yellow creates a happy basement laundry room. No detail was overlooked in this stately home - down to the mudroom’s delightful dutch door and hard-wearing brick floor.
Photography by Meagan Larsen Photography

Idee per una grande sala da pranzo aperta verso il soggiorno country con pareti verdi, parquet chiaro, camino lineare Ribbon, cornice del camino in perlinato, pavimento grigio e pareti in perlinato
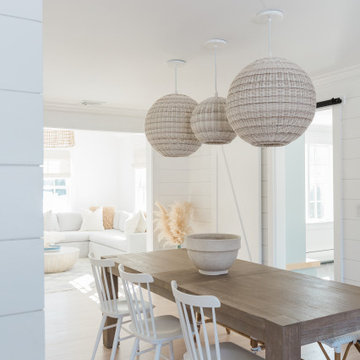
Immagine di una grande sala da pranzo aperta verso la cucina costiera con pareti bianche, parquet chiaro, pavimento beige e pareti in perlinato

Camarilla Oak – The Courtier Waterproof Collection combines the beauty of real hardwood with the durability and functionality of rigid flooring. This innovative type of flooring perfectly replicates both reclaimed and contemporary hardwood floors, while being completely waterproof, durable and easy to clean.
Sale da Pranzo con pareti in perlinato - Foto e idee per arredare
1