Sale da Pranzo marroni - Foto e idee per arredare
Filtra anche per:
Budget
Ordina per:Popolari oggi
1 - 20 di 15.319 foto
1 di 3

Liadesign
Esempio di una grande sala da pranzo aperta verso il soggiorno contemporanea con pareti grigie, parquet chiaro e carta da parati
Esempio di una grande sala da pranzo aperta verso il soggiorno contemporanea con pareti grigie, parquet chiaro e carta da parati
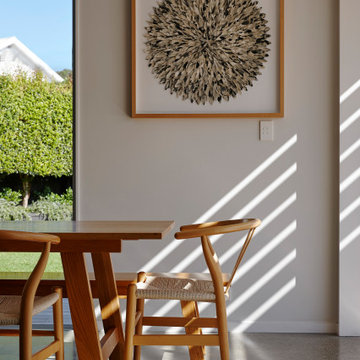
Ispirazione per una sala da pranzo aperta verso la cucina design di medie dimensioni con pareti bianche, pavimento in cemento e pavimento grigio
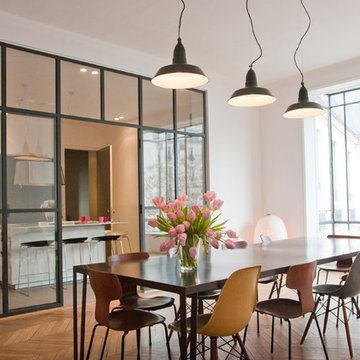
Foto di una grande sala da pranzo design chiusa con pareti bianche, pavimento in legno massello medio e nessun camino
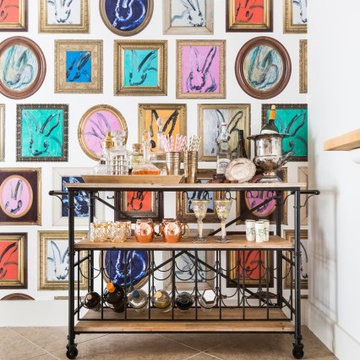
For this 1961 Mid-Century home we did a complete remodel while maintaining many existing features and our client’s bold furniture. We took our cues for style from our stylish clients; incorporating unique touches to create a home that feels very them. The result is a space that feels casual and modern but with wonderful character and texture as a backdrop.
The restrained yet bold color palette consists of dark neutrals, jewel tones, woven textures, handmade tiles, and antique rugs.
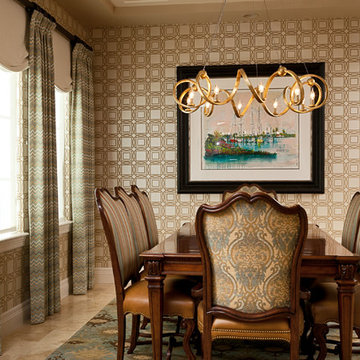
"Transitional" -- what exactly does this term mean? Especially, when describing interior design. Transitional style design, usually means that you have characteristics of both modern and traditional in your space. You kind of fall in that even middle ground between both styles.
For this dining room, our client was just that. However, she wasn't aware of it. She was trying to pair multiple traditional elements together, but it left her feeling unhappy. The space was feeling dark, filled with heavy furniture and nothing was popping or even uplifting. She knew she liked to mix patterns and textures, but was also unsure of how to achieve that.
As I looked around her home, I realized that their art collection definitely leaned more on the modern and colorful side of the spectrum. This was a big indicator to me, she wasn't fully traditional at all, she was more transitional! That was my que, and we got to work and this is the result.
Native House Photography

Basement Georgian kitchen with black limestone, yellow shaker cabinets and open and freestanding kitchen island. War and cherry marble, midcentury accents, leading onto a dining room.

Stylish study area with engineered wood flooring from Chaunceys Timber Flooring
Esempio di una piccola sala da pranzo aperta verso la cucina country con parquet chiaro e pannellatura
Esempio di una piccola sala da pranzo aperta verso la cucina country con parquet chiaro e pannellatura

Кухня Lottoccento, стол Cattelan Italia, стлуья GUBI
Foto di una sala da pranzo stile rurale con pareti beige, pavimento in gres porcellanato, pavimento grigio, travi a vista e pareti in legno
Foto di una sala da pranzo stile rurale con pareti beige, pavimento in gres porcellanato, pavimento grigio, travi a vista e pareti in legno
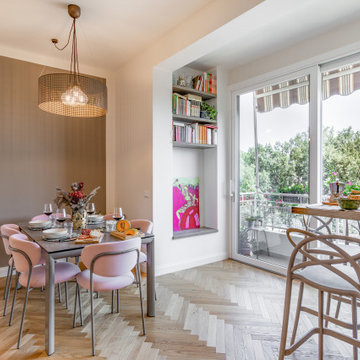
Open space corner breakfast e sala da pranzo con vista
Esempio di una piccola sala da pranzo aperta verso il soggiorno moderna con pareti multicolore, parquet chiaro e pavimento marrone
Esempio di una piccola sala da pranzo aperta verso il soggiorno moderna con pareti multicolore, parquet chiaro e pavimento marrone
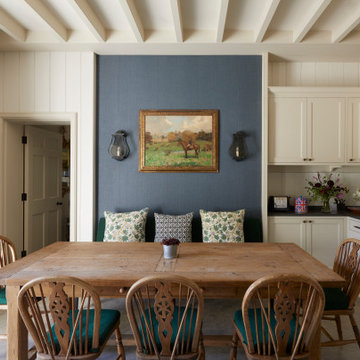
This Jersey farmhouse, with sea views and rolling landscapes has been lovingly extended and renovated by Todhunter Earle who wanted to retain the character and atmosphere of the original building. The result is full of charm and features Randolph Limestone with bespoke elements.
Photographer: Ray Main
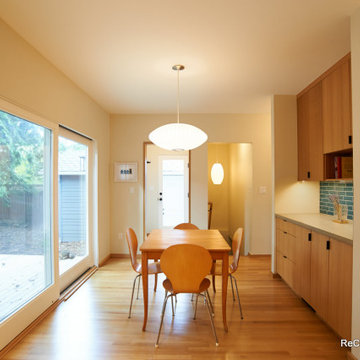
Esempio di una sala da pranzo aperta verso la cucina minimalista di medie dimensioni con pareti beige, parquet chiaro, nessun camino e pavimento beige
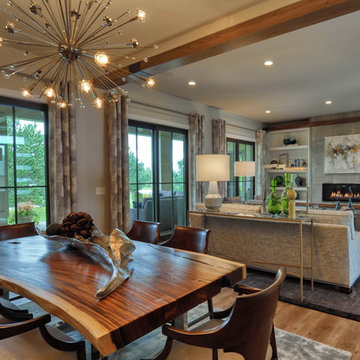
Lisza Coffey Photography
Ispirazione per una sala da pranzo aperta verso la cucina minimalista di medie dimensioni con pavimento in vinile, nessun camino, pavimento beige e pareti beige
Ispirazione per una sala da pranzo aperta verso la cucina minimalista di medie dimensioni con pavimento in vinile, nessun camino, pavimento beige e pareti beige
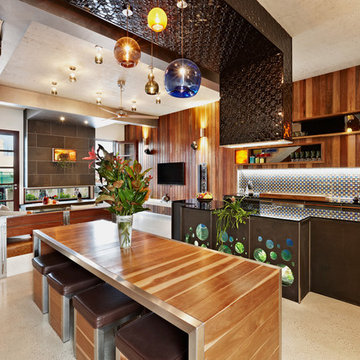
Circular cut out bluestone aquarium, blown glass pendant lights, Spotted Gum lined walls, white polished concrete floor, inbuilt furniture.
Real Estate Agent's photo.
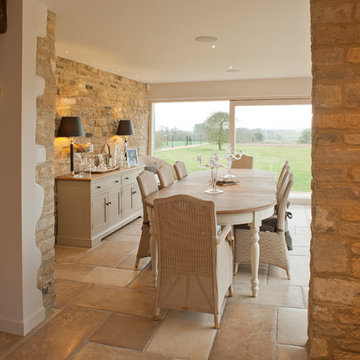
Esempio di una grande sala da pranzo country con pavimento in gres porcellanato

Project designed by Houry Avedissian of HA² Architectural Design and build by RND Construction. Photography by JVLphoto
Ispirazione per una sala da pranzo aperta verso il soggiorno minimalista di medie dimensioni con pareti bianche, parquet chiaro, camino bifacciale e cornice del camino piastrellata
Ispirazione per una sala da pranzo aperta verso il soggiorno minimalista di medie dimensioni con pareti bianche, parquet chiaro, camino bifacciale e cornice del camino piastrellata
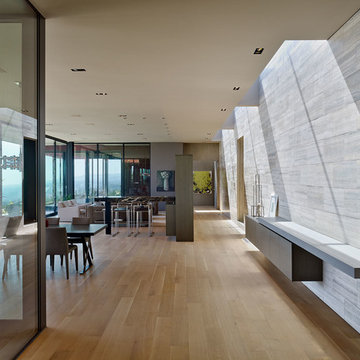
Ispirazione per una grande sala da pranzo aperta verso il soggiorno design con pareti grigie e parquet chiaro
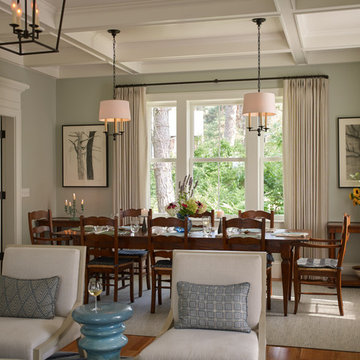
The interior details are simple, elegant, and are understated to display fine craftsmanship throughout the home. The design and finishes are not pretentious - but exactly what you would expect to find in an accomplished Maine artist’s home. Each piece of artwork carefully informed the selections that would highlight the art and contribute to the personality of each space.
© Darren Setlow Photography

Albatron Rustic White Oak 9/16 x 9 ½ x 96”
Albatron: This light white washed hardwood floor inspired by snowy mountains brings elegance to your home. This hardwood floor offers a light wire brushed texture.
Specie: Rustic French White Oak
Appearance:
Color: Light White
Variation: Moderate
Properties:
Durability: Dense, strong, excellent resistance.
Construction: T&G, 3 Ply Engineered floor. The use of Heveas or Rubber core makes this floor environmentally friendly.
Finish: 8% UV acrylic urethane with scratch resistant by Klumpp
Sizes: 9/16 x 9 ½ x 96”, (85% of its board), with a 3.2mm wear layer.
Warranty: 25 years limited warranty.
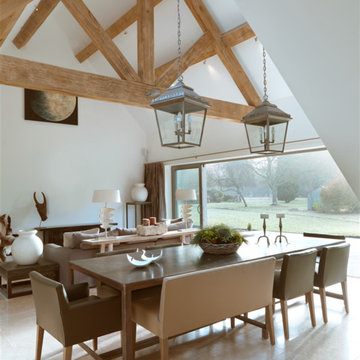
Immagine di una grande sala da pranzo aperta verso il soggiorno country con pareti bianche e pavimento in pietra calcarea
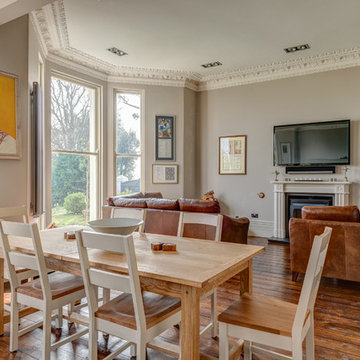
A fabulous dining and chill/our space in a beautifully restored Victorian Villa by the Sea in South Devon. Colin Cadle Photography, Photo Styling Jan Cadle
Sale da Pranzo marroni - Foto e idee per arredare
1