Sale da Pranzo - Foto e idee per arredare
Filtra anche per:
Budget
Ordina per:Popolari oggi
2801 - 2820 di 65.307 foto
1 di 2
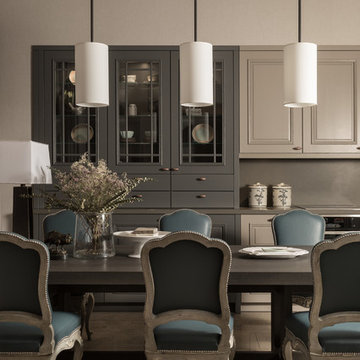
Idee per una sala da pranzo aperta verso la cucina classica di medie dimensioni con pavimento grigio e pareti grigie
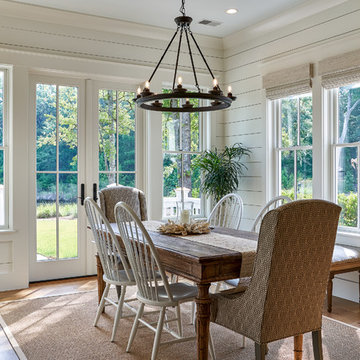
Tom Jenkins Photography
Chandelier: Pottery Barn (Veranda Round Chandelier)
Windows: Andersen
Buttboard: Sherwin Williams 7008 (Alabaster)
Esempio di una sala da pranzo aperta verso la cucina costiera di medie dimensioni con pareti bianche, parquet chiaro, nessun camino e pavimento marrone
Esempio di una sala da pranzo aperta verso la cucina costiera di medie dimensioni con pareti bianche, parquet chiaro, nessun camino e pavimento marrone

The new dining room while open, has an intimate feel and features a unique “ribbon” light fixture.
Robert Vente Photography
Idee per una sala da pranzo aperta verso il soggiorno moderna di medie dimensioni con pareti bianche, parquet scuro, camino bifacciale, pavimento grigio e cornice del camino piastrellata
Idee per una sala da pranzo aperta verso il soggiorno moderna di medie dimensioni con pareti bianche, parquet scuro, camino bifacciale, pavimento grigio e cornice del camino piastrellata
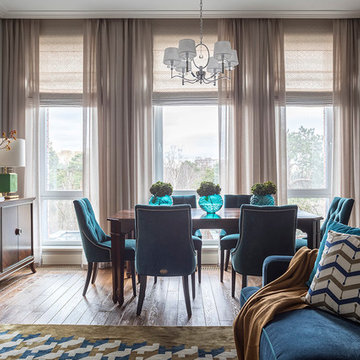
Дизайн-проект реализован Архитектором-Дизайнером Екатериной Ялалтыновой. Комплектация и декорирование - Бюро9. Строительная компания - ООО "Шафт"
Ispirazione per una grande sala da pranzo chic con pareti grigie, pavimento in legno massello medio e pavimento marrone
Ispirazione per una grande sala da pranzo chic con pareti grigie, pavimento in legno massello medio e pavimento marrone

Feature in: Luxe Magazine Miami & South Florida Luxury Magazine
If visitors to Robyn and Allan Webb’s one-bedroom Miami apartment expect the typical all-white Miami aesthetic, they’ll be pleasantly surprised upon stepping inside. There, bold theatrical colors, like a black textured wallcovering and bright teal sofa, mix with funky patterns,
such as a black-and-white striped chair, to create a space that exudes charm. In fact, it’s the wife’s style that initially inspired the design for the home on the 20th floor of a Brickell Key high-rise. “As soon as I saw her with a green leather jacket draped across her shoulders, I knew we would be doing something chic that was nothing like the typical all- white modern Miami aesthetic,” says designer Maite Granda of Robyn’s ensemble the first time they met. The Webbs, who often vacation in Paris, also had a clear vision for their new Miami digs: They wanted it to exude their own modern interpretation of French decor.
“We wanted a home that was luxurious and beautiful,”
says Robyn, noting they were downsizing from a four-story residence in Alexandria, Virginia. “But it also had to be functional.”
To read more visit: https:
https://maitegranda.com/wp-content/uploads/2018/01/LX_MIA18_HOM_MaiteGranda_10.pdf
Rolando Diaz
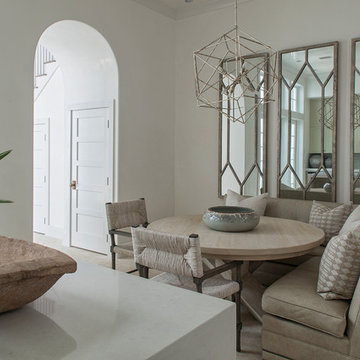
Foto di una sala da pranzo aperta verso la cucina classica di medie dimensioni con pareti bianche, pavimento beige, pavimento in travertino e nessun camino
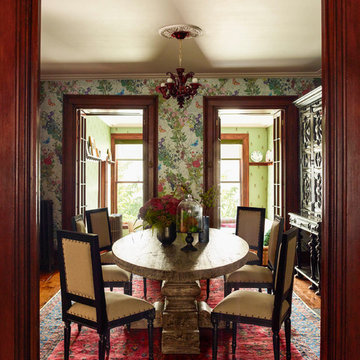
Photo by Eric Piasecki
Foto di una sala da pranzo vittoriana chiusa e di medie dimensioni con pavimento in legno massello medio
Foto di una sala da pranzo vittoriana chiusa e di medie dimensioni con pavimento in legno massello medio
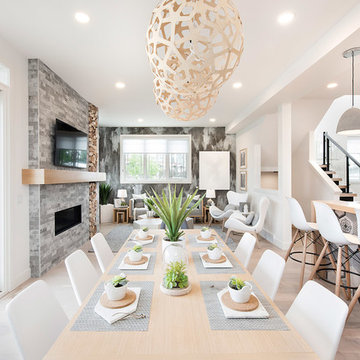
Beautiful living room from the Stampede Dream Home 2017 featuring Lauzon's Chelsea Cream hardwood floor. A light wire brushed White Oak hardwood flooring.
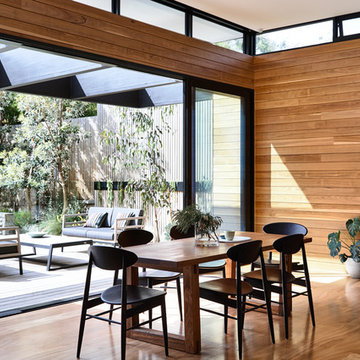
Stunning contemporary coastal home which saw native emotive plants soften the homes masculine form and help connect it to it's laid back beachside setting. We designed everything externally including the outdoor kitchen, pool & spa.
Architecture by Planned Living Architects
Construction by Powda Constructions
Photography by Derek Swalwell
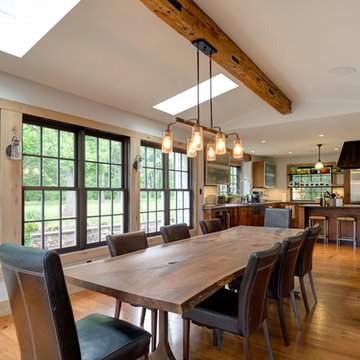
Photographer: Thomas Robert Clark
Immagine di una sala da pranzo rustica chiusa e di medie dimensioni con pareti bianche, pavimento in legno massello medio e pavimento marrone
Immagine di una sala da pranzo rustica chiusa e di medie dimensioni con pareti bianche, pavimento in legno massello medio e pavimento marrone
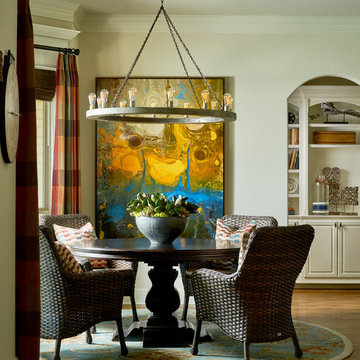
The first thing we changed was the light fixture. Of course, a much smaller one was there before. Then continuing with the round shape for this bay window area, we sourced a great sturdy table with a slightly distressed finish. For the chairs, these had to be more loungy in feel and style. Adding decorative pillows helped coordinate with the rug and gorgeous check drapery panels. The art, with it's lacquer finish, really ties the room to the water that is just outside.
Design: Wesley-Wayne Interiors
Photo: Stephen Karlisch
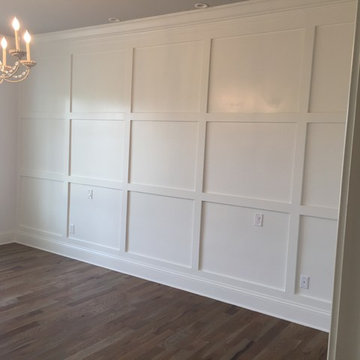
Tracy Doyle Photography
Idee per una grande sala da pranzo chic chiusa con pareti bianche, pavimento in legno massello medio, camino classico, cornice del camino in pietra e pavimento grigio
Idee per una grande sala da pranzo chic chiusa con pareti bianche, pavimento in legno massello medio, camino classico, cornice del camino in pietra e pavimento grigio
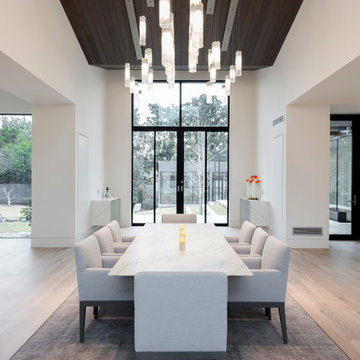
Foto di una sala da pranzo aperta verso il soggiorno design di medie dimensioni con pareti bianche, parquet chiaro, nessun camino e pavimento beige
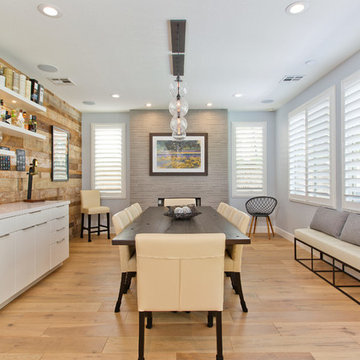
Ispirazione per una sala da pranzo aperta verso il soggiorno classica di medie dimensioni con parquet chiaro, pavimento marrone, pareti blu, camino lineare Ribbon e cornice del camino piastrellata
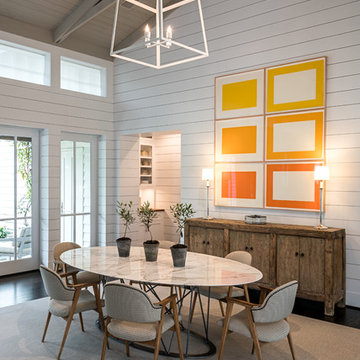
Peter Molick Photography
Immagine di una grande sala da pranzo country chiusa con pareti bianche e parquet scuro
Immagine di una grande sala da pranzo country chiusa con pareti bianche e parquet scuro
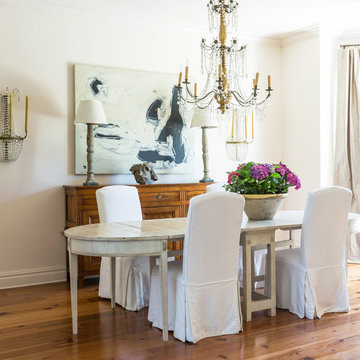
Foto di una sala da pranzo chic chiusa e di medie dimensioni con pareti bianche, pavimento in legno massello medio, nessun camino e pavimento marrone

An enormous 6x4 metre handmade wool Persian rug from NW Iran. A village rug with plenty of weight and extremely practical for a dining room it completes the antique furniture and wall colours as if made for them.
Sophia French
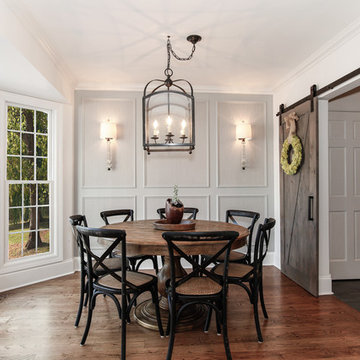
Ispirazione per una sala da pranzo aperta verso la cucina country di medie dimensioni con pavimento in legno massello medio, pareti bianche e nessun camino
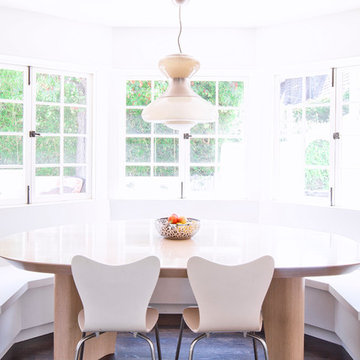
Foto di una sala da pranzo design chiusa e di medie dimensioni con pareti bianche, parquet scuro e nessun camino
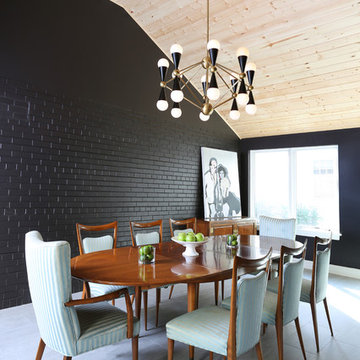
This dining room has a dramatic design, with black brick and a vaulted, wood plank ceiling.
Foto di una sala da pranzo moderna di medie dimensioni con pareti nere, pavimento in gres porcellanato e nessun camino
Foto di una sala da pranzo moderna di medie dimensioni con pareti nere, pavimento in gres porcellanato e nessun camino
Sale da Pranzo - Foto e idee per arredare
141