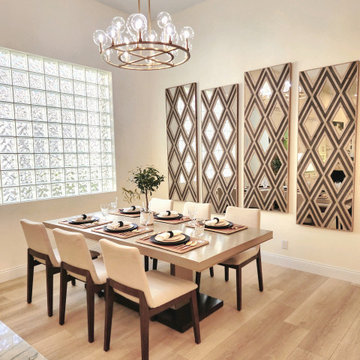Sale da Pranzo - Foto e idee per arredare
Filtra anche per:
Budget
Ordina per:Popolari oggi
2741 - 2760 di 65.415 foto
1 di 2
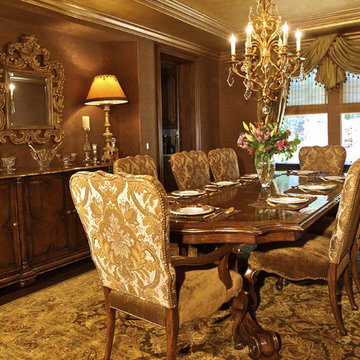
This formal dining room was designed with layer upon layer of texture and pattern to create a warm and inviting space for entertaining with old-world opulence.
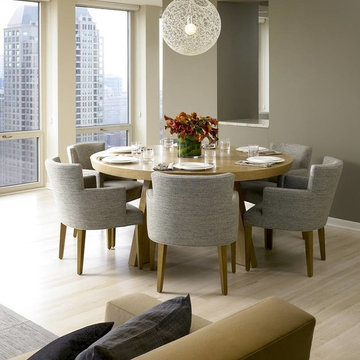
Tony Soluri Photography
Ispirazione per una sala da pranzo design di medie dimensioni con pareti beige e parquet chiaro
Ispirazione per una sala da pranzo design di medie dimensioni con pareti beige e parquet chiaro
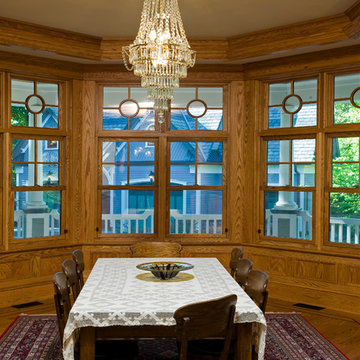
The Dining Room with views of the wrap around porch and Garage beyond.
Foto di una grande sala da pranzo chic chiusa con pareti beige e pavimento in legno massello medio
Foto di una grande sala da pranzo chic chiusa con pareti beige e pavimento in legno massello medio
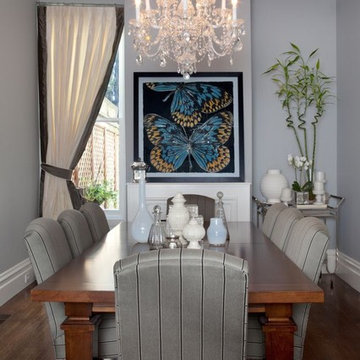
Custom Furnishings by Faiella Design,
Photography Marija Vidal
Immagine di una piccola sala da pranzo aperta verso la cucina tradizionale con pareti grigie, parquet scuro e camino classico
Immagine di una piccola sala da pranzo aperta verso la cucina tradizionale con pareti grigie, parquet scuro e camino classico
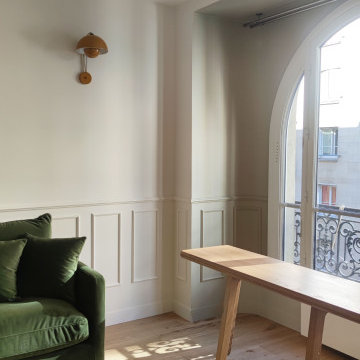
Immagine di una piccola sala da pranzo aperta verso il soggiorno moderna con pareti beige e boiserie
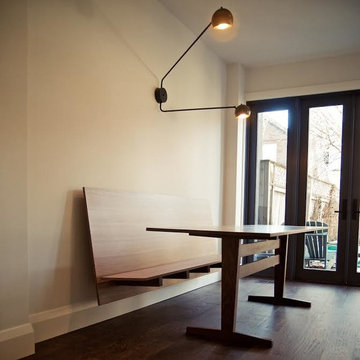
Midcentury inspired quartersawn walnut floating bench, built and installed by Wood Studio. Custom trestle solid walnut table to match.
Idee per una sala da pranzo minimalista di medie dimensioni
Idee per una sala da pranzo minimalista di medie dimensioni
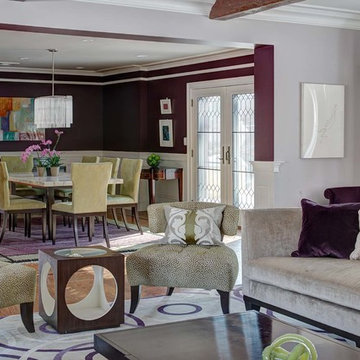
These clients, an entrepreneur and a physician with three kids, chose their Tudor home for the neighborhood, though it didn’t match their modern-transitional taste. They asked us to help them transform their into a place to play and entertain with clean lines and lively color, namely her favorites: bold purple and refreshing apple green.
Their previous layout had a stifled flow with a large sectional sofa that dominated the room, and an awkward assortment of furniture that they wanted to discard with the exception of a vintage stone dining table from her mother. The living room served as a pass through to both the family and dining rooms. The client wanted the living room to be less like a glorified hallway and become a destination. Our solution was to unify the design of this living space with the related rooms by using repetition of color and by creating usable areas for family game night, entertaining and small get togethers.
The generous proportions of the room enabled us to create three functional spaces: a game table with seating for four and adjacent pull up seating for family play; a seating area at the fireplace that accommodates a large group or small conversation; and seating at the front window that provides a view of the street (not seen in the photograph). The space went from awkward to one that is used daily for family activities and socializing.
As they were not interested in touching the existing architecture, transformations were made using new light fixtures, paint, distinctive furniture and art. The client had a strict budget but desired the highly styled look of couture design pieces with curves and movement. We accomplished this look by pairing a few distinctive couture items with inspired pieces that are budget balancers.
We combined the couture game table with more affordable chairs inspired by a classic klismos style, as one might pair Louboutins with stylish jeans. Right- and left-arm chairs with an interesting castle-like fret base detail flank windows.
To help the clients better understand the use of the color scheme, we keyed the floor plan to show how the greens and purples traveled in a balanced manner around the room and throughout the adjacent dining and family rooms. We paired apple green accents with layered hues of lavender, orchid and aubergine. Neutral taupe and ivory tones ground the bold colors.
The custom rug in ivory, aubergine, pale taupe, grey-lavender was inspired by a picture the client found, but we dramatically increased the scale of the pattern in proportion to our room size. This curvy movement is echoed in the sophisticated shapes of the furniture throughout the redesigned room—from the curved sofas to the circular cutouts in the cube end table.
At the windows the solid sateen panels with contrasting aubergine banding have the hand of silk, and are also cost conscious, creating room in the budget for the stunning custom pillows in Italian embroidered silk.
The distinctive color and shapes throughout provide the whimsy the clients' desired with the function they needed, creating an inviting living room that is now a daily destination.
Designed by KBK Interior Design
www.KBKInteriorDesign.com
Photo by Wing Wong
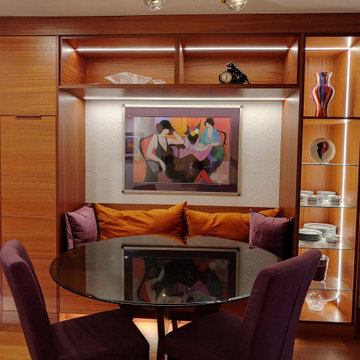
Totally obsessed with the booth. It has plenty of display space as well a place for art. The custom lighting is in 6 zones and is lovely at night. Best seat in the house!
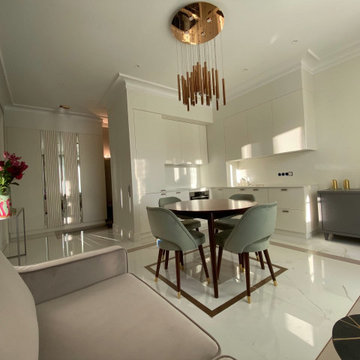
Квартира создана для мамы заказчика, которая вместо традиционной кровати предпочитает удобный диван. Ее основным увлечением является вышивка картин, поэтому необходимо разместить удобное и просторное место для творчества. Одну из работ прекрасно разместилась над диваном в кухне – гостиной.

Dining with custom pendant lighting.
Idee per una grande sala da pranzo aperta verso la cucina moderna con pareti bianche, pavimento in legno massello medio, travi a vista, soffitto in perlinato, soffitto a volta e pavimento marrone
Idee per una grande sala da pranzo aperta verso la cucina moderna con pareti bianche, pavimento in legno massello medio, travi a vista, soffitto in perlinato, soffitto a volta e pavimento marrone

Just off the Home Bar and the family room is a cozy dining room complete with fireplace and reclaimed wood mantle. With a coffered ceiling, new window, and new doors, this is a lovely place to hang out after a meal.
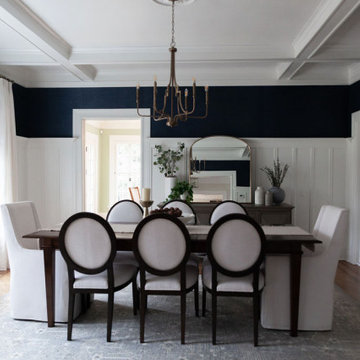
Esempio di una sala da pranzo aperta verso il soggiorno tradizionale di medie dimensioni con pareti blu, pavimento in legno massello medio, pavimento marrone, soffitto a cassettoni e pannellatura
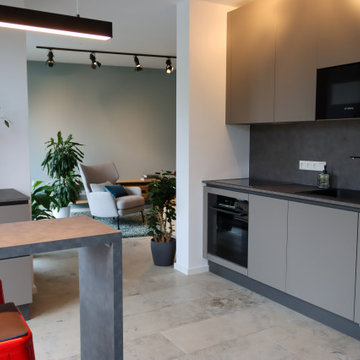
Diese hochwertige italienische Einbauküche ist der absolute Blickfang bei diesem 2.Wohnsitz in Pfaffenhofen. Die vielen tollen Details der durchdachten Küche, sind neben den hochwertigen Markengeräten das was eine schöne italienische Desgnküche unter anderem auszeichnet.
Der Frühstückstresen im selben Look wird durch die super bequemen Barhockern und deren gepolsterten Leder-Sitzauflage zum Highlight beim schnellen Frühstück unter der Woche.
Der hochwertige Look setzt sich im angrenzenden Wohnbereich fort und wartet mit super bequemen Sesseln und einem wunderbar kuscheligen Teppich auf.
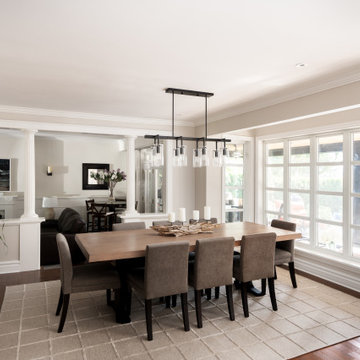
This is a water front home with walls that were opened up to enjoy the water view.
Idee per una sala da pranzo stile marino di medie dimensioni
Idee per una sala da pranzo stile marino di medie dimensioni

With limited space, we added a built-in bench seat to create a cozy, comfortable eating area.
Foto di un angolo colazione moderno di medie dimensioni con pareti bianche, parquet scuro, pavimento marrone, soffitto a volta e pareti in legno
Foto di un angolo colazione moderno di medie dimensioni con pareti bianche, parquet scuro, pavimento marrone, soffitto a volta e pareti in legno
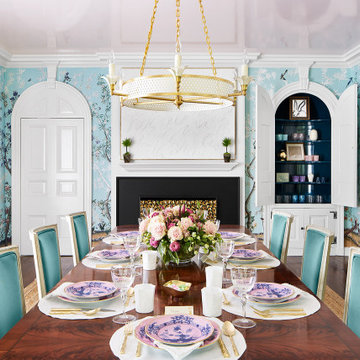
The overall design was done by Paloma Contreras Design. My contribution to this was the stone and architectural details for the fireplace.
Foto di una sala da pranzo aperta verso la cucina boho chic di medie dimensioni con camino classico e cornice del camino in pietra
Foto di una sala da pranzo aperta verso la cucina boho chic di medie dimensioni con camino classico e cornice del camino in pietra
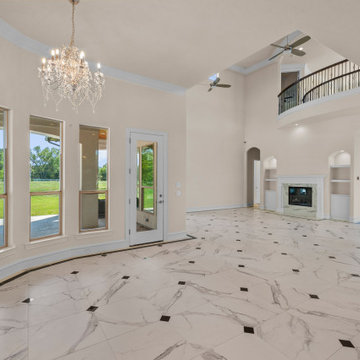
Located on over 2 acres this sprawling estate features creamy stucco with stone details and an authentic terra cotta clay roof. At over 6,000 square feet this home has 4 bedrooms, 4.5 bathrooms, formal dining room, formal living room, kitchen with breakfast nook, family room, game room and study. The 4 garages, porte cochere, golf cart parking and expansive covered outdoor living with fireplace and tv make this home complete.
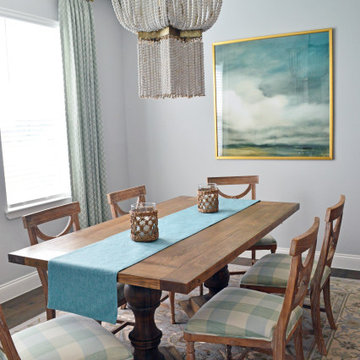
The beaded chandelier is the "star" of this dining room! Buffalo checked chairs in a classic farmhouse finish are complimented by a more traditional area rug, and pedestal based dining table.
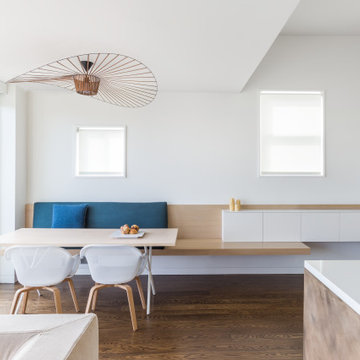
A nook-like dining area contrasts with the openness of the adjacent kitchen.
Ispirazione per una piccola sala da pranzo aperta verso la cucina minimal con pareti bianche e parquet scuro
Ispirazione per una piccola sala da pranzo aperta verso la cucina minimal con pareti bianche e parquet scuro
Sale da Pranzo - Foto e idee per arredare
138
