Patii e Portici nel cortile laterale - Foto e idee
Filtra anche per:
Budget
Ordina per:Popolari oggi
161 - 180 di 9.566 foto
1 di 2
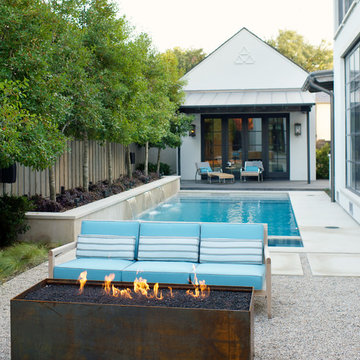
Steel outdoor fire pit in a limestone gravel patio
Photo by Sara Donaldson
Foto di un patio o portico contemporaneo di medie dimensioni e nel cortile laterale con fontane e un parasole
Foto di un patio o portico contemporaneo di medie dimensioni e nel cortile laterale con fontane e un parasole
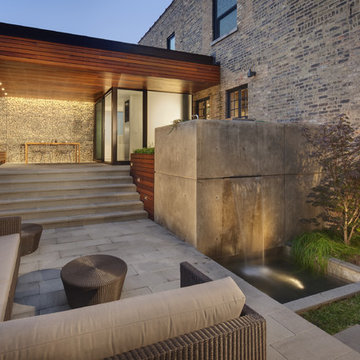
Darris Harris
Ispirazione per un patio o portico minimal nel cortile laterale con nessuna copertura
Ispirazione per un patio o portico minimal nel cortile laterale con nessuna copertura
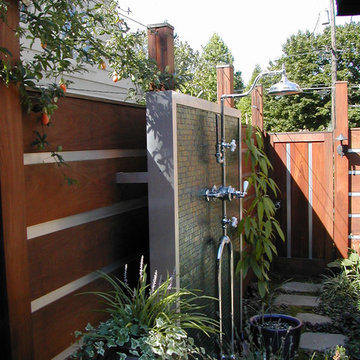
Ispirazione per un patio o portico design nel cortile laterale con pavimentazioni in pietra naturale
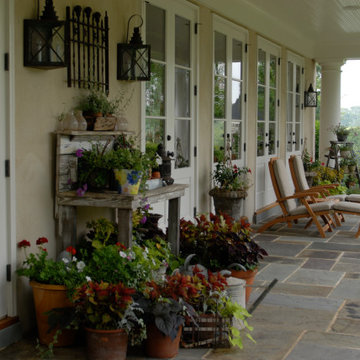
Immagine di un grande portico tradizionale nel cortile laterale con pavimentazioni in pietra naturale e un tetto a sbalzo
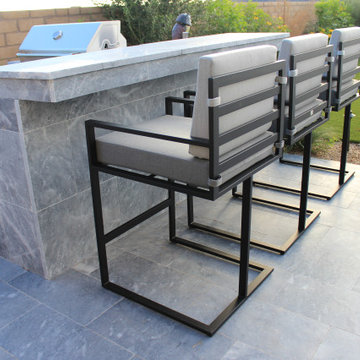
Custom-made TAYLOR bar-stools with armrests. Steel frame with mate black frame powder-coat.
Custom cushions made with Sunbrella CANVAS GRANITE back & CAST SLATE seat.
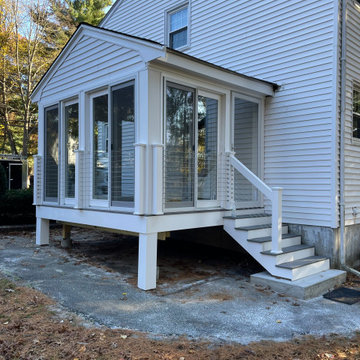
We completely rejuvenated this old deteriorated porch with rotted joists, decking, and wooden framed screens by first reconstructing the PT framing, adding a PT post and beam with two frost footings, Enclosing the underside with exterior AC Plywood, doubling the joists to every 8" oc to accept our new Fiberon composite decking, re-framing the post, adding new 60" sliders (4) and Larson Storm door/panel, complete weatherproofing with membrane flashing, New White Versatex Composite PVC trim inside and out, a new set of stairs with 4000 psi stair pad and uplift anchors, and a beautiful stainless steel cable rail to 36" height from Atlantis Cable Rail Systems. New PVC soffits and fascias also. New gutters to follow.
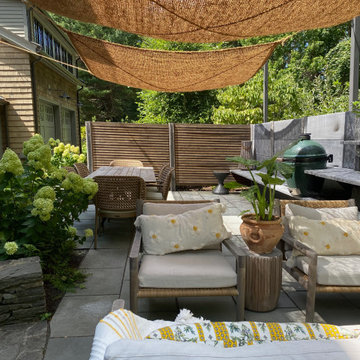
Dining, cooking and lounging - the best of indoor-outdoor living - all happen in this shaded terrace.
Ispirazione per un patio o portico tradizionale nel cortile laterale con pavimentazioni in pietra naturale
Ispirazione per un patio o portico tradizionale nel cortile laterale con pavimentazioni in pietra naturale
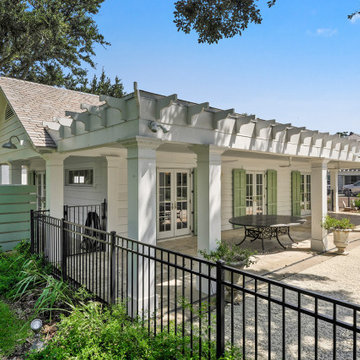
Esempio di un grande portico nel cortile laterale con pavimentazioni in cemento e un tetto a sbalzo
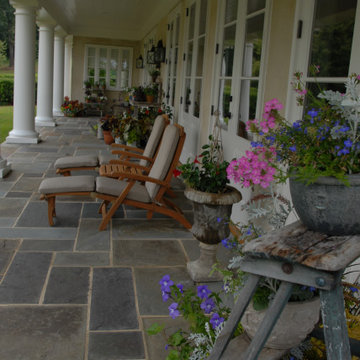
Foto di un grande portico tradizionale nel cortile laterale con pavimentazioni in pietra naturale e un tetto a sbalzo
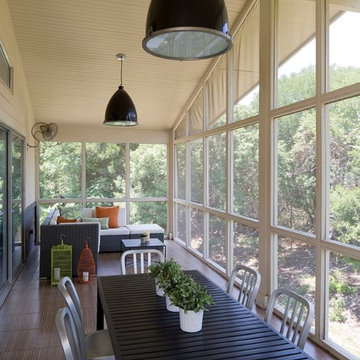
Photo by Paul Bardagjy
Immagine di un portico minimalista nel cortile laterale con un portico chiuso, piastrelle e un tetto a sbalzo
Immagine di un portico minimalista nel cortile laterale con un portico chiuso, piastrelle e un tetto a sbalzo
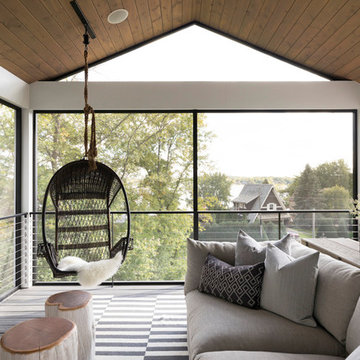
Esempio di un portico country nel cortile laterale con un caminetto e un tetto a sbalzo
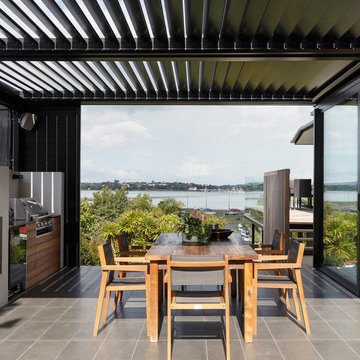
Esempio di un patio o portico minimal nel cortile laterale con piastrelle, una pergola e un caminetto
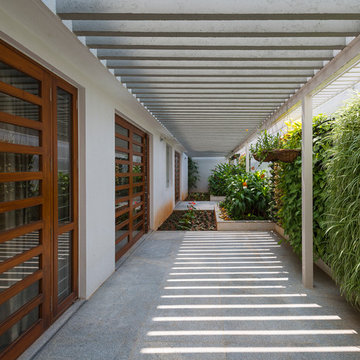
Immagine di un patio o portico minimalista di medie dimensioni e nel cortile laterale con pavimentazioni in cemento e una pergola
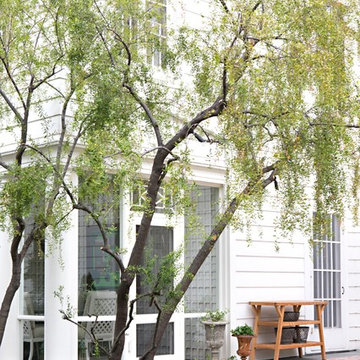
Karyn R. Millet
Foto di un portico chic nel cortile laterale con un portico chiuso e un tetto a sbalzo
Foto di un portico chic nel cortile laterale con un portico chiuso e un tetto a sbalzo
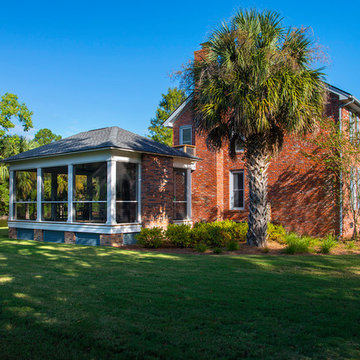
Photography: Jason Stemple
Esempio di un grande portico classico nel cortile laterale con un portico chiuso, pedane e un tetto a sbalzo
Esempio di un grande portico classico nel cortile laterale con un portico chiuso, pedane e un tetto a sbalzo
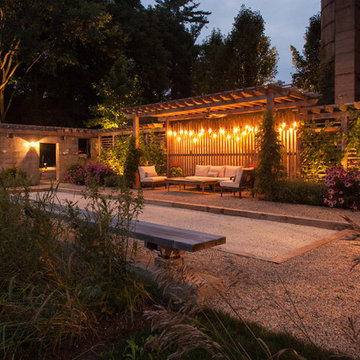
Hear what our clients, Lisa & Rick, have to say about their project by clicking on the Facebook link and then the Videos tab.
Hannah Goering Photography
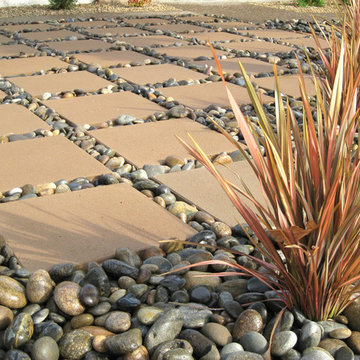
This yard was installed at a condominium where the homeowners did not want to do a lot of yard maintenance but wanted to be able to enjoy their outdoor space. The yard was installed with a mind towards conserving water and minimizing maintenance time.
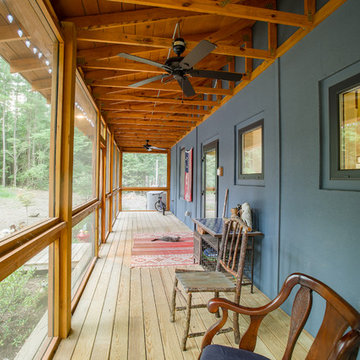
The screen porch on the west is also the entry side. The exterior walls are concrete painted a dark blue. The porch is framed by exposed trusses. Duffy Healey, photographer.
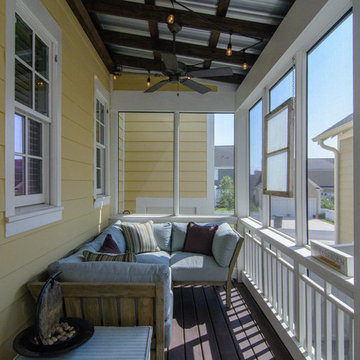
Idee per un piccolo portico stile rurale nel cortile laterale con un portico chiuso, pedane e un tetto a sbalzo
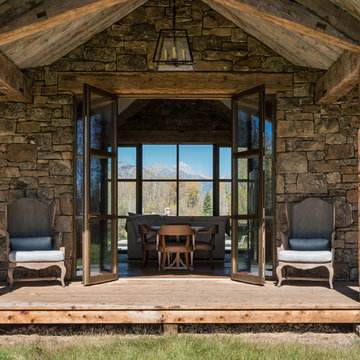
Photo Credit: JLF Architecture
Foto di un grande portico stile rurale nel cortile laterale con pedane e un tetto a sbalzo
Foto di un grande portico stile rurale nel cortile laterale con pedane e un tetto a sbalzo
Patii e Portici nel cortile laterale - Foto e idee
9