Patii e Portici grandi nel cortile laterale - Foto e idee
Filtra anche per:
Budget
Ordina per:Popolari oggi
1 - 20 di 2.156 foto
1 di 3

"Best of Houzz"
symmetry ARCHITECTS [architecture] |
tatum BROWN homes [builder] |
danny PIASSICK [photography]
Esempio di un grande patio o portico tradizionale nel cortile laterale con un focolare, un tetto a sbalzo e pavimentazioni in cemento
Esempio di un grande patio o portico tradizionale nel cortile laterale con un focolare, un tetto a sbalzo e pavimentazioni in cemento

Immagine di un grande patio o portico stile marinaro nel cortile laterale con lastre di cemento e una pergola

This lake house porch uses a palette of neutrals, blues and greens to incorporate the client’s favorite color: turquoise. A bead board ceiling, woven wood blinds, wicker ceiling fan and outdoor grass rug set the stage for Indonesian rain drum tables and a vintage turquoise planter.
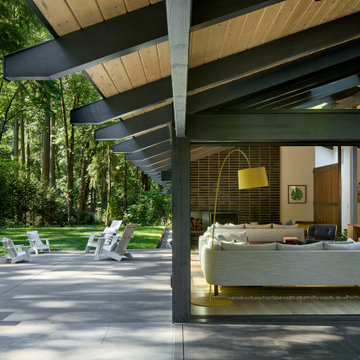
Ispirazione per un grande patio o portico moderno nel cortile laterale con un focolare, lastre di cemento e un tetto a sbalzo
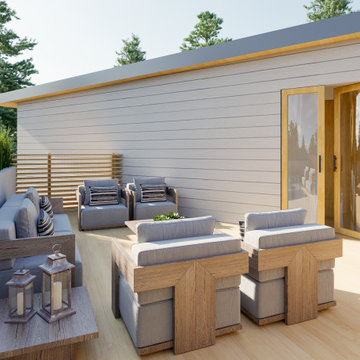
Esempio di un grande patio o portico moderno nel cortile laterale con pedane e nessuna copertura
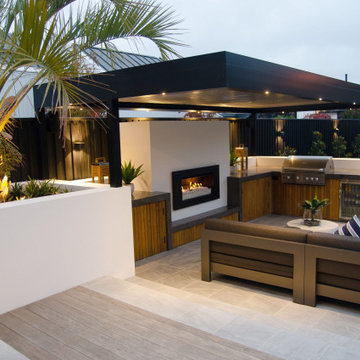
Idee per un grande patio o portico moderno nel cortile laterale con piastrelle e una pergola
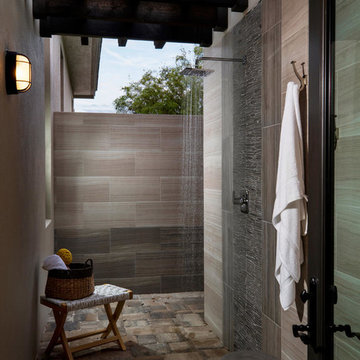
Luxurious master bath outdoor shower.
Foto di un grande patio o portico classico nel cortile laterale con una pergola
Foto di un grande patio o portico classico nel cortile laterale con una pergola

PixelProFoto
Esempio di un grande patio o portico minimalista nel cortile laterale con un caminetto, lastre di cemento e una pergola
Esempio di un grande patio o portico minimalista nel cortile laterale con un caminetto, lastre di cemento e una pergola
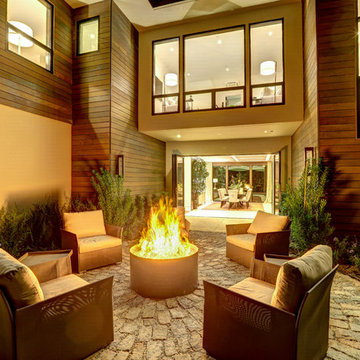
Jason Wells
Ispirazione per un grande patio o portico contemporaneo nel cortile laterale con un focolare, pavimentazioni in cemento e nessuna copertura
Ispirazione per un grande patio o portico contemporaneo nel cortile laterale con un focolare, pavimentazioni in cemento e nessuna copertura
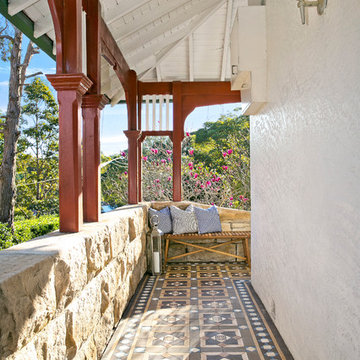
Expressing the timeless original charm of circa 1900s, its generous central living with stained-glass timber windows is a stunning feature.
Generous size bedrooms with front porch access, soaring ceilings, gracious arched hallway and deep skirting.
Vast rear enclosed area offers a superb forum for entertaining. Cosy sunroom/5th bedroom enjoys a light-filled dual aspect. Wraparound sandstone porch, level and leafy backyard.
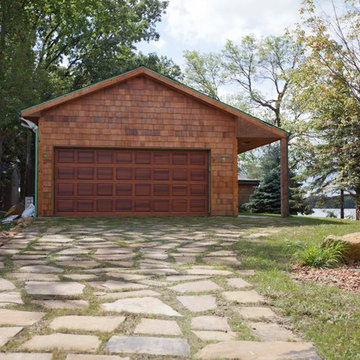
Matt Munson
Foto di un grande patio o portico rustico nel cortile laterale con pavimentazioni in cemento
Foto di un grande patio o portico rustico nel cortile laterale con pavimentazioni in cemento
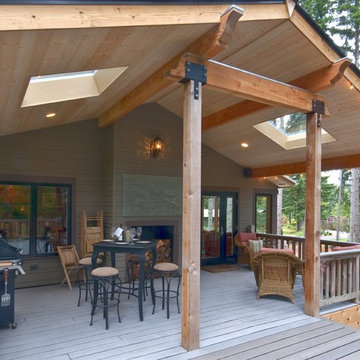
The second level deck was originally much smaller but with the addition of an overhang and an extension of the deck, the clients find more time to spend outside enjoying it.
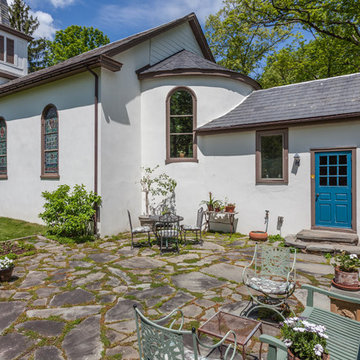
Ispirazione per un grande patio o portico classico nel cortile laterale con pavimentazioni in pietra naturale e nessuna copertura
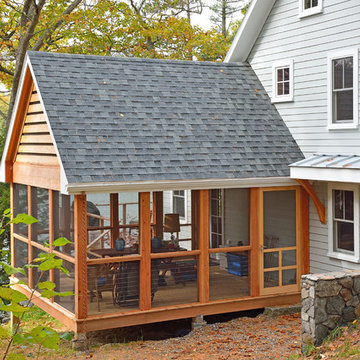
This family can enjoy their water views from both the screened in porch and outside deck, enclosed with stainless steel railings.
Esempio di un grande portico chic nel cortile laterale con un portico chiuso e un tetto a sbalzo
Esempio di un grande portico chic nel cortile laterale con un portico chiuso e un tetto a sbalzo

Screened in porch on a modern farmhouse featuring a lake view.
Ispirazione per un grande portico country nel cortile laterale con un portico chiuso, lastre di cemento e un tetto a sbalzo
Ispirazione per un grande portico country nel cortile laterale con un portico chiuso, lastre di cemento e un tetto a sbalzo
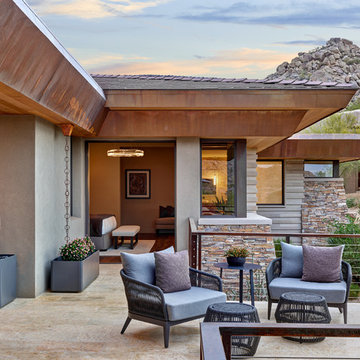
Located near the base of Scottsdale landmark Pinnacle Peak, the Desert Prairie is surrounded by distant peaks as well as boulder conservation easements. This 30,710 square foot site was unique in terrain and shape and was in close proximity to adjacent properties. These unique challenges initiated a truly unique piece of architecture.
Planning of this residence was very complex as it weaved among the boulders. The owners were agnostic regarding style, yet wanted a warm palate with clean lines. The arrival point of the design journey was a desert interpretation of a prairie-styled home. The materials meet the surrounding desert with great harmony. Copper, undulating limestone, and Madre Perla quartzite all blend into a low-slung and highly protected home.
Located in Estancia Golf Club, the 5,325 square foot (conditioned) residence has been featured in Luxe Interiors + Design’s September/October 2018 issue. Additionally, the home has received numerous design awards.
Desert Prairie // Project Details
Architecture: Drewett Works
Builder: Argue Custom Homes
Interior Design: Lindsey Schultz Design
Interior Furnishings: Ownby Design
Landscape Architect: Greey|Pickett
Photography: Werner Segarra
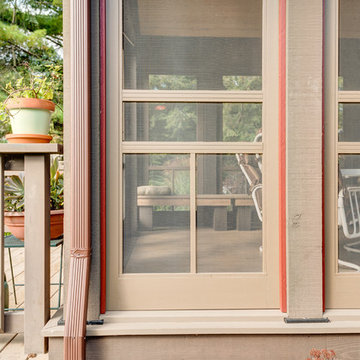
French doors open to cedar bead board ceilings that line a enclosed screened porch area. All natural materials, colors and textures are used to infuse nature and indoor living into one.
Buras Photography
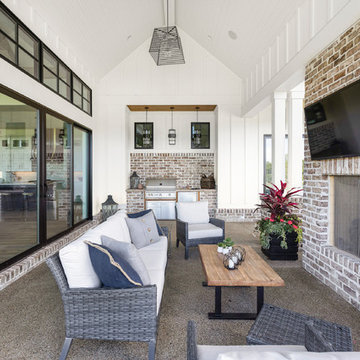
The Home Aesthetic
Esempio di un grande portico country nel cortile laterale con fontane, lastre di cemento e un tetto a sbalzo
Esempio di un grande portico country nel cortile laterale con fontane, lastre di cemento e un tetto a sbalzo
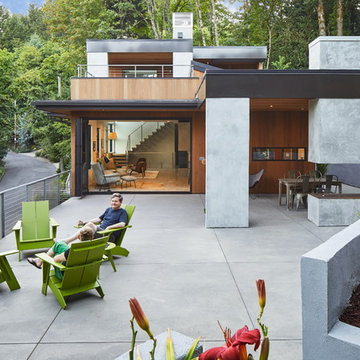
Sally Painter
Idee per un grande patio o portico minimal nel cortile laterale con un focolare, lastre di cemento e un tetto a sbalzo
Idee per un grande patio o portico minimal nel cortile laterale con un focolare, lastre di cemento e un tetto a sbalzo
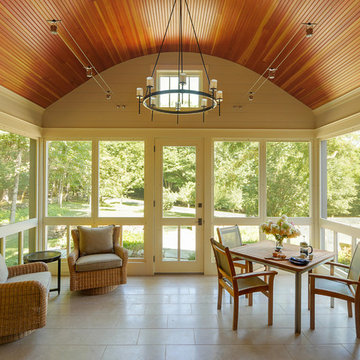
Carolyn Bates Photography, Redmond Interior Design, Haynes & Garthwaite Architects, Shepard Butler Landscape Architecture
Ispirazione per un grande portico chic nel cortile laterale con un portico chiuso e pavimentazioni in pietra naturale
Ispirazione per un grande portico chic nel cortile laterale con un portico chiuso e pavimentazioni in pietra naturale
Patii e Portici grandi nel cortile laterale - Foto e idee
1