Patii e Portici grandi nel cortile laterale - Foto e idee
Filtra anche per:
Budget
Ordina per:Popolari oggi
161 - 180 di 2.159 foto
1 di 3
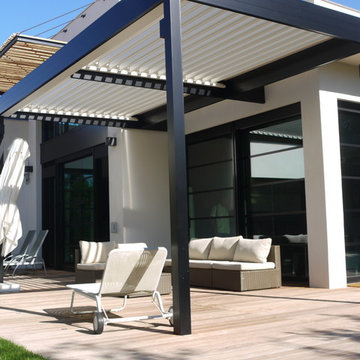
Esempio di un grande patio o portico moderno nel cortile laterale con pedane e una pergola
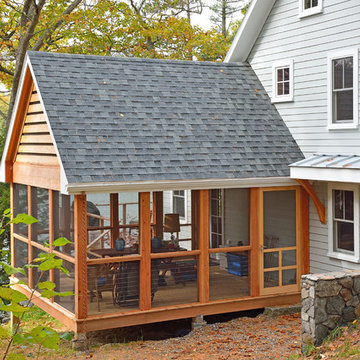
This family can enjoy their water views from both the screened in porch and outside deck, enclosed with stainless steel railings.
Esempio di un grande portico chic nel cortile laterale con un portico chiuso e un tetto a sbalzo
Esempio di un grande portico chic nel cortile laterale con un portico chiuso e un tetto a sbalzo
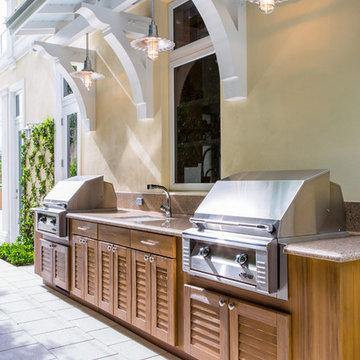
I have received many inquiries regarding this cabinetry. While the product was beautiful, I cannot recommend the company that supplied it.
Custom summer kitchen. The cabinetry is not actual teak, but a man made composite product specially designed to hold up in the Florida elements.
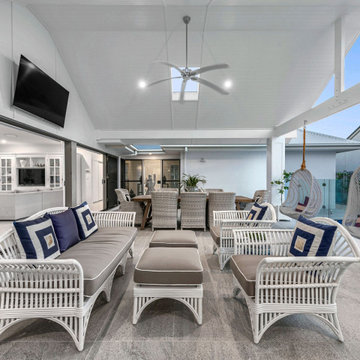
New pavilion style extension provided ample indoor/outdoor living space directly off the open plan kitchen, dining, living room. An entertainers dream.
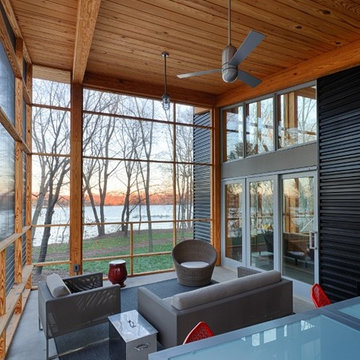
A Modern Swedish Farmhouse
Steve Burchanan Photography
JD Ireland Interior Architecture + Design, Furnishings
Idee per un grande portico moderno nel cortile laterale con un portico chiuso, lastre di cemento e un tetto a sbalzo
Idee per un grande portico moderno nel cortile laterale con un portico chiuso, lastre di cemento e un tetto a sbalzo
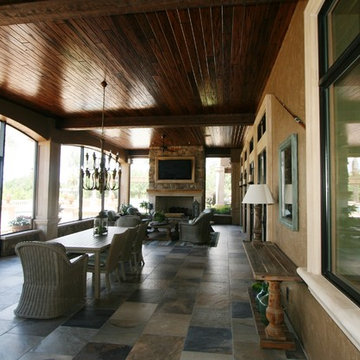
Foto di un grande portico mediterraneo nel cortile laterale con piastrelle, un tetto a sbalzo e con illuminazione
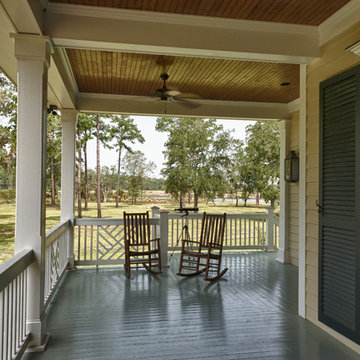
Charming Porch
Ispirazione per un grande portico tradizionale nel cortile laterale con pedane e un tetto a sbalzo
Ispirazione per un grande portico tradizionale nel cortile laterale con pedane e un tetto a sbalzo
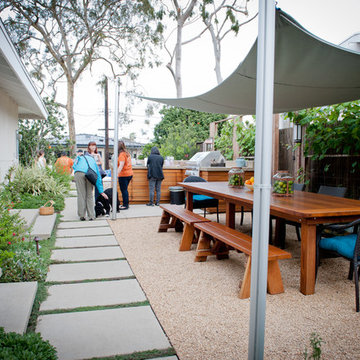
Gravel defines the picnic patio and separates it from the outdoor kitchen workspace and walkway between the home and landscape. Sand colored gravel evokes the nearby beach and synchronizes with the natural wood of the fence and clean lines of the home. Photo: Lesly Hall Photography
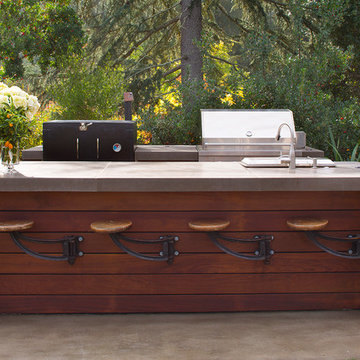
A custom outdoor kitchen features weather resistant Ipe wood cabinetry topped with stained concrete counters and repurposed vintage swivel seating.
Idee per un grande patio o portico design nel cortile laterale con lastre di cemento e nessuna copertura
Idee per un grande patio o portico design nel cortile laterale con lastre di cemento e nessuna copertura
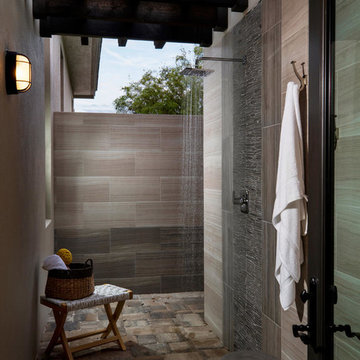
Luxurious master bath outdoor shower.
Foto di un grande patio o portico classico nel cortile laterale con una pergola
Foto di un grande patio o portico classico nel cortile laterale con una pergola
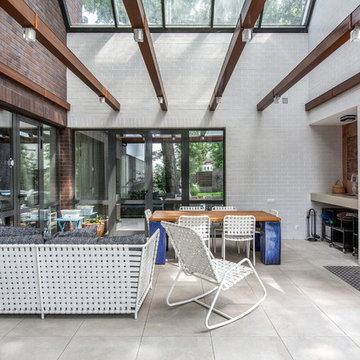
Летняя кухня со столовой зоной. Отличное место, которое дарит нам возможность трапезничать на свежем воздухе.
Авторы: Чаплыгина Дарья, Пеккер Юлия
Idee per un grande patio o portico minimal nel cortile laterale con un tetto a sbalzo
Idee per un grande patio o portico minimal nel cortile laterale con un tetto a sbalzo
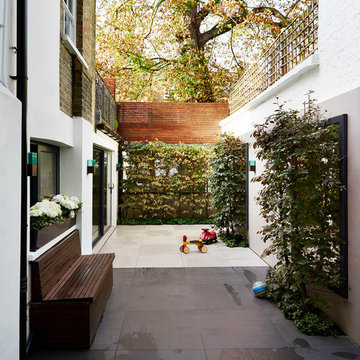
TylerMandic Ltd
Esempio di un grande patio o portico classico nel cortile laterale con pavimentazioni in pietra naturale e nessuna copertura
Esempio di un grande patio o portico classico nel cortile laterale con pavimentazioni in pietra naturale e nessuna copertura
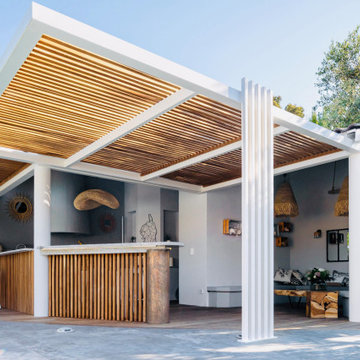
Optez pour une pergola bioclimatique sur mesure en bois exotique. Réalisation à Marseille espace détente à l'ombre comptoir et sofa d'ambiance contemporaine.
Conception Teck Aménagement
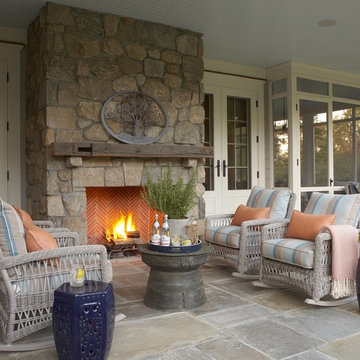
The patio features a stone fireplace and sitting area with wicker furniture. The screened in porch can be seen in the background.
Idee per un grande portico tradizionale nel cortile laterale con un focolare, pavimentazioni in pietra naturale e un tetto a sbalzo
Idee per un grande portico tradizionale nel cortile laterale con un focolare, pavimentazioni in pietra naturale e un tetto a sbalzo
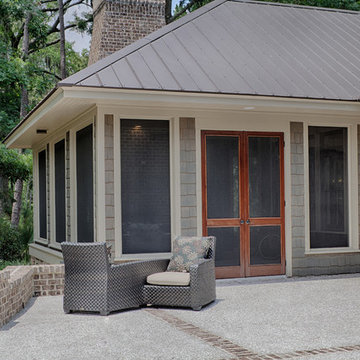
With porches on every side, the “Georgetown” is designed for enjoying the natural surroundings. The main level of the home is characterized by wide open spaces, with connected kitchen, dining, and living areas, all leading onto the various outdoor patios. The main floor master bedroom occupies one entire wing of the home, along with an additional bedroom suite. The upper level features two bedroom suites and a bunk room, with space over the detached garage providing a private guest suite.
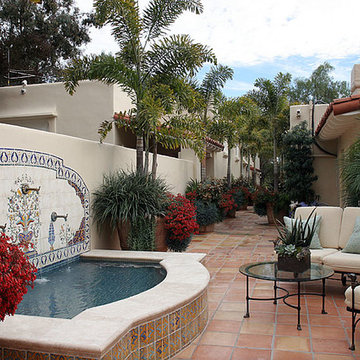
A long expansive patio that leads to home offices and guest rooms that are not attached to the house. The fountain is a traditional design and a great focal point to the patio. Terra cotta planters line the walk way bring the garden into this area.
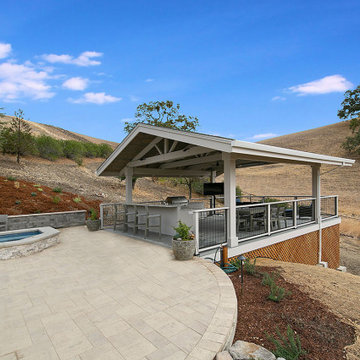
This property had a natural slope that required quite a bit of grading work in order to install the new deck on level ground and prevent drainage issues. Also, a structure had to be built on piers to support the new deck and kitchen/living space.
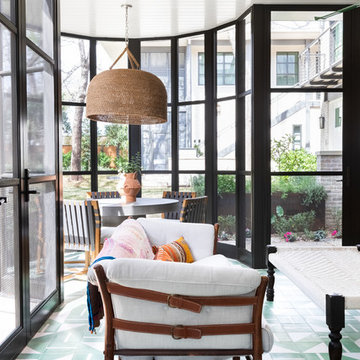
Austin Victorian by Chango & Co.
Architectural Advisement & Interior Design by Chango & Co.
Architecture by William Hablinski
Construction by J Pinnelli Co.
Photography by Sarah Elliott
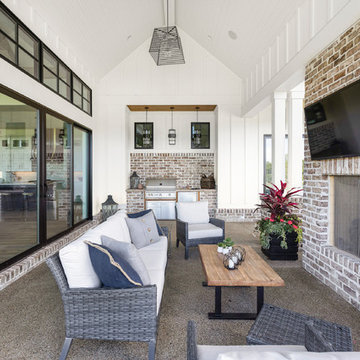
The Home Aesthetic
Esempio di un grande portico country nel cortile laterale con fontane, lastre di cemento e un tetto a sbalzo
Esempio di un grande portico country nel cortile laterale con fontane, lastre di cemento e un tetto a sbalzo
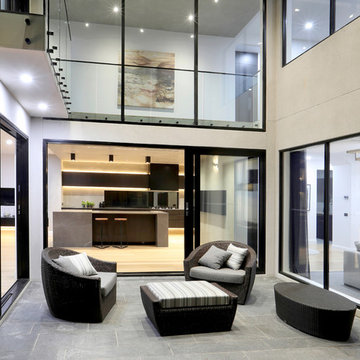
Double Height Outdoor Living Area
Ispirazione per un grande patio o portico industriale nel cortile laterale con pavimentazioni in cemento
Ispirazione per un grande patio o portico industriale nel cortile laterale con pavimentazioni in cemento
Patii e Portici grandi nel cortile laterale - Foto e idee
9