Patii e Portici grandi nel cortile laterale - Foto e idee
Filtra anche per:
Budget
Ordina per:Popolari oggi
121 - 140 di 2.159 foto
1 di 3
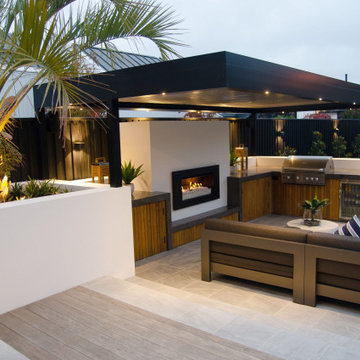
Idee per un grande patio o portico moderno nel cortile laterale con piastrelle e una pergola

PixelProFoto
Esempio di un grande patio o portico minimalista nel cortile laterale con un caminetto, lastre di cemento e una pergola
Esempio di un grande patio o portico minimalista nel cortile laterale con un caminetto, lastre di cemento e una pergola
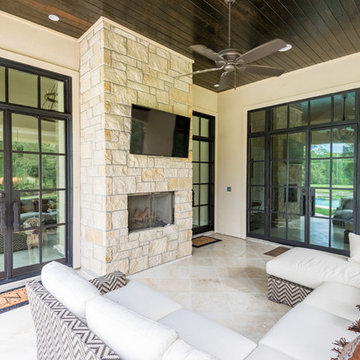
Foto di un grande patio o portico tradizionale nel cortile laterale con un caminetto, piastrelle e un tetto a sbalzo
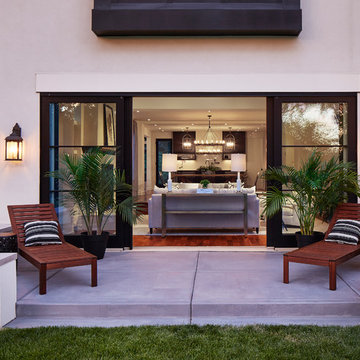
Martha O'Hara Interiors, Furnishings & Photo Styling | Detail Design + Build, Builder | Charlie & Co. Design, Architect | Corey Gaffer, Photography | Please Note: All “related,” “similar,” and “sponsored” products tagged or listed by Houzz are not actual products pictured. They have not been approved by Martha O’Hara Interiors nor any of the professionals credited. For information about our work, please contact design@oharainteriors.com.
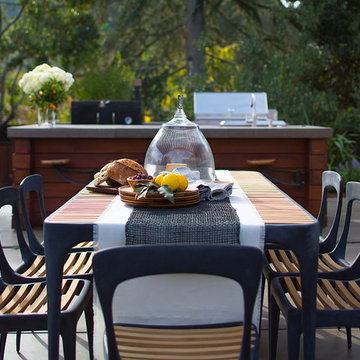
Cast metal chairs with wooden slats carry the industrial modern mood outdoors.
Immagine di un grande patio o portico contemporaneo nel cortile laterale con lastre di cemento e nessuna copertura
Immagine di un grande patio o portico contemporaneo nel cortile laterale con lastre di cemento e nessuna copertura
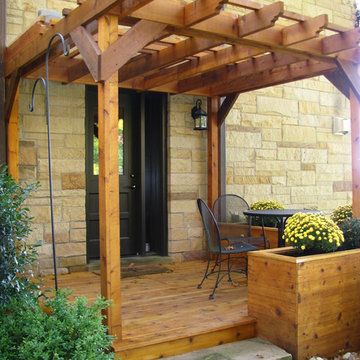
Bruce Davison
Esempio di un grande portico minimalista nel cortile laterale con un giardino in vaso, pedane e una pergola
Esempio di un grande portico minimalista nel cortile laterale con un giardino in vaso, pedane e una pergola
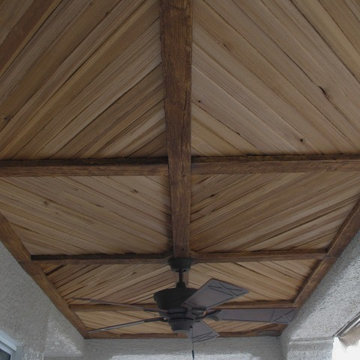
Faux wood beams and planks create an attractive ceiling design for this covered patio that is virtually weatherproof.
Idee per un grande patio o portico rustico nel cortile laterale con cemento stampato e un tetto a sbalzo
Idee per un grande patio o portico rustico nel cortile laterale con cemento stampato e un tetto a sbalzo
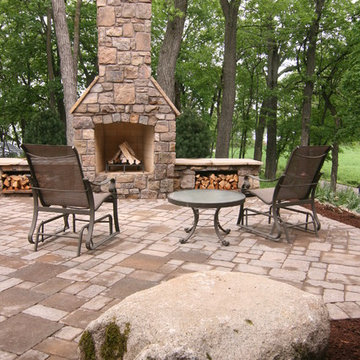
This 2014 Luxury Home was part of Midwest Home's Tour. David Kopfmann of Yardscapes, was able to lend to the architecture of the home and create some very detailed touches with different styles of stone and plant material. This image is of the side yard, where David used mortared limestone for the fireplace and a concrete paver for the patio. He used plant material to create texture and color. Boulder outcroppings were also used to lend some interest and retaining along the walkway.
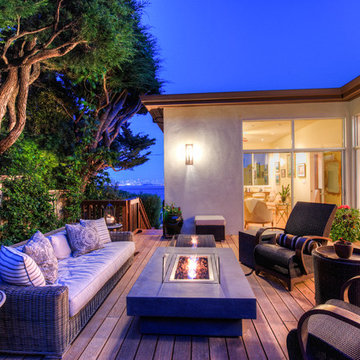
Stunning Contemporary with San Francisco Views! Rare and Stunning contemporary home boasts sweeping views of SF skyline, Bay Bridge and Alcatraz. Located in one of the best parts of Sausalito, this sun-drenched stunner features a truly magnificent gourmet kitchen, which opens to Great Room-style living, dining and family room areas. Luxurious Master Suite w/amazing views and privacy. Sep. office/large wine cellar/huge storage and gar. Enjoy outdoors w/front view deck, large side patio, terraced gardens and more!
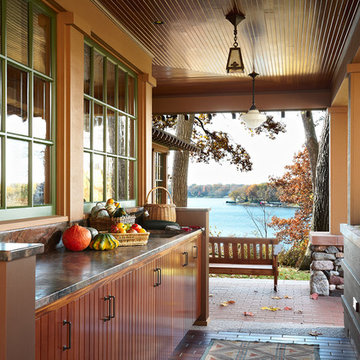
An outdoor sink makes garden cleanup easy.
Architecture & Interior Design: David Heide Design Studio
Photos: Susan Gilmore
Immagine di un grande portico american style nel cortile laterale con un tetto a sbalzo e pavimentazioni in mattoni
Immagine di un grande portico american style nel cortile laterale con un tetto a sbalzo e pavimentazioni in mattoni

This lake house porch uses a palette of neutrals, blues and greens to incorporate the client’s favorite color: turquoise. A bead board ceiling, woven wood blinds, wicker ceiling fan and outdoor grass rug set the stage for Indonesian rain drum tables and a vintage turquoise planter.

Foto di un grande portico classico nel cortile laterale con un portico chiuso e un tetto a sbalzo

Architect: Russ Tyson, Whitten Architects
Photography By: Trent Bell Photography
“Excellent expression of shingle style as found in southern Maine. Exciting without being at all overwrought or bombastic.”
This shingle-style cottage in a small coastal village provides its owners a cherished spot on Maine’s rocky coastline. This home adapts to its immediate surroundings and responds to views, while keeping solar orientation in mind. Sited one block east of a home the owners had summered in for years, the new house conveys a commanding 180-degree view of the ocean and surrounding natural beauty, while providing the sense that the home had always been there. Marvin Ultimate Double Hung Windows stayed in line with the traditional character of the home, while also complementing the custom French doors in the rear.
The specification of Marvin Window products provided confidence in the prevalent use of traditional double-hung windows on this highly exposed site. The ultimate clad double-hung windows were a perfect fit for the shingle-style character of the home. Marvin also built custom French doors that were a great fit with adjacent double-hung units.
MARVIN PRODUCTS USED:
Integrity Awning Window
Integrity Casement Window
Marvin Special Shape Window
Marvin Ultimate Awning Window
Marvin Ultimate Casement Window
Marvin Ultimate Double Hung Window
Marvin Ultimate Swinging French Door
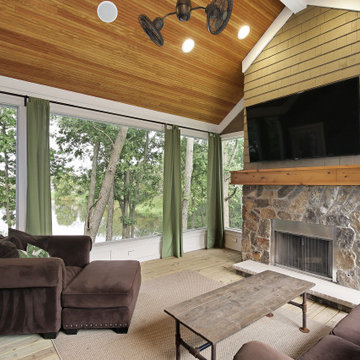
Foto di un grande portico tradizionale nel cortile laterale con un portico chiuso e un tetto a sbalzo
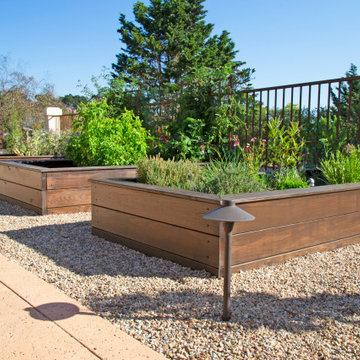
The landscape around this Mediterranean style home was transformed from barren and unusable to a warm and inviting outdoor space, cohesive with the existing architecture and aesthetic of the property. The front yard renovation included the construction of stucco landscape walls to create a front courtyard, with a dimensional cut flagstone patio with ground cover joints, a stucco fire pit, a "floating" composite bench, an urn converted into a recirculating water feature, landscape lighting, drought-tolerant planting, and Palomino gravel. Another stucco wall with a powder-coated steel gate was built at the entry to the backyard, connecting to a stucco column and steel fence along the property line. The backyard was developed into an outdoor living space with custom concrete flat work, dimensional cut flagstone pavers, a bocce ball court, horizontal board screening panels, and Mediterranean-style tile and stucco water feature, a second gas fire pit, capped seat walls, an outdoor shower screen, raised garden beds, a trash can enclosure, trellis, climate-appropriate plantings, low voltage lighting, mulch, and more!
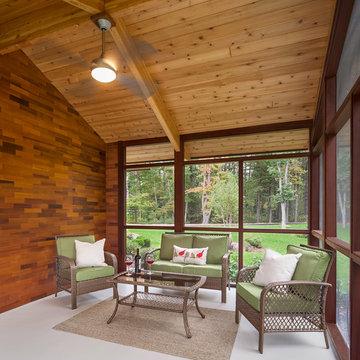
Partridge Pond is Acorn Deck House Company’s newest model home. This house is a contemporary take on the classic Deck House. Its open floor plan welcomes guests into the home, while still maintaining a sense of privacy in the master wing and upstairs bedrooms. It features an exposed post and beam structure throughout as well as the signature Deck House ceiling decking in the great room and master suite. The goal for the home was to showcase a mid-century modern and contemporary hybrid that inspires Deck House lovers, old and new.
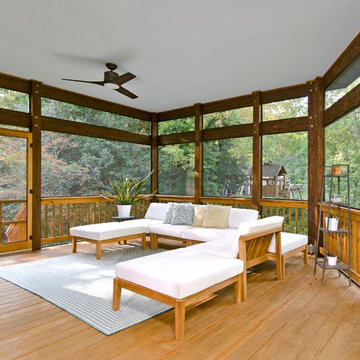
Darko Zagar
Idee per un grande portico minimalista nel cortile laterale con un portico chiuso e un tetto a sbalzo
Idee per un grande portico minimalista nel cortile laterale con un portico chiuso e un tetto a sbalzo
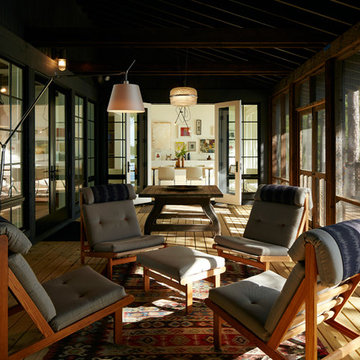
Foto di un grande portico rustico nel cortile laterale con pedane, un tetto a sbalzo e con illuminazione
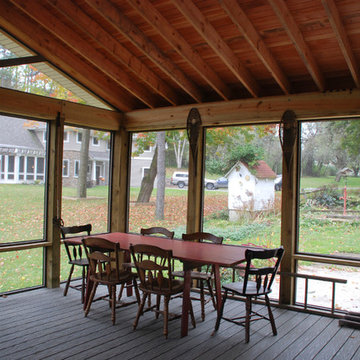
Photography By: Chelsea Modern Images
Immagine di un grande portico country nel cortile laterale con un portico chiuso, pedane e un tetto a sbalzo
Immagine di un grande portico country nel cortile laterale con un portico chiuso, pedane e un tetto a sbalzo
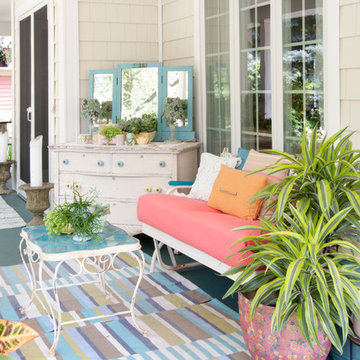
Adrienne DeRosa © 2014 Houzz Inc.
"Its all for the love of junk!" exclaims Jennifer, about the free-spirited way of decorating the home's wrap-around porch. "Because it is all outside I won't spend a lot of money on any of it; I find cheap old junk in the trash or garage sales with cute colors or patterns and make it happen."
Inspired by the colors from the garden, various items are recovered or painted in pastel hues to create a comfortable and engaging place to relax.
"Raymond and I love our outdoor wrap-around porch in the summer. Because I decorate it like a house outdoors it creates the comfort of a southern home with surrounding gardens that are bursting with color and nature and fresh smells everyday. You can't help but want to sit and drink your coffee there in the morning and soak it all in. You smell the Lake Erie breeze and hear the waves crashing; its so serene."
Photo: Adrienne DeRosa © 2014 Houzz
Patii e Portici grandi nel cortile laterale - Foto e idee
7