Patii e Portici nel cortile laterale - Foto e idee
Filtra anche per:
Budget
Ordina per:Popolari oggi
81 - 100 di 9.567 foto
1 di 2
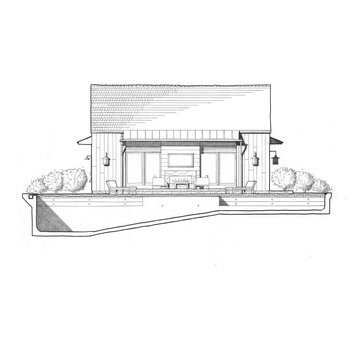
The drawing shows the simple, clean pool house design with the pool in section in the foreground. Robert Benson Photography.
Ispirazione per un portico country di medie dimensioni e nel cortile laterale con un portico chiuso
Ispirazione per un portico country di medie dimensioni e nel cortile laterale con un portico chiuso

Screened in porch on a modern farmhouse featuring a lake view.
Ispirazione per un grande portico country nel cortile laterale con un portico chiuso, lastre di cemento e un tetto a sbalzo
Ispirazione per un grande portico country nel cortile laterale con un portico chiuso, lastre di cemento e un tetto a sbalzo
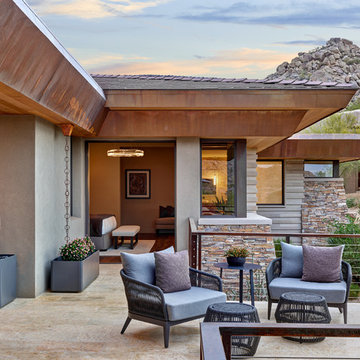
Located near the base of Scottsdale landmark Pinnacle Peak, the Desert Prairie is surrounded by distant peaks as well as boulder conservation easements. This 30,710 square foot site was unique in terrain and shape and was in close proximity to adjacent properties. These unique challenges initiated a truly unique piece of architecture.
Planning of this residence was very complex as it weaved among the boulders. The owners were agnostic regarding style, yet wanted a warm palate with clean lines. The arrival point of the design journey was a desert interpretation of a prairie-styled home. The materials meet the surrounding desert with great harmony. Copper, undulating limestone, and Madre Perla quartzite all blend into a low-slung and highly protected home.
Located in Estancia Golf Club, the 5,325 square foot (conditioned) residence has been featured in Luxe Interiors + Design’s September/October 2018 issue. Additionally, the home has received numerous design awards.
Desert Prairie // Project Details
Architecture: Drewett Works
Builder: Argue Custom Homes
Interior Design: Lindsey Schultz Design
Interior Furnishings: Ownby Design
Landscape Architect: Greey|Pickett
Photography: Werner Segarra
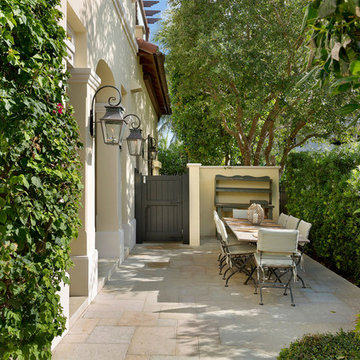
Patio
Immagine di un patio o portico mediterraneo di medie dimensioni e nel cortile laterale con cemento stampato e nessuna copertura
Immagine di un patio o portico mediterraneo di medie dimensioni e nel cortile laterale con cemento stampato e nessuna copertura
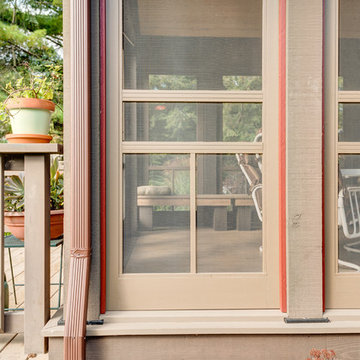
French doors open to cedar bead board ceilings that line a enclosed screened porch area. All natural materials, colors and textures are used to infuse nature and indoor living into one.
Buras Photography
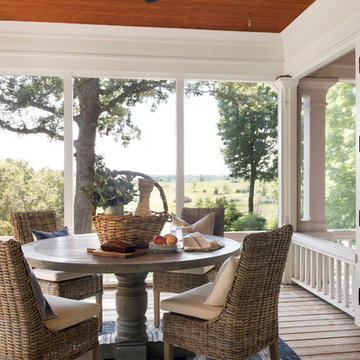
Idee per un portico country di medie dimensioni e nel cortile laterale con un portico chiuso
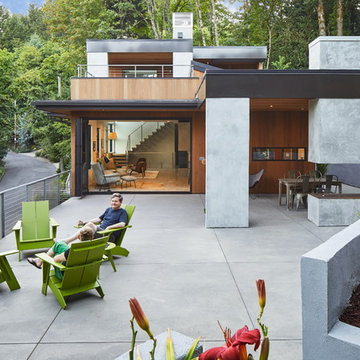
Sally Painter
Idee per un grande patio o portico minimal nel cortile laterale con un focolare, lastre di cemento e un tetto a sbalzo
Idee per un grande patio o portico minimal nel cortile laterale con un focolare, lastre di cemento e un tetto a sbalzo

Photography: Garett + Carrie Buell of Studiobuell/ studiobuell.com
Foto di un piccolo portico classico nel cortile laterale con un portico chiuso, lastre di cemento e un tetto a sbalzo
Foto di un piccolo portico classico nel cortile laterale con un portico chiuso, lastre di cemento e un tetto a sbalzo
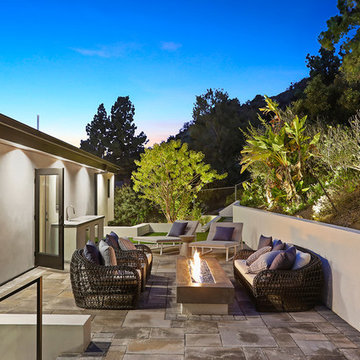
Master bedroom's private outdoor seating with linear fire pit and herb garden.
Immagine di un patio o portico moderno di medie dimensioni e nel cortile laterale con un focolare, pavimentazioni in pietra naturale e nessuna copertura
Immagine di un patio o portico moderno di medie dimensioni e nel cortile laterale con un focolare, pavimentazioni in pietra naturale e nessuna copertura
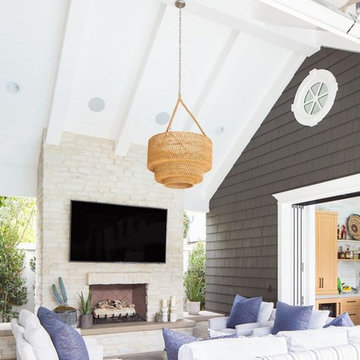
Ryan Garvin
Idee per un patio o portico chic nel cortile laterale con un tetto a sbalzo e un caminetto
Idee per un patio o portico chic nel cortile laterale con un tetto a sbalzo e un caminetto
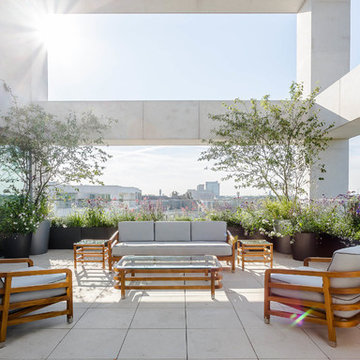
Dan Clarke
Foto di un ampio patio o portico design nel cortile laterale con pavimentazioni in cemento, un giardino in vaso e un tetto a sbalzo
Foto di un ampio patio o portico design nel cortile laterale con pavimentazioni in cemento, un giardino in vaso e un tetto a sbalzo
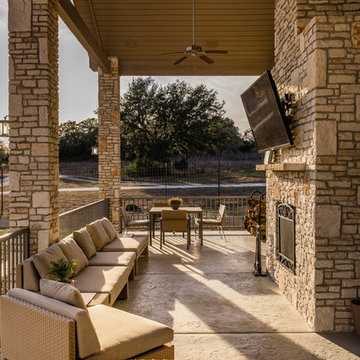
Esempio di un patio o portico rustico di medie dimensioni e nel cortile laterale con un focolare, cemento stampato e un tetto a sbalzo
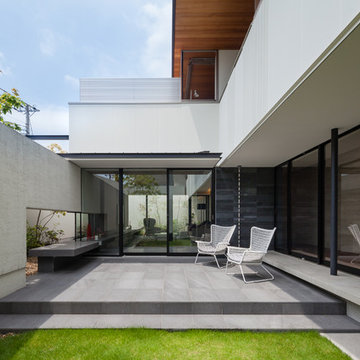
東灘の家 撮影:小川重雄
Idee per un patio o portico moderno nel cortile laterale con pavimentazioni in pietra naturale e nessuna copertura
Idee per un patio o portico moderno nel cortile laterale con pavimentazioni in pietra naturale e nessuna copertura

The homeowners needed to repair and replace their old porch, which they loved and used all the time. The best solution was to replace the screened porch entirely, and include a wrap-around open air front porch to increase curb appeal while and adding outdoor seating opportunities at the front of the house. The tongue and groove wood ceiling and exposed wood and brick add warmth and coziness for the owners while enjoying the bug-free view of their beautifully landscaped yard.
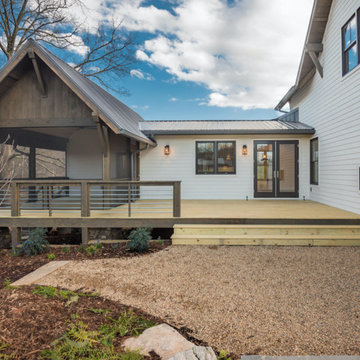
Perfectly settled in the shade of three majestic oak trees, this timeless homestead evokes a deep sense of belonging to the land. The Wilson Architects farmhouse design riffs on the agrarian history of the region while employing contemporary green technologies and methods. Honoring centuries-old artisan traditions and the rich local talent carrying those traditions today, the home is adorned with intricate handmade details including custom site-harvested millwork, forged iron hardware, and inventive stone masonry. Welcome family and guests comfortably in the detached garage apartment. Enjoy long range views of these ancient mountains with ample space, inside and out.
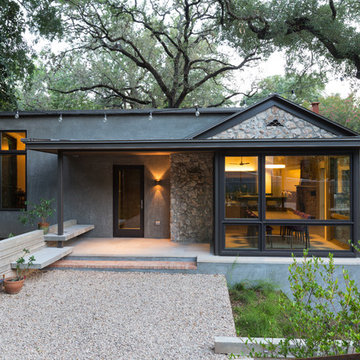
Leonid Furmansky
Immagine di un patio o portico nel cortile laterale con ghiaia e un tetto a sbalzo
Immagine di un patio o portico nel cortile laterale con ghiaia e un tetto a sbalzo
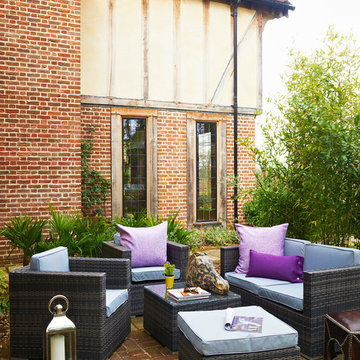
Fishpools indoor-outdoor garden furniture was the perfect solution for alfresco living in this country garden.
Immagine di un patio o portico chic nel cortile laterale con pavimentazioni in mattoni
Immagine di un patio o portico chic nel cortile laterale con pavimentazioni in mattoni
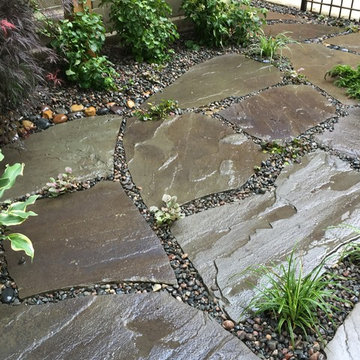
Designed by Heidekat Design
Foto di un patio o portico classico di medie dimensioni e nel cortile laterale con pavimentazioni in pietra naturale e nessuna copertura
Foto di un patio o portico classico di medie dimensioni e nel cortile laterale con pavimentazioni in pietra naturale e nessuna copertura
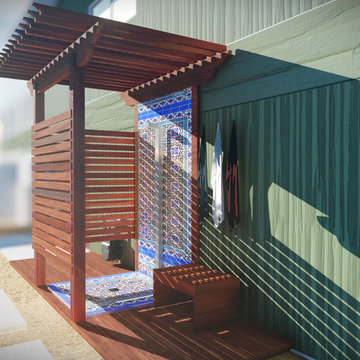
red mangaris
Idee per un piccolo patio o portico american style nel cortile laterale con pavimentazioni in cemento e una pergola
Idee per un piccolo patio o portico american style nel cortile laterale con pavimentazioni in cemento e una pergola
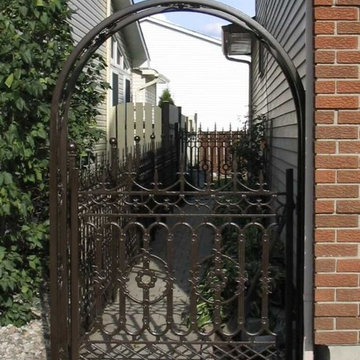
Idee per un patio o portico chic di medie dimensioni e nel cortile laterale con un giardino in vaso, pavimentazioni in cemento e nessuna copertura
Patii e Portici nel cortile laterale - Foto e idee
5