Patii e Portici nel cortile laterale - Foto e idee
Filtra anche per:
Budget
Ordina per:Popolari oggi
101 - 120 di 9.567 foto
1 di 2
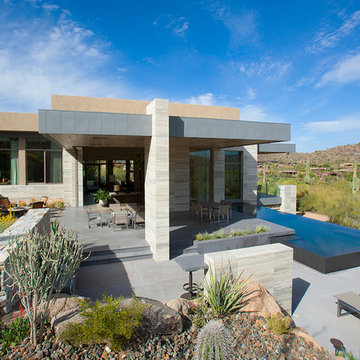
The primary goal for this project was to craft a modernist derivation of pueblo architecture. Set into a heavily laden boulder hillside, the design also reflects the nature of the stacked boulder formations. The site, located near local landmark Pinnacle Peak, offered breathtaking views which were largely upward, making proximity an issue. Maintaining southwest fenestration protection and maximizing views created the primary design constraint. The views are maximized with careful orientation, exacting overhangs, and wing wall locations. The overhangs intertwine and undulate with alternating materials stacking to reinforce the boulder strewn backdrop. The elegant material palette and siting allow for great harmony with the native desert.
The Elegant Modern at Estancia was the collaboration of many of the Valley's finest luxury home specialists. Interiors guru David Michael Miller contributed elegance and refinement in every detail. Landscape architect Russ Greey of Greey | Pickett contributed a landscape design that not only complimented the architecture, but nestled into the surrounding desert as if always a part of it. And contractor Manship Builders -- Jim Manship and project manager Mark Laidlaw -- brought precision and skill to the construction of what architect C.P. Drewett described as "a watch."
Project Details | Elegant Modern at Estancia
Architecture: CP Drewett, AIA, NCARB
Builder: Manship Builders, Carefree, AZ
Interiors: David Michael Miller, Scottsdale, AZ
Landscape: Greey | Pickett, Scottsdale, AZ
Photography: Dino Tonn, Scottsdale, AZ
Publications:
"On the Edge: The Rugged Desert Landscape Forms the Ideal Backdrop for an Estancia Home Distinguished by its Modernist Lines" Luxe Interiors + Design, Nov/Dec 2015.
Awards:
2015 PCBC Grand Award: Best Custom Home over 8,000 sq. ft.
2015 PCBC Award of Merit: Best Custom Home over 8,000 sq. ft.
The Nationals 2016 Silver Award: Best Architectural Design of a One of a Kind Home - Custom or Spec
2015 Excellence in Masonry Architectural Award - Merit Award
Photography: Dino Tonn
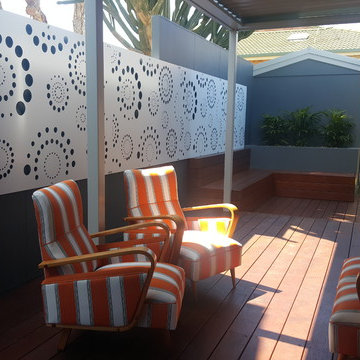
This outdoor sitting area has a retractable roof.
Immagine di un piccolo patio o portico minimal nel cortile laterale con un focolare, pedane e un tetto a sbalzo
Immagine di un piccolo patio o portico minimal nel cortile laterale con un focolare, pedane e un tetto a sbalzo
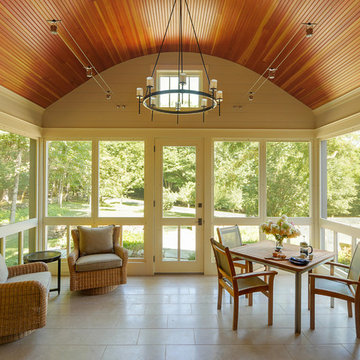
Carolyn Bates Photography, Redmond Interior Design, Haynes & Garthwaite Architects, Shepard Butler Landscape Architecture
Ispirazione per un grande portico chic nel cortile laterale con un portico chiuso e pavimentazioni in pietra naturale
Ispirazione per un grande portico chic nel cortile laterale con un portico chiuso e pavimentazioni in pietra naturale
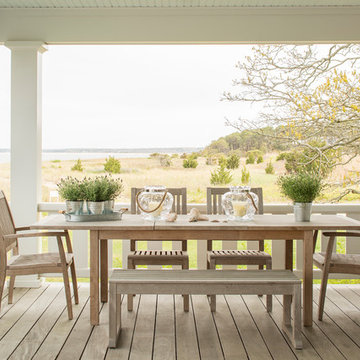
Interior Design by Vani Sayeed Studios
Photo Credits:- Jared Kuzia Photography
Ispirazione per un patio o portico stile marinaro nel cortile laterale con pedane e un tetto a sbalzo
Ispirazione per un patio o portico stile marinaro nel cortile laterale con pedane e un tetto a sbalzo
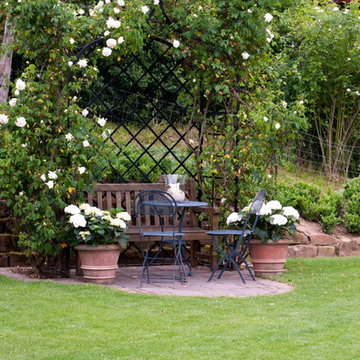
Kunkel GmbH Otzberg
Immagine di un piccolo patio o portico country nel cortile laterale con pavimentazioni in pietra naturale e nessuna copertura
Immagine di un piccolo patio o portico country nel cortile laterale con pavimentazioni in pietra naturale e nessuna copertura
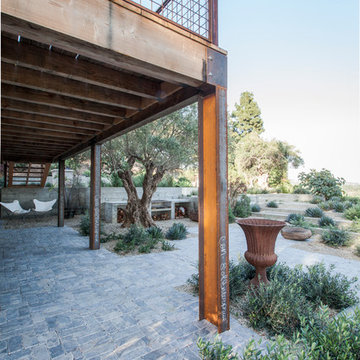
The patio with stone pavers beneath the side viewing deck is a great place to relax and find shelter from the summer heat. Beyond the deck is an Argentinean barbecue for a traditional asado. Tiered steps and planters lead to the pool and cabana beyond | Kurt Jordan Photography
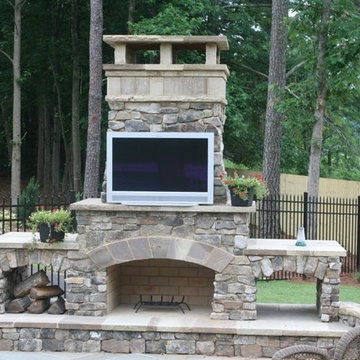
36" OUTDOOR FIREPLACE KIT (overall total height is 8 feet or customize to be taller or wider. Smaller fireplaces available starting at $2850. (READY TO ASSEMBLE) Free Shipping to AL, GA, TN, SC!! Call for shipping prices outside of the Southeast. Install options available in GA.
Take the party outside with this beautiful stone fireplace kit. Do it yourself or have us install it.
Delivery options available
Includes: Firebox, Throat, 3 Chimney sections (6" each section), 8" block risers, Natural Stone Hearth pieces, Firebrick, Fire Mortar, Type' S' High Strength Premixed Mortar, 100% Natural Real-Cut Stone Veneer with pre-cut corners, and Stone Mantle. (Footer not included)
Daco Stone
770-222-2425
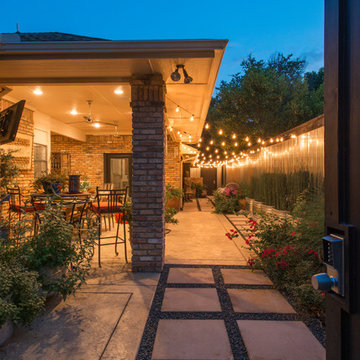
Michael Hunter
Foto di un piccolo patio o portico bohémian nel cortile laterale con un giardino in vaso, cemento stampato e un tetto a sbalzo
Foto di un piccolo patio o portico bohémian nel cortile laterale con un giardino in vaso, cemento stampato e un tetto a sbalzo
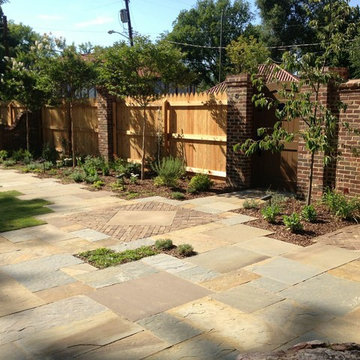
Esempio di un grande patio o portico stile americano nel cortile laterale con pavimentazioni in pietra naturale e nessuna copertura
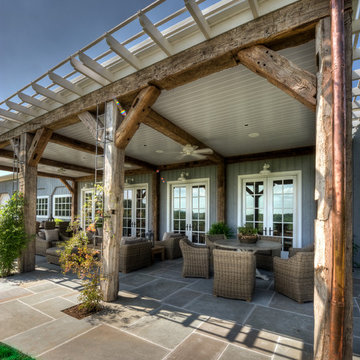
Reclaimed original patina hand hewn
© Carolina Timberworks
Foto di un portico stile rurale nel cortile laterale e di medie dimensioni con un giardino in vaso, pavimentazioni in pietra naturale e un tetto a sbalzo
Foto di un portico stile rurale nel cortile laterale e di medie dimensioni con un giardino in vaso, pavimentazioni in pietra naturale e un tetto a sbalzo
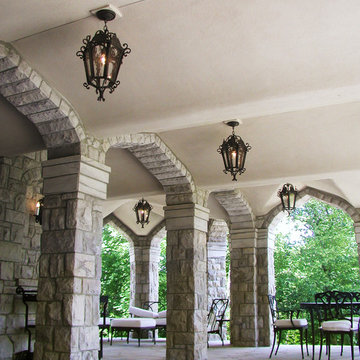
The patio continues the design to incorporate massive stone arches.
Esempio di un ampio patio o portico mediterraneo nel cortile laterale con cemento stampato e un tetto a sbalzo
Esempio di un ampio patio o portico mediterraneo nel cortile laterale con cemento stampato e un tetto a sbalzo
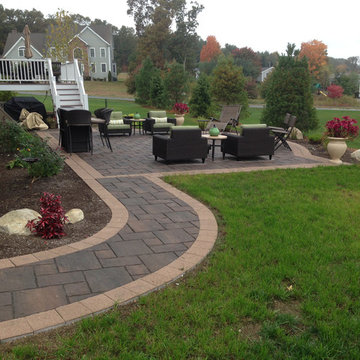
This patio uses a Unilock paver that can be made permeable. This patio is not permeable because it was not built on crushed stone.
Immagine di un patio o portico minimal di medie dimensioni e nel cortile laterale con cemento stampato e nessuna copertura
Immagine di un patio o portico minimal di medie dimensioni e nel cortile laterale con cemento stampato e nessuna copertura
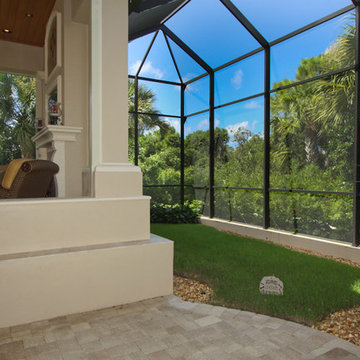
Every dog's dream! This dog run comes complete with a private entrance and screened in enclosure.
Foto di un patio o portico tropicale nel cortile laterale con pavimentazioni in mattoni
Foto di un patio o portico tropicale nel cortile laterale con pavimentazioni in mattoni
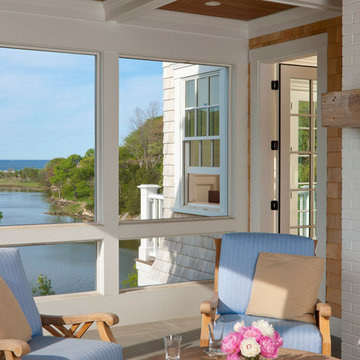
Foto di un portico chic di medie dimensioni e nel cortile laterale con un portico chiuso, pavimentazioni in pietra naturale e un tetto a sbalzo
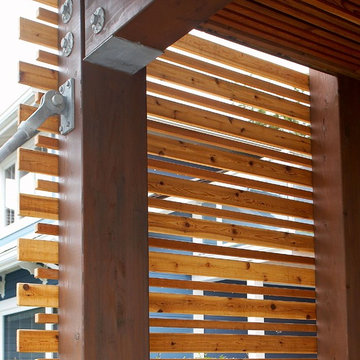
Wood privacy screen detail. Photography by Ian Gleadle.
Immagine di un portico minimalista di medie dimensioni e nel cortile laterale con un tetto a sbalzo
Immagine di un portico minimalista di medie dimensioni e nel cortile laterale con un tetto a sbalzo
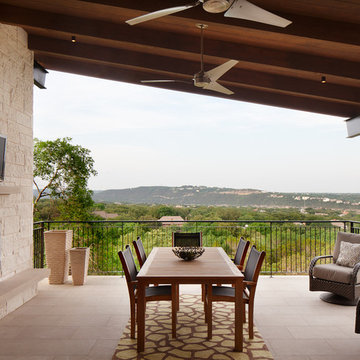
Photo Credit: Casey Dunn
Immagine di un patio o portico design di medie dimensioni e nel cortile laterale con un focolare, piastrelle e un tetto a sbalzo
Immagine di un patio o portico design di medie dimensioni e nel cortile laterale con un focolare, piastrelle e un tetto a sbalzo
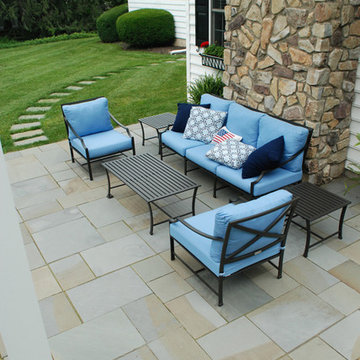
A pergola covers a flagstone outdoor living room with comfortably coordinated furniture
Esempio di un piccolo patio o portico tradizionale nel cortile laterale con pavimentazioni in pietra naturale e una pergola
Esempio di un piccolo patio o portico tradizionale nel cortile laterale con pavimentazioni in pietra naturale e una pergola
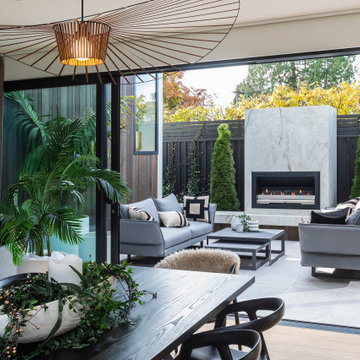
Esempio di un piccolo patio o portico minimalista nel cortile laterale con un caminetto, piastrelle e nessuna copertura
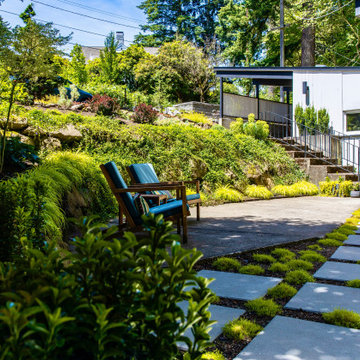
Chartreuse-colored foliage brightens the patio space and lush moss creates a velvety carpet underfoot. 2021
Foto di un piccolo patio o portico moderno nel cortile laterale con lastre di cemento
Foto di un piccolo patio o portico moderno nel cortile laterale con lastre di cemento
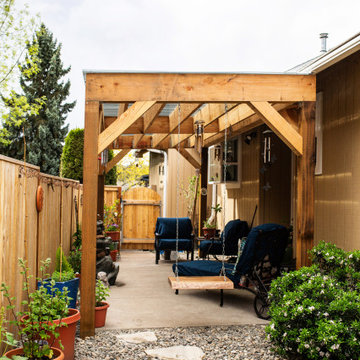
Cornerstone Builders, Inc., Beaverton, Oregon, 2022 Regional CotY Award Winner, Residential Exterior Under $50,000
Idee per un piccolo patio o portico nel cortile laterale con lastre di cemento e una pergola
Idee per un piccolo patio o portico nel cortile laterale con lastre di cemento e una pergola
Patii e Portici nel cortile laterale - Foto e idee
6