Patii e Portici nel cortile laterale con un portico chiuso - Foto e idee
Filtra anche per:
Budget
Ordina per:Popolari oggi
1 - 20 di 897 foto
1 di 3

Screen porch off of the dining room
Esempio di un portico stile marinaro nel cortile laterale con pedane, un tetto a sbalzo e un portico chiuso
Esempio di un portico stile marinaro nel cortile laterale con pedane, un tetto a sbalzo e un portico chiuso
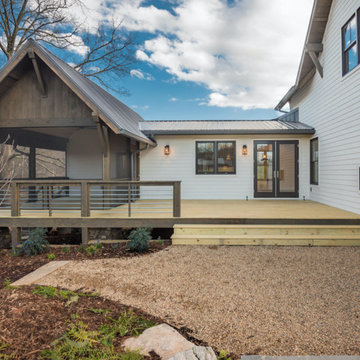
Perfectly settled in the shade of three majestic oak trees, this timeless homestead evokes a deep sense of belonging to the land. The Wilson Architects farmhouse design riffs on the agrarian history of the region while employing contemporary green technologies and methods. Honoring centuries-old artisan traditions and the rich local talent carrying those traditions today, the home is adorned with intricate handmade details including custom site-harvested millwork, forged iron hardware, and inventive stone masonry. Welcome family and guests comfortably in the detached garage apartment. Enjoy long range views of these ancient mountains with ample space, inside and out.
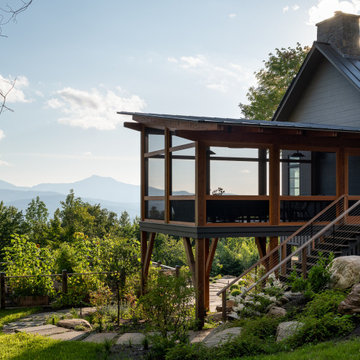
Ispirazione per un portico tradizionale nel cortile laterale con un portico chiuso
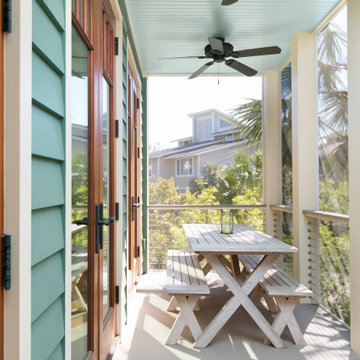
Views and access to the screen porch was increased with the series of new french doors.
Ispirazione per un piccolo portico costiero nel cortile laterale con un portico chiuso e parapetto in cavi
Ispirazione per un piccolo portico costiero nel cortile laterale con un portico chiuso e parapetto in cavi
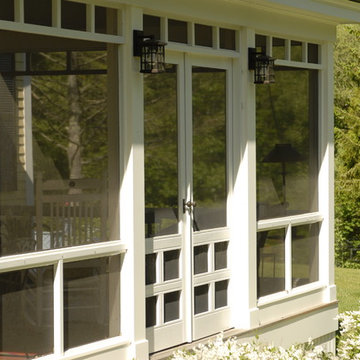
A new porch was built on the side of the house to replace an existing porch. The porch has screens so that the space can be enjoyed throughout the warmer months without intrusion from the bugs. The screens can be removed for storage in the winter. A french door allows access to the space. Small transoms above the main screened opening create visual interest.
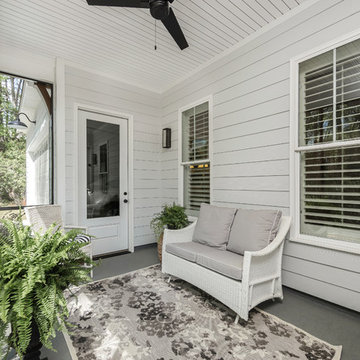
Tristan Cairnes
Immagine di un piccolo portico country nel cortile laterale con un portico chiuso, lastre di cemento e un tetto a sbalzo
Immagine di un piccolo portico country nel cortile laterale con un portico chiuso, lastre di cemento e un tetto a sbalzo
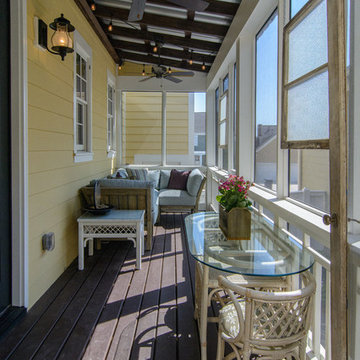
Foto di un piccolo portico stile rurale nel cortile laterale con un portico chiuso, pedane e un tetto a sbalzo
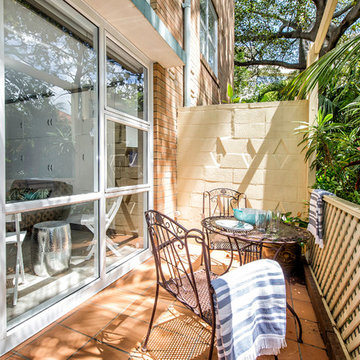
Foto di un piccolo portico minimal nel cortile laterale con un portico chiuso e pavimentazioni in mattoni
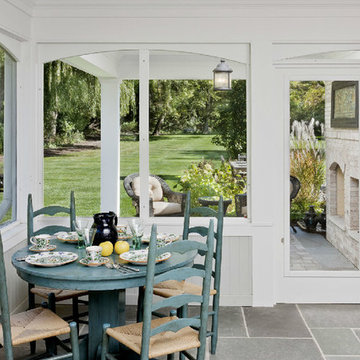
Design and construction of screened porch as part of a larger project involving an addition containing a great room, mud room, powder room, bedroom with walk out roof deck and fully finished basement. Photo by B. Kildow
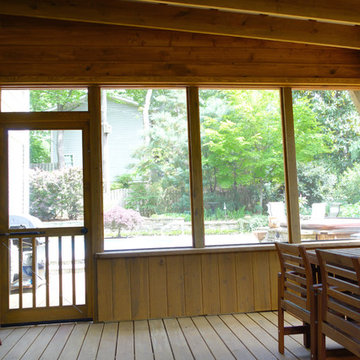
Paul Sibley, Sparrow Photography
Idee per un portico stile americano di medie dimensioni e nel cortile laterale con un portico chiuso, pedane e un tetto a sbalzo
Idee per un portico stile americano di medie dimensioni e nel cortile laterale con un portico chiuso, pedane e un tetto a sbalzo
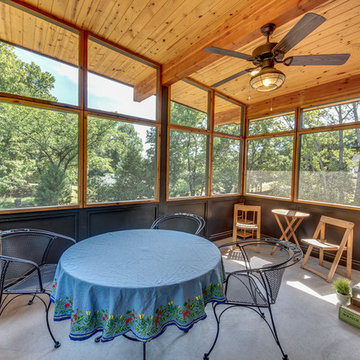
Screened porch with vaulted tongue and groove ceiling
Photo by Sarah Terranova
Ispirazione per un portico minimalista di medie dimensioni e nel cortile laterale con un portico chiuso, lastre di cemento e un tetto a sbalzo
Ispirazione per un portico minimalista di medie dimensioni e nel cortile laterale con un portico chiuso, lastre di cemento e un tetto a sbalzo
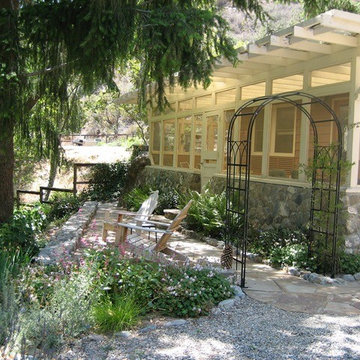
Ispirazione per un portico chic di medie dimensioni e nel cortile laterale con un portico chiuso e una pergola
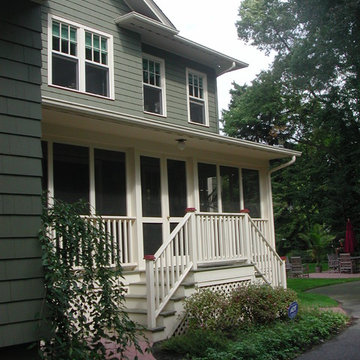
FRIENDS AND FAMILY enter through the screened porch off of the driveway.
A DOUBLE STAIRCASE leads to either the front or the back yards.
Foto di un portico stile americano di medie dimensioni e nel cortile laterale con un portico chiuso, pavimentazioni in mattoni e un tetto a sbalzo
Foto di un portico stile americano di medie dimensioni e nel cortile laterale con un portico chiuso, pavimentazioni in mattoni e un tetto a sbalzo
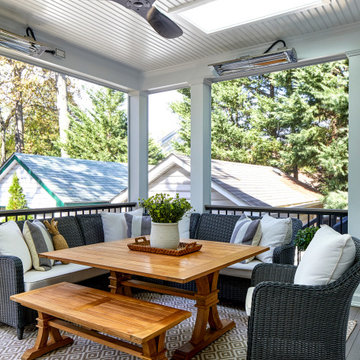
Ispirazione per un portico tradizionale di medie dimensioni e nel cortile laterale con un portico chiuso
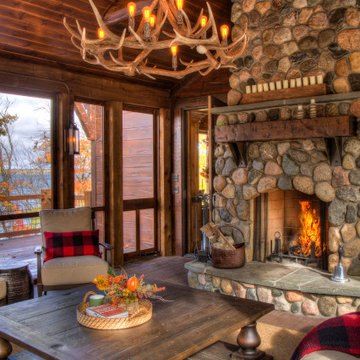
Lodge Screen Porch with Fieldstone Fireplace, wood ceiling, log beams, and antler chandelier.
Esempio di un grande portico stile rurale nel cortile laterale con un portico chiuso, pedane, un tetto a sbalzo e parapetto in legno
Esempio di un grande portico stile rurale nel cortile laterale con un portico chiuso, pedane, un tetto a sbalzo e parapetto in legno

The Holloway blends the recent revival of mid-century aesthetics with the timelessness of a country farmhouse. Each façade features playfully arranged windows tucked under steeply pitched gables. Natural wood lapped siding emphasizes this homes more modern elements, while classic white board & batten covers the core of this house. A rustic stone water table wraps around the base and contours down into the rear view-out terrace.
Inside, a wide hallway connects the foyer to the den and living spaces through smooth case-less openings. Featuring a grey stone fireplace, tall windows, and vaulted wood ceiling, the living room bridges between the kitchen and den. The kitchen picks up some mid-century through the use of flat-faced upper and lower cabinets with chrome pulls. Richly toned wood chairs and table cap off the dining room, which is surrounded by windows on three sides. The grand staircase, to the left, is viewable from the outside through a set of giant casement windows on the upper landing. A spacious master suite is situated off of this upper landing. Featuring separate closets, a tiled bath with tub and shower, this suite has a perfect view out to the rear yard through the bedroom's rear windows. All the way upstairs, and to the right of the staircase, is four separate bedrooms. Downstairs, under the master suite, is a gymnasium. This gymnasium is connected to the outdoors through an overhead door and is perfect for athletic activities or storing a boat during cold months. The lower level also features a living room with a view out windows and a private guest suite.
Architect: Visbeen Architects
Photographer: Ashley Avila Photography
Builder: AVB Inc.
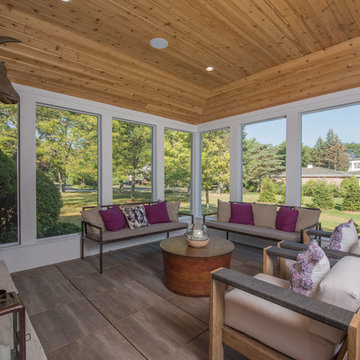
Foto di un grande portico tradizionale nel cortile laterale con un portico chiuso, pavimentazioni in pietra naturale e un tetto a sbalzo
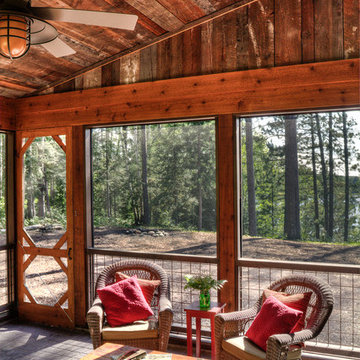
Esempio di un portico rustico nel cortile laterale e di medie dimensioni con un portico chiuso, un tetto a sbalzo e pavimentazioni in cemento

Linda McDougald, principal and lead designer of Linda McDougald Design l Postcard from Paris Home, re-designed and renovated her home, which now showcases an innovative mix of contemporary and antique furnishings set against a dramatic linen, white, and gray palette.
The English country home features floors of dark-stained oak, white painted hardwood, and Lagos Azul limestone. Antique lighting marks most every room, each of which is filled with exquisite antiques from France. At the heart of the re-design was an extensive kitchen renovation, now featuring a La Cornue Chateau range, Sub-Zero and Miele appliances, custom cabinetry, and Waterworks tile.
Patii e Portici nel cortile laterale con un portico chiuso - Foto e idee
1
