Patii e Portici nel cortile laterale con parapetto in cavi - Foto e idee
Filtra anche per:
Budget
Ordina per:Popolari oggi
1 - 18 di 18 foto
1 di 3
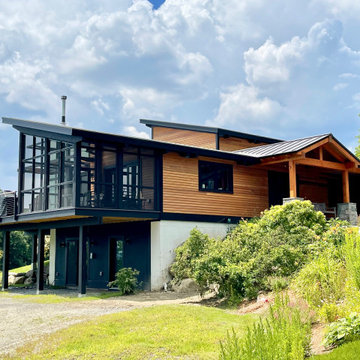
Screened porch with integrated deck and timber frame entry.
Idee per un portico minimal di medie dimensioni e nel cortile laterale con un tetto a sbalzo e parapetto in cavi
Idee per un portico minimal di medie dimensioni e nel cortile laterale con un tetto a sbalzo e parapetto in cavi
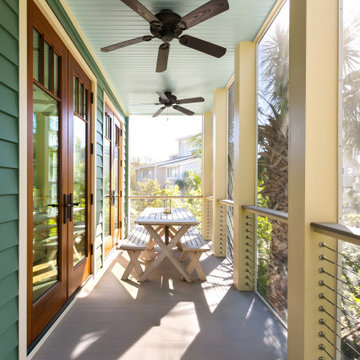
The screen porch was updated with low maintenance finishes and new french doors between the porch and main house.
Esempio di un piccolo portico costiero nel cortile laterale con un portico chiuso e parapetto in cavi
Esempio di un piccolo portico costiero nel cortile laterale con un portico chiuso e parapetto in cavi
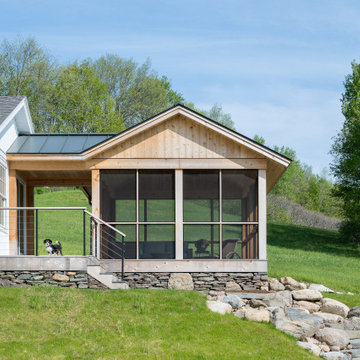
This cedar screened-in porch is used to enjoy the rolling hills of Vermont. The new puppy seems to really enjoy it.
Idee per un portico chic di medie dimensioni e nel cortile laterale con un portico chiuso, pavimentazioni in pietra naturale, un tetto a sbalzo e parapetto in cavi
Idee per un portico chic di medie dimensioni e nel cortile laterale con un portico chiuso, pavimentazioni in pietra naturale, un tetto a sbalzo e parapetto in cavi
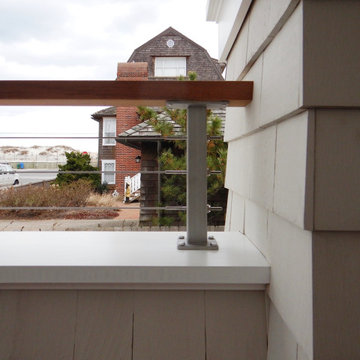
Railing Detail
Immagine di un grande portico stile marino nel cortile laterale con pedane, un tetto a sbalzo e parapetto in cavi
Immagine di un grande portico stile marino nel cortile laterale con pedane, un tetto a sbalzo e parapetto in cavi
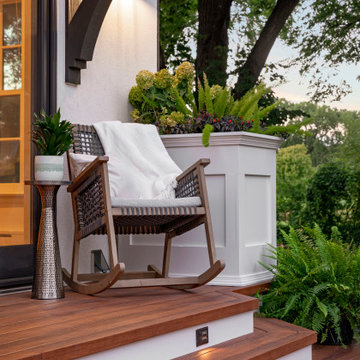
Idee per un portico moderno di medie dimensioni e nel cortile laterale con pedane, una pergola e parapetto in cavi
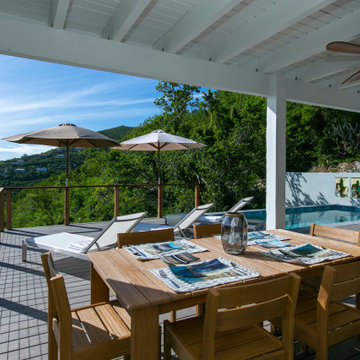
Esempio di un portico contemporaneo di medie dimensioni e nel cortile laterale con pedane, un tetto a sbalzo e parapetto in cavi
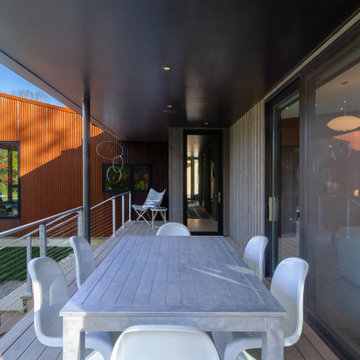
Covered north porch shelters outdoor eating area and overlooks north property, workshop, and art studio - Architect: HAUS | Architecture For Modern Lifestyles - Builder: WERK | Building Modern - Photo: HAUS
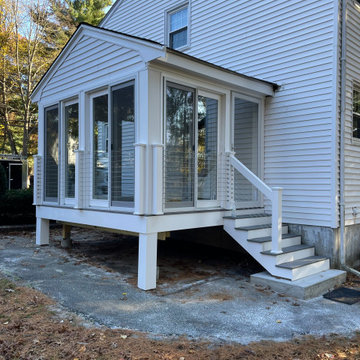
We completely rejuvenated this old deteriorated porch with rotted joists, decking, and wooden framed screens by first reconstructing the PT framing, adding a PT post and beam with two frost footings, Enclosing the underside with exterior AC Plywood, doubling the joists to every 8" oc to accept our new Fiberon composite decking, re-framing the post, adding new 60" sliders (4) and Larson Storm door/panel, complete weatherproofing with membrane flashing, New White Versatex Composite PVC trim inside and out, a new set of stairs with 4000 psi stair pad and uplift anchors, and a beautiful stainless steel cable rail to 36" height from Atlantis Cable Rail Systems. New PVC soffits and fascias also. New gutters to follow.
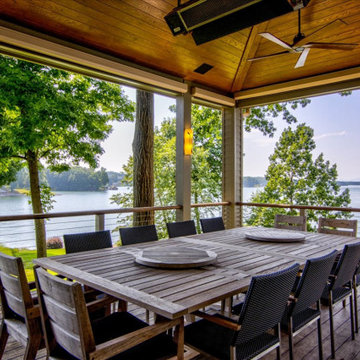
Idee per un ampio portico tradizionale nel cortile laterale con un tetto a sbalzo e parapetto in cavi
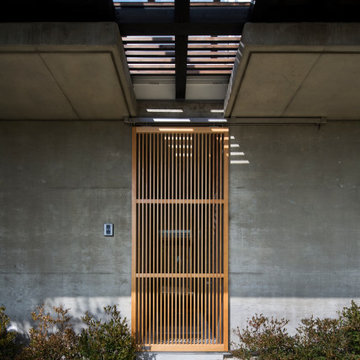
料亭のような玄関ドア(正確には門扉としての格子戸で風は通り抜ける)。ハンガードアを開けると露地が現れる。
Esempio di un portico nel cortile laterale con lastre di cemento, una pergola e parapetto in cavi
Esempio di un portico nel cortile laterale con lastre di cemento, una pergola e parapetto in cavi
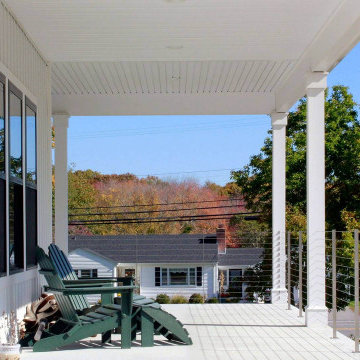
A wrap around porch features cable railings for a look that is both modern and classic. Future bluestone tile scheduled.
Esempio di un portico country di medie dimensioni e nel cortile laterale con lastre di cemento, un tetto a sbalzo e parapetto in cavi
Esempio di un portico country di medie dimensioni e nel cortile laterale con lastre di cemento, un tetto a sbalzo e parapetto in cavi
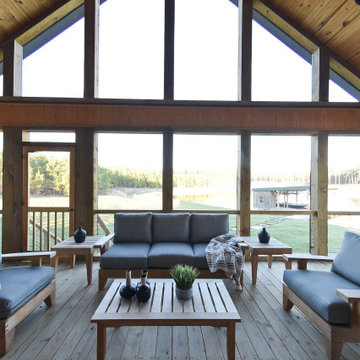
Ispirazione per un portico chic nel cortile laterale con un portico chiuso, pedane, un tetto a sbalzo e parapetto in cavi
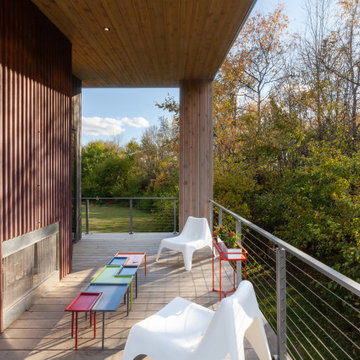
West facing porch features Corten-wrapped fireplace and overlooks terrain and woods - Architect: HAUS | Architecture For Modern Lifestyles - Builder: WERK | Building Modern - Photo: HAUS
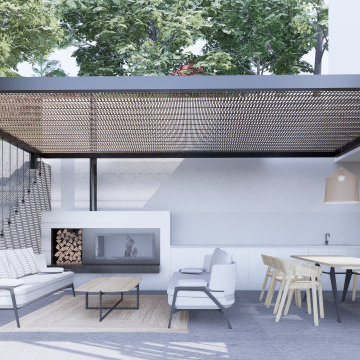
Casa diseñada para llegar y no querer salir, cerca de Barcelona. Vivienda de bajo consumo energético con aires del mediterráneo. Diseño calido y elegante.
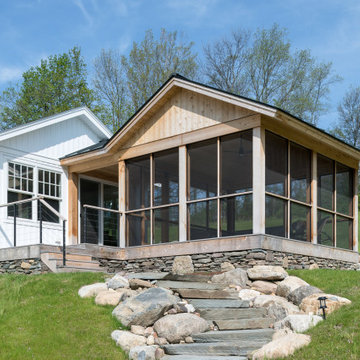
This cedar screened-in porch is used to enjoy the rolling hills of Vermont. The new puppy seems to really enjoy it.
Esempio di un portico classico di medie dimensioni e nel cortile laterale con un portico chiuso, pavimentazioni in pietra naturale, un tetto a sbalzo e parapetto in cavi
Esempio di un portico classico di medie dimensioni e nel cortile laterale con un portico chiuso, pavimentazioni in pietra naturale, un tetto a sbalzo e parapetto in cavi
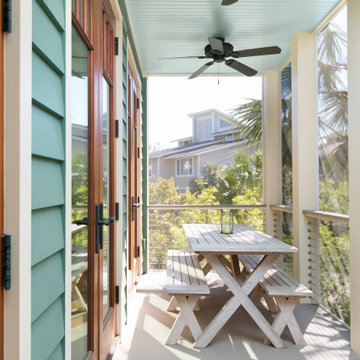
Views and access to the screen porch was increased with the series of new french doors.
Ispirazione per un piccolo portico costiero nel cortile laterale con un portico chiuso e parapetto in cavi
Ispirazione per un piccolo portico costiero nel cortile laterale con un portico chiuso e parapetto in cavi
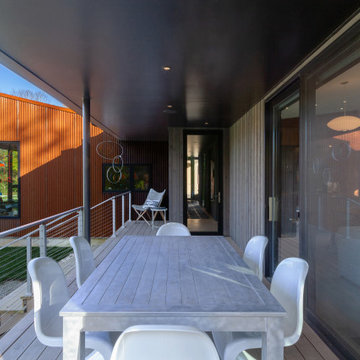
Covered north porch shelters outdoor eating area and overlooks north property, workshop, and art studio - Architect: HAUS | Architecture For Modern Lifestyles - Builder: WERK | Building Modern - Photo: HAUS
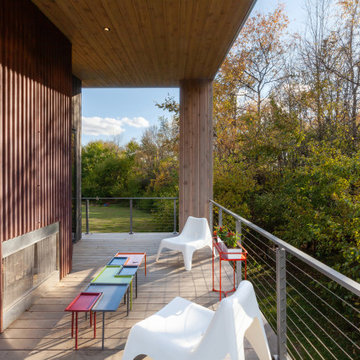
West facing porch features Corten-wrapped fireplace and overlooks terrain and woods - Architect: HAUS | Architecture For Modern Lifestyles - Builder: WERK | Building Modern - Photo: HAUS
Patii e Portici nel cortile laterale con parapetto in cavi - Foto e idee
1