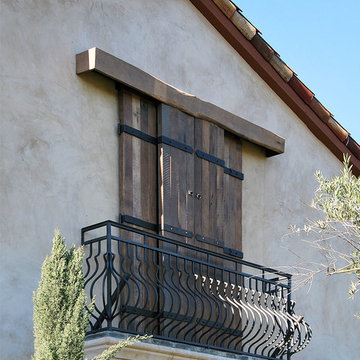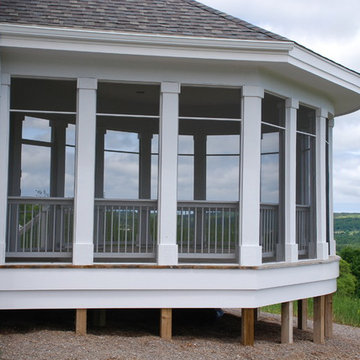Patii e Portici grigi nel cortile laterale - Foto e idee
Filtra anche per:
Budget
Ordina per:Popolari oggi
1 - 20 di 639 foto
1 di 3

Idee per un ampio patio o portico chic nel cortile laterale con lastre di cemento e un tetto a sbalzo

PixelProFoto
Immagine di un grande patio o portico moderno nel cortile laterale con lastre di cemento e una pergola
Immagine di un grande patio o portico moderno nel cortile laterale con lastre di cemento e una pergola
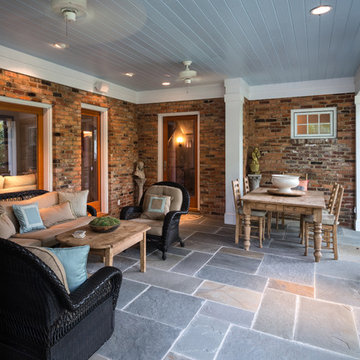
Photos by Matt Hall
Mechanized screens between columns
Idee per un portico tradizionale di medie dimensioni e nel cortile laterale con un portico chiuso, pavimentazioni in pietra naturale e un tetto a sbalzo
Idee per un portico tradizionale di medie dimensioni e nel cortile laterale con un portico chiuso, pavimentazioni in pietra naturale e un tetto a sbalzo
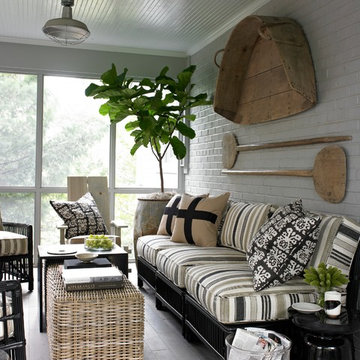
Angie Seckinger and Helen Norman
Immagine di un piccolo portico chic nel cortile laterale con un portico chiuso, piastrelle e un tetto a sbalzo
Immagine di un piccolo portico chic nel cortile laterale con un portico chiuso, piastrelle e un tetto a sbalzo

The owner wanted a screened porch sized to accommodate a dining table for 8 and a large soft seating group centered on an outdoor fireplace. The addition was to harmonize with the entry porch and dining bay addition we completed 1-1/2 years ago.
Our solution was to add a pavilion like structure with half round columns applied to structural panels, The panels allow for lateral bracing, screen frame & railing attachment, and space for electrical outlets and fixtures.
Photography by Chris Marshall
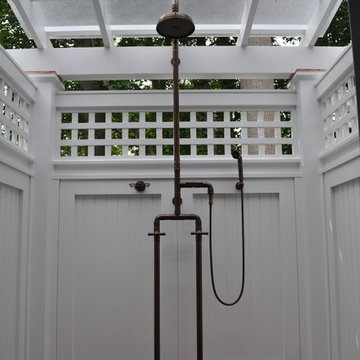
Fine Creations Works in Wood LLC,
Immagine di un patio o portico chic di medie dimensioni e nel cortile laterale con pedane e una pergola
Immagine di un patio o portico chic di medie dimensioni e nel cortile laterale con pedane e una pergola
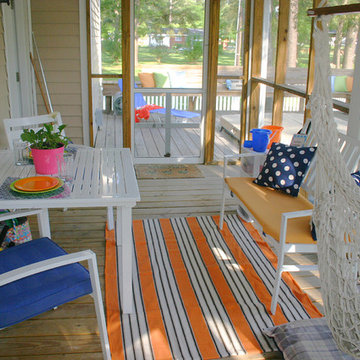
Jack Bender Construction, Inc.
Ispirazione per un portico chic di medie dimensioni e nel cortile laterale con un portico chiuso, pedane e un tetto a sbalzo
Ispirazione per un portico chic di medie dimensioni e nel cortile laterale con un portico chiuso, pedane e un tetto a sbalzo
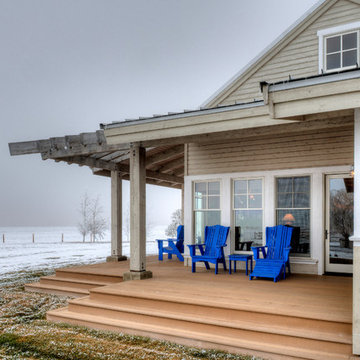
Porch off of dining room. Photography by Lucas Henning.
Foto di un portico country nel cortile laterale e di medie dimensioni con un tetto a sbalzo e pedane
Foto di un portico country nel cortile laterale e di medie dimensioni con un tetto a sbalzo e pedane
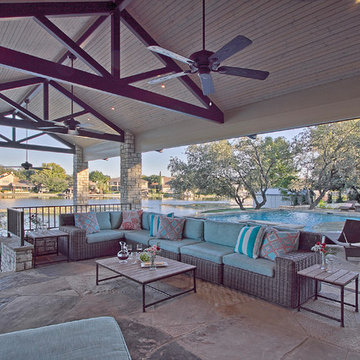
-Fans: Quorum; Old World w/ black blades; 52"
-Hand Chipped Oklahoma Stone
Ceiling: Behr Semi-Transparent Exterior Wood Stain; Light Lead
Metal Trusses: Sherwin Williams All Surface Enamel Bronzetone; Custom Colors; Medium Brown
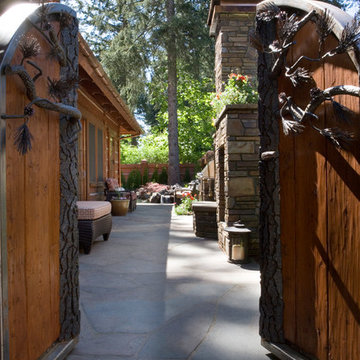
Idee per un patio o portico stile rurale di medie dimensioni e nel cortile laterale con un caminetto, pavimentazioni in pietra naturale e nessuna copertura

The 'L' shape of the house creates the heavily landscaped outdoor fire pit area. The quad sliding door leads to the family room, while the windows on the left are off the kitchen (far left) and buffet built-in. This allows for food to be served directly from the house to the fire pit area.
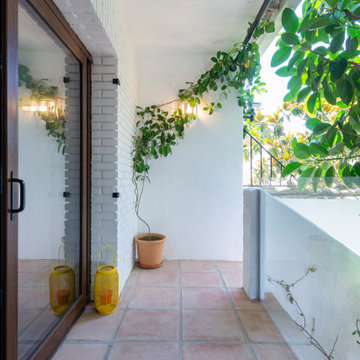
Foto di un piccolo portico mediterraneo nel cortile laterale con un giardino in vaso, piastrelle e parapetto in vetro
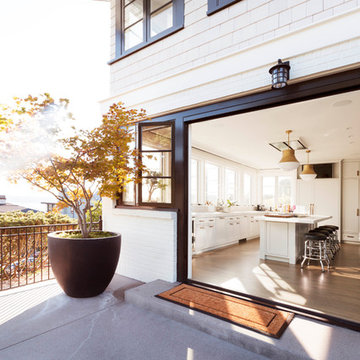
Rafael Soldi
Foto di un patio o portico contemporaneo di medie dimensioni e nel cortile laterale con lastre di cemento e nessuna copertura
Foto di un patio o portico contemporaneo di medie dimensioni e nel cortile laterale con lastre di cemento e nessuna copertura
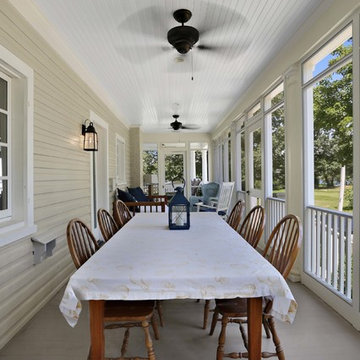
New screened porch extension to the existing porch.
© REAL-ARCH-MEDIA
Immagine di un grande portico country nel cortile laterale con un portico chiuso e un tetto a sbalzo
Immagine di un grande portico country nel cortile laterale con un portico chiuso e un tetto a sbalzo
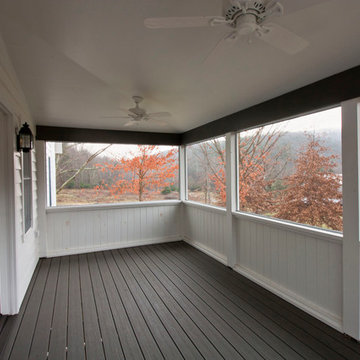
Elise Trissel
Idee per un portico country nel cortile laterale e di medie dimensioni con un portico chiuso, pedane e un tetto a sbalzo
Idee per un portico country nel cortile laterale e di medie dimensioni con un portico chiuso, pedane e un tetto a sbalzo
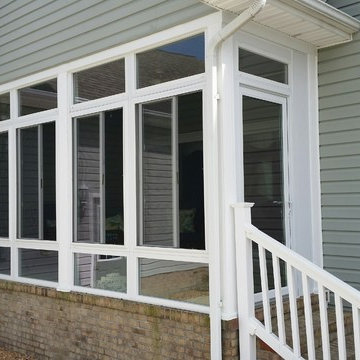
Esempio di un portico chic di medie dimensioni e nel cortile laterale con pavimentazioni in mattoni e un tetto a sbalzo
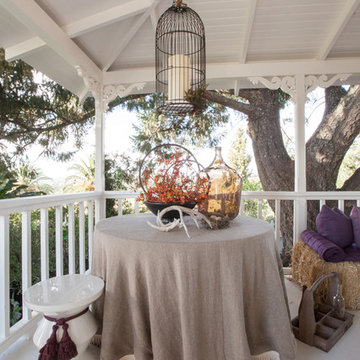
Photo: Patricia Chang
Ispirazione per un portico country di medie dimensioni e nel cortile laterale con un tetto a sbalzo e lastre di cemento
Ispirazione per un portico country di medie dimensioni e nel cortile laterale con un tetto a sbalzo e lastre di cemento
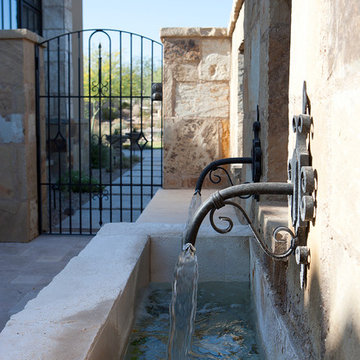
The genesis of design for this desert retreat was the informal dining area in which the clients, along with family and friends, would gather.
Located in north Scottsdale’s prestigious Silverleaf, this ranch hacienda offers 6,500 square feet of gracious hospitality for family and friends. Focused around the informal dining area, the home’s living spaces, both indoor and outdoor, offer warmth of materials and proximity for expansion of the casual dining space that the owners envisioned for hosting gatherings to include their two grown children, parents, and many friends.
The kitchen, adjacent to the informal dining, serves as the functioning heart of the home and is open to the great room, informal dining room, and office, and is mere steps away from the outdoor patio lounge and poolside guest casita. Additionally, the main house master suite enjoys spectacular vistas of the adjacent McDowell mountains and distant Phoenix city lights.
The clients, who desired ample guest quarters for their visiting adult children, decided on a detached guest casita featuring two bedroom suites, a living area, and a small kitchen. The guest casita’s spectacular bedroom mountain views are surpassed only by the living area views of distant mountains seen beyond the spectacular pool and outdoor living spaces.
Project Details | Desert Retreat, Silverleaf – Scottsdale, AZ
Architect: C.P. Drewett, AIA, NCARB; Drewett Works, Scottsdale, AZ
Builder: Sonora West Development, Scottsdale, AZ
Photographer: Dino Tonn
Featured in Phoenix Home and Garden, May 2015, “Sporting Style: Golf Enthusiast Christie Austin Earns Top Scores on the Home Front”
See more of this project here: http://drewettworks.com/desert-retreat-at-silverleaf/
Patii e Portici grigi nel cortile laterale - Foto e idee
1
