Patii e Portici grigi nel cortile laterale - Foto e idee
Filtra anche per:
Budget
Ordina per:Popolari oggi
141 - 160 di 638 foto
1 di 3
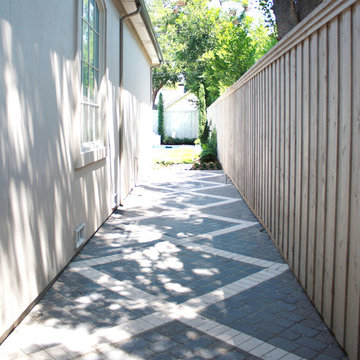
Foto di un patio o portico chic nel cortile laterale e di medie dimensioni con pavimentazioni in pietra naturale e nessuna copertura
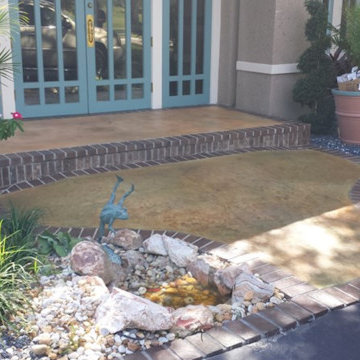
Idee per un patio o portico nel cortile laterale con pavimentazioni in cemento e un tetto a sbalzo
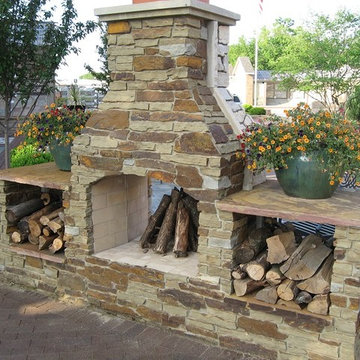
Heritage natural thin stone veneer from the Quarry Mill adds character to this double-sided outdoor fireplace. Heritage natural stone veneer offers a range of tans, ambers, and red tones in random rectangular shapes. The various sizes of this stone make it a great choice for large and small projects. Using Heritage on larger projects like chimneys, stone pillars or columns, and outdoor structures will transform them into earthy decorations. Smaller projects like accent walls or mailbox surrounds will provide a natural looking touch. The mix of colors and textures add diversity to any décor, making Heritage stone useful in any project.
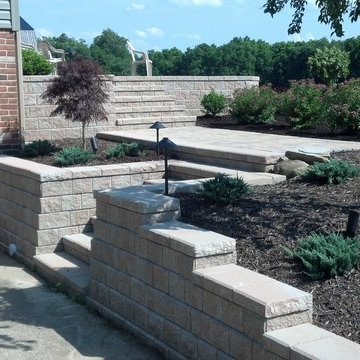
Design and construction by New Beginnings Landscape Inc. in Ohio.
Idee per un patio o portico classico di medie dimensioni e nel cortile laterale con pavimentazioni in mattoni
Idee per un patio o portico classico di medie dimensioni e nel cortile laterale con pavimentazioni in mattoni
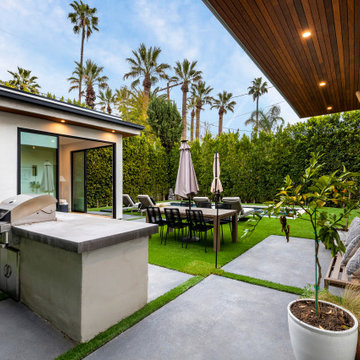
Immagine di un patio o portico design di medie dimensioni e nel cortile laterale con pavimentazioni in cemento e un tetto a sbalzo
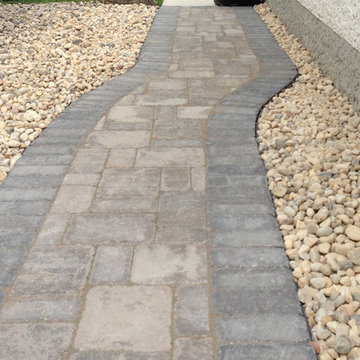
Roman paver sierra grey sidewalk with a charcoal soldier course boarder
Idee per un piccolo patio o portico american style nel cortile laterale con pavimentazioni in mattoni
Idee per un piccolo patio o portico american style nel cortile laterale con pavimentazioni in mattoni
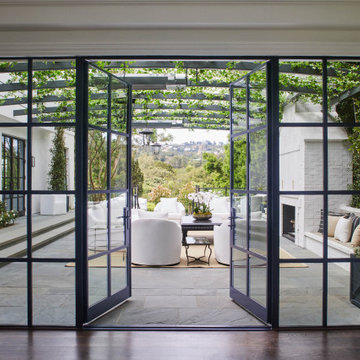
Patio and pergola of a Classical Contemporary residence in Los Angeles, CA.
Foto di un grande patio o portico classico nel cortile laterale con un caminetto, pavimentazioni in pietra naturale e una pergola
Foto di un grande patio o portico classico nel cortile laterale con un caminetto, pavimentazioni in pietra naturale e una pergola
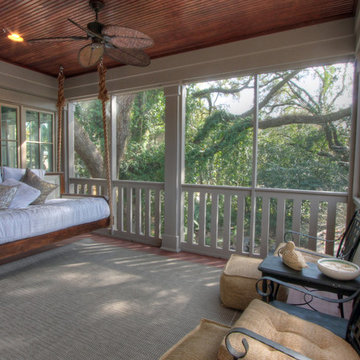
Ispirazione per un portico classico nel cortile laterale con un portico chiuso
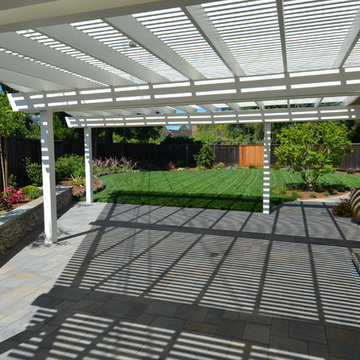
patio cover in Los Altos
Immagine di un patio o portico chic di medie dimensioni e nel cortile laterale con pavimentazioni in pietra naturale e una pergola
Immagine di un patio o portico chic di medie dimensioni e nel cortile laterale con pavimentazioni in pietra naturale e una pergola
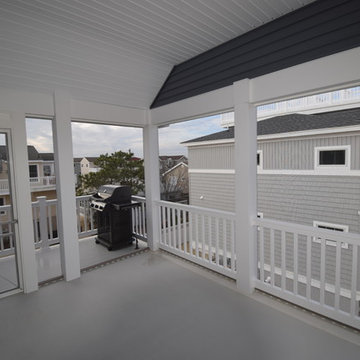
4 bedrooms (Master and Jr. Master), 3 1/2 Baths, Hardwood, Tile, Fireplace, Decks including Screened-In Deck off Kitchen traditional beach design, reverse living
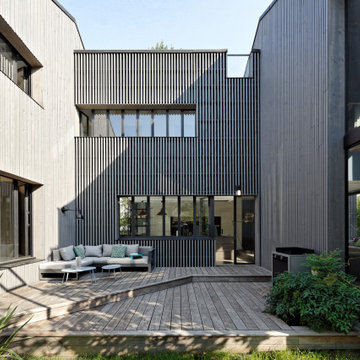
Située en région parisienne, Du ciel et du bois est le projet d’une maison éco-durable de 340 m² en ossature bois pour une famille.
Elle se présente comme une architecture contemporaine, avec des volumes simples qui s’intègrent dans l’environnement sans rechercher un mimétisme.
La peau des façades est rythmée par la pose du bardage, une stratégie pour enquêter la relation entre intérieur et extérieur, plein et vide, lumière et ombre.
-
Photo: © David Boureau
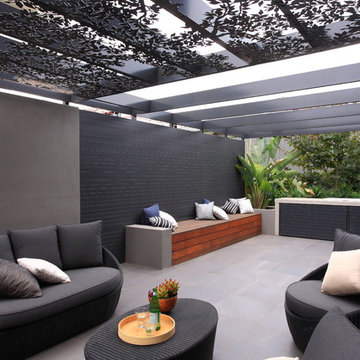
This spacious modern courtyard utilises moody colours to create an air of sophistication. The inclusion of laser cut pergola, off form concrete bbq bench & large format porcelain tiles add to the contemporary feel.
The planting palette is lush and textured with the deep greens balancing the tonal colours used in the retaining walls and screens. The Forest Pansy feature tree was selected to provide seasonal interest from both its foliage and flowers.
The brief called for multiple entertaining spaces we designed spaces for dining, informal lounging & space where guests can congregate. Whether relaxing on the bench seat or gathering around the BBQ this courtyard is made for entertaining.
Photography Peter Brennan
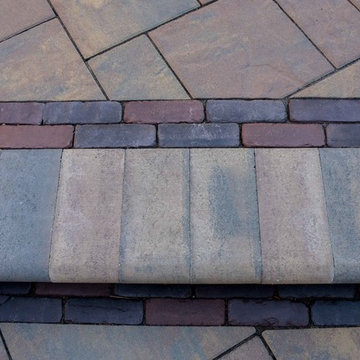
Natural Element Photography
Foto di un piccolo patio o portico classico nel cortile laterale con pavimentazioni in pietra naturale
Foto di un piccolo patio o portico classico nel cortile laterale con pavimentazioni in pietra naturale
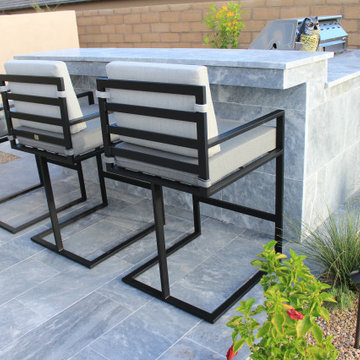
Custom-made TAYLOR bar-stools with armrests. Steel frame with mate black frame powder-coat.
Custom cushions made with Sunbrella CANVAS GRANITE back & CAST SLATE seat.
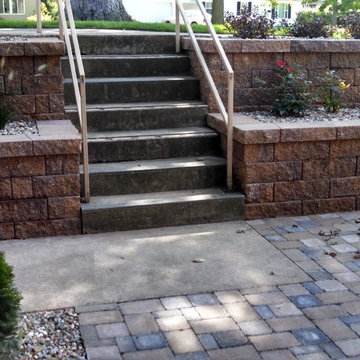
This project used a variety of concrete products- poured concrete steps, concrete pavers for the patio and concrete block for the retaining wall.
Esempio di un patio o portico chic nel cortile laterale
Esempio di un patio o portico chic nel cortile laterale
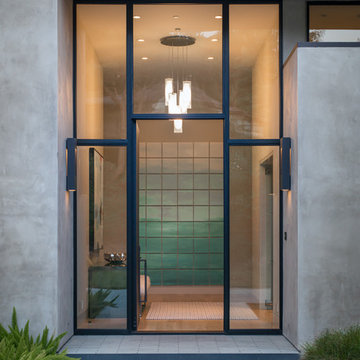
Jason Liske
Esempio di un patio o portico industriale nel cortile laterale con pavimentazioni in cemento e nessuna copertura
Esempio di un patio o portico industriale nel cortile laterale con pavimentazioni in cemento e nessuna copertura
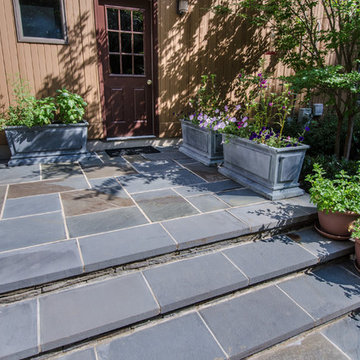
Cast stone planters with herbs conveniently located outside of door.
Idee per un grande patio o portico stile americano nel cortile laterale con un giardino in vaso, pavimentazioni in pietra naturale e nessuna copertura
Idee per un grande patio o portico stile americano nel cortile laterale con un giardino in vaso, pavimentazioni in pietra naturale e nessuna copertura
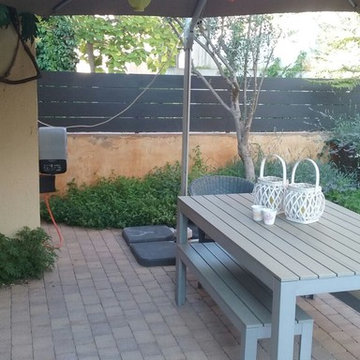
Ispirazione per un piccolo portico nel cortile laterale con pavimentazioni in cemento
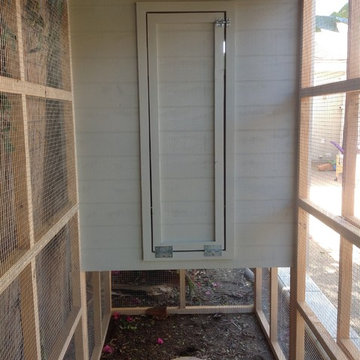
This beautiful modern style coop we built and installed has found its home in beautiful Newport Beach, CA!
It is a match to the lovely landscape design and complimentary to their house style.
Built with true construction grade materials, wood milled and planed on site for uniformity, heavily weatherproofed, 1/2" opening german aviary wire for full predator protection
Measures 11 1/2' long x 42" wide x 6' tall for full walk in access, elevated from the ground and fitted into the size of an elevated planter bed.
It is home to 4 beautiful rare and exotic chickens that we provided as well as all the necessary implements.
Features thermal composite corrugated roofing, a fold down door that doubles as a coop-to-run ramp, custom match paint scheme and more!
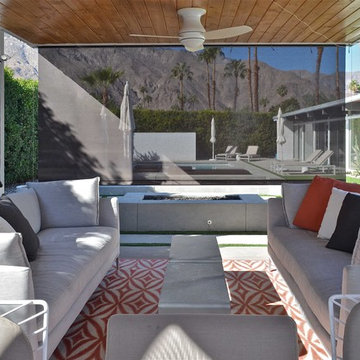
The pavilion was custom designed and built, incorporating a wood slat ceiling, ceiling fans, commercial misting system, ambient lighting, fire feature and a automatic roll down solar shade. It was built large enough to fit a comfortable social area and a dining area
that seats 8.
Photo Credit: Henry Connell
Photo Credit: Henry Connell
Patii e Portici grigi nel cortile laterale - Foto e idee
8