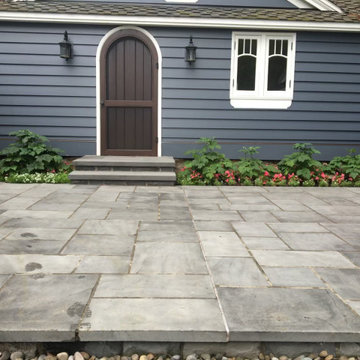Patii e Portici grigi nel cortile laterale - Foto e idee
Filtra anche per:
Budget
Ordina per:Popolari oggi
101 - 120 di 638 foto
1 di 3
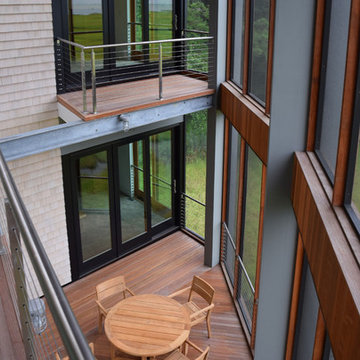
Balconies on the two story screened in porch.
photos Julia Heine
Boardwalk Builders
Rehoboth Beach, DE
www.boardwalkbuilders.com
Idee per un portico minimalista di medie dimensioni e nel cortile laterale con un portico chiuso, pedane e un tetto a sbalzo
Idee per un portico minimalista di medie dimensioni e nel cortile laterale con un portico chiuso, pedane e un tetto a sbalzo
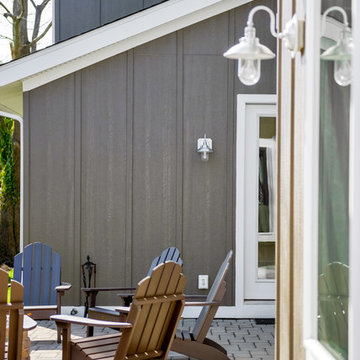
Esempio di un patio o portico country di medie dimensioni e nel cortile laterale con un focolare, pavimentazioni in cemento e nessuna copertura
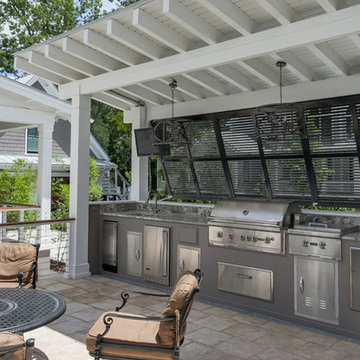
Immagine di un patio o portico contemporaneo di medie dimensioni e nel cortile laterale con pavimentazioni in pietra naturale e una pergola
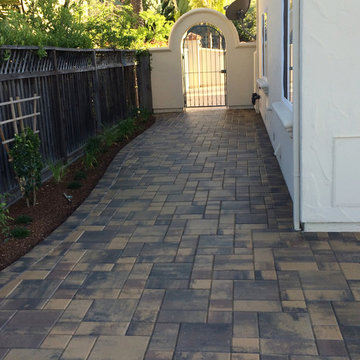
Travertine and Calstone Mission Pavers
www.danielphotographyltd.com
Foto di un grande patio o portico mediterraneo nel cortile laterale con pavimentazioni in cemento
Foto di un grande patio o portico mediterraneo nel cortile laterale con pavimentazioni in cemento
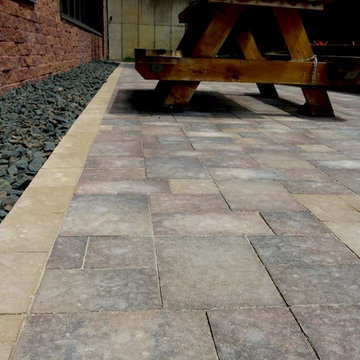
paver patio
Esempio di un patio o portico chic di medie dimensioni e nel cortile laterale con pavimentazioni in cemento
Esempio di un patio o portico chic di medie dimensioni e nel cortile laterale con pavimentazioni in cemento
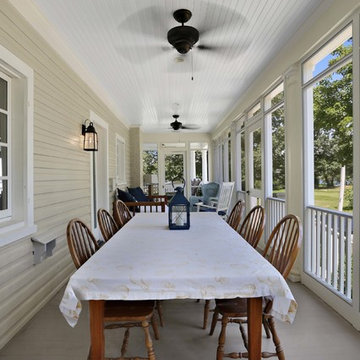
New screened porch extension to the existing porch.
© REAL-ARCH-MEDIA
Immagine di un grande portico country nel cortile laterale con un portico chiuso e un tetto a sbalzo
Immagine di un grande portico country nel cortile laterale con un portico chiuso e un tetto a sbalzo
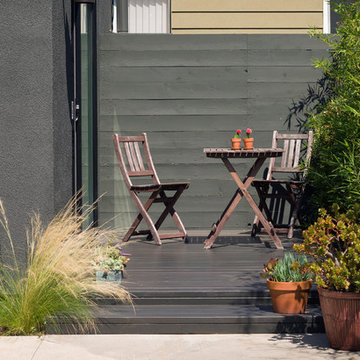
940sf interior and exterior remodel of the rear unit of a duplex. By reorganizing on-site parking and re-positioning openings a greater sense of privacy was created for both units. In addition it provided a new entryway for the rear unit. A modified first floor layout improves natural daylight and connections to new outdoor patios.
(c) Eric Staudenmaier
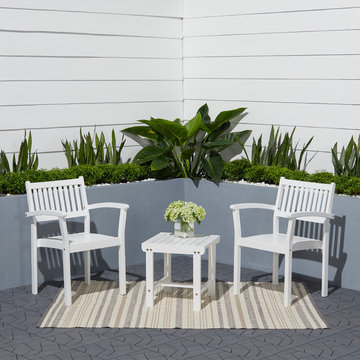
With 100% Acacia solid wood construction which is pre-treated and expertly kiln-dried, this vintage style patio dining set is suitable for both indoor and outdoor use. It quickly repels water, and its natural oil combats and repels wood eating insects. Its multi-coated and weather-resistant White-painted Finish brings a natural and elegant look to any front porch, deck, backyard, patio, garden, or any outdoor space.
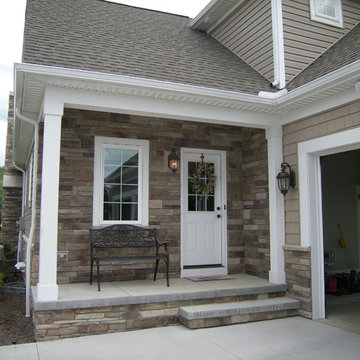
This side porch opens to the mud room which leads directly to the laundry room and the kitchen.
Foto di un piccolo portico chic nel cortile laterale con lastre di cemento e un tetto a sbalzo
Foto di un piccolo portico chic nel cortile laterale con lastre di cemento e un tetto a sbalzo
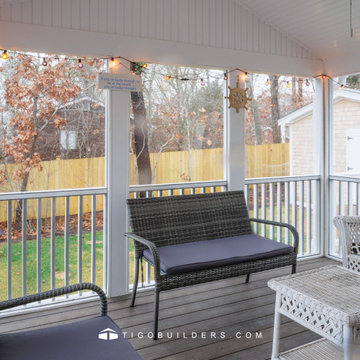
Esempio di un portico chic di medie dimensioni e nel cortile laterale con un portico chiuso, pedane, un tetto a sbalzo e parapetto in metallo
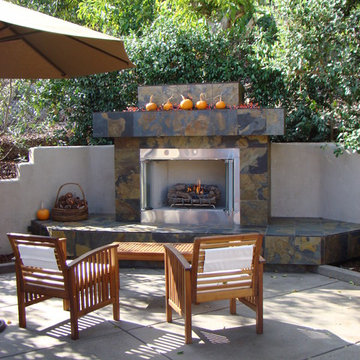
Outdoor fireplace remodel. Stainless steel, ventless fireplace with a slate surround and hearth.
Esempio di un ampio patio o portico tradizionale nel cortile laterale con un focolare, lastre di cemento e nessuna copertura
Esempio di un ampio patio o portico tradizionale nel cortile laterale con un focolare, lastre di cemento e nessuna copertura
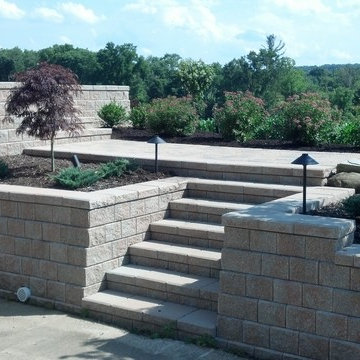
Design and construction by New Beginnings Landscape Inc. in Ohio.
Idee per un patio o portico tradizionale di medie dimensioni e nel cortile laterale con pavimentazioni in mattoni
Idee per un patio o portico tradizionale di medie dimensioni e nel cortile laterale con pavimentazioni in mattoni
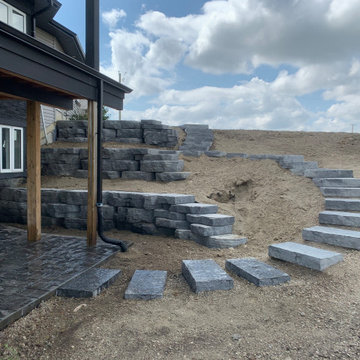
Our client wanted to do their own project but needed help with designing and the construction of 3 walls and steps down their very sloped side yard as well as a stamped concrete patio. We designed 3 tiers to take care of the slope and built a nice curved step stone walkway to carry down to the patio and sitting area. With that we left the rest of the "easy stuff" to our clients to tackle on their own!!!
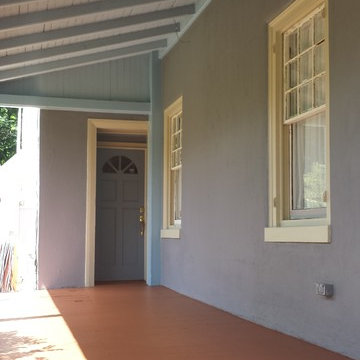
Photo by: Teresa Faria Honey, Fix It Inc. Project Manager
Ispirazione per un portico chic di medie dimensioni e nel cortile laterale con pedane e un tetto a sbalzo
Ispirazione per un portico chic di medie dimensioni e nel cortile laterale con pedane e un tetto a sbalzo
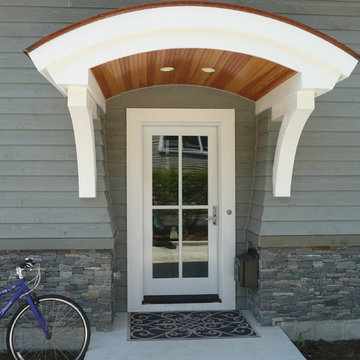
This lyrical home was designed for an artist and her husband in the Northside Overlay District in Wheaton. The owners wanted a home that would fit comfortably into the established neighborhood, while creating its own presence as a new classic. While the large front porch ties the home to its neighbors, subtle details set it apart, such as the granite rubble base, the arched copper entrance, and the delicate curve in the cedar shingle roof. While the exterior echoes its shingle style roots, it is a distilled version of shingle style, a simplified rendering that sets the house firmly in the present day. The interior reinforces its stripped down persona with a long gallery and barrel-vault ceiling leading back to an intersection with the great room ceiling,- yet another barrel vault which defines the main living space in the back of the house. In all the house provides a clean canvas, ready to be filled in with the colorful detail of everyday life.
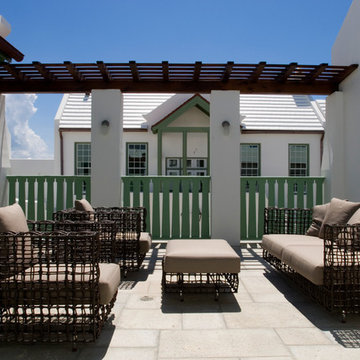
Josh Moates. Buff colored concrete flooring by Peacock Pavers.
Esempio di un patio o portico di medie dimensioni e nel cortile laterale con pavimentazioni in cemento e nessuna copertura
Esempio di un patio o portico di medie dimensioni e nel cortile laterale con pavimentazioni in cemento e nessuna copertura
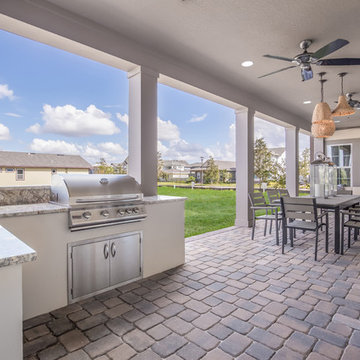
Foto di un patio o portico minimal nel cortile laterale con pavimentazioni in pietra naturale e un tetto a sbalzo
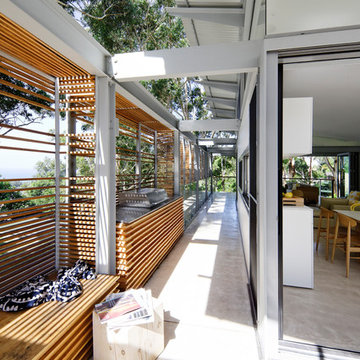
A casual holiday home along the Australian coast. A place where extended family and friends from afar can gather to create new memories. Robust enough for hordes of children, yet with an element of luxury for the adults.
Referencing the unique position between sea and the Australian bush, by means of textures, textiles, materials, colours and smells, to evoke a timeless connection to place, intrinsic to the memories of family holidays.
Avoca Weekender - Avoca Beach House at Avoca Beach
Architecture Saville Isaacs
http://www.architecturesavilleisaacs.com.au/
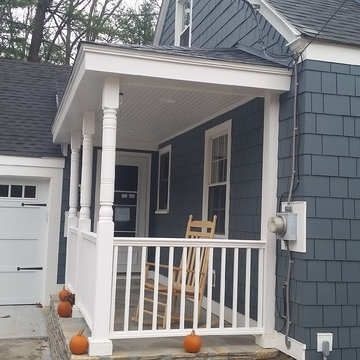
Esempio di un piccolo portico chic nel cortile laterale con pavimentazioni in pietra naturale e un tetto a sbalzo
Patii e Portici grigi nel cortile laterale - Foto e idee
6
