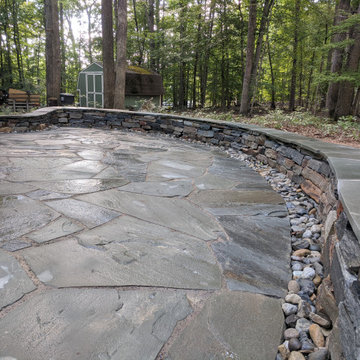Patii e Portici grigi nel cortile laterale - Foto e idee
Filtra anche per:
Budget
Ordina per:Popolari oggi
121 - 140 di 638 foto
1 di 3
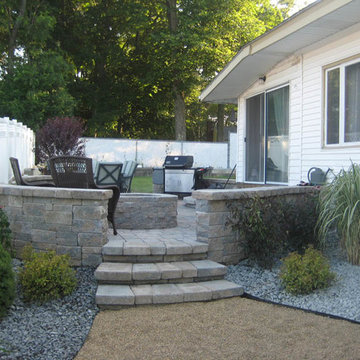
Esempio di un piccolo patio o portico moderno nel cortile laterale con un focolare e pavimentazioni in cemento
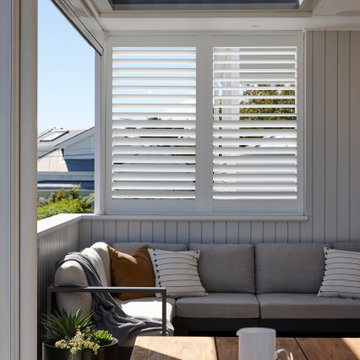
Foto di un piccolo portico design nel cortile laterale con un portico chiuso, pedane, un tetto a sbalzo e parapetto in legno
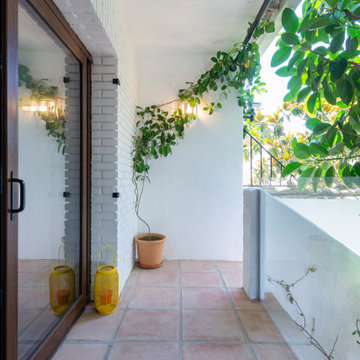
Foto di un piccolo portico mediterraneo nel cortile laterale con un giardino in vaso, piastrelle e parapetto in vetro
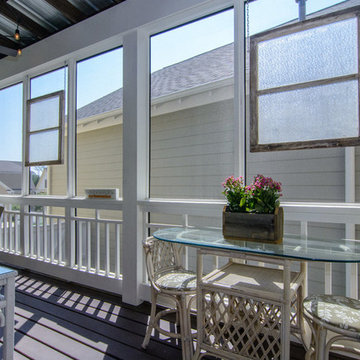
Esempio di un piccolo portico stile rurale nel cortile laterale con un portico chiuso, pedane e un tetto a sbalzo
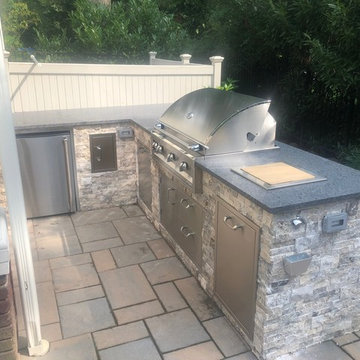
Idee per un patio o portico chic di medie dimensioni e nel cortile laterale con pavimentazioni in pietra naturale e nessuna copertura
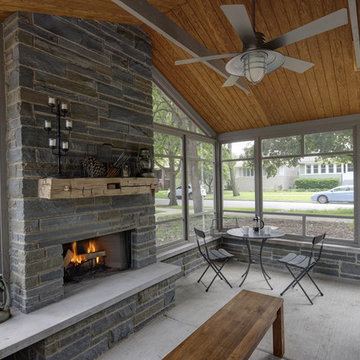
This screened porch is used to expand the feeling of usable space from the Living Room. It also functions like an old fashioned front porch—social with the street but part of the house. What we love about it is that we can make fire—actual wood-burning fire, that primal satisfying experience—part of the house experience without the smoke and mess inside, or the energy loss of a typical fireplace. Imagine coming out of the toasty Passive House and into a cool fall evening to enjoy a sit by the fire.
ERIC HAUSMAN PHOTOGRAPHY
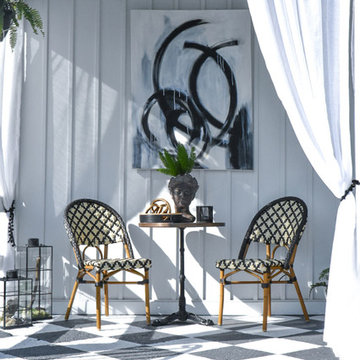
44th Annual Bucks County Designer Showhouse + Gardens on historic Peppermint Farm. All proceeds benefit the Doylestown VIA.
Designed by Lotus + Lilac Design Studio
Items available for sale at Lotus + Lilac Shoppe- online designer furnishings + artisan made goods shoppe
Paint donated by Benjamin Moore
Outdoor sconce donated by Ferguson Lighting
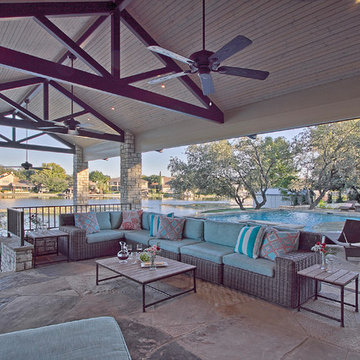
-Fans: Quorum; Old World w/ black blades; 52"
-Hand Chipped Oklahoma Stone
Ceiling: Behr Semi-Transparent Exterior Wood Stain; Light Lead
Metal Trusses: Sherwin Williams All Surface Enamel Bronzetone; Custom Colors; Medium Brown
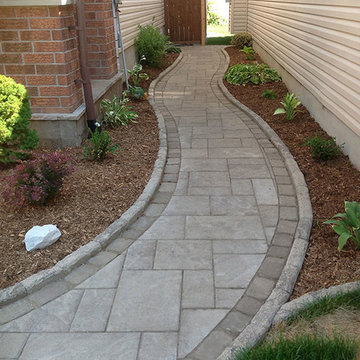
Ispirazione per un grande patio o portico nel cortile laterale con cemento stampato
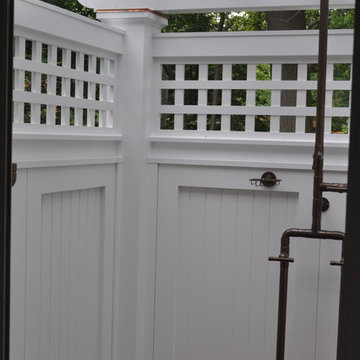
Fine Creations Works in Wood LLC,
Idee per un patio o portico tradizionale di medie dimensioni e nel cortile laterale con pedane e una pergola
Idee per un patio o portico tradizionale di medie dimensioni e nel cortile laterale con pedane e una pergola
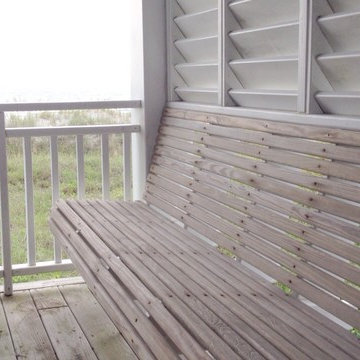
Foto di un portico chic di medie dimensioni e nel cortile laterale con un tetto a sbalzo e pedane
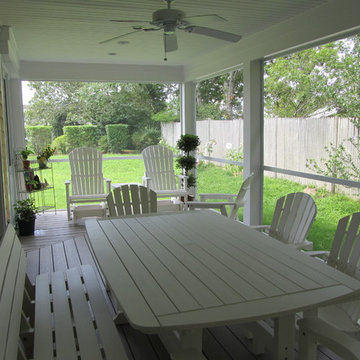
Immagine di un grande portico tradizionale nel cortile laterale con pedane e un tetto a sbalzo
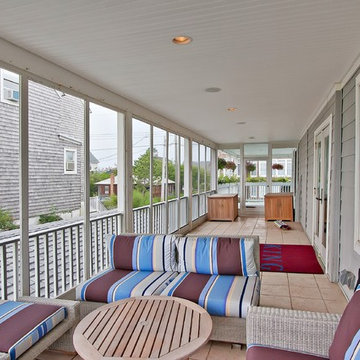
The hottest property in Bay Head, NJ! Check out this celebrity-owned home, Roger King of King World Production ("The Oprah Winfrey Show"), just listed. Private walk-out beach in one of the most pristine seashore towns in the area, and 4,895 sq. ft. of luxurious living space at the #JerseyShore.
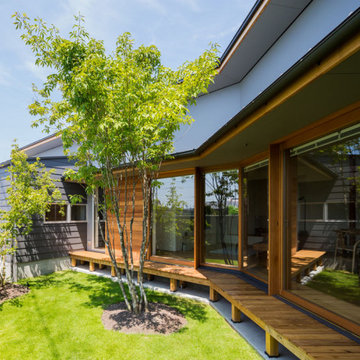
庭を囲む様に建物を配置しています。
Idee per un patio o portico scandinavo di medie dimensioni e nel cortile laterale con pedane
Idee per un patio o portico scandinavo di medie dimensioni e nel cortile laterale con pedane
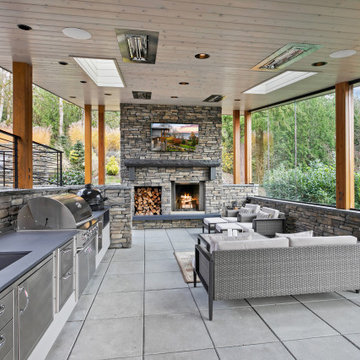
Idee per un ampio patio o portico nel cortile laterale con lastre di cemento e un tetto a sbalzo
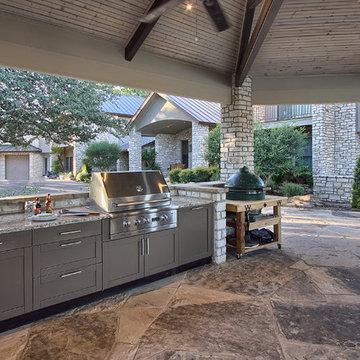
Cabinets: Danver Powder Coated; key West Style; Sudan Brown
Countertops: Granite; Santa Cecilia; flat polish; 3cm
Grill: Viking 36" 5 Series; stainless steel
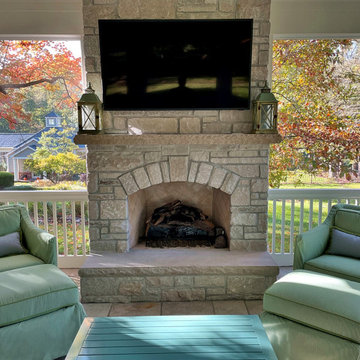
The owner wanted a screened porch sized to accommodate a dining table for 8 and a large soft seating group centered on an outdoor fireplace. The addition was to harmonize with the entry porch and dining bay addition we completed 1-1/2 years ago.
Our solution was to add a pavilion like structure with half round columns applied to structural panels, The panels allow for lateral bracing, screen frame & railing attachment, and space for electrical outlets and fixtures.
Photography by Chris Marshall
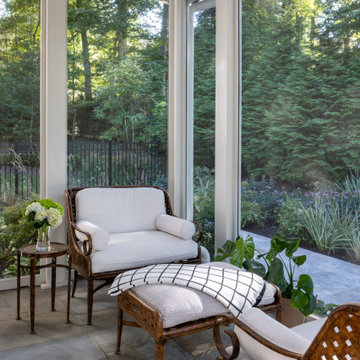
Foto di un portico di medie dimensioni e nel cortile laterale con un portico chiuso, pavimentazioni in pietra naturale e un tetto a sbalzo
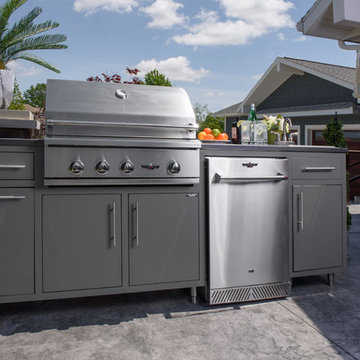
Ispirazione per un patio o portico tradizionale nel cortile laterale con cemento stampato e nessuna copertura
Patii e Portici grigi nel cortile laterale - Foto e idee
7
