Patii e Portici grigi nel cortile laterale - Foto e idee
Filtra anche per:
Budget
Ordina per:Popolari oggi
21 - 40 di 638 foto
1 di 3
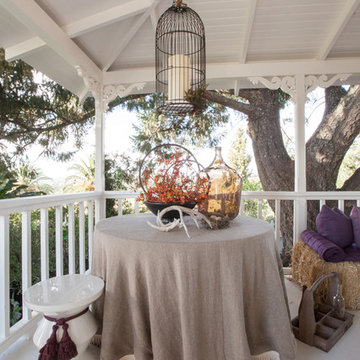
Photo: Patricia Chang
Ispirazione per un portico country di medie dimensioni e nel cortile laterale con un tetto a sbalzo e lastre di cemento
Ispirazione per un portico country di medie dimensioni e nel cortile laterale con un tetto a sbalzo e lastre di cemento
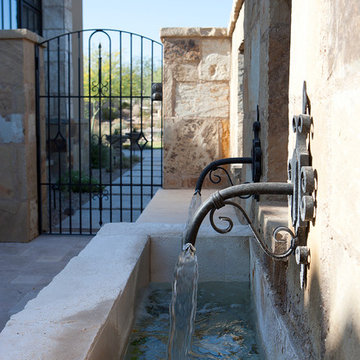
The genesis of design for this desert retreat was the informal dining area in which the clients, along with family and friends, would gather.
Located in north Scottsdale’s prestigious Silverleaf, this ranch hacienda offers 6,500 square feet of gracious hospitality for family and friends. Focused around the informal dining area, the home’s living spaces, both indoor and outdoor, offer warmth of materials and proximity for expansion of the casual dining space that the owners envisioned for hosting gatherings to include their two grown children, parents, and many friends.
The kitchen, adjacent to the informal dining, serves as the functioning heart of the home and is open to the great room, informal dining room, and office, and is mere steps away from the outdoor patio lounge and poolside guest casita. Additionally, the main house master suite enjoys spectacular vistas of the adjacent McDowell mountains and distant Phoenix city lights.
The clients, who desired ample guest quarters for their visiting adult children, decided on a detached guest casita featuring two bedroom suites, a living area, and a small kitchen. The guest casita’s spectacular bedroom mountain views are surpassed only by the living area views of distant mountains seen beyond the spectacular pool and outdoor living spaces.
Project Details | Desert Retreat, Silverleaf – Scottsdale, AZ
Architect: C.P. Drewett, AIA, NCARB; Drewett Works, Scottsdale, AZ
Builder: Sonora West Development, Scottsdale, AZ
Photographer: Dino Tonn
Featured in Phoenix Home and Garden, May 2015, “Sporting Style: Golf Enthusiast Christie Austin Earns Top Scores on the Home Front”
See more of this project here: http://drewettworks.com/desert-retreat-at-silverleaf/
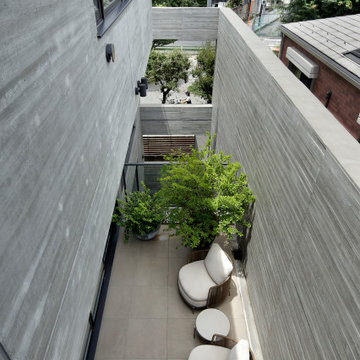
Photo Copyright Satoshi Shigeta
Ispirazione per un grande patio o portico minimalista nel cortile laterale con piastrelle e un tetto a sbalzo
Ispirazione per un grande patio o portico minimalista nel cortile laterale con piastrelle e un tetto a sbalzo
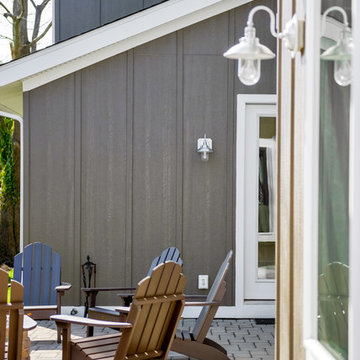
Esempio di un patio o portico country di medie dimensioni e nel cortile laterale con un focolare, pavimentazioni in cemento e nessuna copertura
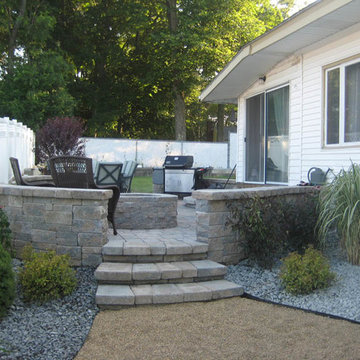
Esempio di un piccolo patio o portico moderno nel cortile laterale con un focolare e pavimentazioni in cemento
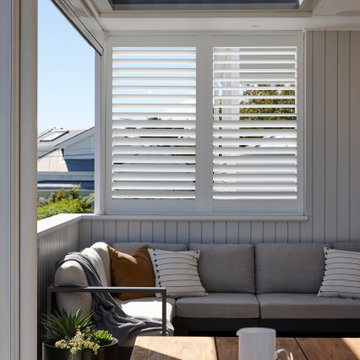
Foto di un piccolo portico design nel cortile laterale con un portico chiuso, pedane, un tetto a sbalzo e parapetto in legno
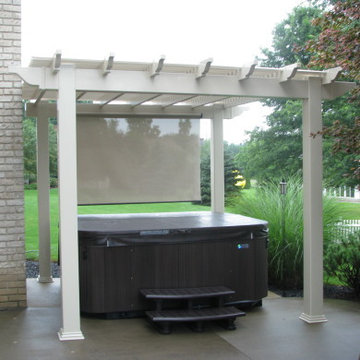
Idee per un patio o portico tradizionale di medie dimensioni e nel cortile laterale con una pergola
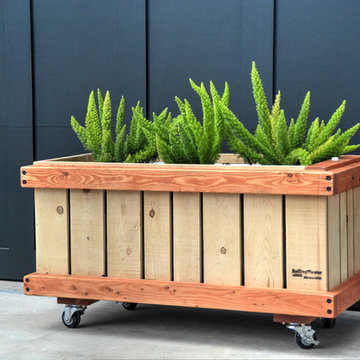
Rolling Planters, Commercial quality raised bed planter boxes made with locking wheels for mobility and for allowing your hardscape to be used for multiple activities. No messes due to tight construction and heavy environmentally friendly liner with drains. Drains / Liner provide water conservation.
Photo: LIz Duer, Red Berm
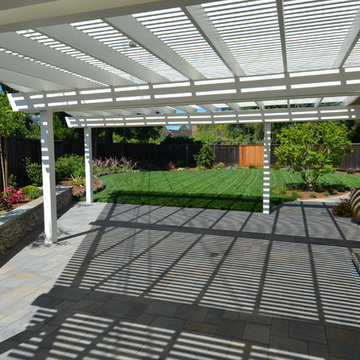
patio cover in Los Altos
Immagine di un patio o portico chic di medie dimensioni e nel cortile laterale con pavimentazioni in pietra naturale e una pergola
Immagine di un patio o portico chic di medie dimensioni e nel cortile laterale con pavimentazioni in pietra naturale e una pergola
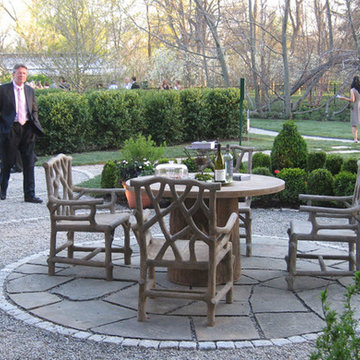
A round bluestone and Belgium block patio set into larger pea gravel patio surrounded by low boxwood hedges.
Immagine di un piccolo patio o portico tradizionale nel cortile laterale con pavimentazioni in pietra naturale e un parasole
Immagine di un piccolo patio o portico tradizionale nel cortile laterale con pavimentazioni in pietra naturale e un parasole
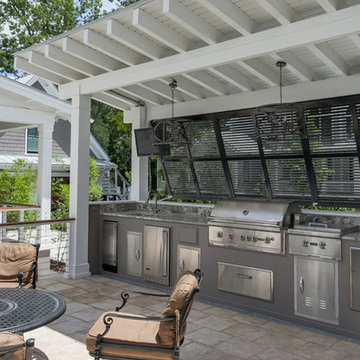
Immagine di un patio o portico contemporaneo di medie dimensioni e nel cortile laterale con pavimentazioni in pietra naturale e una pergola
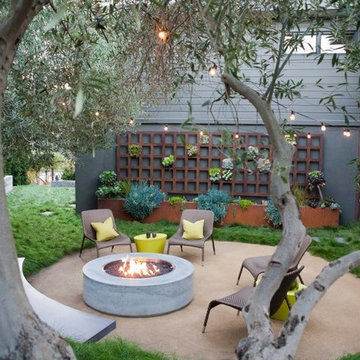
Side garden becomes an outdoor living space with a floating bench, crushed limestone ground cover, concrete fire table by Ernsdorf Design in Los Angeles and a copper succulent planter and art wall.
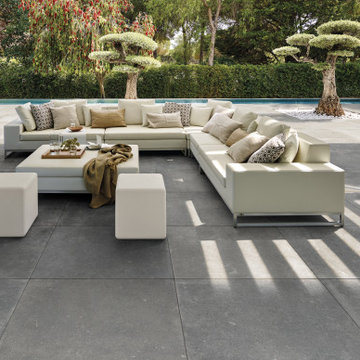
Outdoor tiles with stone look.
Collections: Evolution du Kronos - Evo Gris Fonce
Idee per un portico moderno nel cortile laterale con piastrelle
Idee per un portico moderno nel cortile laterale con piastrelle
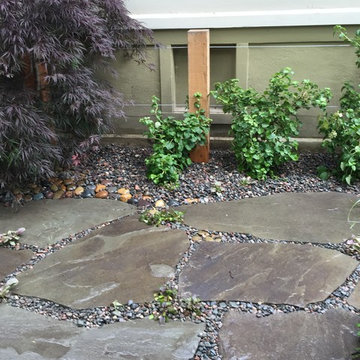
Designed by Heidekat Design
Esempio di un patio o portico tradizionale di medie dimensioni e nel cortile laterale con pavimentazioni in pietra naturale e nessuna copertura
Esempio di un patio o portico tradizionale di medie dimensioni e nel cortile laterale con pavimentazioni in pietra naturale e nessuna copertura
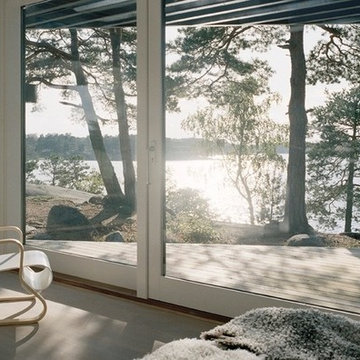
Grunden i våra interiörer är den höga kvaliteten på golv, innerväggar, innertak och fönsterpartier. Massiva naturmaterial och snickeribygd inredning skapar en lugn och harmonisk atmosfär.
Inredningen hålls ihop av vitoljade träytor i fönster och snickerier. Önskar du kan du istället få släta väggar och snickerier i andra kulörer.
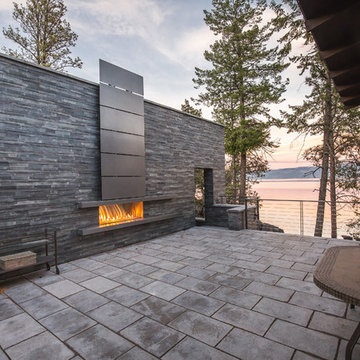
Idee per un patio o portico rustico nel cortile laterale con un caminetto, pavimentazioni in cemento e nessuna copertura
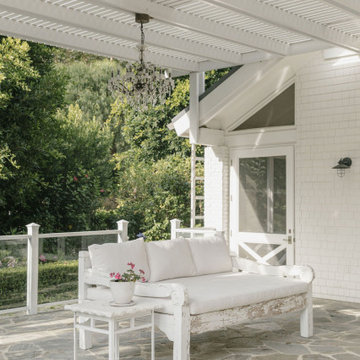
Patio, Modern french farmhouse. Light and airy. Garden Retreat by Burdge Architects in Malibu, California.
Idee per un ampio patio o portico country nel cortile laterale con pavimentazioni in pietra naturale e una pergola
Idee per un ampio patio o portico country nel cortile laterale con pavimentazioni in pietra naturale e una pergola
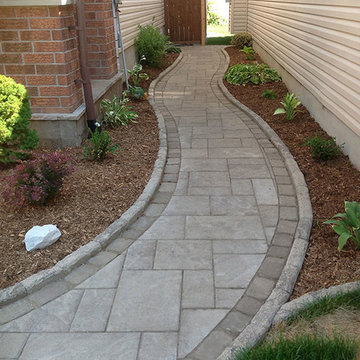
Ispirazione per un grande patio o portico nel cortile laterale con cemento stampato
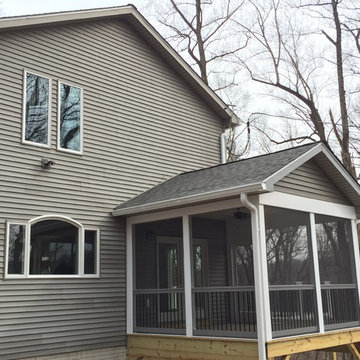
New kitchen windows and new screened porch. The kitchen windows are centered in the kitchen, and the porch is centered on the dining room and its new doors.
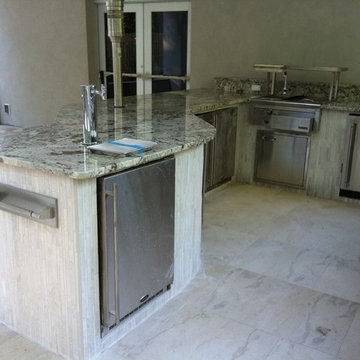
Outdoor Living of NJ
Foto di un patio o portico industriale di medie dimensioni e nel cortile laterale con piastrelle e un tetto a sbalzo
Foto di un patio o portico industriale di medie dimensioni e nel cortile laterale con piastrelle e un tetto a sbalzo
Patii e Portici grigi nel cortile laterale - Foto e idee
2