Patii e Portici color legno nel cortile laterale - Foto e idee
Filtra anche per:
Budget
Ordina per:Popolari oggi
1 - 20 di 54 foto
1 di 3
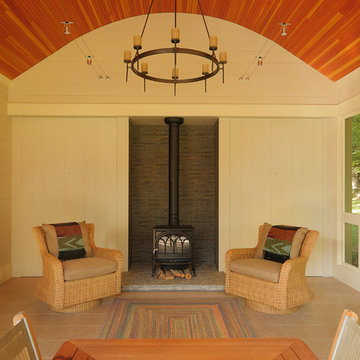
Carolyn Bates Photography, Redmond Interior Design, Haynes & Garthwaite Architects, Shepard Butler Landscape Architecture
Immagine di un grande portico tradizionale nel cortile laterale con un portico chiuso
Immagine di un grande portico tradizionale nel cortile laterale con un portico chiuso

Foto di un grande patio o portico stile marinaro nel cortile laterale con pavimentazioni in pietra naturale e un tetto a sbalzo
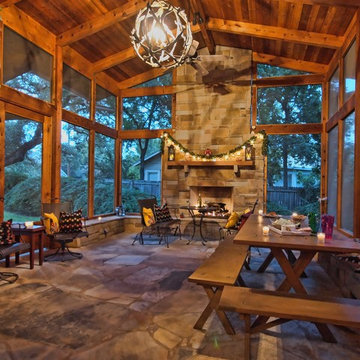
New screened porch added to old Austin home. Outdoor gas fireplace.
Idee per un portico rustico di medie dimensioni e nel cortile laterale con un focolare, pavimentazioni in pietra naturale e un tetto a sbalzo
Idee per un portico rustico di medie dimensioni e nel cortile laterale con un focolare, pavimentazioni in pietra naturale e un tetto a sbalzo
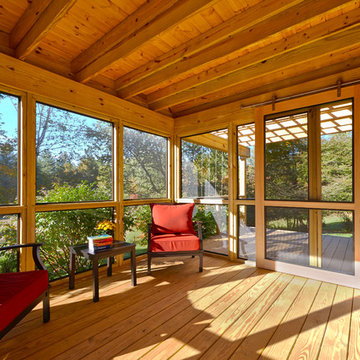
Foto di un portico minimalista di medie dimensioni e nel cortile laterale con un portico chiuso
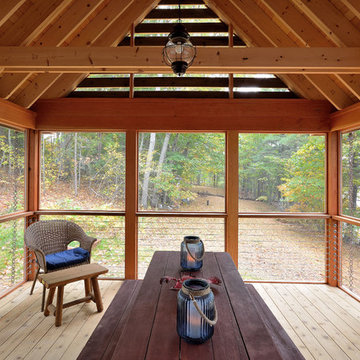
David Matero
Immagine di un portico eclettico nel cortile laterale con un portico chiuso e un tetto a sbalzo
Immagine di un portico eclettico nel cortile laterale con un portico chiuso e un tetto a sbalzo
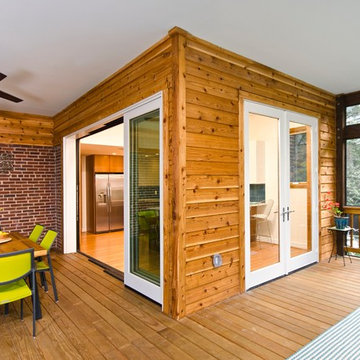
Darko Zagar
Immagine di un grande portico minimalista nel cortile laterale con un portico chiuso e un tetto a sbalzo
Immagine di un grande portico minimalista nel cortile laterale con un portico chiuso e un tetto a sbalzo

Immagine di un grande portico mediterraneo nel cortile laterale con un tetto a sbalzo
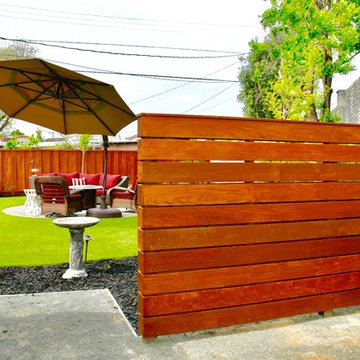
Reyna Sumano
Ispirazione per un patio o portico design di medie dimensioni e nel cortile laterale con un focolare, pavimentazioni in cemento e un parasole
Ispirazione per un patio o portico design di medie dimensioni e nel cortile laterale con un focolare, pavimentazioni in cemento e un parasole
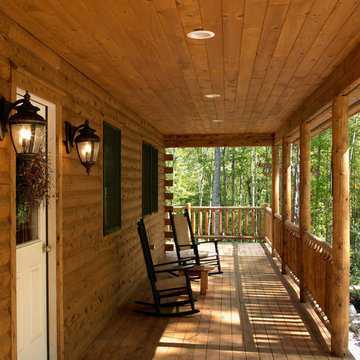
Home by Katahdin Cedar Log Homes
Ispirazione per un grande portico stile rurale nel cortile laterale con pavimentazioni in pietra naturale
Ispirazione per un grande portico stile rurale nel cortile laterale con pavimentazioni in pietra naturale
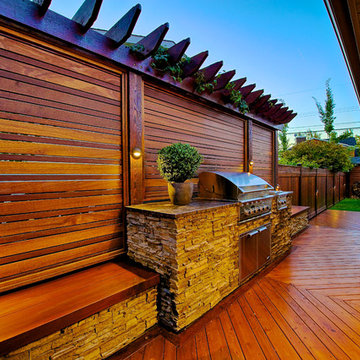
From Drab to Fab this NW Calgary family home showcases the finest in design and craftsmanship. The large outdoor deck wraps the south and west facads of the home. Allowing the homeowners plenty of space for outdoor entertaining and lounging. The abundant use of outdoor lighting ensures that the party can continue long after mother nature goes to bed for the night.
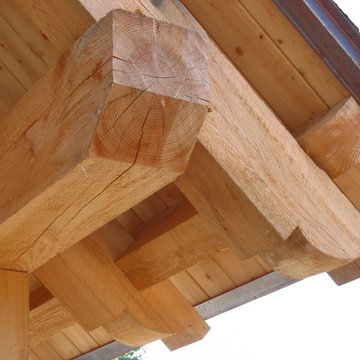
Resting upon a 120-acre rural hillside, this 17,500 square-foot residence has unencumbered mountain views to the east, south and west. The exterior design palette for the public side is a more formal Tudor style of architecture, including intricate brick detailing; while the materials for the private side tend toward a more casual mountain-home style of architecture with a natural stone base and hand-cut wood siding.
Primary living spaces and the master bedroom suite, are located on the main level, with guest accommodations on the upper floor of the main house and upper floor of the garage. The interior material palette was carefully chosen to match the stunning collection of antique furniture and artifacts, gathered from around the country. From the elegant kitchen to the cozy screened porch, this residence captures the beauty of the White Mountains and embodies classic New Hampshire living.
Photographer: MTA
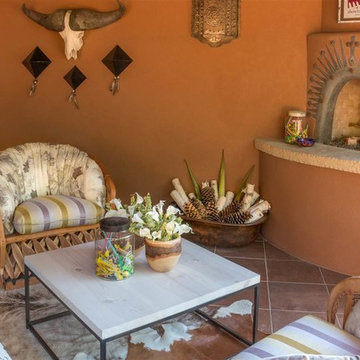
A collaboration with David Naylor Interiors on an outdoor portal for ShowHouse Santa Fe 2016. Photo credits: Santa Fe Properties, Elisa Macomber
Idee per un patio o portico stile americano di medie dimensioni e nel cortile laterale con un focolare, piastrelle e un tetto a sbalzo
Idee per un patio o portico stile americano di medie dimensioni e nel cortile laterale con un focolare, piastrelle e un tetto a sbalzo
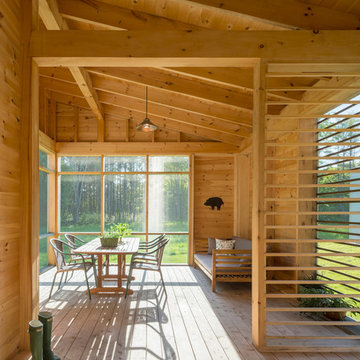
Trent Bell
Esempio di un portico rustico di medie dimensioni e nel cortile laterale con un portico chiuso, pedane e un tetto a sbalzo
Esempio di un portico rustico di medie dimensioni e nel cortile laterale con un portico chiuso, pedane e un tetto a sbalzo
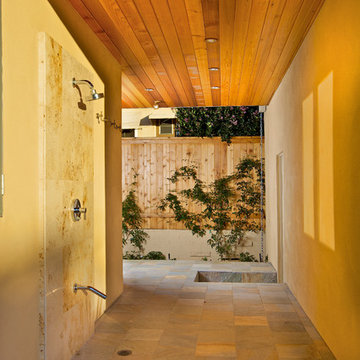
Esempio di un patio o portico minimal di medie dimensioni e nel cortile laterale con pavimentazioni in pietra naturale e un tetto a sbalzo
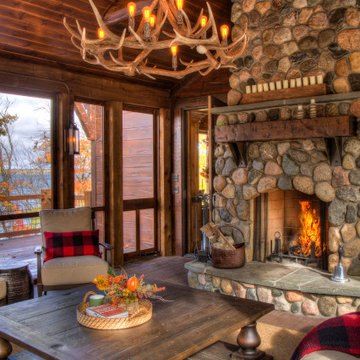
Lodge Screen Porch with Fieldstone Fireplace, wood ceiling, log beams, and antler chandelier.
Esempio di un grande portico stile rurale nel cortile laterale con un portico chiuso, pedane, un tetto a sbalzo e parapetto in legno
Esempio di un grande portico stile rurale nel cortile laterale con un portico chiuso, pedane, un tetto a sbalzo e parapetto in legno
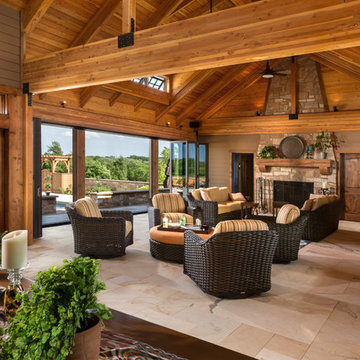
Interior design: Collaborative-Design.com
Photo: Edmunds Studios Photography
Immagine di un ampio patio o portico classico nel cortile laterale
Immagine di un ampio patio o portico classico nel cortile laterale
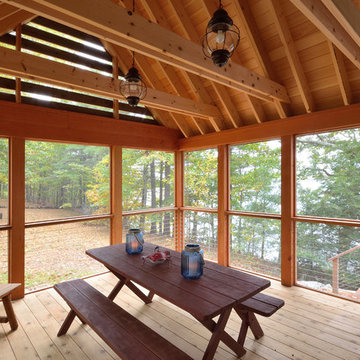
David Matero
Immagine di un portico bohémian nel cortile laterale con un portico chiuso e un tetto a sbalzo
Immagine di un portico bohémian nel cortile laterale con un portico chiuso e un tetto a sbalzo
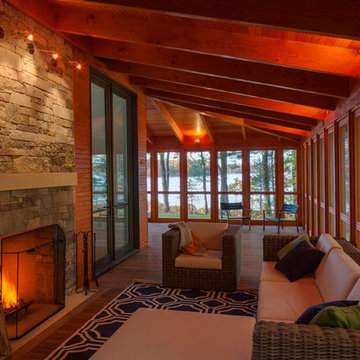
Photography by: Brian Vanden Brink
Ispirazione per un grande portico minimalista nel cortile laterale con un focolare, pedane e un tetto a sbalzo
Ispirazione per un grande portico minimalista nel cortile laterale con un focolare, pedane e un tetto a sbalzo
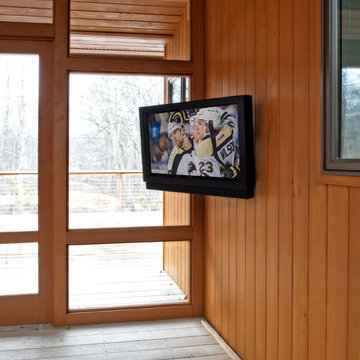
This SunBrite outdoor TV stays up year-round. Has built in heater and it completely waterproof. Cable box is located inside the house and is controlled using an iPad. Don't forget to take your living outside so you can get more use out of your screen porch!
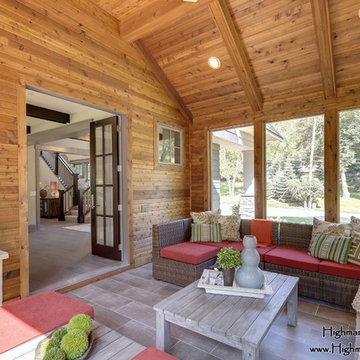
http://www.spacecrafting.com/
Idee per un portico chic di medie dimensioni e nel cortile laterale con un portico chiuso, piastrelle e un tetto a sbalzo
Idee per un portico chic di medie dimensioni e nel cortile laterale con un portico chiuso, piastrelle e un tetto a sbalzo
Patii e Portici color legno nel cortile laterale - Foto e idee
1